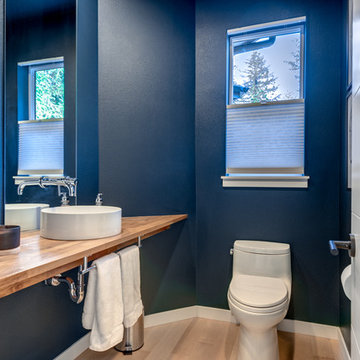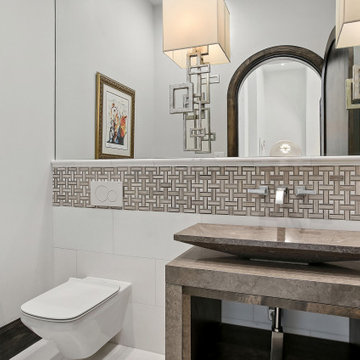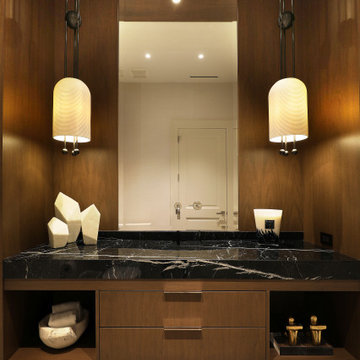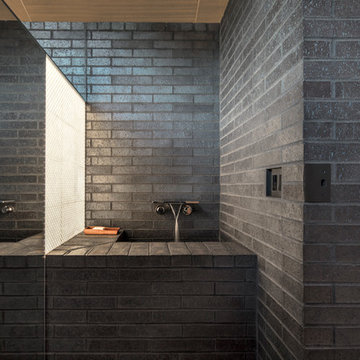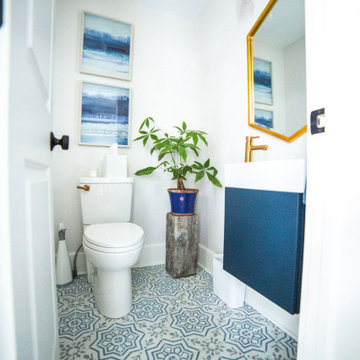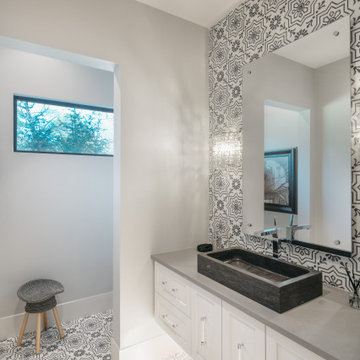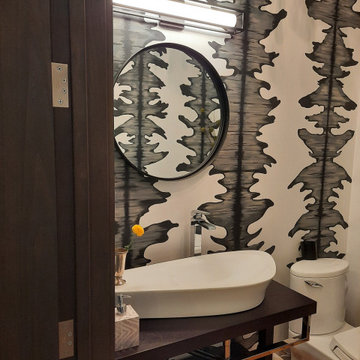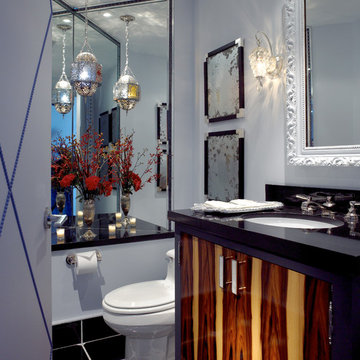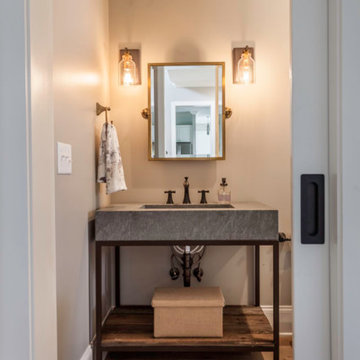Powder Room Ideas
Refine by:
Budget
Sort by:Popular Today
4961 - 4980 of 181,022 photos
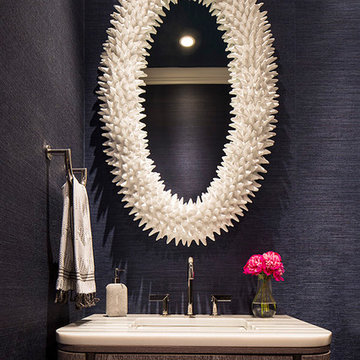
No surface was left untouched in this Lakeview Craftsman home. We've worked with these clients over the past few years on multiple phases of their home renovation. We fully renovated the first and second floor in 2016, the basement was gutted in 2017 and the exterior of the home received a much needed facelift in 2018, complete with siding, a new front porch, rooftop deck and landscaping to pull it all together. Basement and exterior photos coming soon!
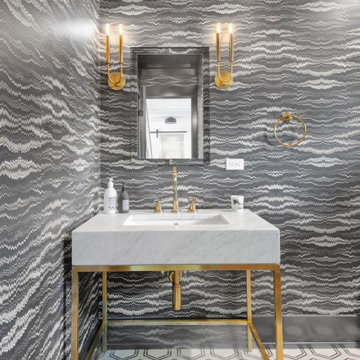
Inspiration for a mid-sized transitional ceramic tile and multicolored floor powder room remodel in Orlando with gray walls, a console sink, tile countertops and white countertops
Find the right local pro for your project
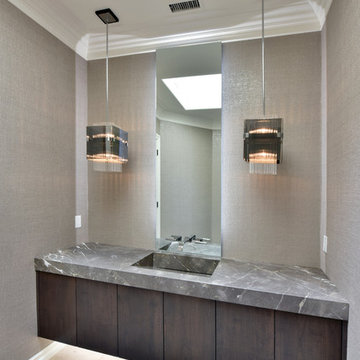
Martin Mann
Example of a large transitional white floor powder room design in San Diego with flat-panel cabinets, dark wood cabinets, gray walls and an integrated sink
Example of a large transitional white floor powder room design in San Diego with flat-panel cabinets, dark wood cabinets, gray walls and an integrated sink
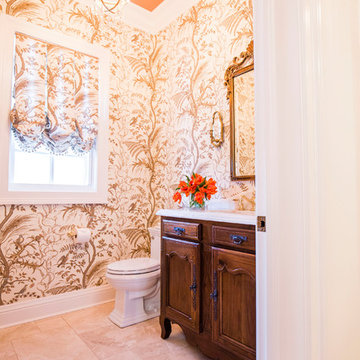
Bird & Thistle wrapped powder room
Erin Alvarez Photography
Example of a mid-sized french country multicolored tile beige floor powder room design in Other with flat-panel cabinets, distressed cabinets, multicolored walls, a drop-in sink and marble countertops
Example of a mid-sized french country multicolored tile beige floor powder room design in Other with flat-panel cabinets, distressed cabinets, multicolored walls, a drop-in sink and marble countertops
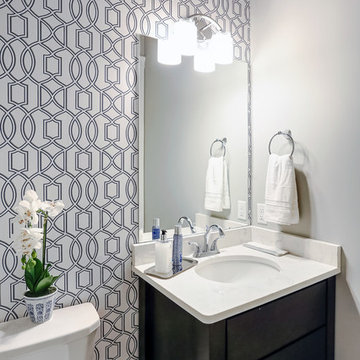
Designer details abound in this custom 2-story home with craftsman style exterior complete with fiber cement siding, attractive stone veneer, and a welcoming front porch. In addition to the 2-car side entry garage with finished mudroom, a breezeway connects the home to a 3rd car detached garage. Heightened 10’ceilings grace the 1st floor and impressive features throughout include stylish trim and ceiling details. The elegant Dining Room to the front of the home features a tray ceiling and craftsman style wainscoting with chair rail. Adjacent to the Dining Room is a formal Living Room with cozy gas fireplace. The open Kitchen is well-appointed with HanStone countertops, tile backsplash, stainless steel appliances, and a pantry. The sunny Breakfast Area provides access to a stamped concrete patio and opens to the Family Room with wood ceiling beams and a gas fireplace accented by a custom surround. A first-floor Study features trim ceiling detail and craftsman style wainscoting. The Owner’s Suite includes craftsman style wainscoting accent wall and a tray ceiling with stylish wood detail. The Owner’s Bathroom includes a custom tile shower, free standing tub, and oversized closet.

Guest powder room with LED rim lighting and dark stone accents with additional lighting under the floating vanity.
Mid-sized minimalist black tile and marble tile limestone floor and white floor powder room photo in San Francisco with flat-panel cabinets, light wood cabinets, a wall-mount toilet, white walls, an undermount sink, marble countertops, black countertops and a floating vanity
Mid-sized minimalist black tile and marble tile limestone floor and white floor powder room photo in San Francisco with flat-panel cabinets, light wood cabinets, a wall-mount toilet, white walls, an undermount sink, marble countertops, black countertops and a floating vanity
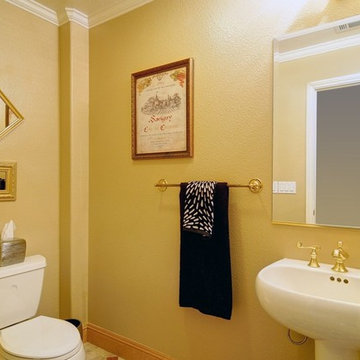
Guest bathroom
Example of a small classic powder room design in San Francisco with yellow walls
Example of a small classic powder room design in San Francisco with yellow walls
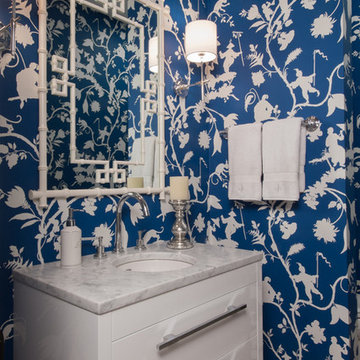
Photographed by Anne Matheis
wallcovering Stroheim
Example of a small transitional medium tone wood floor powder room design in St Louis with flat-panel cabinets, white cabinets, blue walls, an undermount sink and marble countertops
Example of a small transitional medium tone wood floor powder room design in St Louis with flat-panel cabinets, white cabinets, blue walls, an undermount sink and marble countertops
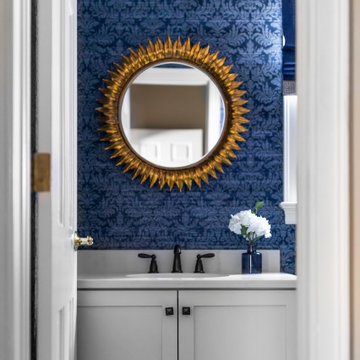
Mid-sized elegant medium tone wood floor and wallpaper powder room photo in Cleveland with shaker cabinets, white cabinets, blue walls, an undermount sink, quartz countertops, white countertops and a built-in vanity
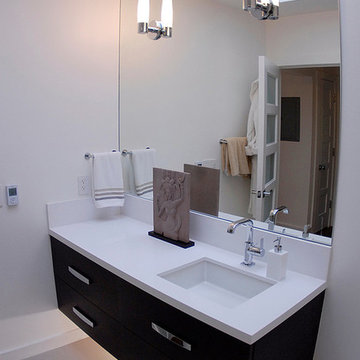
John Fry
Inspiration for a contemporary powder room remodel in San Francisco
Inspiration for a contemporary powder room remodel in San Francisco
Powder Room Ideas

Sponsored
Plain City, OH
Kuhns Contracting, Inc.
Central Ohio's Trusted Home Remodeler Specializing in Kitchens & Baths
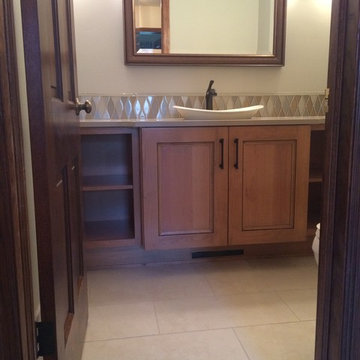
Designed by: Brittany Gormanson
Inspiration for a mid-sized transitional beige tile and glass tile porcelain tile powder room remodel in Milwaukee with open cabinets, medium tone wood cabinets, a two-piece toilet, gray walls, a vessel sink and quartz countertops
Inspiration for a mid-sized transitional beige tile and glass tile porcelain tile powder room remodel in Milwaukee with open cabinets, medium tone wood cabinets, a two-piece toilet, gray walls, a vessel sink and quartz countertops
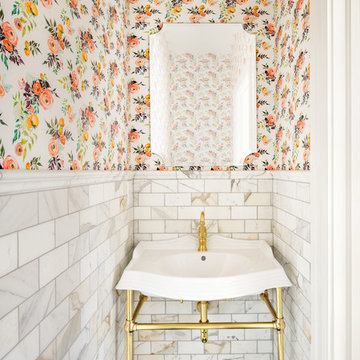
Example of a transitional gray tile, white tile and subway tile white floor powder room design in Salt Lake City with multicolored walls, a console sink and white countertops
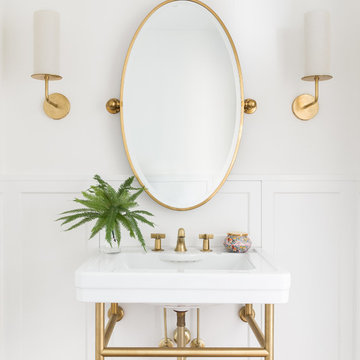
Architect: Paul Crowther, Interior Designer: Casey Keasler, Casework
Example of a transitional powder room design in Seattle
Example of a transitional powder room design in Seattle
249






