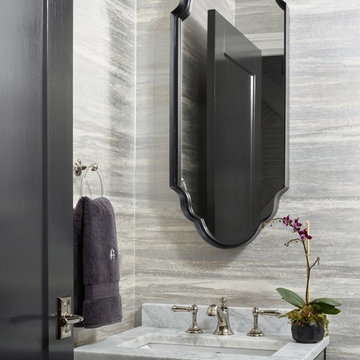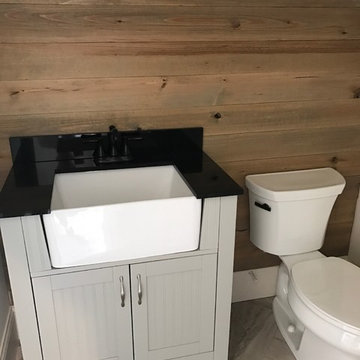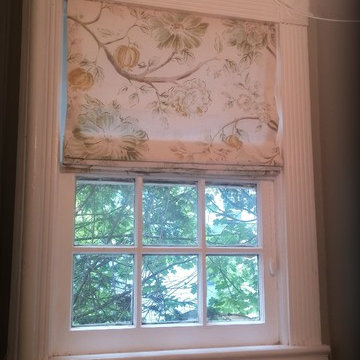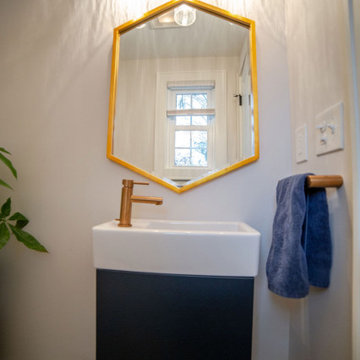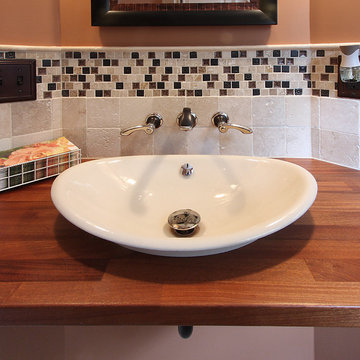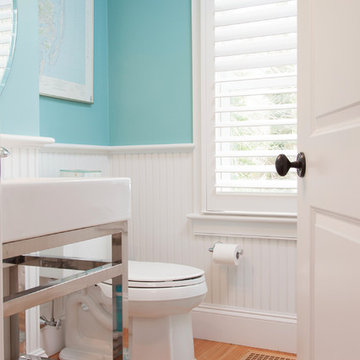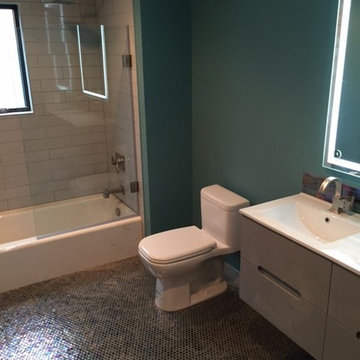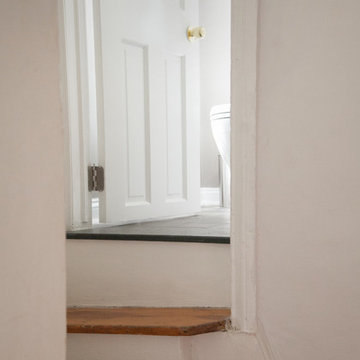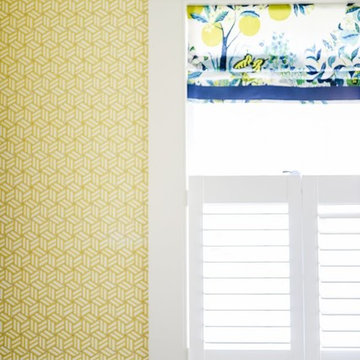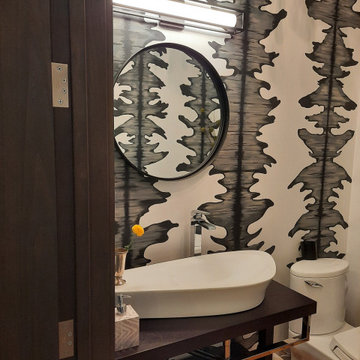Powder Room Ideas
Refine by:
Budget
Sort by:Popular Today
15881 - 15900 of 180,812 photos
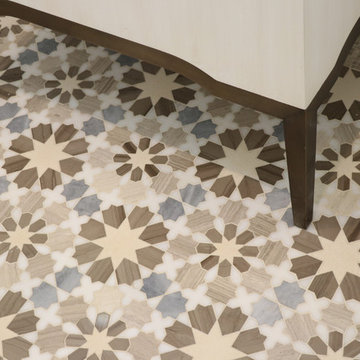
Moroccan Powder Bathroom
Custom Mosaic Flooring
Example of a tuscan mosaic tile floor and brown floor powder room design in DC Metro with blue countertops
Example of a tuscan mosaic tile floor and brown floor powder room design in DC Metro with blue countertops
Find the right local pro for your project
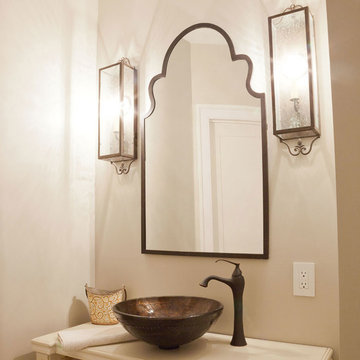
Amy Smucker Photography -
The homeowner asked us to build this vessel sink vanity from a desktop she found in an antique shop.
Mid-sized transitional powder room photo in DC Metro with a vessel sink, furniture-like cabinets, wood countertops and beige walls
Mid-sized transitional powder room photo in DC Metro with a vessel sink, furniture-like cabinets, wood countertops and beige walls
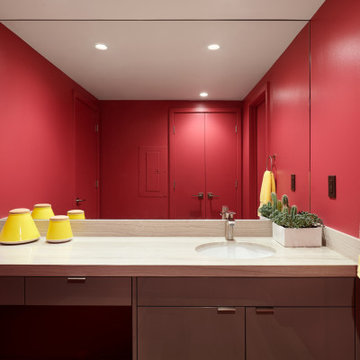
Inspiration for a large contemporary marble floor and beige floor powder room remodel in San Francisco with flat-panel cabinets, brown cabinets, pink walls, an undermount sink, marble countertops, beige countertops and a floating vanity
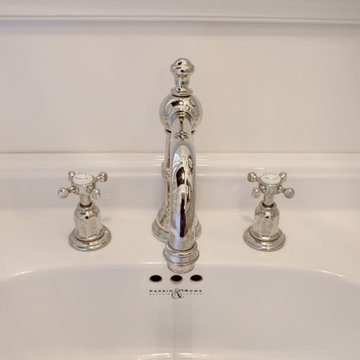
1926 Colonial Renovation
Inspiration for a timeless powder room remodel in Boston
Inspiration for a timeless powder room remodel in Boston
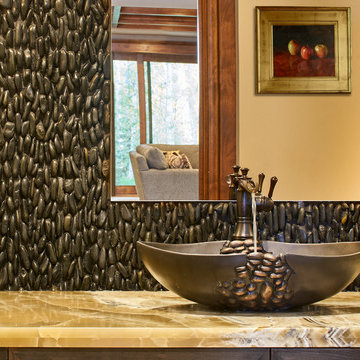
Powder room - mid-sized transitional multicolored tile and ceramic tile medium tone wood floor and brown floor powder room idea in Denver with furniture-like cabinets, dark wood cabinets, onyx countertops and multicolored countertops
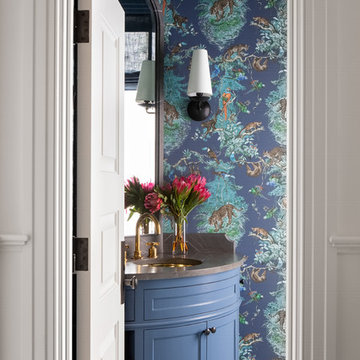
Austin Victorian by Chango & Co.
Architectural Advisement & Interior Design by Chango & Co.
Architecture by William Hablinski
Construction by J Pinnelli Co.
Photography by Sarah Elliott
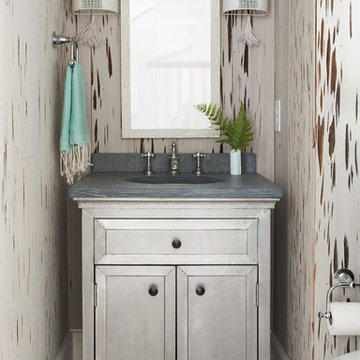
Anthony-Masterson
Example of a small transitional medium tone wood floor and beige floor powder room design in Atlanta with furniture-like cabinets, gray cabinets, an integrated sink, beige walls and gray countertops
Example of a small transitional medium tone wood floor and beige floor powder room design in Atlanta with furniture-like cabinets, gray cabinets, an integrated sink, beige walls and gray countertops

Sponsored
Plain City, OH
Kuhns Contracting, Inc.
Central Ohio's Trusted Home Remodeler Specializing in Kitchens & Baths
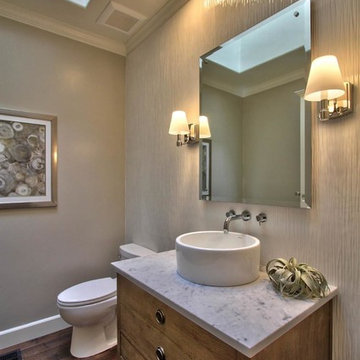
Powder room - transitional dark wood floor powder room idea in Other with a one-piece toilet, beige walls, a vessel sink and marble countertops
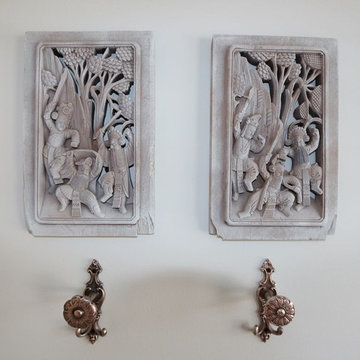
Phenomenal Chinese antique carvings ( Mid Qing Dynasty ) re-purposed to act as decorative elements above hand towel hooks.
THE CORAL COTTAGE AT SOUTH BEACH is a newly updated / custom designed and custom furnished by the Green Antiques Design Team and offers all the creature comforts of home, including an updated kitchen, garage, terrazzo floors, original cypress and pine throughout, and a wonderful mix of Chinese antiques combined with new contemporary beach furniture and furnishings.
This home is located in Vero Beach, Florida and can be rented by its owner for vacations, see http://www.vrbo.com/591488 for details.
THE CORAL COTTAGE AT SOUTH BEACH sleeps 5 to 7 family members or guests comfortably in 2 bedrooms (two twins plus a trundle bed sleeps three in one bedroom, a queen bed sleeps two in the master bedroom, and one new comfy sofa bed can sleep up to two in the living room).
The home is designed and rebuilt to be comfortable and fun for family members of all ages, while at the same time private and relaxing for the adults.
The excellent location of the CORAL COTTAGE AT SOUTH BEACH (adjacent to South Beach Oceanfront Park) offers easy access to the Atlantic Ocean.
THE CORAL COTTAGE AT SOUTH BEACH is located steps from a lifeguarded beach, through adjacent South Beach Oceanfront Park, the home sits in the heart of Vero Beach's acclaimed South Beach area among historic buildings and estates, as well as being close to good restaurants and bars.
Because THE CORAL COTTAGE AT SOUTH BEACH's American owner is one of China's largest antiques collectors / dealers, the Green Antiques design team, led by leading international residential interior designer Liza G., were able to source, select and incorporate exceptional antique Chinese architectural elements, as well as both exquisite and provincial antique Chinese furniture, into the Coral Cottage's incredibly comfortable custom designed interior design refurbishment. Don't worry, the house is entirely kid friendly!
Outdoor lovers will enjoy sunbathing or a nip in the ocean at the life-guarded beach, or even the experience of kayaking and surfing at adjacent recreational park areas with public beach access.
The soothing waters and white sandy beaches of the Atlantic Ocean and Vero Beach's Treasure Coast await you at THE CORAL COTTAGE AT SOUTH BEACH!
www.shanghai-antiques.com
Powder Room Ideas
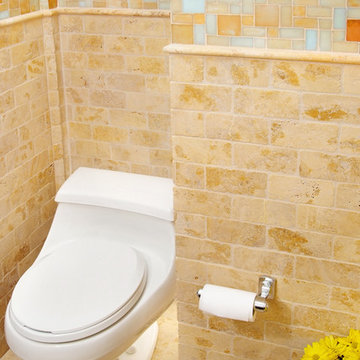
Half bath in Shaker heights
Powder room - eclectic powder room idea in Cleveland
Powder room - eclectic powder room idea in Cleveland
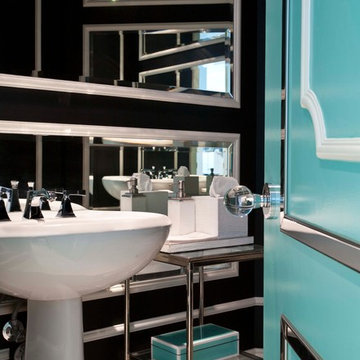
Hollywood Regency- Turnberry Ocean Colony Sunny Isles, Fl
http://Www.dkorinteriors.com
A family of snowbirds hired us to design their South Floridian getaway inspired by old Hollywood glamor. Film, repetition, reflection and symmetry are some of the common characteristics of the interiors in this particular era.
This carried through to the design of the apartment through the use of rich textiles such as velvets and silks, ornate forms, bold patterns, reflective surfaces such as glass and mirrors, and lots of bright colors with high-gloss white moldings throughout.
In this introduction you’ll see the general molding design and furniture layout of each space.The ceilings in this project get special treatment – colorful patterned wallpapers are found within the applied moldings and crown moldings throughout each room.
The elevator vestibule is the Sun Room – you arrive in a bright head-to-toe yellow space that foreshadows what is to come. The living room is left as a crisp white canvas and the doors are painted Tiffany blue for contrast. The girl’s room is painted in a warm pink and accented with white moldings on walls and a patterned glass bead wallpaper above. The boy’s room has a more subdued masculine theme with an upholstered gray suede headboard and accents of royal blue. Finally, the master suite is covered in a coral red with accents of pearl and white but it’s focal point lies in the grandiose white leather tufted headboard wall
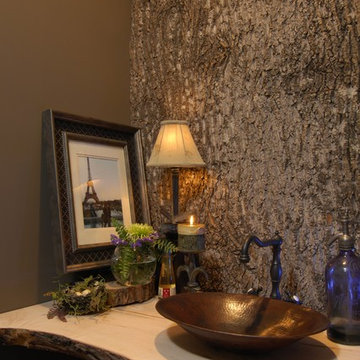
The bold texture of the bark panel and massive wooden slab as a unique wall covering makes this small space seem large.
Todd Bush Photography
Brent and Autumn Simmons
795






