Powder Room Ideas
Refine by:
Budget
Sort by:Popular Today
1661 - 1680 of 180,563 photos
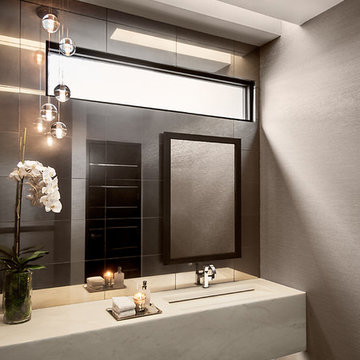
Minimalist Mountainside
Mark Boisclair Photography
Powder room - contemporary black tile powder room idea in Phoenix with an integrated sink and gray walls
Powder room - contemporary black tile powder room idea in Phoenix with an integrated sink and gray walls
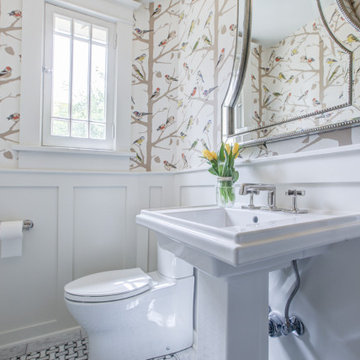
Wallpapered powder room.
Inspiration for a small timeless mosaic tile floor and wallpaper powder room remodel in Denver with a two-piece toilet, multicolored walls, a pedestal sink and a freestanding vanity
Inspiration for a small timeless mosaic tile floor and wallpaper powder room remodel in Denver with a two-piece toilet, multicolored walls, a pedestal sink and a freestanding vanity

Small urban concrete floor and beige floor powder room photo in Philadelphia with a two-piece toilet, blue walls, a vessel sink, black cabinets, wood countertops and brown countertops
Find the right local pro for your project
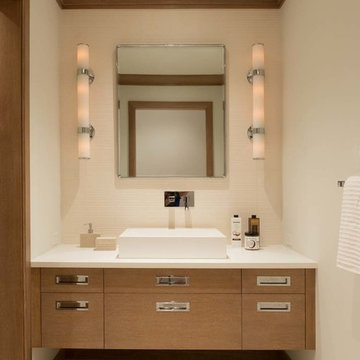
Custom millwork and cabinetry
Trendy beige floor powder room photo in New York with flat-panel cabinets, light wood cabinets, beige walls and a vessel sink
Trendy beige floor powder room photo in New York with flat-panel cabinets, light wood cabinets, beige walls and a vessel sink

Mid-sized minimalist gray tile and marble tile concrete floor and black floor powder room photo in Miami with gray cabinets, white walls, an undermount sink, marble countertops and gray countertops
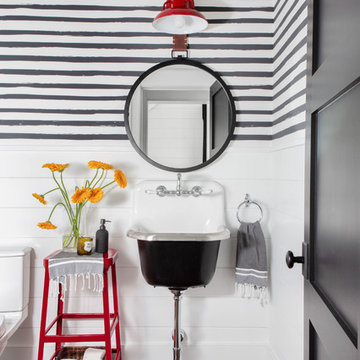
Architectural advisement, Interior Design, Custom Furniture Design & Art Curation by Chango & Co.
Architecture by Crisp Architects
Construction by Structure Works Inc.
Photography by Sarah Elliott
See the feature in Domino Magazine
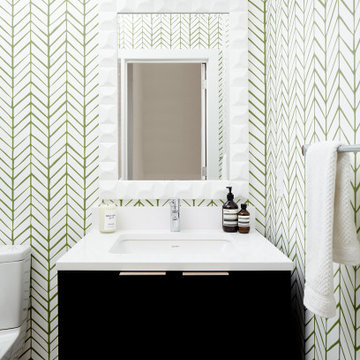
Powder room with bold chevron wallcovering and white plaster mirror.
Example of a small trendy porcelain tile, gray floor and wallpaper powder room design in Philadelphia with flat-panel cabinets, brown cabinets, a one-piece toilet, white walls, an undermount sink, quartz countertops, white countertops and a floating vanity
Example of a small trendy porcelain tile, gray floor and wallpaper powder room design in Philadelphia with flat-panel cabinets, brown cabinets, a one-piece toilet, white walls, an undermount sink, quartz countertops, white countertops and a floating vanity

Sponsored
Columbus, OH
Snider & Metcalf Interior Design, LTD
Leading Interior Designers in Columbus, Ohio & Ponte Vedra, Florida
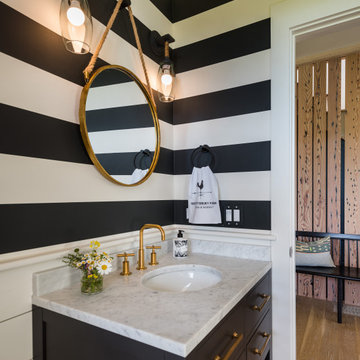
Example of a beach style wallpaper powder room design in Boston with flat-panel cabinets, black cabinets, multicolored walls, an undermount sink, gray countertops and a freestanding vanity
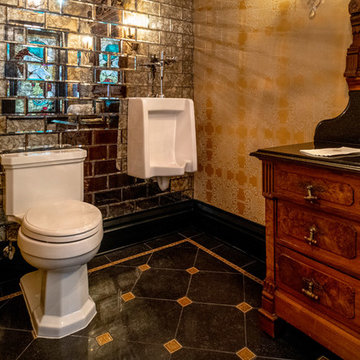
Rick Lee Photo
Example of a large ornate mirror tile porcelain tile and black floor powder room design in Other with furniture-like cabinets, light wood cabinets, a two-piece toilet, yellow walls, a vessel sink, marble countertops and black countertops
Example of a large ornate mirror tile porcelain tile and black floor powder room design in Other with furniture-like cabinets, light wood cabinets, a two-piece toilet, yellow walls, a vessel sink, marble countertops and black countertops
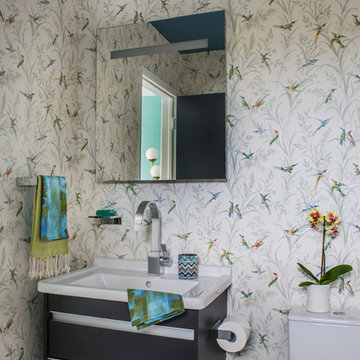
GREY CRAWFORD INC.
Inspiration for a 1960s powder room remodel in Los Angeles with flat-panel cabinets, dark wood cabinets and multicolored walls
Inspiration for a 1960s powder room remodel in Los Angeles with flat-panel cabinets, dark wood cabinets and multicolored walls
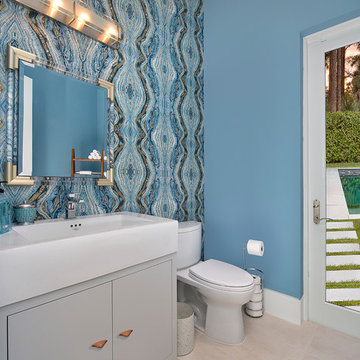
Powder room - contemporary beige floor powder room idea in Miami with beaded inset cabinets, gray cabinets, a two-piece toilet, blue walls and a vessel sink

Thoughtful details make this small powder room renovation uniquely beautiful. Due to its location partially under a stairway it has several unusual angles. We used those angles to have a vanity custom built to fit. The new vanity allows room for a beautiful textured sink with widespread faucet, space for items on top, plus closed and open storage below the brown, gold and off-white quartz countertop. Unique molding and a burled maple effect finish this custom piece.
Classic toile (a printed design depicting a scene) was inspiration for the large print blue floral wallpaper that is thoughtfully placed for impact when the door is open. Smokey mercury glass inspired the romantic overhead light fixture and hardware style. The room is topped off by the original crown molding, plus trim that we added directly onto the ceiling, with wallpaper inside that creates an inset look.
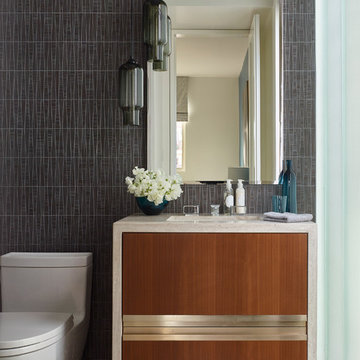
Photography by Jon Coolidge.
Powder room - contemporary powder room idea in Los Angeles with flat-panel cabinets, a one-piece toilet, an undermount sink, gray walls and dark wood cabinets
Powder room - contemporary powder room idea in Los Angeles with flat-panel cabinets, a one-piece toilet, an undermount sink, gray walls and dark wood cabinets

Sponsored
Galena
Castle Wood Carpentry, Inc
Custom Craftsmanship & Construction Solutions in Franklin County
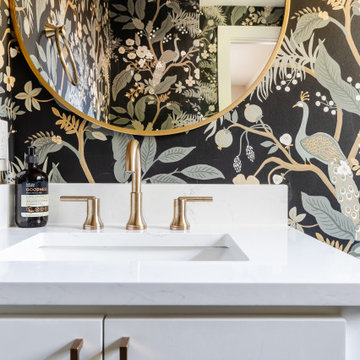
Powder room - transitional wallpaper powder room idea in Dallas with shaker cabinets, white cabinets and a built-in vanity

Tad Davis Photography
Powder room - small cottage dark wood floor and brown floor powder room idea in Raleigh with furniture-like cabinets, distressed cabinets, beige walls, a vessel sink, wood countertops and brown countertops
Powder room - small cottage dark wood floor and brown floor powder room idea in Raleigh with furniture-like cabinets, distressed cabinets, beige walls, a vessel sink, wood countertops and brown countertops

Palm Springs - Bold Funkiness. This collection was designed for our love of bold patterns and playful colors.
Small 1950s green tile and cement tile ceramic tile and white floor powder room photo in Los Angeles with flat-panel cabinets, white cabinets, a wall-mount toilet, white walls, an undermount sink, quartz countertops, white countertops and a freestanding vanity
Small 1950s green tile and cement tile ceramic tile and white floor powder room photo in Los Angeles with flat-panel cabinets, white cabinets, a wall-mount toilet, white walls, an undermount sink, quartz countertops, white countertops and a freestanding vanity
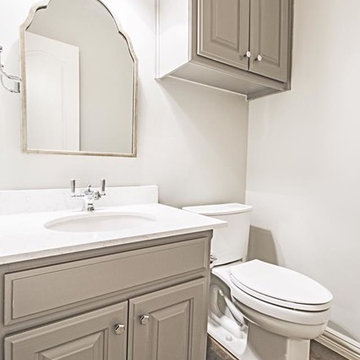
Danielle Khoury
Powder room - small transitional gray tile and porcelain tile slate floor powder room idea in Dallas with raised-panel cabinets, gray cabinets, a two-piece toilet, gray walls, an undermount sink and quartz countertops
Powder room - small transitional gray tile and porcelain tile slate floor powder room idea in Dallas with raised-panel cabinets, gray cabinets, a two-piece toilet, gray walls, an undermount sink and quartz countertops
Powder Room Ideas

Sponsored
Plain City, OH
Kuhns Contracting, Inc.
Central Ohio's Trusted Home Remodeler Specializing in Kitchens & Baths
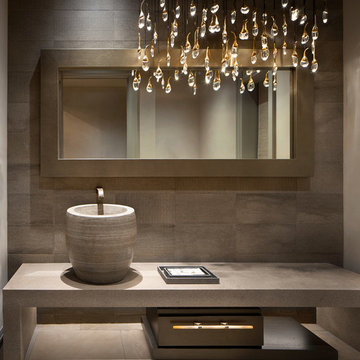
Gibeon Photography/ Ochre Seed Cloud Chandelier.
Inspiration for a rustic powder room remodel in Denver
Inspiration for a rustic powder room remodel in Denver

Design, Fabrication, Install & Photography By MacLaren Kitchen and Bath
Designer: Mary Skurecki
Wet Bar: Mouser/Centra Cabinetry with full overlay, Reno door/drawer style with Carbide paint. Caesarstone Pebble Quartz Countertops with eased edge detail (By MacLaren).
TV Area: Mouser/Centra Cabinetry with full overlay, Orleans door style with Carbide paint. Shelving, drawers, and wood top to match the cabinetry with custom crown and base moulding.
Guest Room/Bath: Mouser/Centra Cabinetry with flush inset, Reno Style doors with Maple wood in Bedrock Stain. Custom vanity base in Full Overlay, Reno Style Drawer in Matching Maple with Bedrock Stain. Vanity Countertop is Everest Quartzite.
Bench Area: Mouser/Centra Cabinetry with flush inset, Reno Style doors/drawers with Carbide paint. Custom wood top to match base moulding and benches.
Toy Storage Area: Mouser/Centra Cabinetry with full overlay, Reno door style with Carbide paint. Open drawer storage with roll-out trays and custom floating shelves and base moulding.
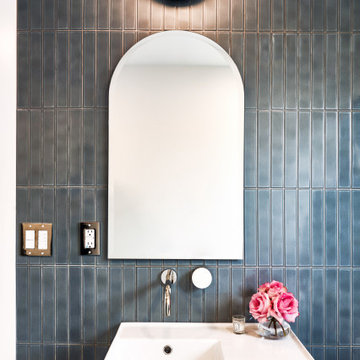
Example of a 1950s black tile powder room design in Portland with black walls and a wall-mount sink
84





