Powder Room with a Two-Piece Toilet Ideas
Refine by:
Budget
Sort by:Popular Today
101 - 120 of 10,296 photos
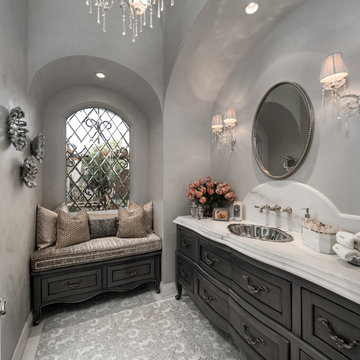
With a built-in vanity, this hallway powder bath has a mosaic tile floor and a cushioned window seat.
Example of a large minimalist mosaic tile floor and gray floor powder room design in Phoenix with raised-panel cabinets, gray cabinets, a two-piece toilet, gray walls, an undermount sink, marble countertops and white countertops
Example of a large minimalist mosaic tile floor and gray floor powder room design in Phoenix with raised-panel cabinets, gray cabinets, a two-piece toilet, gray walls, an undermount sink, marble countertops and white countertops
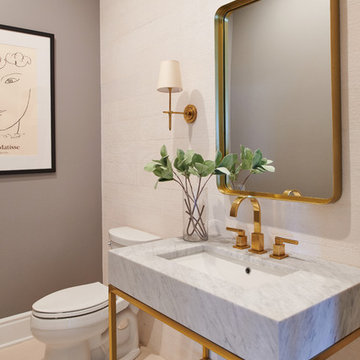
Photography by Peter Valli
Example of a transitional beige floor powder room design in Los Angeles with a two-piece toilet, gray walls, an undermount sink and gray countertops
Example of a transitional beige floor powder room design in Los Angeles with a two-piece toilet, gray walls, an undermount sink and gray countertops

ADA powder room for Design showroom with large stone sink supported by wrought iron towel bar and support, limestone floors, groin vault ceiling and plaster walls
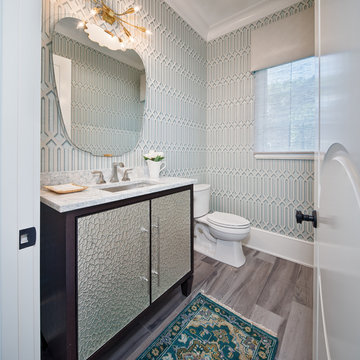
Inspiration for a transitional brown floor powder room remodel in Orlando with furniture-like cabinets, dark wood cabinets, a two-piece toilet, an undermount sink and white countertops
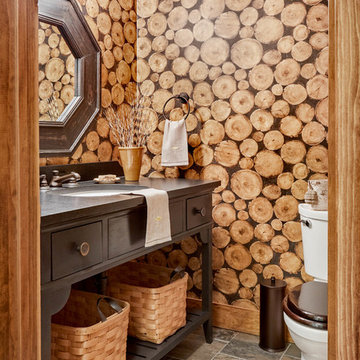
Rikki Snyder
Inspiration for a rustic powder room remodel in Burlington with dark wood cabinets, a two-piece toilet, brown walls and an undermount sink
Inspiration for a rustic powder room remodel in Burlington with dark wood cabinets, a two-piece toilet, brown walls and an undermount sink
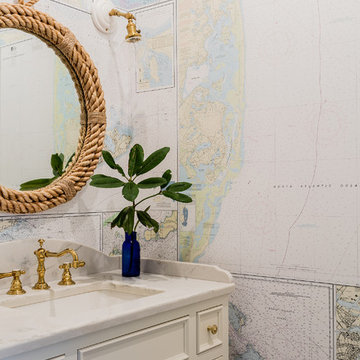
Michael J Lee Photography
Mid-sized elegant white tile medium tone wood floor and brown floor powder room photo in Boston with recessed-panel cabinets, white cabinets, a two-piece toilet, blue walls, an undermount sink, marble countertops and white countertops
Mid-sized elegant white tile medium tone wood floor and brown floor powder room photo in Boston with recessed-panel cabinets, white cabinets, a two-piece toilet, blue walls, an undermount sink, marble countertops and white countertops
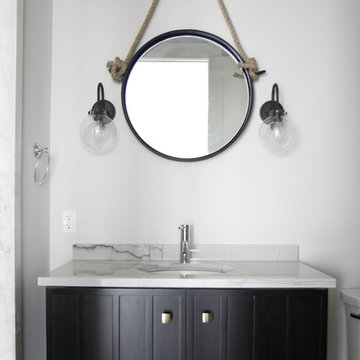
Example of a mid-sized beach style powder room design in Chicago with an undermount sink, white walls, a two-piece toilet, black cabinets, marble countertops and white countertops
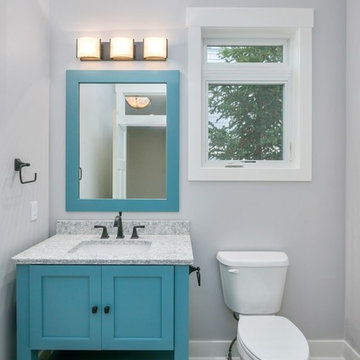
Example of a transitional gray floor powder room design in Grand Rapids with shaker cabinets, turquoise cabinets, a two-piece toilet, gray walls, an undermount sink and gray countertops

Transitional moody powder room incorporating classic pieces to achieve an elegant and timeless design.
Inspiration for a small transitional ceramic tile and white floor powder room remodel in Detroit with shaker cabinets, white cabinets, a two-piece toilet, gray walls, an undermount sink, quartzite countertops, gray countertops and a freestanding vanity
Inspiration for a small transitional ceramic tile and white floor powder room remodel in Detroit with shaker cabinets, white cabinets, a two-piece toilet, gray walls, an undermount sink, quartzite countertops, gray countertops and a freestanding vanity
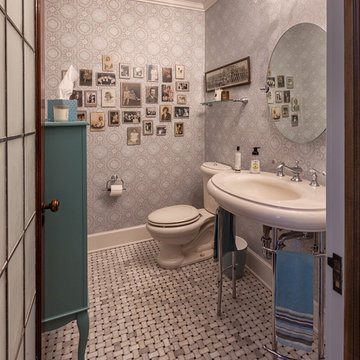
Elegant mosaic tile floor and gray floor powder room photo in Milwaukee with a two-piece toilet, gray walls and a console sink
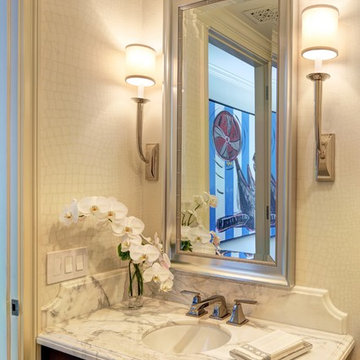
Example of a mid-sized ornate ceramic tile and beige floor powder room design in Los Angeles with furniture-like cabinets, dark wood cabinets, a two-piece toilet, beige walls, an undermount sink and solid surface countertops
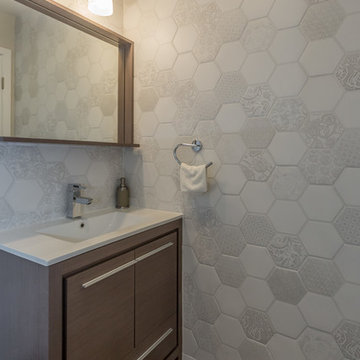
Powder room with soft lighting and grey accents.
Inspiration for a small contemporary porcelain tile porcelain tile powder room remodel in Los Angeles with flat-panel cabinets, a two-piece toilet, gray walls, an integrated sink and dark wood cabinets
Inspiration for a small contemporary porcelain tile porcelain tile powder room remodel in Los Angeles with flat-panel cabinets, a two-piece toilet, gray walls, an integrated sink and dark wood cabinets
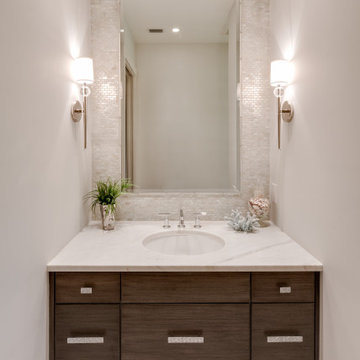
Example of a mid-sized trendy gray tile and mosaic tile porcelain tile and brown floor powder room design in Other with flat-panel cabinets, dark wood cabinets, a two-piece toilet, gray walls, an undermount sink, marble countertops and white countertops
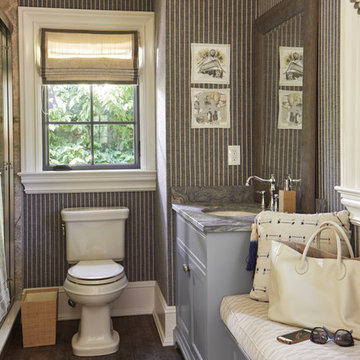
Photo Credits: Laura Moss
Inspiration for a coastal dark wood floor and brown floor powder room remodel in New York with shaker cabinets, gray cabinets, a two-piece toilet, multicolored walls, an undermount sink and gray countertops
Inspiration for a coastal dark wood floor and brown floor powder room remodel in New York with shaker cabinets, gray cabinets, a two-piece toilet, multicolored walls, an undermount sink and gray countertops
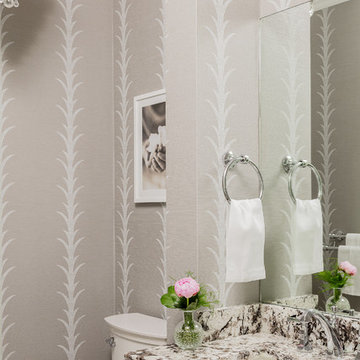
Example of a transitional powder room design in Boston with flat-panel cabinets, white cabinets, a two-piece toilet, multicolored walls, an undermount sink and multicolored countertops
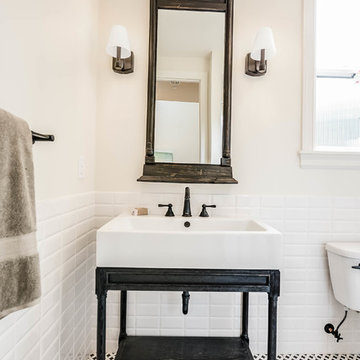
Powder room - mid-sized country porcelain tile powder room idea in Seattle with open cabinets, dark wood cabinets, a two-piece toilet, white walls and a vessel sink
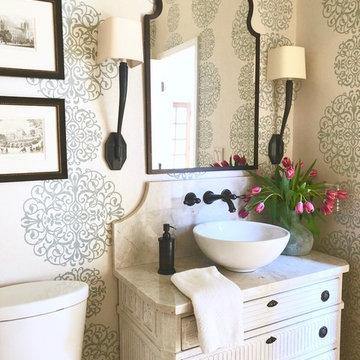
Powder room - mid-sized traditional light wood floor powder room idea in Atlanta with furniture-like cabinets, white cabinets, a two-piece toilet, blue walls, a vessel sink and quartzite countertops

Small minimalist multicolored tile and marble tile medium tone wood floor and beige floor powder room photo in Philadelphia with open cabinets, medium tone wood cabinets, a two-piece toilet, white walls, a vessel sink, marble countertops and white countertops

The best of the past and present meet in this distinguished design. Custom craftsmanship and distinctive detailing give this lakefront residence its vintage flavor while an open and light-filled floor plan clearly mark it as contemporary. With its interesting shingled roof lines, abundant windows with decorative brackets and welcoming porch, the exterior takes in surrounding views while the interior meets and exceeds contemporary expectations of ease and comfort. The main level features almost 3,000 square feet of open living, from the charming entry with multiple window seats and built-in benches to the central 15 by 22-foot kitchen, 22 by 18-foot living room with fireplace and adjacent dining and a relaxing, almost 300-square-foot screened-in porch. Nearby is a private sitting room and a 14 by 15-foot master bedroom with built-ins and a spa-style double-sink bath with a beautiful barrel-vaulted ceiling. The main level also includes a work room and first floor laundry, while the 2,165-square-foot second level includes three bedroom suites, a loft and a separate 966-square-foot guest quarters with private living area, kitchen and bedroom. Rounding out the offerings is the 1,960-square-foot lower level, where you can rest and recuperate in the sauna after a workout in your nearby exercise room. Also featured is a 21 by 18-family room, a 14 by 17-square-foot home theater, and an 11 by 12-foot guest bedroom suite.
Photography: Ashley Avila Photography & Fulview Builder: J. Peterson Homes Interior Design: Vision Interiors by Visbeen
Powder Room with a Two-Piece Toilet Ideas
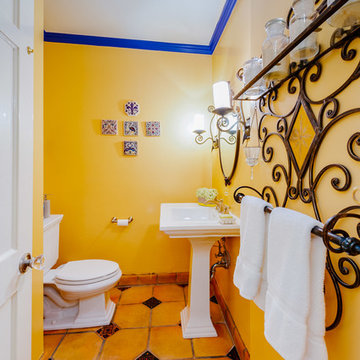
Small tuscan yellow floor powder room photo in Los Angeles with a two-piece toilet, yellow walls and a pedestal sink
6





