Single-Wall Kitchen Ideas
Refine by:
Budget
Sort by:Popular Today
1181 - 1200 of 114,710 photos
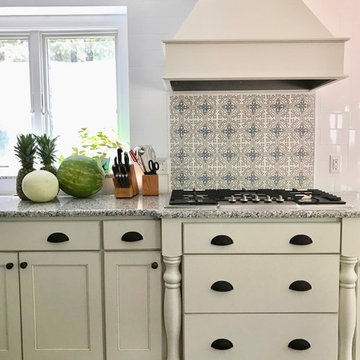
This kitchen's classic details culminate in a beautiful behind-the-range backsplash featuring Fireclay's Handpainted Tiles in a custom colorway. See Fireclay's full collection of classic and modern handpainted tiles at FireclayTile.com.
FIRECLAY TILE SHOWN
Lugo Pattern Handpainted Tiles in a custom colorway.
DESIGN
Designs by Simony
PHOTOS
Simony Silva
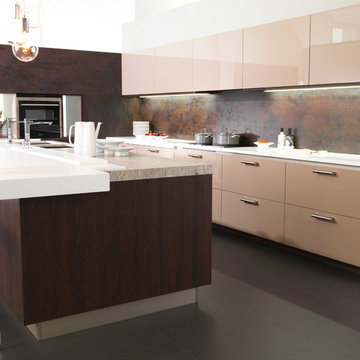
C226500541 NOX CORTEN NATURE
Find a Porcelanosa Showroom near you today: http://www.porcelanosa-usa.com/home/locations.aspx
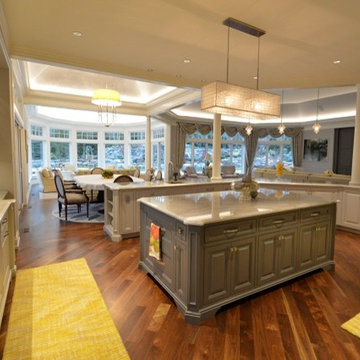
Inspiration for a modern single-wall medium tone wood floor open concept kitchen remodel in Cleveland with a double-bowl sink, raised-panel cabinets, white cabinets, stainless steel appliances and two islands
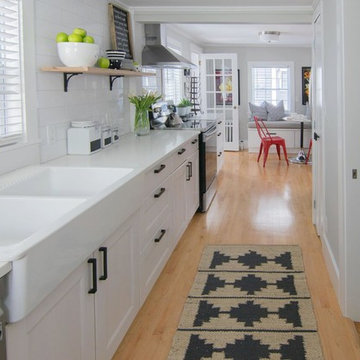
Eat-in kitchen - small transitional single-wall eat-in kitchen idea in Boston with a double-bowl sink, shaker cabinets, white cabinets, white backsplash, stainless steel appliances, no island and white countertops
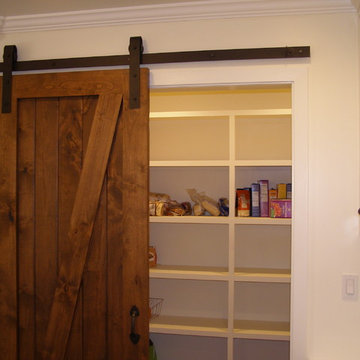
Example of a large farmhouse single-wall brick floor and red floor eat-in kitchen design in Los Angeles with a farmhouse sink, beaded inset cabinets, white cabinets, quartz countertops, white backsplash, cement tile backsplash, stainless steel appliances, an island and gray countertops
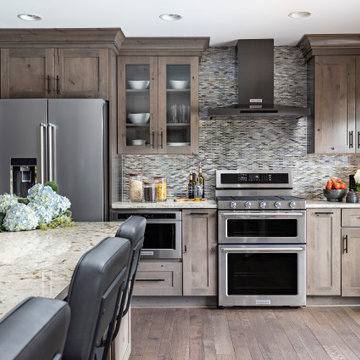
Mid-sized cottage single-wall medium tone wood floor and gray floor open concept kitchen photo in Detroit with a farmhouse sink, shaker cabinets, gray cabinets, quartz countertops, multicolored backsplash, glass tile backsplash, black appliances, an island and beige countertops
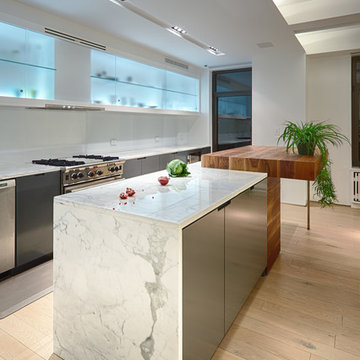
Example of a minimalist single-wall light wood floor eat-in kitchen design in New York with an undermount sink, flat-panel cabinets, gray cabinets, marble countertops, white backsplash, stone slab backsplash, stainless steel appliances and an island

Inspiration for a large transitional single-wall light wood floor open concept kitchen remodel in Atlanta with a farmhouse sink, shaker cabinets, green cabinets, quartzite countertops, white backsplash, quartz backsplash, stainless steel appliances, an island and white countertops
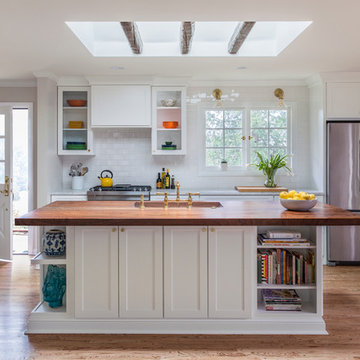
This fresh open casual kitchen is illuminated by natural light flowing through the over sized sky lights. The skylight opening was re purposed from the removal large fireplace closing off this kitchen from the beautiful views to the back yard. Open shelving was incorporated into the island to add color and provide a less heavy feel to the island. The thick walnut slab counter and rustic beams deliver warmth and that great Northwest character.
David Papazian Photography
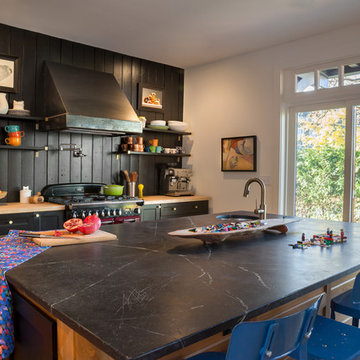
Modern farmhouse renovation, with at-home artist studio. Photos by Elizabeth Pedinotti Haynes
Inspiration for a large modern single-wall medium tone wood floor and brown floor enclosed kitchen remodel in Boston with a drop-in sink, open cabinets, black cabinets, marble countertops, black backsplash, wood backsplash, black appliances, an island and black countertops
Inspiration for a large modern single-wall medium tone wood floor and brown floor enclosed kitchen remodel in Boston with a drop-in sink, open cabinets, black cabinets, marble countertops, black backsplash, wood backsplash, black appliances, an island and black countertops
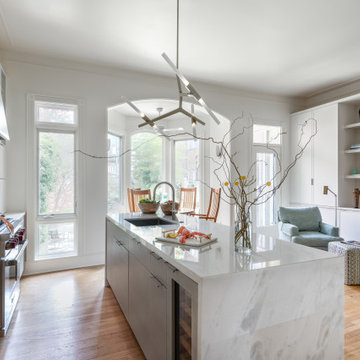
Washington DC - Mid Century Modern with a Contemporary Flare - Kitchen
Design by #JenniferGilmer and #ScottStultz4JenniferGilmer in Washington, D.C
Photography by Keith Miller Keiana Photography
http://www.gilmerkitchens.com/portfolio-view/mid-century-kitchen-washington-dc/
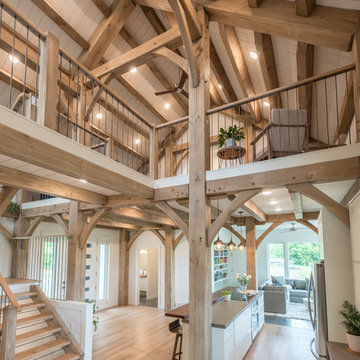
Mid-sized farmhouse single-wall medium tone wood floor and brown floor open concept kitchen photo in Minneapolis with an undermount sink, flat-panel cabinets, white cabinets, concrete countertops, white backsplash, subway tile backsplash, stainless steel appliances, an island and gray countertops
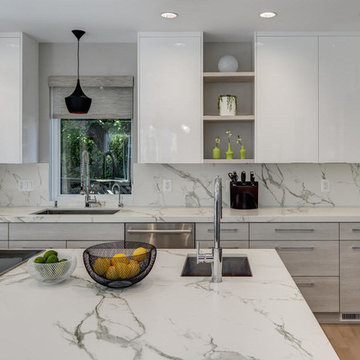
Inspiration for a contemporary single-wall light wood floor kitchen remodel in DC Metro with an undermount sink, flat-panel cabinets, gray cabinets, gray backsplash, stone slab backsplash, stainless steel appliances and an island
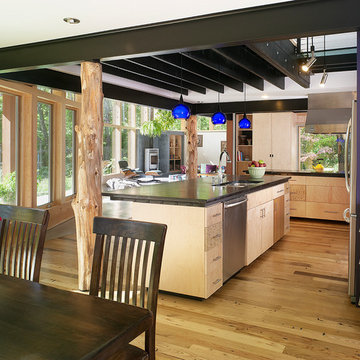
Hoachlander Davis Photography
Example of a mid-sized trendy single-wall light wood floor eat-in kitchen design in DC Metro with an undermount sink, glass-front cabinets, light wood cabinets, granite countertops, stainless steel appliances and an island
Example of a mid-sized trendy single-wall light wood floor eat-in kitchen design in DC Metro with an undermount sink, glass-front cabinets, light wood cabinets, granite countertops, stainless steel appliances and an island
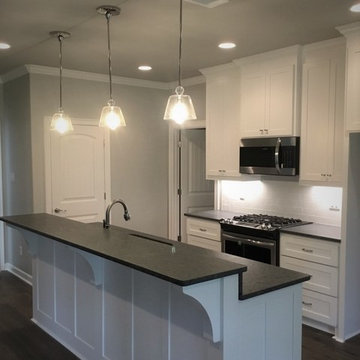
Open concept kitchen - small modern single-wall porcelain tile and brown floor open concept kitchen idea in Little Rock with an undermount sink, shaker cabinets, white cabinets, granite countertops, white backsplash, ceramic backsplash, stainless steel appliances, an island and black countertops
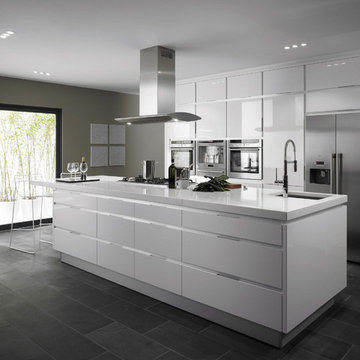
Example of a large minimalist single-wall slate floor and gray floor eat-in kitchen design in New York with an undermount sink, flat-panel cabinets, white cabinets, laminate countertops, stainless steel appliances and an island
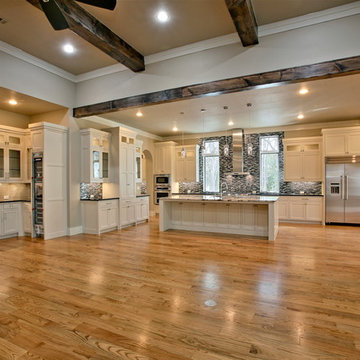
Blane Balouf
Huge trendy single-wall medium tone wood floor open concept kitchen photo in Dallas with an undermount sink, shaker cabinets, white cabinets, granite countertops, gray backsplash, glass tile backsplash, stainless steel appliances and an island
Huge trendy single-wall medium tone wood floor open concept kitchen photo in Dallas with an undermount sink, shaker cabinets, white cabinets, granite countertops, gray backsplash, glass tile backsplash, stainless steel appliances and an island

Integrity from Marvin Windows and Doors open this tiny house up to a larger-than-life ocean view.
Inspiration for a small contemporary single-wall light wood floor open concept kitchen remodel in Portland Maine with shaker cabinets, white cabinets, granite countertops, blue backsplash, subway tile backsplash, stainless steel appliances, an island and black countertops
Inspiration for a small contemporary single-wall light wood floor open concept kitchen remodel in Portland Maine with shaker cabinets, white cabinets, granite countertops, blue backsplash, subway tile backsplash, stainless steel appliances, an island and black countertops
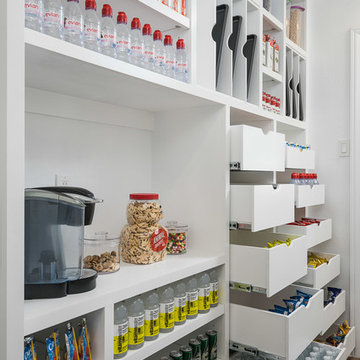
Ammar Selo
Large elegant single-wall laminate floor and brown floor kitchen pantry photo in Houston with an undermount sink, raised-panel cabinets, white cabinets, marble countertops, beige backsplash, porcelain backsplash, stainless steel appliances, an island and white countertops
Large elegant single-wall laminate floor and brown floor kitchen pantry photo in Houston with an undermount sink, raised-panel cabinets, white cabinets, marble countertops, beige backsplash, porcelain backsplash, stainless steel appliances, an island and white countertops
Single-Wall Kitchen Ideas
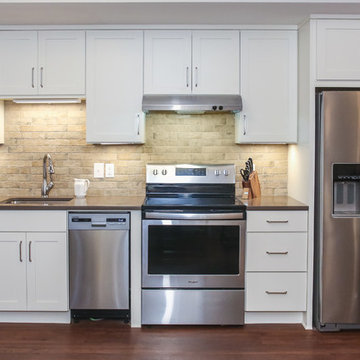
Basement In-Law Suite Addition
Eat-in kitchen - mid-sized transitional single-wall brown floor eat-in kitchen idea in Atlanta with an undermount sink, shaker cabinets, white cabinets, quartz countertops, multicolored backsplash, ceramic backsplash, stainless steel appliances, no island and brown countertops
Eat-in kitchen - mid-sized transitional single-wall brown floor eat-in kitchen idea in Atlanta with an undermount sink, shaker cabinets, white cabinets, quartz countertops, multicolored backsplash, ceramic backsplash, stainless steel appliances, no island and brown countertops
60





