Single-Wall Kitchen Ideas
Refine by:
Budget
Sort by:Popular Today
1161 - 1180 of 115,011 photos
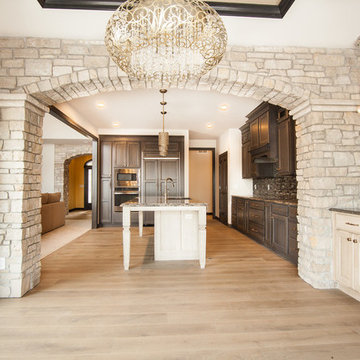
Large mountain style single-wall light wood floor eat-in kitchen photo in Milwaukee with shaker cabinets, granite countertops, an island, an undermount sink, light wood cabinets, stainless steel appliances and metal backsplash
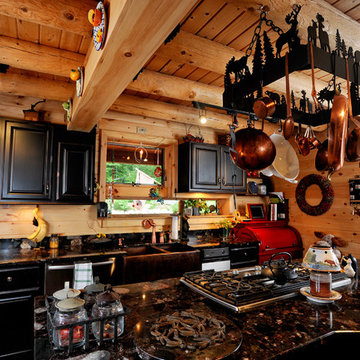
Home by: Katahdin Cedar Log Homes
Photos by: Brian Fitzgerald, Fitzgerald Photo
Enclosed kitchen - large rustic single-wall medium tone wood floor enclosed kitchen idea in Boston with a farmhouse sink, recessed-panel cabinets, black cabinets, granite countertops, black backsplash, stone slab backsplash, stainless steel appliances and an island
Enclosed kitchen - large rustic single-wall medium tone wood floor enclosed kitchen idea in Boston with a farmhouse sink, recessed-panel cabinets, black cabinets, granite countertops, black backsplash, stone slab backsplash, stainless steel appliances and an island
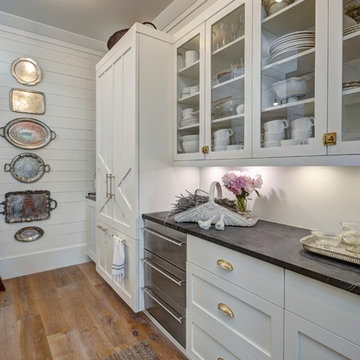
Photos by William Quarles.
Designed by Homeowner and Robert Paige Cabinetry.
Built by Robert Paige Cabinetry.
Example of a large cottage single-wall light wood floor eat-in kitchen design in Charleston with white cabinets, marble countertops, an island, shaker cabinets, white backsplash and paneled appliances
Example of a large cottage single-wall light wood floor eat-in kitchen design in Charleston with white cabinets, marble countertops, an island, shaker cabinets, white backsplash and paneled appliances
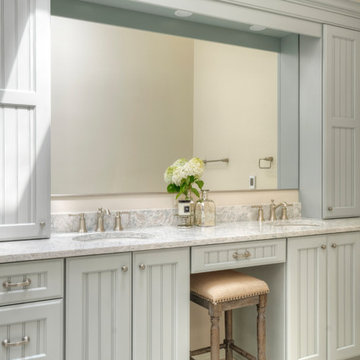
Open Concept Bathroom Design - with a stand alone tub, walk in shower, light blue vanity cabinets, white countertop in Powell
Large elegant single-wall ceramic tile and gray floor eat-in kitchen photo in Columbus with blue cabinets, a farmhouse sink, shaker cabinets, granite countertops, multicolored backsplash, porcelain backsplash, stainless steel appliances, an island and black countertops
Large elegant single-wall ceramic tile and gray floor eat-in kitchen photo in Columbus with blue cabinets, a farmhouse sink, shaker cabinets, granite countertops, multicolored backsplash, porcelain backsplash, stainless steel appliances, an island and black countertops
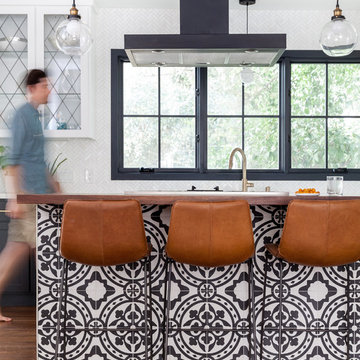
Kitchen with black cabinets, white marble countertops, and an island with a walnut butcher block countertop. This modern kitchen is completed with a white herringbone backsplash, farmhouse sink, cement tile island, and leather bar stools.
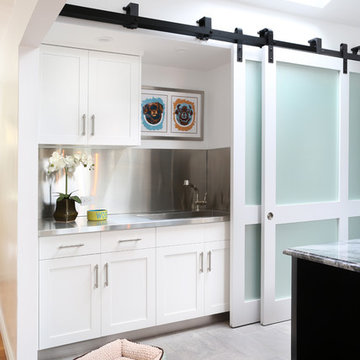
Pet friendly and practical, the dog washing station with a stainless-steel counter and sink tucks neatly behind the frosted glass rolling barn doors.
Tom Grimes Photography

This is stunning Dura Supreme Cabinetry home was carefully designed by designer Aaron Mauk and his team at Mauk Cabinets by Design in Tipp City, Ohio and was featured in the Dayton Homearama Touring Edition. You’ll find Dura Supreme Cabinetry throughout the home including the bathrooms, the kitchen, a laundry room, and an entertainment room/wet bar area. Each room was designed to be beautiful and unique, yet coordinate fabulously with each other.
The kitchen is in the heart of this stunning new home and has an open concept that flows with the family room. A one-of-a-kind kitchen island was designed with a built-in banquet seating (breakfast nook seating) and breakfast bar to create a space to dine and entertain while also providing a large work surface and kitchen sink space. Coordinating built-ins and mantle frame the fireplace and create a seamless look with the white kitchen cabinetry.
A combination of glass and mirrored mullion doors are used throughout the space to create a spacious, airy feel. The mirrored mullions also worked as a way to accent and conceal the large paneled refrigerator. The vaulted ceilings with darkly stained trusses and unique circular ceiling molding applications set this design apart as a true one-of-a-kind home.
Featured Product Details:
Kitchen and Living Room: Dura Supreme Cabinetry’s Lauren door style and Mullion Pattern #15.
Fireplace Mantle: Dura Supreme Cabinetry is shown in a Personal Paint Match finish, Outerspace SW 6251.
Request a FREE Dura Supreme Cabinetry Brochure Packet:
http://www.durasupreme.com/request-brochure

Large trendy single-wall medium tone wood floor and brown floor enclosed kitchen photo in Austin with an undermount sink, shaker cabinets, gray cabinets, marble countertops, gray backsplash, marble backsplash, stainless steel appliances, an island and black countertops

Design + Photos: Leslie Murchie Cascino
Example of a mid-sized 1960s single-wall medium tone wood floor and orange floor eat-in kitchen design in Detroit with a drop-in sink, flat-panel cabinets, medium tone wood cabinets, quartzite countertops, gray backsplash, ceramic backsplash, stainless steel appliances, an island and beige countertops
Example of a mid-sized 1960s single-wall medium tone wood floor and orange floor eat-in kitchen design in Detroit with a drop-in sink, flat-panel cabinets, medium tone wood cabinets, quartzite countertops, gray backsplash, ceramic backsplash, stainless steel appliances, an island and beige countertops
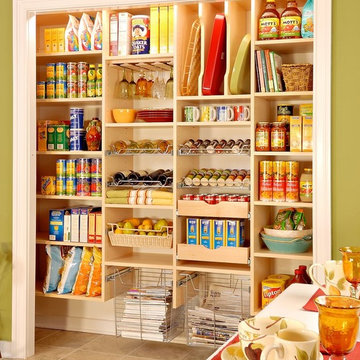
Pantry closet ideas from ClosetPlace
Large elegant single-wall vinyl floor enclosed kitchen photo in Portland Maine with open cabinets and light wood cabinets
Large elegant single-wall vinyl floor enclosed kitchen photo in Portland Maine with open cabinets and light wood cabinets
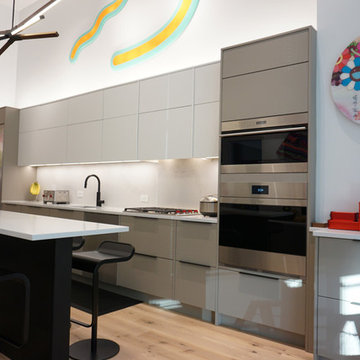
After initially attempting to go it alone, Charmaine hired IKD to lay out her IKEA kitchen. “It was difficult for me to envision how our kitchen would look using the IKEA Kitchen Planner. It just looked like boxes to me. I wanted to have a full kitchen rendering and that was why we chose IKD. We wanted to see how our kitchen would look and [see] other ways we can configure our cabinet sizes,” she says. She continues: “The price was so affordable and IKD really moved quickly with our design to meet the kitchen sales deadline.
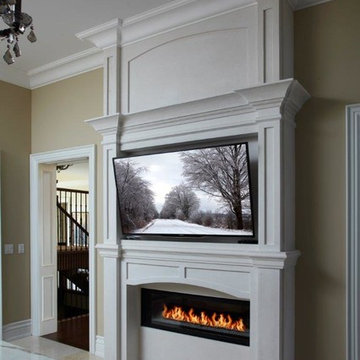
"custom fireplace mantel"
"custom fireplace overmantel"
"omega cast stone mantel"
"omega cast stone fireplace mantle" "fireplace design idea" Omega. Mantel. Fireplace.
"custom cast stone mantel"
"linear fireplace mantle"
"linear cast stone fireplace mantel"
"linear fireplace design"
"linear fireplace overmantle"
"fireplace surround"
"carved fireplace mantle"
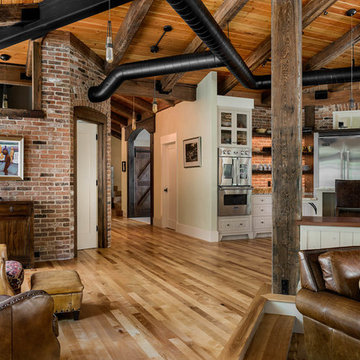
Rob Karosis
Mid-sized urban single-wall medium tone wood floor kitchen pantry photo in Boston with raised-panel cabinets, beige cabinets, granite countertops, an island and stainless steel appliances
Mid-sized urban single-wall medium tone wood floor kitchen pantry photo in Boston with raised-panel cabinets, beige cabinets, granite countertops, an island and stainless steel appliances
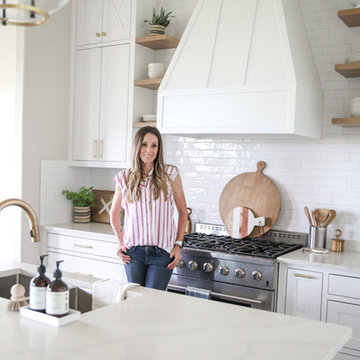
Inspiration for a mid-sized transitional single-wall light wood floor and brown floor eat-in kitchen remodel in Dallas with an undermount sink, shaker cabinets, white cabinets, quartz countertops, white backsplash, ceramic backsplash, stainless steel appliances, an island and white countertops
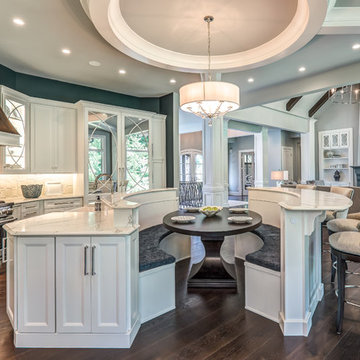
This is stunning Dura Supreme Cabinetry home was carefully designed by designer Aaron Mauk and his team at Mauk Cabinets by Design in Tipp City, Ohio and was featured in the Dayton Homearama Touring Edition. You’ll find Dura Supreme Cabinetry throughout the home including the bathrooms, the kitchen, a laundry room, and an entertainment room/wet bar area. Each room was designed to be beautiful and unique, yet coordinate fabulously with each other.
The kitchen is in the heart of this stunning new home and has an open concept that flows with the family room. A one-of-a-kind kitchen island was designed with a built-in banquet seating (breakfast nook seating) and breakfast bar to create a space to dine and entertain while also providing a large work surface and kitchen sink space. Coordinating built-ins and mantle frame the fireplace and create a seamless look with the white kitchen cabinetry.
A combination of glass and mirrored mullion doors are used throughout the space to create a spacious, airy feel. The mirrored mullions also worked as a way to accent and conceal the large paneled refrigerator. The vaulted ceilings with darkly stained trusses and unique circular ceiling molding applications set this design apart as a true one-of-a-kind home.
Featured Product Details:
Kitchen and Living Room: Dura Supreme Cabinetry’s Lauren door style and Mullion Pattern #15.
Fireplace Mantle: Dura Supreme Cabinetry is shown in a Personal Paint Match finish, Outerspace SW 6251.
Request a FREE Dura Supreme Cabinetry Brochure Packet:
http://www.durasupreme.com/request-brochure
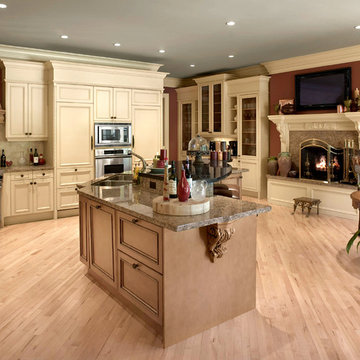
This extra large kitchen uses quarter sawn oak flooring set on a diagonal to create the illusion of greater space. A fireplace and flat screen TV add to the functionality of this gathering space.
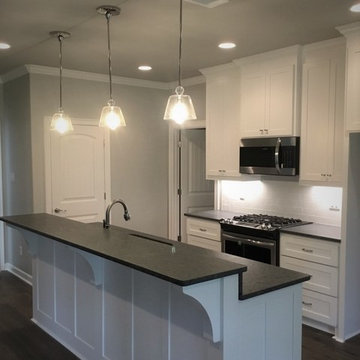
Open concept kitchen - small modern single-wall porcelain tile and brown floor open concept kitchen idea in Little Rock with an undermount sink, shaker cabinets, white cabinets, granite countertops, white backsplash, ceramic backsplash, stainless steel appliances, an island and black countertops
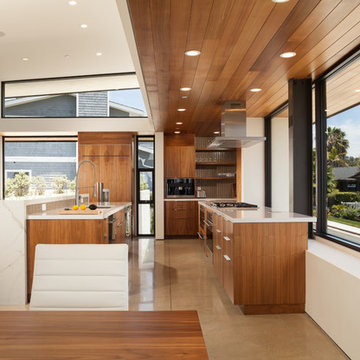
Jon Encarnacion
Large minimalist single-wall linoleum floor and gray floor open concept kitchen photo in Orange County with an undermount sink, flat-panel cabinets, medium tone wood cabinets, quartz countertops, stainless steel appliances and an island
Large minimalist single-wall linoleum floor and gray floor open concept kitchen photo in Orange County with an undermount sink, flat-panel cabinets, medium tone wood cabinets, quartz countertops, stainless steel appliances and an island
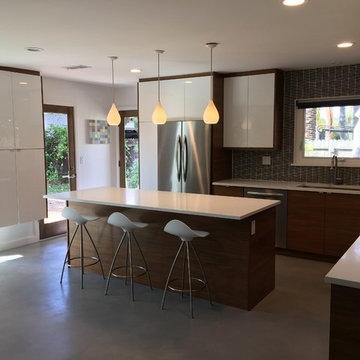
Example of a large 1950s single-wall concrete floor eat-in kitchen design in Orange County with a single-bowl sink, flat-panel cabinets, medium tone wood cabinets, quartzite countertops, gray backsplash, glass tile backsplash, stainless steel appliances and an island
Single-Wall Kitchen Ideas
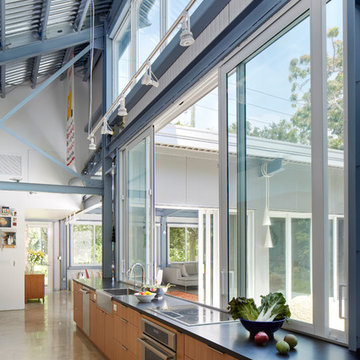
Designed by Holly Zickler and David Rifkind. Photography by Dana Hoff. Glass-and-glazing load calculations, analysis, supply and installation by Astor Windows and Doors.
59





