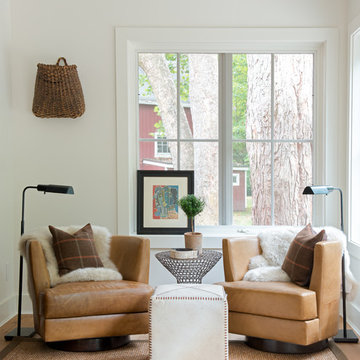Small Living Space Ideas
Refine by:
Budget
Sort by:Popular Today
121 - 140 of 56,922 photos
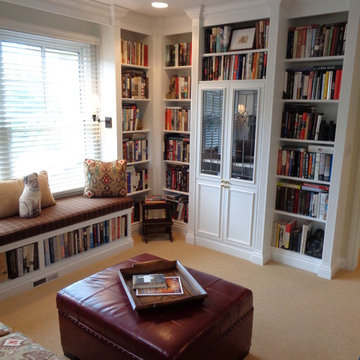
laure Burt did this den as an upstairs hide-away for quiet reading and reflection. She hid the tv behind lovely leaded glass doors in the white bookcases.

Photographer: Michael Skott
Small minimalist open concept bamboo floor living room photo in Seattle with multicolored walls, a standard fireplace and a concrete fireplace
Small minimalist open concept bamboo floor living room photo in Seattle with multicolored walls, a standard fireplace and a concrete fireplace
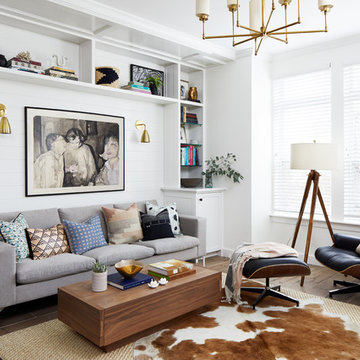
Photography: Stacy Zarin Goldberg
Living room - small contemporary open concept porcelain tile and brown floor living room idea in DC Metro with a bar and white walls
Living room - small contemporary open concept porcelain tile and brown floor living room idea in DC Metro with a bar and white walls
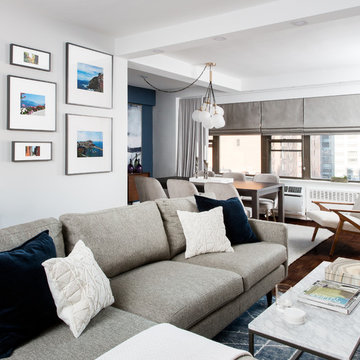
“Immediately upon seeing the space, I knew that we needed to create a narrative that allowed the design to control how you moved through the space,” reports Kimberly, senior interior designer.
After surveying each room and learning a bit more about their personal style, we started with the living room remodel. It was clear that the couple wanted to infuse mid-century modern into the design plan. Sourcing the Room & Board Jasper Sofa with its narrow arms and tapered legs, it offered the mid-century look, with the modern comfort the clients are used to. Velvet accent pillows from West Elm and Crate & Barrel add pops of colors but also a subtle touch of luxury, while framed pictures from the couple’s honeymoon personalize the space.
Moving to the dining room next, Kimberly decided to add a blue accent wall to emphasize the Horchow two piece Percussion framed art that was to be the focal point of the dining area. The Seno sideboard from Article perfectly accentuated the mid-century style the clients loved while providing much-needed storage space. The palette used throughout both rooms were very New York style, grays, blues, beiges, and whites, to add depth, Kimberly sourced decorative pieces in a mixture of different metals.
“The artwork above their bureau in the bedroom is photographs that her father took,”
Moving into the bedroom renovation, our designer made sure to continue to stick to the client’s style preference while once again creating a personalized, warm and comforting space by including the photographs taken by the client’s father. The Avery bed added texture and complimented the other colors in the room, while a hidden drawer at the foot pulls out for attached storage, which thrilled the clients. A deco-inspired Faceted mirror from West Elm was a perfect addition to the bedroom due to the illusion of space it provides. The result was a bedroom that was full of mid-century design, personality, and area so they can freely move around.
The project resulted in the form of a layered mid-century modern design with touches of luxury but a space that can not only be lived in but serves as an extension of the people who live there. Our designer was able to take a very narrowly shaped Manhattan apartment and revamp it into a spacious home that is great for sophisticated entertaining or comfortably lazy nights in.

I built this on my property for my aging father who has some health issues. Handicap accessibility was a factor in design. His dream has always been to try retire to a cabin in the woods. This is what he got.
It is a 1 bedroom, 1 bath with a great room. It is 600 sqft of AC space. The footprint is 40' x 26' overall.
The site was the former home of our pig pen. I only had to take 1 tree to make this work and I planted 3 in its place. The axis is set from root ball to root ball. The rear center is aligned with mean sunset and is visible across a wetland.
The goal was to make the home feel like it was floating in the palms. The geometry had to simple and I didn't want it feeling heavy on the land so I cantilevered the structure beyond exposed foundation walls. My barn is nearby and it features old 1950's "S" corrugated metal panel walls. I used the same panel profile for my siding. I ran it vertical to match the barn, but also to balance the length of the structure and stretch the high point into the canopy, visually. The wood is all Southern Yellow Pine. This material came from clearing at the Babcock Ranch Development site. I ran it through the structure, end to end and horizontally, to create a seamless feel and to stretch the space. It worked. It feels MUCH bigger than it is.
I milled the material to specific sizes in specific areas to create precise alignments. Floor starters align with base. Wall tops adjoin ceiling starters to create the illusion of a seamless board. All light fixtures, HVAC supports, cabinets, switches, outlets, are set specifically to wood joints. The front and rear porch wood has three different milling profiles so the hypotenuse on the ceilings, align with the walls, and yield an aligned deck board below. Yes, I over did it. It is spectacular in its detailing. That's the benefit of small spaces.
Concrete counters and IKEA cabinets round out the conversation.
For those who cannot live tiny, I offer the Tiny-ish House.
Photos by Ryan Gamma
Staging by iStage Homes
Design Assistance Jimmy Thornton
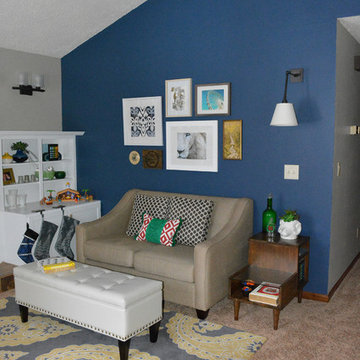
Rachel Rardon
Living room - small eclectic open concept carpeted living room idea in Other with blue walls, a standard fireplace, a tile fireplace and no tv
Living room - small eclectic open concept carpeted living room idea in Other with blue walls, a standard fireplace, a tile fireplace and no tv
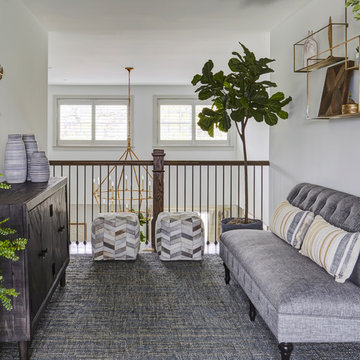
Small beach style loft-style carpeted family room photo in Chicago with white walls, no fireplace and no tv
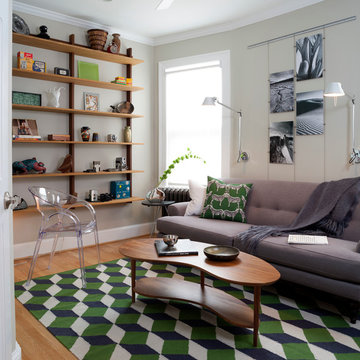
Stacy Zarin Goldberg
Inspiration for a small 1950s enclosed light wood floor and beige floor living room remodel in Other with beige walls, no fireplace and no tv
Inspiration for a small 1950s enclosed light wood floor and beige floor living room remodel in Other with beige walls, no fireplace and no tv
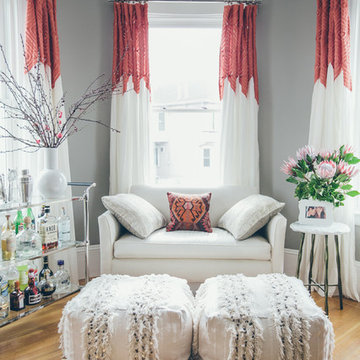
Interior Design by Rachel Blindauer
Photography by Paco & Betty
Inspiration for a small shabby-chic style medium tone wood floor living room remodel in Miami with gray walls and no fireplace
Inspiration for a small shabby-chic style medium tone wood floor living room remodel in Miami with gray walls and no fireplace
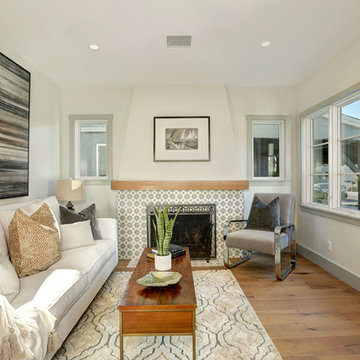
Small transitional open concept light wood floor and brown floor living room photo in Los Angeles with beige walls, a standard fireplace, a tile fireplace and no tv
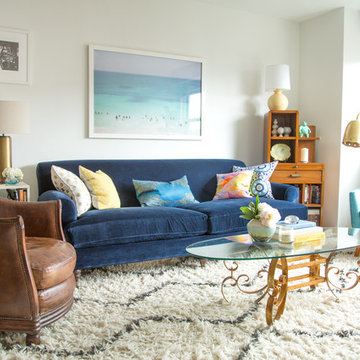
Inspiration for a small 1960s loft-style light wood floor living room remodel in New York with white walls and no fireplace

Small modern apartments benefit from a less is more design approach. To maximize space in this living room we used a rug with optical widening properties and wrapped a gallery wall around the seating area. Ottomans give extra seating when armchairs are too big for the space.
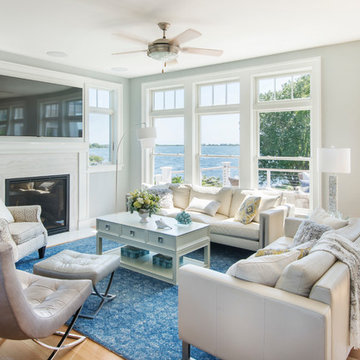
Green Hill Project
Photo Credit : Nat Rea
Example of a small beach style open concept light wood floor living room design in Providence with gray walls, a standard fireplace, a stone fireplace and a wall-mounted tv
Example of a small beach style open concept light wood floor living room design in Providence with gray walls, a standard fireplace, a stone fireplace and a wall-mounted tv

Example of a small 1960s medium tone wood floor and brown floor family room design in Austin with white walls, no fireplace and a tv stand

Our poster project for The Three P's, this small midcentury home south of campus has great bones but lacked vibrancy - a je ne sais quoi that the clients were searching to savoir once and for all. SYI worked with them to nail down a design direction and furniture plan, and they decided to invest in the big-impact items first: built-ins and lighting and a fresh paint job that included a beautiful deep blue-green line around the windows. The vintage rug was an Etsy score at an awesome price, but only after the client spent months scouring options and sources online that matched the vision and dimensions of the plan. A good year later, the West Elm sofa went on sale, so the client took advantage; some time after that, they painted the kitchen, created the drop zone / bench area, and rounded out the room with occasional tables and accessories. Their lesson: in patience, and details, there is beauty.
Photography by Gina Rogers Photography
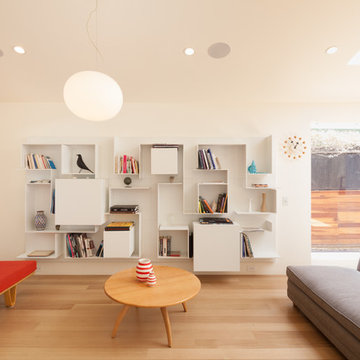
A radical remodel of a modest beach bungalow originally built in 1913 and relocated in 1920 to its current location, blocks from the ocean.
The exterior of the Bay Street Residence remains true to form, preserving its inherent street presence. The interior has been fully renovated to create a streamline connection between each interior space and the rear yard. A 2-story rear addition provides a master suite and deck above while simultaneously creating a unique space below that serves as a terraced indoor dining and living area open to the outdoors.
Photographer: Taiyo Watanabe
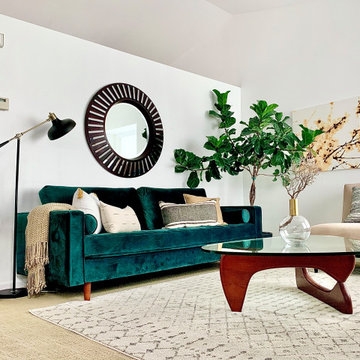
Cozy and warm midcentury living room.
Living room - small 1950s enclosed carpeted, beige floor and vaulted ceiling living room idea in Salt Lake City with white walls, no fireplace and no tv
Living room - small 1950s enclosed carpeted, beige floor and vaulted ceiling living room idea in Salt Lake City with white walls, no fireplace and no tv
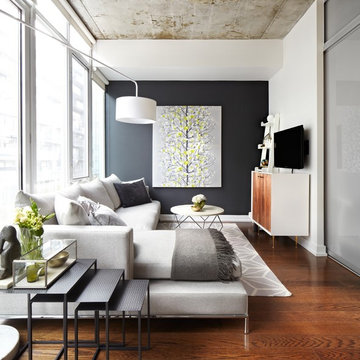
Inspiration for a small eclectic loft-style medium tone wood floor living room remodel in New York with white walls and a wall-mounted tv
Small Living Space Ideas

Example of a small transitional open concept light wood floor living room design in Houston with beige walls, a standard fireplace, a concrete fireplace and a wall-mounted tv
7










