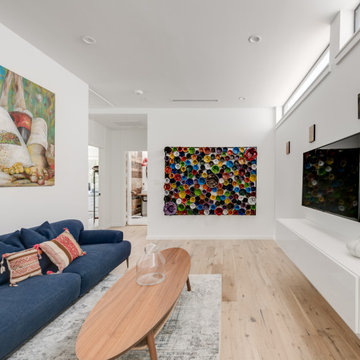Small Living Space Ideas
Refine by:
Budget
Sort by:Popular Today
61 - 80 of 56,922 photos
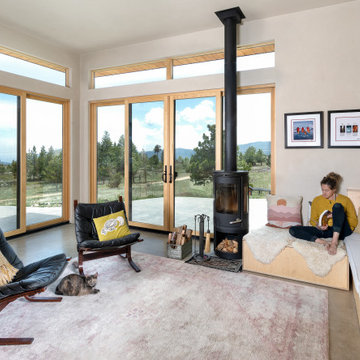
View of the indoor/outdoor living space. A wood stove and hyrdronic radiant concrete floors warm the space through winter.
Living room - small rustic open concept concrete floor and brown floor living room idea in Denver with beige walls, a wood stove and no tv
Living room - small rustic open concept concrete floor and brown floor living room idea in Denver with beige walls, a wood stove and no tv
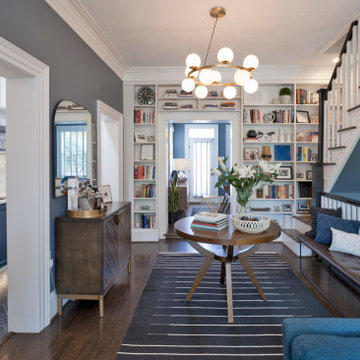
Small transitional enclosed medium tone wood floor and brown floor living room library photo in DC Metro with gray walls, a standard fireplace, a wood fireplace surround and a wall-mounted tv
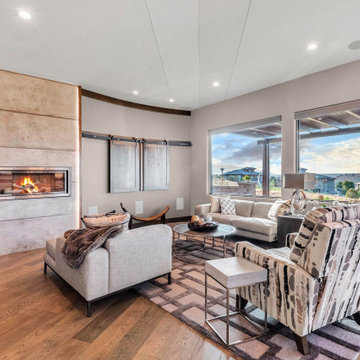
This Living Room ceiling is a vaulted and hipped. There are score-lines in the drywall to highlight the unusual hipped vaulted ceiling. Living Room also features a media wall with a double 'barn-door' concealing the TV.
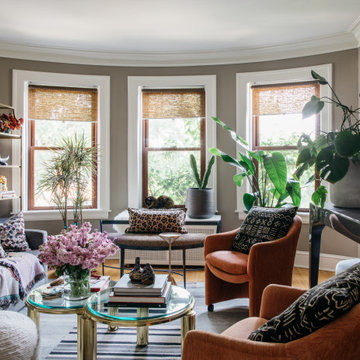
Small eclectic formal and enclosed brown floor and medium tone wood floor living room photo in Chicago with gray walls
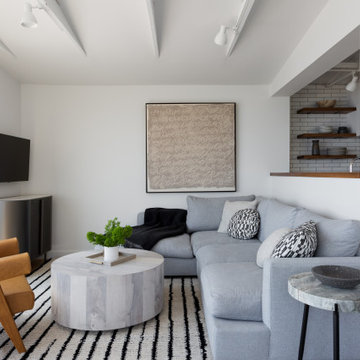
Example of a small beach style open concept exposed beam family room design in Los Angeles with multicolored walls and a wall-mounted tv
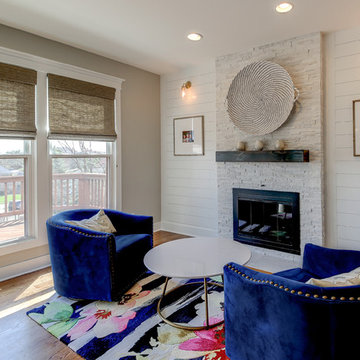
Inspiration for a small transitional open concept light wood floor and brown floor family room remodel in Dallas with gray walls, a standard fireplace, a stone fireplace and no tv
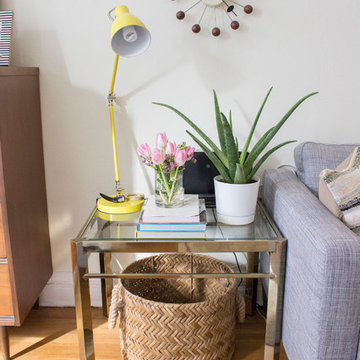
Tamar Levine photography
Example of a small mid-century modern open concept medium tone wood floor living room design in New York with white walls, no fireplace and a tv stand
Example of a small mid-century modern open concept medium tone wood floor living room design in New York with white walls, no fireplace and a tv stand
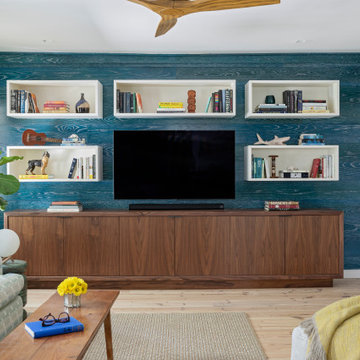
Example of a small beach style enclosed light wood floor and wood wall family room design in Charleston with blue walls and a wall-mounted tv
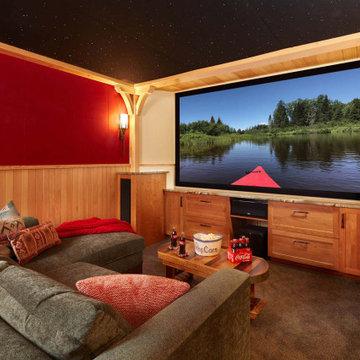
Up North lakeside living all year round. An outdoor lifestyle—and don’t forget the dog. Windows cracked every night for fresh air and woodland sounds. Art and artifacts to display and appreciate. Spaces for reading. Love of a turquoise blue. LiLu Interiors helped a cultured, outdoorsy couple create their year-round home near Lutsen as a place of live, work, and retreat, using inviting materials, detailing, and décor that say “Welcome,” muddy paws or not.
----
Project designed by Minneapolis interior design studio LiLu Interiors. They serve the Minneapolis-St. Paul area including Wayzata, Edina, and Rochester, and they travel to the far-flung destinations that their upscale clientele own second homes in.
-----
For more about LiLu Interiors, click here: https://www.liluinteriors.com/
---
To learn more about this project, click here:
https://www.liluinteriors.com/blog/portfolio-items/lake-spirit-retreat/
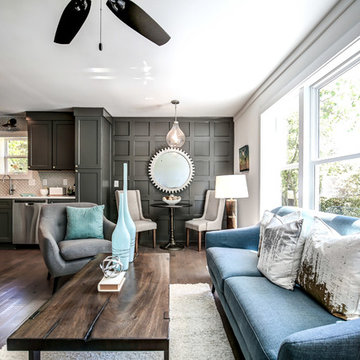
family room looking to kitchen
Small transitional open concept family room photo in Atlanta with white walls
Small transitional open concept family room photo in Atlanta with white walls
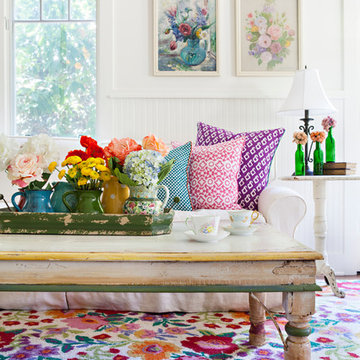
Bret Gum for Romantic Homes
Example of a small cottage chic open concept family room design in Los Angeles with white walls
Example of a small cottage chic open concept family room design in Los Angeles with white walls
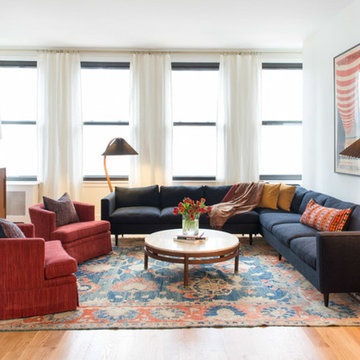
A SpeedDesign client relocates from Los Angeles to an empty Manhattan apartment. We started and finished this job on both coasts in two weeks. Sectional was custom-made in Los Angeles and shipped to New York, along with the travertine marble coffee table and pair of red swivel chairs. Photo credit: Brett Beyer

Sunroom addition leads off the family room which is adjacent to the kitchen as viewed through the french doors. On entering the house one can see all the way back through these doors to the garden beyond. The existing recessed porch was enclosed and walls removed to form the family room space.
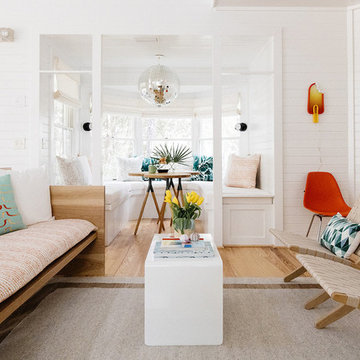
Living room - small coastal open concept light wood floor and brown floor living room idea in Nashville with white walls, no fireplace and no tv
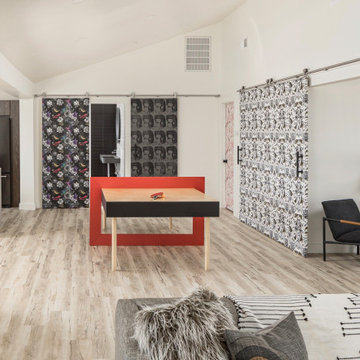
Example of a small trendy open concept light wood floor and beige floor game room design in Phoenix with white walls
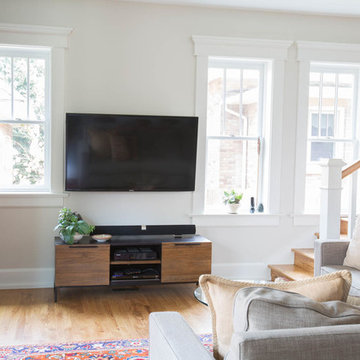
Small eclectic open concept light wood floor and brown floor family room photo in Columbus with white walls and a wall-mounted tv
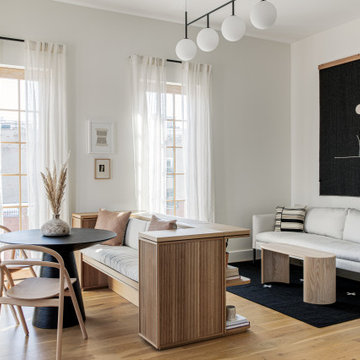
Photography by Sean Litchfield.
Inspiration for a small scandinavian open concept light wood floor living room remodel in New York with white walls and no fireplace
Inspiration for a small scandinavian open concept light wood floor living room remodel in New York with white walls and no fireplace
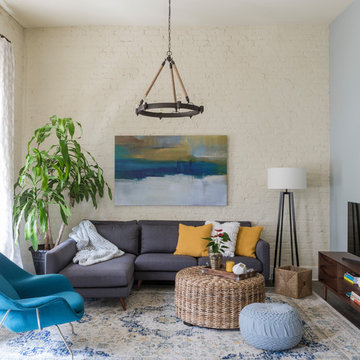
For the living room, we found an abstract piece that ties in the colors that the client hoped to include in the space. We added the Womb Chair in an eye-catching teal to cement the mid-century feel. A new walnut media console and minimalist floor lamp completed the room.
With such large windows, new draperies were a necessity. We selected a light geometric pattern to temper the hot Louisiana sun as it streams through the windows.
Small Living Space Ideas

Cozy sitting area that opens to the screen porch, right on the water's edge, Rumford fireplace. This project was a Guest House for a long time Battle Associates Client. Smaller, smaller, smaller the owners kept saying about the guest cottage right on the water's edge. The result was an intimate, almost diminutive, two bedroom cottage for extended family visitors. White beadboard interiors and natural wood structure keep the house light and airy. The fold-away door to the screen porch allows the space to flow beautifully.
Photographer: Nancy Belluscio
4










