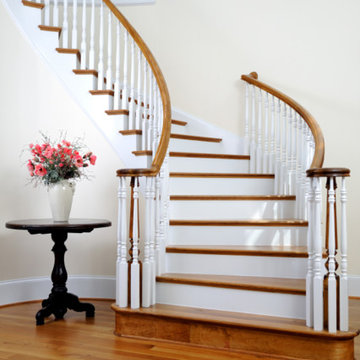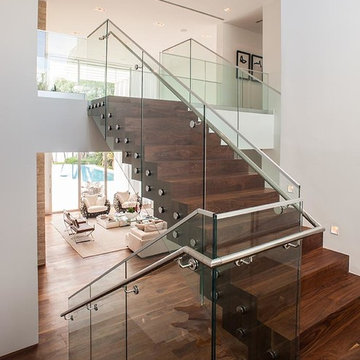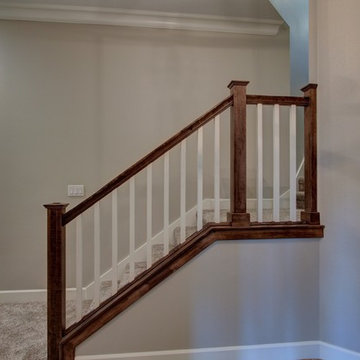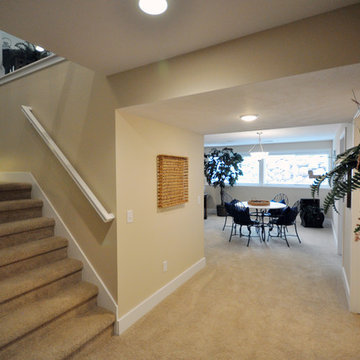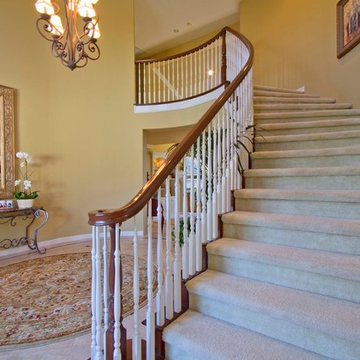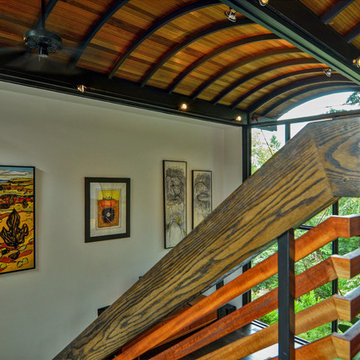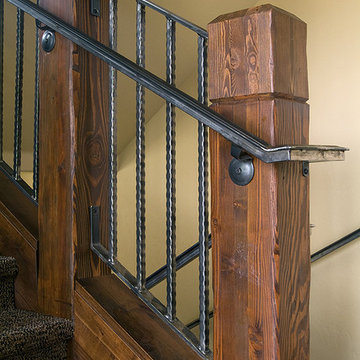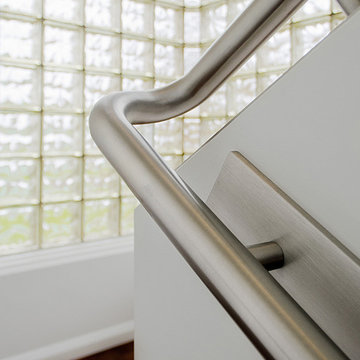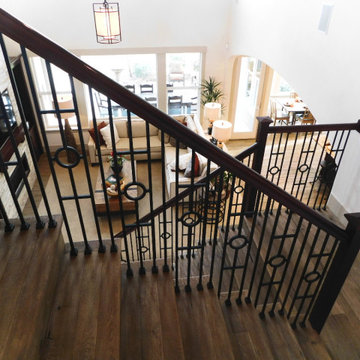Staircase Ideas
Refine by:
Budget
Sort by:Popular Today
21021 - 21040 of 545,242 photos
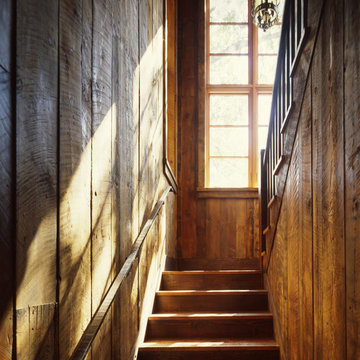
Interior Design by Tucker & Marks: http://www.tuckerandmarks.com/
Photograph by Matthew Millman
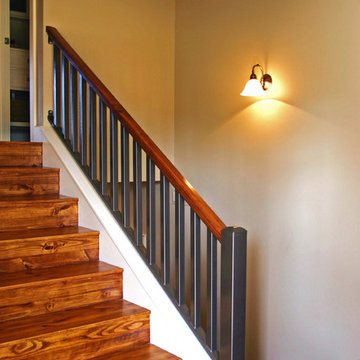
Staircase - mid-sized coastal wooden u-shaped staircase idea in Austin with wooden risers
Find the right local pro for your project
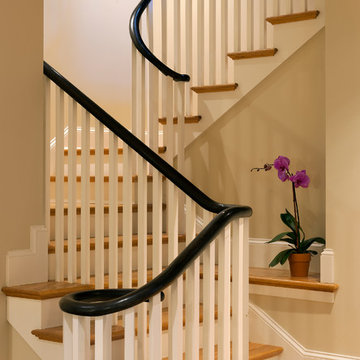
Paul Burk Photography, Designed by Matthew Ossolinski Architects, Built by The Ley Group
Inspiration for a small timeless wooden curved staircase remodel in DC Metro with painted risers
Inspiration for a small timeless wooden curved staircase remodel in DC Metro with painted risers
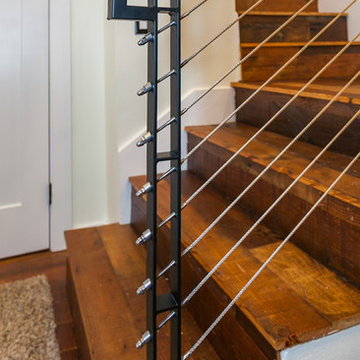
Kitchen with brick wall
Inspiration for a mid-sized timeless wooden l-shaped metal railing staircase remodel in Los Angeles with wooden risers
Inspiration for a mid-sized timeless wooden l-shaped metal railing staircase remodel in Los Angeles with wooden risers
Reload the page to not see this specific ad anymore
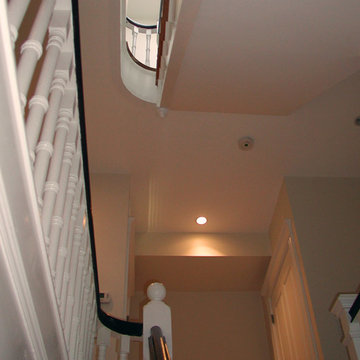
CreekSquare Development, LLC
Inspiration for a timeless staircase remodel in Boston
Inspiration for a timeless staircase remodel in Boston
Reload the page to not see this specific ad anymore
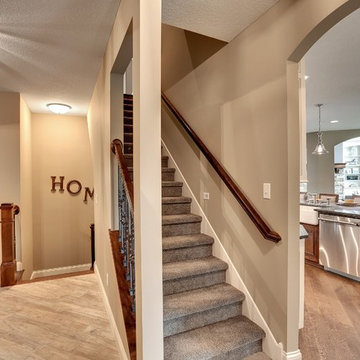
With an indoor basketball court, and a no-holds-barred floor plan, we're calling Exclusive House Plan 73356HS "Big Daddy".
Ready when you are! Where do YOU want to play indoor hoops in your own home?
Specs-at-a-glance
5 beds
4.5 baths
6,300+ sq. ft.
Includes an indoor basketball court
Plans: http://bit.ly/73356hs
#readywhenyouare
#houseplan
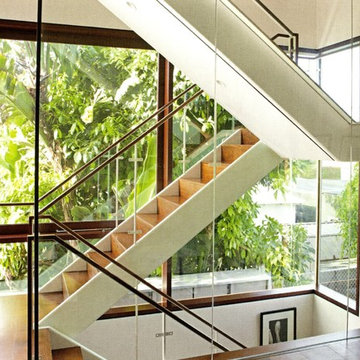
Staircase - mid-sized contemporary wooden u-shaped glass railing staircase idea in Los Angeles with wooden risers
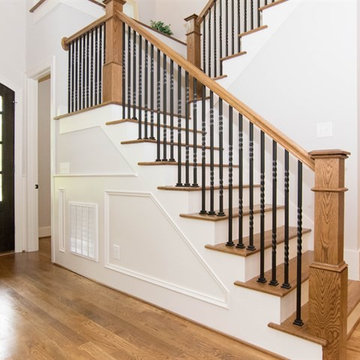
Inspiration for a mid-sized timeless wooden u-shaped mixed material railing staircase remodel in Raleigh with painted risers
Staircase Ideas
Reload the page to not see this specific ad anymore
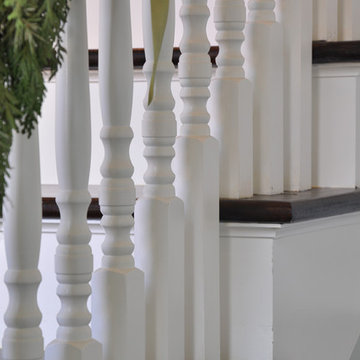
- Greg Swedberg was the principal designer while employed at Allegro Builders. Greg Swedberg left Allegro Builders in 2009 to start his own architecture practice 2Scale Architects.
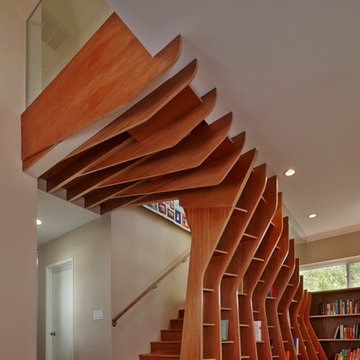
The new addition required relocating the stair to where the existing library was located. Therefore, we integrated the stair with the library shelving. The top of the stair creates a small bridge that connects the existing second floor bedrooms to the new addition.
Photo credit: Benny Chan / fotoworks
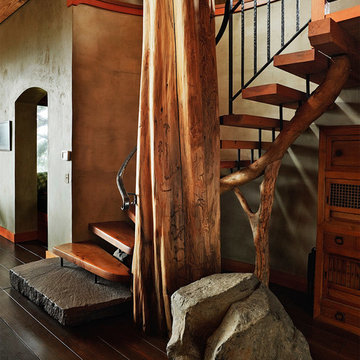
This award-winning home in Cannon Beach, Oregon takes advantage of excellent ocean views and southern solar exposure. The client’s goal was for a home that would last for multiple generations and capture their love of materials and forms found in nature. Designed to generate as much energy as it consumes on an annual basis, the home is pursuing the goal of being a “net-zero-energy” residence. The environmentally responsive design promotes a healthy indoor environment, saves energy with an ultra energy-efficient envelope, and utilized recycled and salvaged materials in its construction.
Daniel Root
1052






