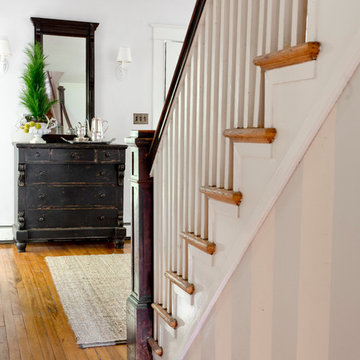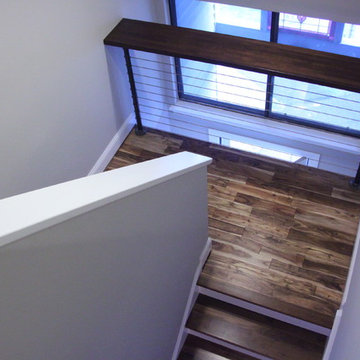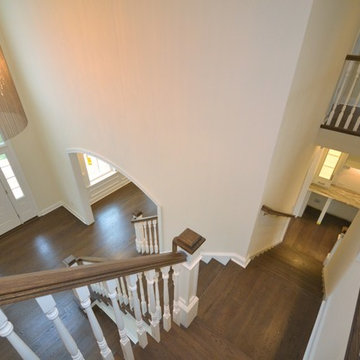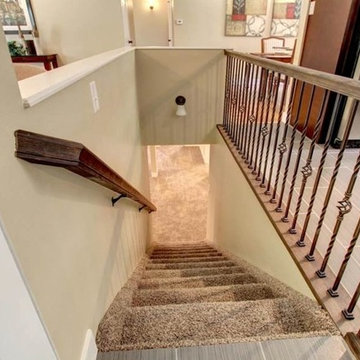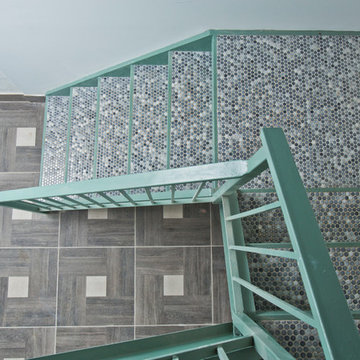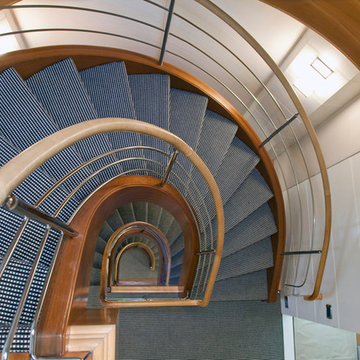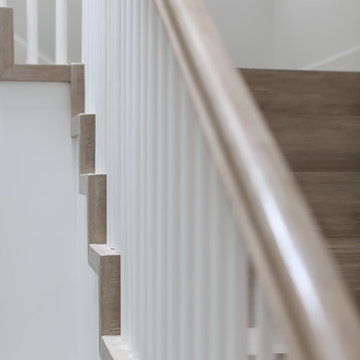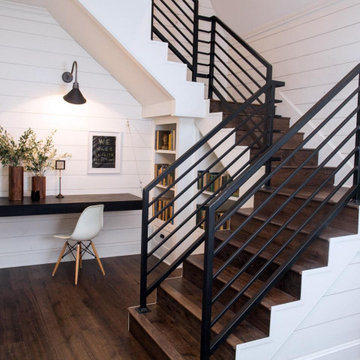Staircase Ideas
Refine by:
Budget
Sort by:Popular Today
22981 - 23000 of 545,221 photos
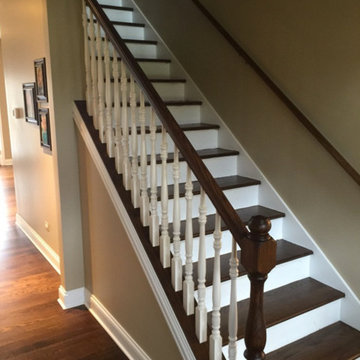
Staircase - mid-sized traditional wooden straight wood railing staircase idea in Wilmington with painted risers
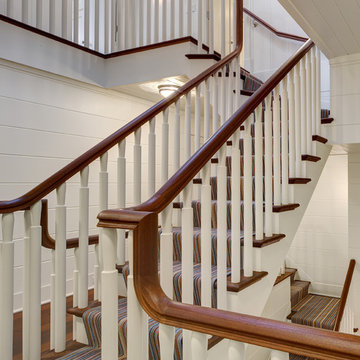
Tricia Shay
Staircase - coastal wooden l-shaped staircase idea in Milwaukee with painted risers
Staircase - coastal wooden l-shaped staircase idea in Milwaukee with painted risers
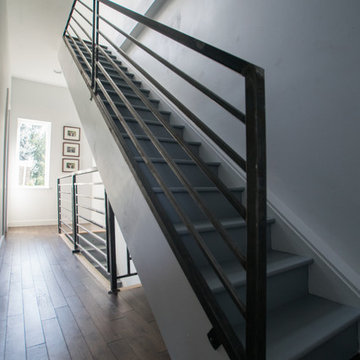
Example of a painted straight metal railing staircase design in Philadelphia with painted risers
Find the right local pro for your project
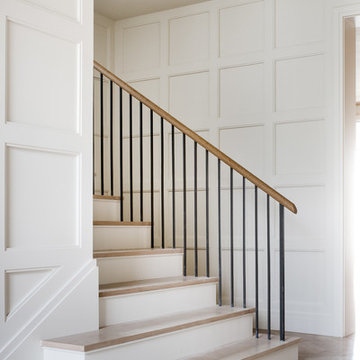
Staircase - large contemporary wooden u-shaped staircase idea in Dallas with painted risers
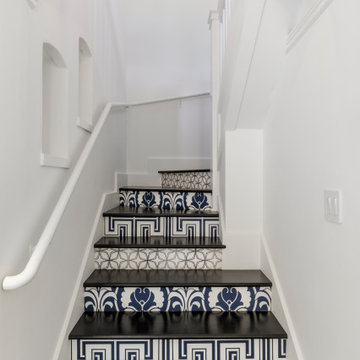
cement tile stair risers.
Staircase - transitional staircase idea in San Francisco
Staircase - transitional staircase idea in San Francisco

Sponsored
Columbus, OH
Hope Restoration & General Contracting
Columbus Design-Build, Kitchen & Bath Remodeling, Historic Renovations
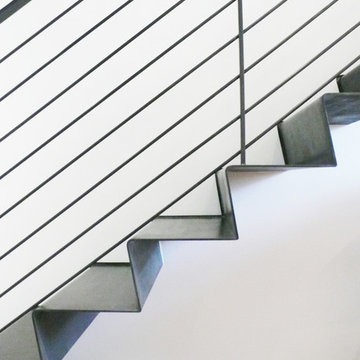
Packing a lot of function into a small space requires ingenuity and skill, exactly what was needed for this one-bedroom gut in the Meatpacking District. When Axis Mundi was done, all that remained was the expansive arched window. Now one enters onto a pristine white-walled loft warmed by new zebrano plank floors. A new powder room and kitchen are at right. On the left, the lean profile of a folded steel stair cantilevered off the wall allows access to the bedroom above without eating up valuable floor space. Beyond, a living room basks in ample natural light. To allow that light to penetrate to the darkest corners of the bedroom, while also affording the owner privacy, the façade of the master bath, as well as the railing at the edge of the mezzanine space, are sandblasted glass. Finally, colorful furnishings, accessories and photography animate the simply articulated architectural envelope.
Project Team: John Beckmann, Nick Messerlian and Richard Rosenbloom
Photographer: Mikiko Kikuyama
Contractor: Vered
© Axis Mundi Design LLC.
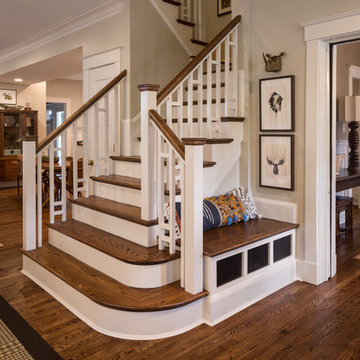
Josh Beeman Photography
Inspiration for a transitional staircase remodel in Cincinnati
Inspiration for a transitional staircase remodel in Cincinnati
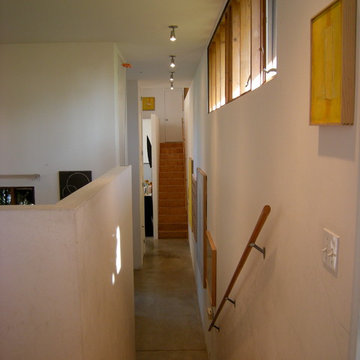
Ken Tanaka
Inspiration for a small modern wooden straight staircase remodel in Los Angeles with wooden risers
Inspiration for a small modern wooden straight staircase remodel in Los Angeles with wooden risers
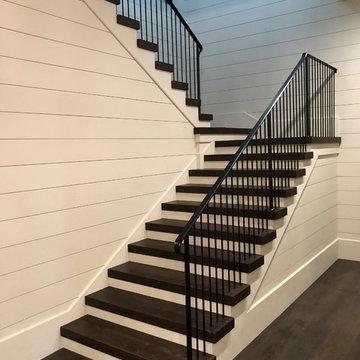
Floor: Engineered European Oak
Treads: European Oak treads 3" thickness
Inspiration for a timeless wooden staircase remodel in Other
Inspiration for a timeless wooden staircase remodel in Other

Sponsored
Columbus, OH
We Design, Build and Renovate
CHC & Family Developments
Industry Leading General Contractors in Franklin County, Ohio
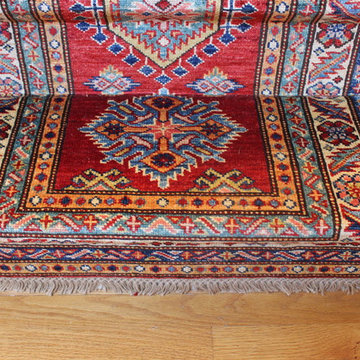
In an older home with a modern feel, a few tribal runners add a bold touch of color in a an otherwise neutral space. These rugs brighten the space without conflicting with other motifs both up and down stairs. These photos feature two Afghan Kazak hand knotted runners and a Vintage Persian Karadjeh on the landing.
Staircase Ideas

Sponsored
Columbus, OH
Hope Restoration & General Contracting
Columbus Design-Build, Kitchen & Bath Remodeling, Historic Renovations
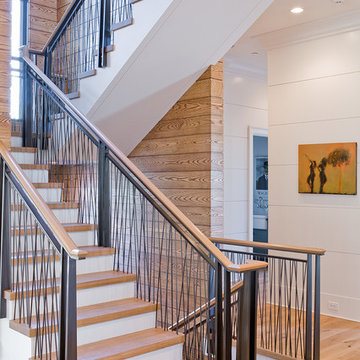
Example of a transitional wooden u-shaped staircase design in Boston with painted risers
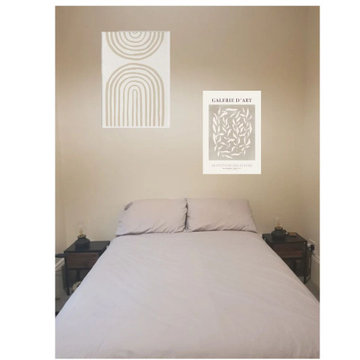
The Martha's Vineyard cottage lies just outside a religious campground, which heavily influenced its modern gothic design and coloring. Zoning predetermined the footprint of the new structure over the existing foundation of a garage/studio which was demolished prior to construction.
1150






