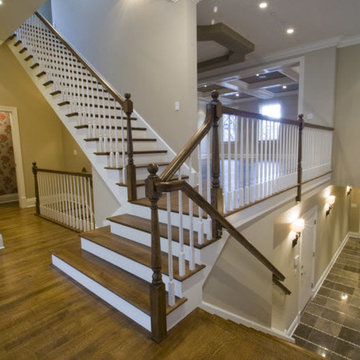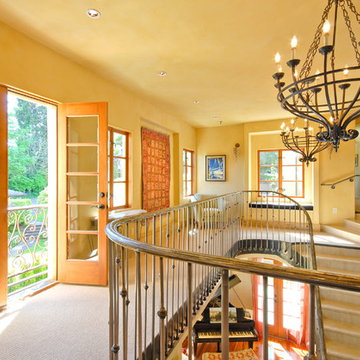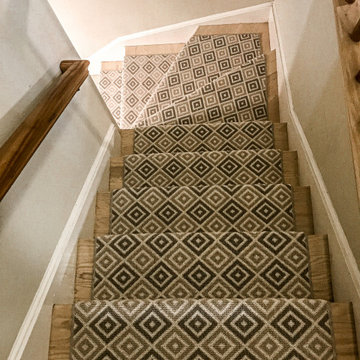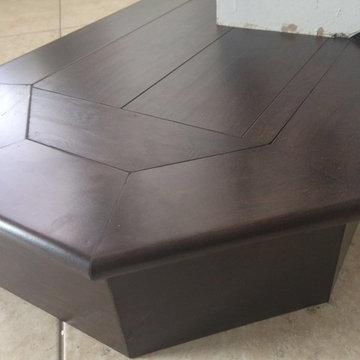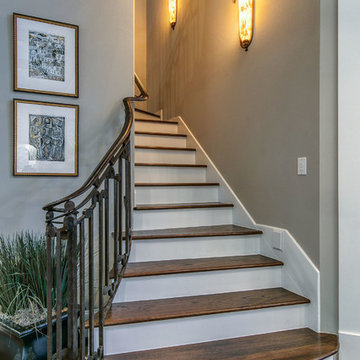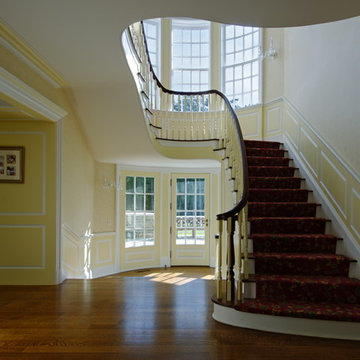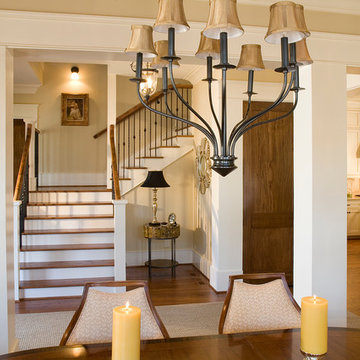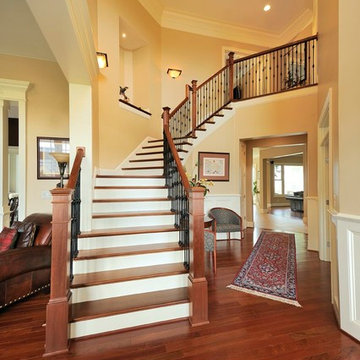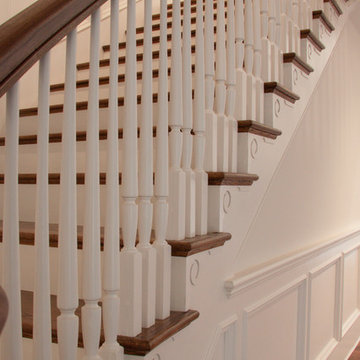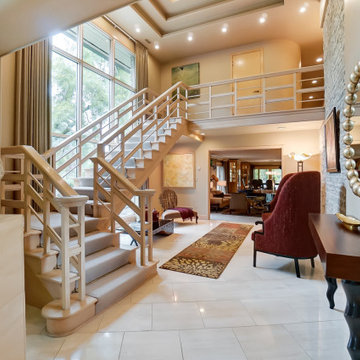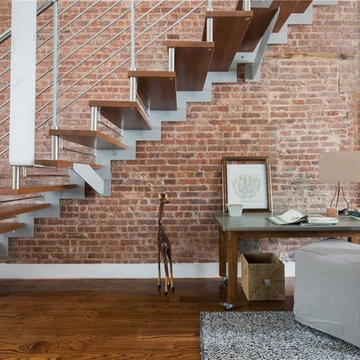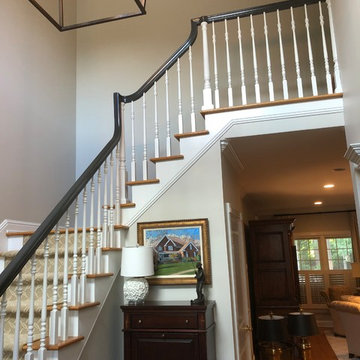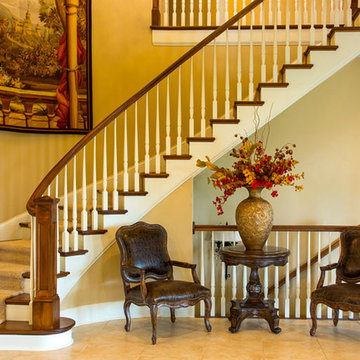Staircase Ideas
Refine by:
Budget
Sort by:Popular Today
23041 - 23060 of 545,229 photos
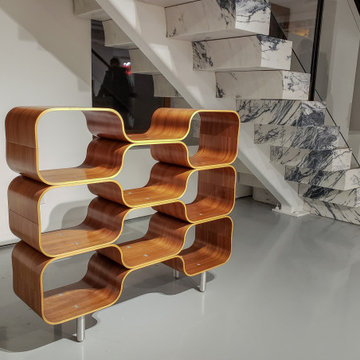
the stone was book-matched to accentuate the grain from the lower landing going up the stairs. Stairs were gapped 1/4" from each other to create a 'floating' effect.
Find the right local pro for your project
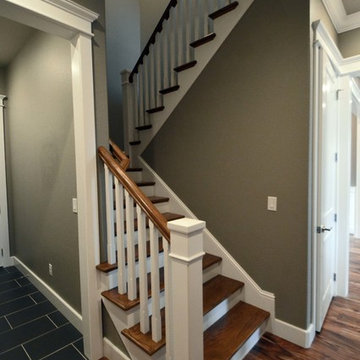
3,215 square feet
6 bedrooms and 4 bathrooms
Open kitchen with island, culinary faucet and pot filler
Wainscoting and built-in shelving in dining room
Apron front stainless steel kitchen sink
Claw foot master tub
Glass enclosed master shower
Wood floors
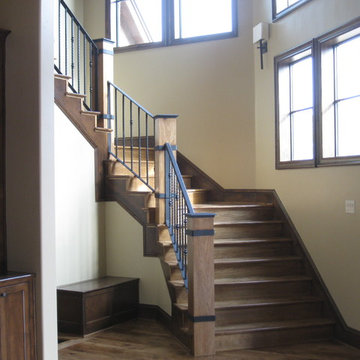
The homeowners owned other properties in Wyoming and Jackson Hall and wanted something inspired by a mountainous, hill country look, we came up with a concept that provided them with a more mountain style home.
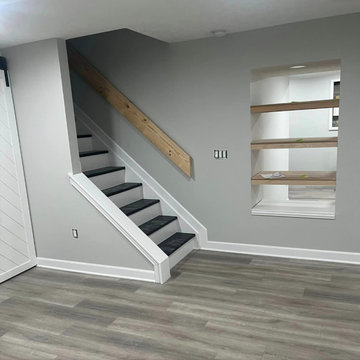
Sponsored
Galena
Castle Wood Carpentry, Inc
Custom Craftsmanship & Construction Solutions in Franklin County
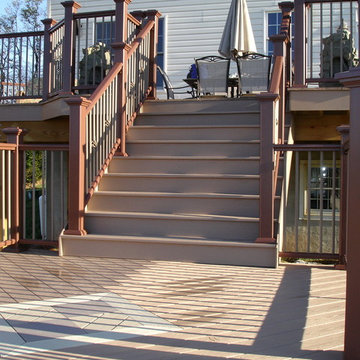
Example of a small trendy straight metal railing staircase design in Baltimore
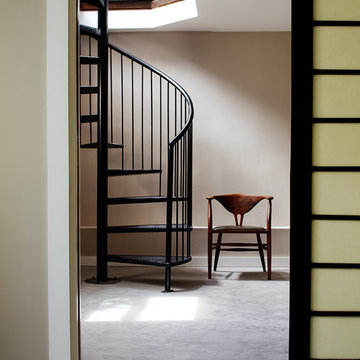
R. Brad Knipstein Photography
Small trendy metal spiral staircase photo in San Francisco with metal risers
Small trendy metal spiral staircase photo in San Francisco with metal risers
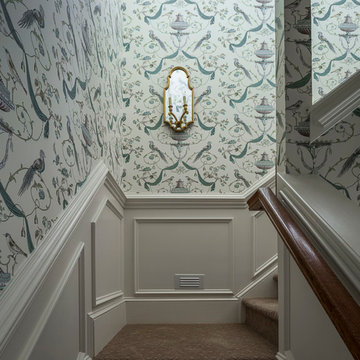
This stairway leads from the laundry room to the 2nd floor of the new addition. The wainscot, wall paper and mirrored sconces lend an refined and bright and airy style.
Photography by Alan Gilbert
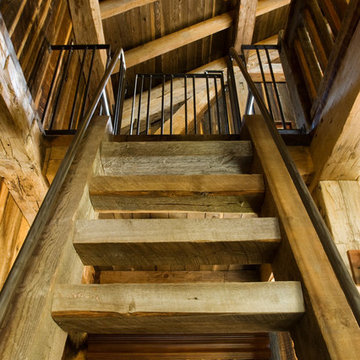
Custom reclaimed wood ladder staircase.
Mid-sized farmhouse wooden straight open staircase photo in Bridgeport
Mid-sized farmhouse wooden straight open staircase photo in Bridgeport
Staircase Ideas

Sponsored
Columbus, OH
We Design, Build and Renovate
CHC & Family Developments
Industry Leading General Contractors in Franklin County, Ohio
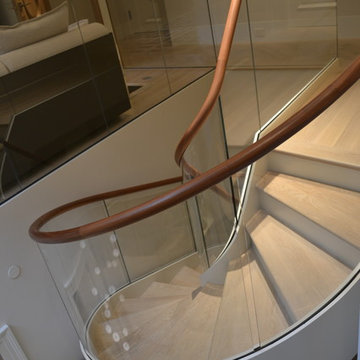
Large trendy wooden spiral glass railing staircase photo in New York with painted risers
1153






