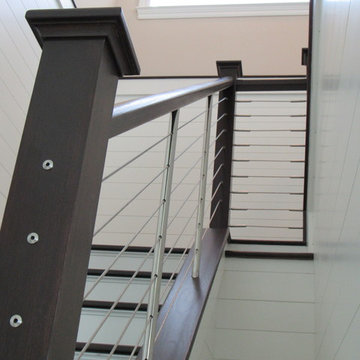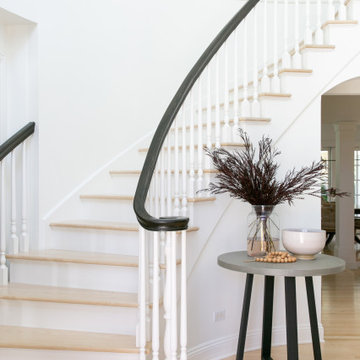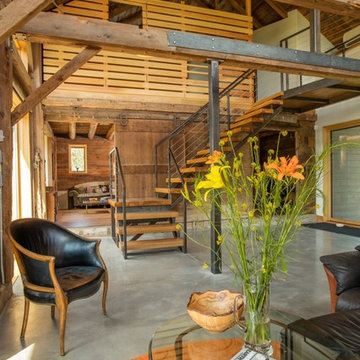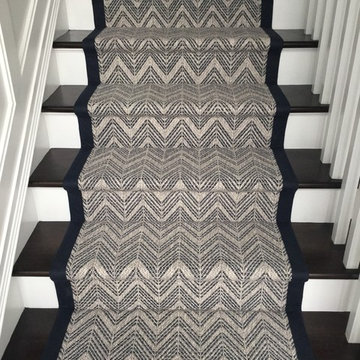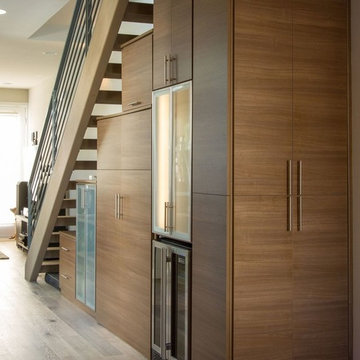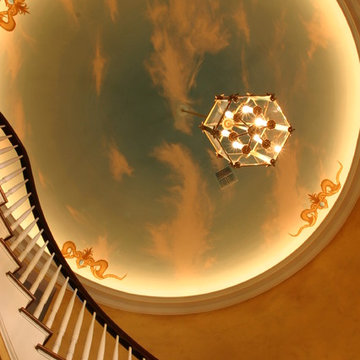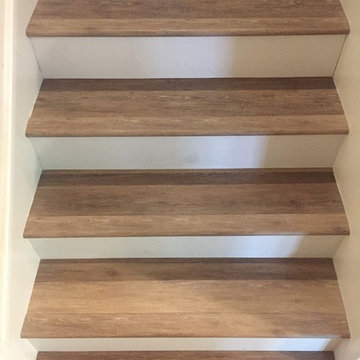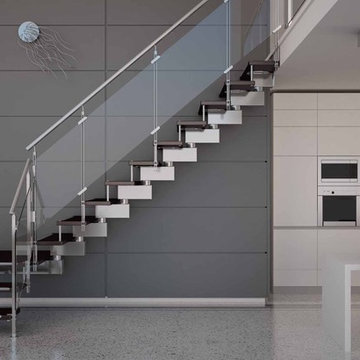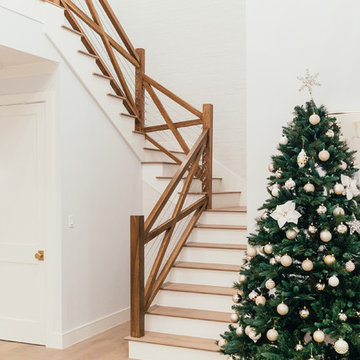Staircase Ideas
Refine by:
Budget
Sort by:Popular Today
2301 - 2320 of 545,552 photos
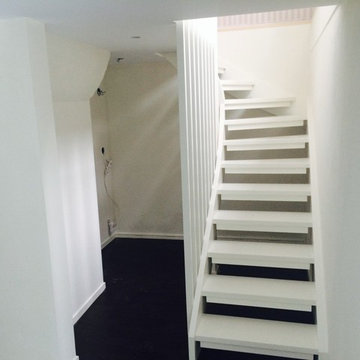
Completed basement stairwell project
Inspiration for a staircase remodel in Seattle
Inspiration for a staircase remodel in Seattle
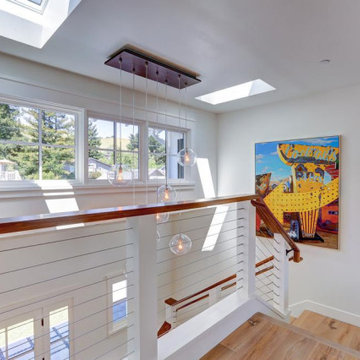
A truly Modern Farmhouse - flows seamlessly from a bright, fresh indoors to outdoor covered porches, patios and garden setting. A blending of natural interior finishes that includes natural wood flooring, interior walnut wood siding, walnut stair handrails, Italian calacatta marble, juxtaposed with modern elements of glass, tension- cable rails, concrete pavers, and metal roofing.
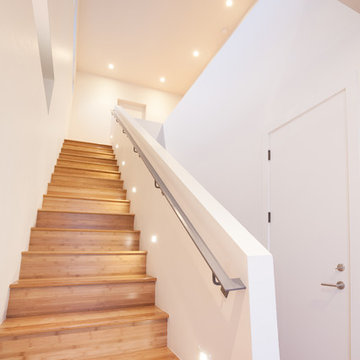
Krafty Photos
Example of a mid-sized minimalist wooden straight metal railing staircase design in Other with wooden risers
Example of a mid-sized minimalist wooden straight metal railing staircase design in Other with wooden risers
Find the right local pro for your project
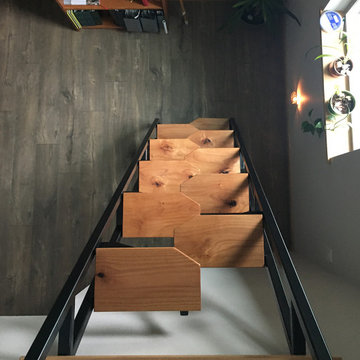
This was a fun build and a delightful family to work and design with. The ladder is aesthetically pleasing and functional for their space, and also much safer than the previous loft access. The custom welded steel frame and alternating step support system combined with light colored, solid alder wood treads provide an open feel for the tight space.
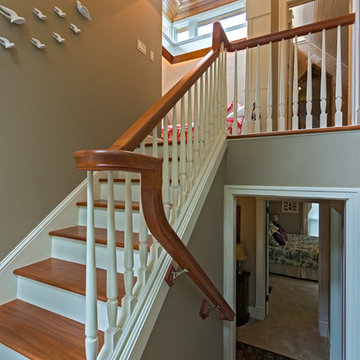
Example of a mid-sized transitional wooden u-shaped staircase design in New York with painted risers
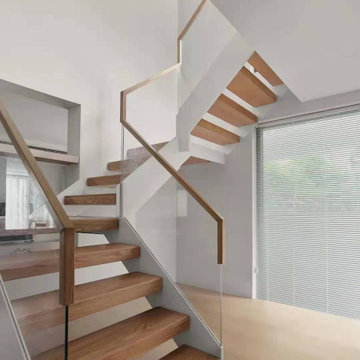
•Metal stair stringer white powder coating
•clear tempered glass railing infill
•red oak tread
•red oak capping handrail
Inspiration for a mid-sized modern wooden u-shaped open, glass railing and wall paneling staircase remodel in Houston
Inspiration for a mid-sized modern wooden u-shaped open, glass railing and wall paneling staircase remodel in Houston

Sponsored
Columbus, OH
Hope Restoration & General Contracting
Columbus Design-Build, Kitchen & Bath Remodeling, Historic Renovations
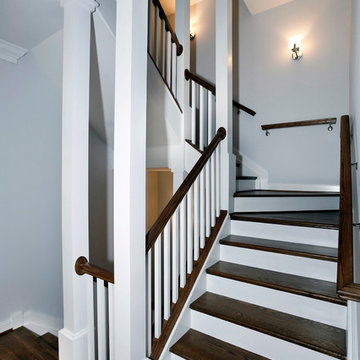
Architect: Seth Ballard, AIA, NCARB;
Builder/Developer: CIMA Design-Build;
Realtor: Sandra Leiva (Century 21)
Inspiration for a craftsman staircase remodel in DC Metro
Inspiration for a craftsman staircase remodel in DC Metro
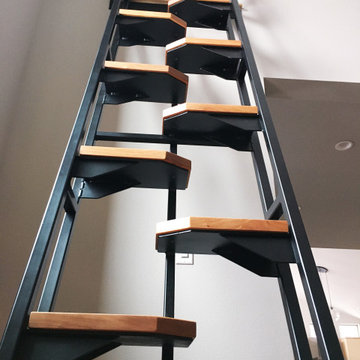
This was a fun build and a delightful family to work and design with. The ladder is aesthetically pleasing and functional for their space, and also much safer than the previous loft access. The custom welded steel frame and alternating step support system combined with light colored, solid alder wood treads provide an open feel for the tight space.
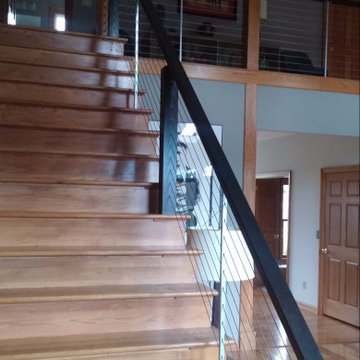
Sponsored
Pickerington
Buckeye Carpentry & Renovations
Industry Leading General Contractors in Pickerington
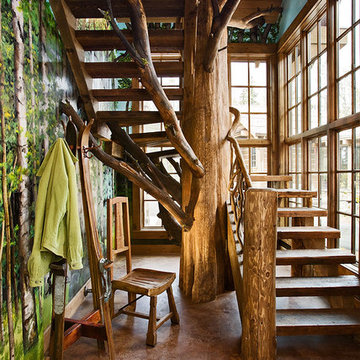
Amazing tree staircase!
Staircase - rustic staircase idea in Other
Staircase - rustic staircase idea in Other

Photographer | Daniel Nadelbach Photography
Staircase - large modern wooden u-shaped mixed material railing staircase idea in Albuquerque with wooden risers
Staircase - large modern wooden u-shaped mixed material railing staircase idea in Albuquerque with wooden risers
Staircase Ideas

Sponsored
Columbus, OH
Hope Restoration & General Contracting
Columbus Design-Build, Kitchen & Bath Remodeling, Historic Renovations
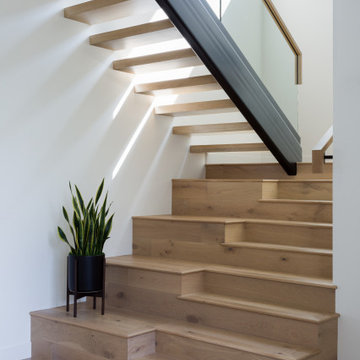
Custom Home Staircase with stadium seating concept at entry hall
Staircase - mid-sized contemporary wooden u-shaped open and mixed material railing staircase idea in Los Angeles
Staircase - mid-sized contemporary wooden u-shaped open and mixed material railing staircase idea in Los Angeles
116






