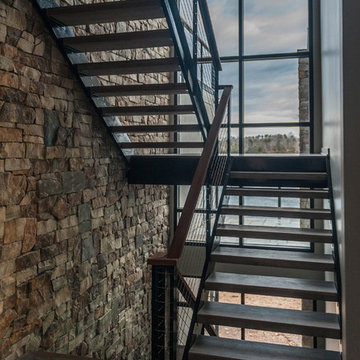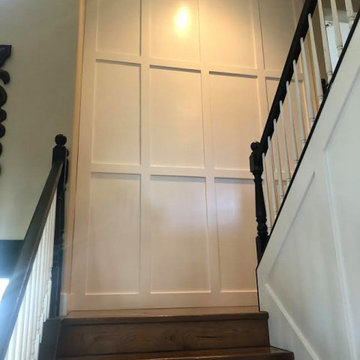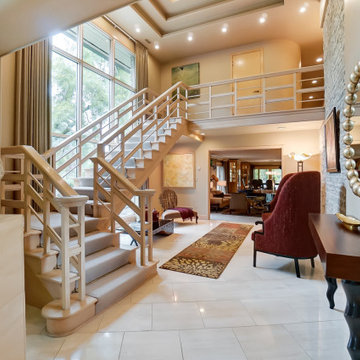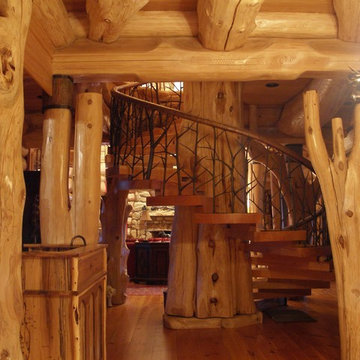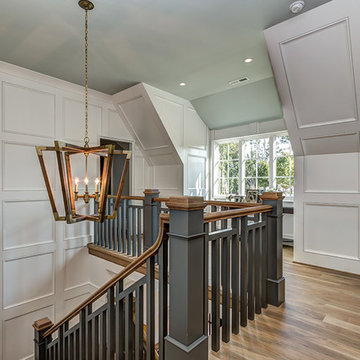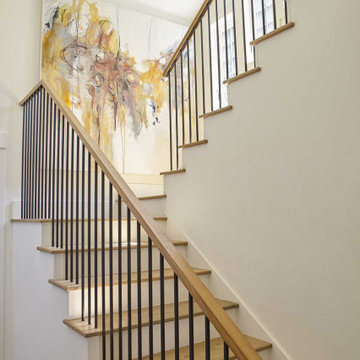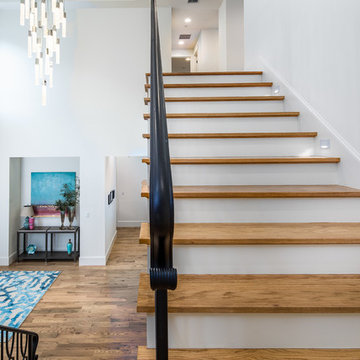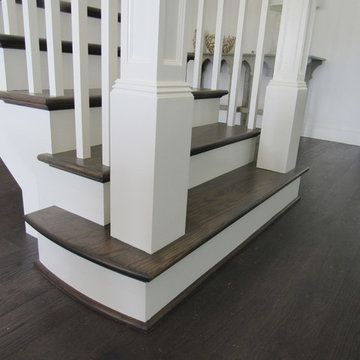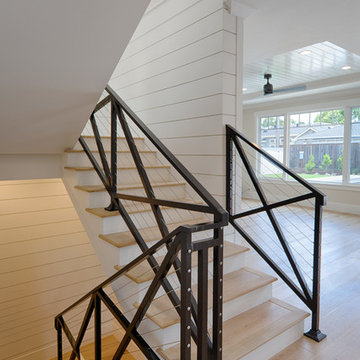Staircase Ideas
Refine by:
Budget
Sort by:Popular Today
2341 - 2360 of 545,518 photos
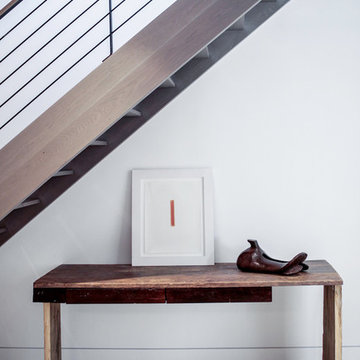
Modern luxury meets warm farmhouse in this Southampton home! Scandinavian inspired furnishings and light fixtures create a clean and tailored look, while the natural materials found in accent walls, casegoods, the staircase, and home decor hone in on a homey feel. An open-concept interior that proves less can be more is how we’d explain this interior. By accentuating the “negative space,” we’ve allowed the carefully chosen furnishings and artwork to steal the show, while the crisp whites and abundance of natural light create a rejuvenated and refreshed interior.
This sprawling 5,000 square foot home includes a salon, ballet room, two media rooms, a conference room, multifunctional study, and, lastly, a guest house (which is a mini version of the main house).
Project Location: Southamptons. Project designed by interior design firm, Betty Wasserman Art & Interiors. From their Chelsea base, they serve clients in Manhattan and throughout New York City, as well as across the tri-state area and in The Hamptons.
For more about Betty Wasserman, click here: https://www.bettywasserman.com/
To learn more about this project, click here: https://www.bettywasserman.com/spaces/southampton-modern-farmhouse/
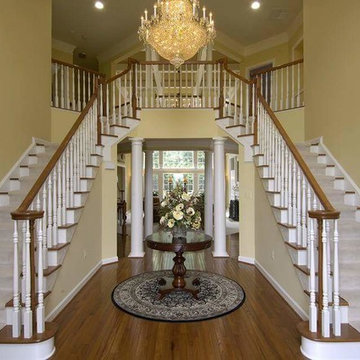
Inspiration for a large timeless wooden curved wood railing staircase remodel in DC Metro with painted risers
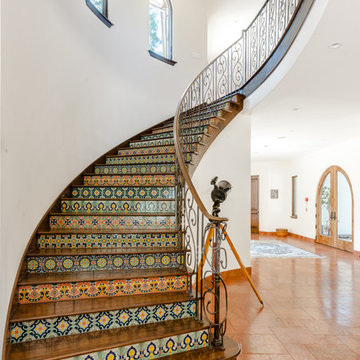
Example of a large tuscan wooden straight staircase design in San Francisco with tile risers
Find the right local pro for your project
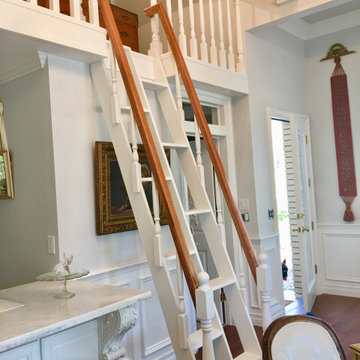
Space-saving Stairs have been used widely in Europe for many years and now have become quite popular in the US with the rise of the Tiny House movement. A further boost has been given to the Space-saving staircase with many of the major building codes in the US allowing them.
Here's the stair we designed and built for a client who wanted a super-slim, non-intrusive way to access their loft. It's built at the code maximum pitch of 70 degrees and has a 102" overall rise. The build code defines an alternating-tread stair as "A device that has a series of steps between 50 and 70 degrees from level... in an alternating manner so that the user does not have both feet on the same level at the same time." So just think with me; That's how we normally climb stairs isn't it? When we climb a conventional stair, we use half of the step at a time. So the idea of an alternating-tread stair is to save a huge amount of floor space by placing the treads in the position where we would normally place our foot as we climb the staircase. This is a brilliant solution for accessing an upper level when space in tight. Please contact Clyde if you want any type of custom stairs. 520-895-2060 or 916-991-9700
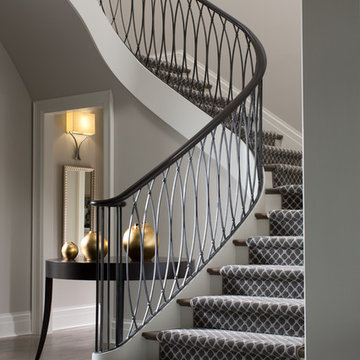
ALT BREEDING SCHWARZ ARCHITECTS - ANNAPOLIS, MD - ABSARCHITECTS.COM - 410.268.1213
Staircase - transitional wooden curved staircase idea in Baltimore with painted risers
Staircase - transitional wooden curved staircase idea in Baltimore with painted risers
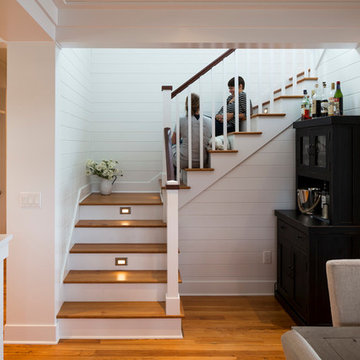
BC&J Architecture designed a floating home that is now located at its permanent location on the Willamette River in Portland. The home was constructed at a Marina an hour from the final home location. Upon completion, the home was floated up the Willamette River to the current site.
The homeowners were looking for a river side, cottage style house well suited to entertaining. At 2,100 square feet, the home has an open floor plan with a large kitchen opening to a dining room and the living room with views onto the river.
Upstairs, the master bedroom extends toward the river under a large centered dormer. On the opposite side of the master bedroom is a bonus room under a symmetrical dormer that will serve as guest quarters when adult children and grandchildren visit.
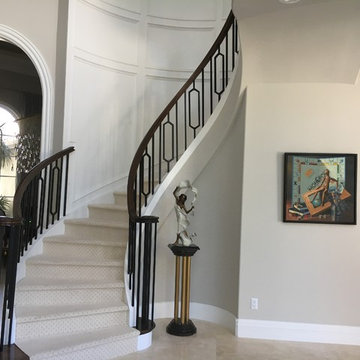
Example of a large minimalist carpeted curved wood railing staircase design in Miami with carpeted risers
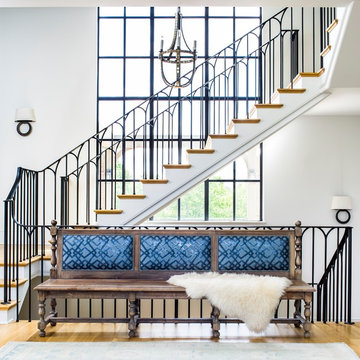
Jeff Herr Photography
Transitional wooden u-shaped metal railing staircase photo in Atlanta with painted risers
Transitional wooden u-shaped metal railing staircase photo in Atlanta with painted risers
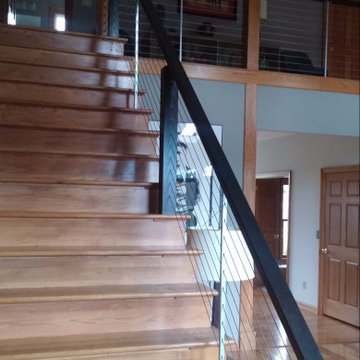
Sponsored
Pickerington
Buckeye Carpentry & Renovations
Industry Leading General Contractors in Pickerington
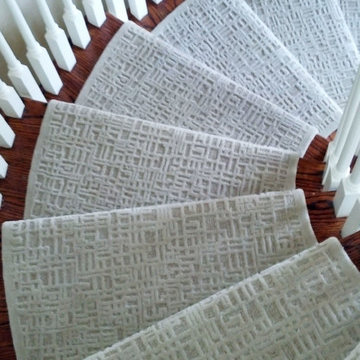
Custom-designed neutral tone on tone curving staircase.
Large transitional carpeted staircase photo in Philadelphia with carpeted risers
Large transitional carpeted staircase photo in Philadelphia with carpeted risers
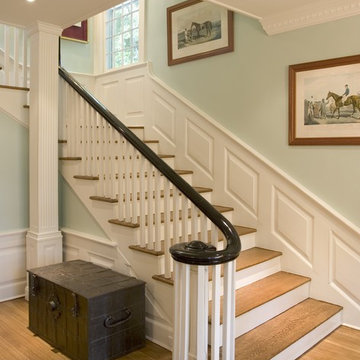
Example of a classic wooden l-shaped staircase design in New York
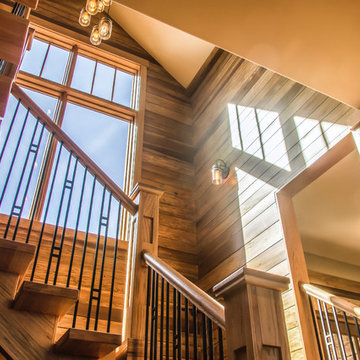
This client loved wood. Site-harvested lumber was applied to the stairwell walls with beautiful effect in this North Asheville home. The tongue-and-groove, nickel-jointed milling and installation, along with the simple detail metal balusters created a focal point for the home.
The heavily-sloped lot afforded great views out back, demanded lots of view-facing windows, and required supported decks off the main floor and lower level.
The screened porch features a massive, wood-burning outdoor fireplace with a traditional hearth, faced with natural stone. The side-yard natural-look water feature attracts many visitors from the surrounding woods.
Staircase Ideas

Sponsored
Columbus, OH
We Design, Build and Renovate
CHC & Family Developments
Industry Leading General Contractors in Franklin County, Ohio
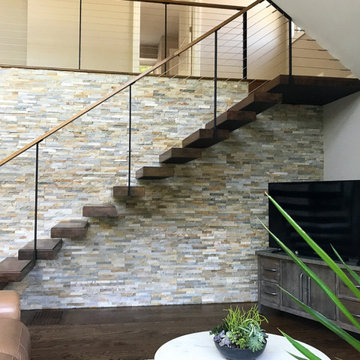
Custom made steel stringer cantilevered floating stairs. The stringer is concealed in the wall giving the appearance of the treads floating up to the second level.
www.keuka-studios.com
118






