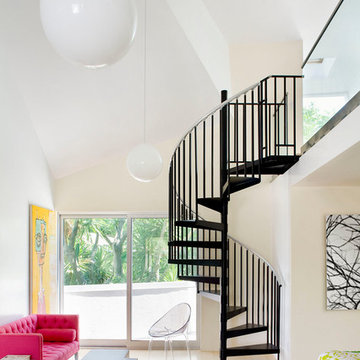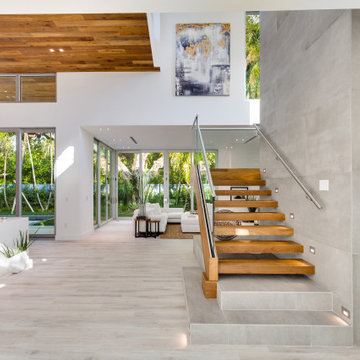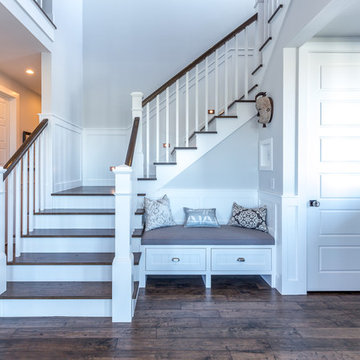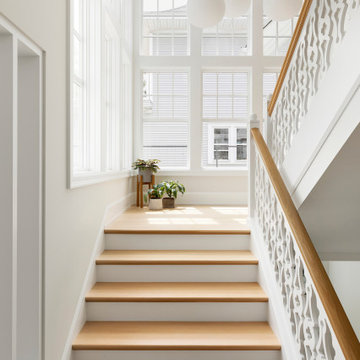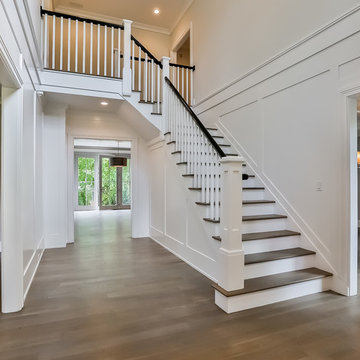Staircase Ideas
Refine by:
Budget
Sort by:Popular Today
2461 - 2480 of 545,559 photos
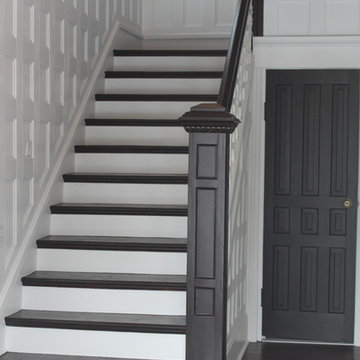
Sarah Hines, Shines Studios
Inspiration for a mid-sized transitional wooden l-shaped staircase remodel in Indianapolis with painted risers
Inspiration for a mid-sized transitional wooden l-shaped staircase remodel in Indianapolis with painted risers
Find the right local pro for your project

Here we have a contemporary home in Monterey Heights that is perfect for entertaining on the main and lower level. The vaulted ceilings on the main floor offer space and that open feeling floor plan. Skylights and large windows are offered for natural light throughout the house. The cedar insets on the exterior and the concrete walls are touches we hope you don't miss. As always we put care into our Signature Stair System; floating wood treads with a wrought iron railing detail.
Photography: Nazim Nice
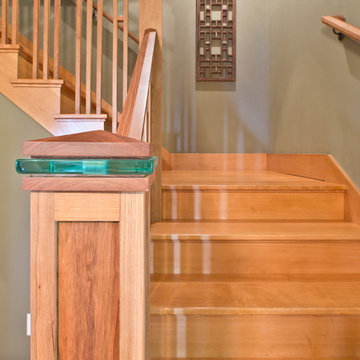
Michael Walmsley
Staircase - large craftsman wooden l-shaped staircase idea in Seattle with wooden risers
Staircase - large craftsman wooden l-shaped staircase idea in Seattle with wooden risers
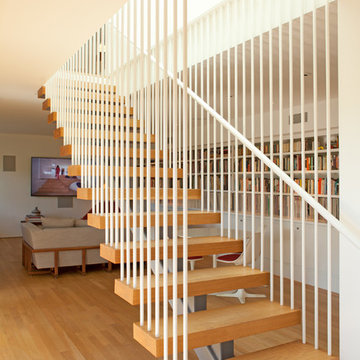
A modern mid-century house in the Los Feliz neighborhood of the Hollywood Hills, this was an extensive renovation. The house was brought down to its studs, new foundations poured, and many walls and rooms relocated and resized. The aim was to improve the flow through the house, to make if feel more open and light, and connected to the outside, both literally through a new stair leading to exterior sliding doors, and through new windows along the back that open up to canyon views. photos by Undine Prohl
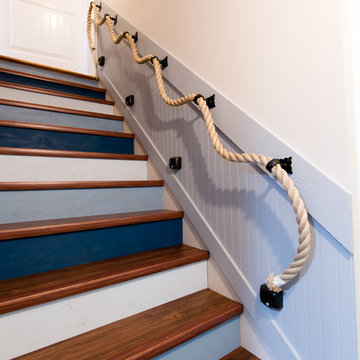
Tim Souza
Inspiration for a mid-sized coastal painted mixed material railing staircase remodel in Philadelphia with painted risers
Inspiration for a mid-sized coastal painted mixed material railing staircase remodel in Philadelphia with painted risers
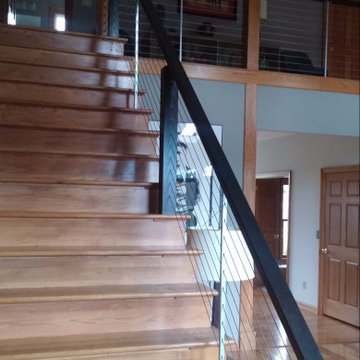
Sponsored
Pickerington
Buckeye Carpentry & Renovations
Industry Leading General Contractors in Pickerington

Built by NWC Construction
Ryan Gamma Photography
Example of a huge trendy wooden floating open and glass railing staircase design in Tampa
Example of a huge trendy wooden floating open and glass railing staircase design in Tampa
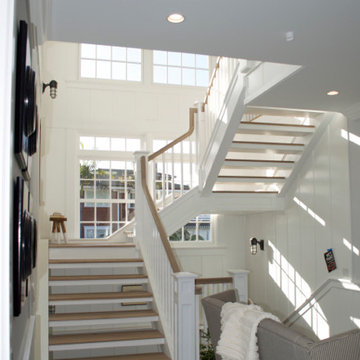
Hand-made Stairway Floats above the lower stair with each component custom made in our shop.
Sally Lyons
Example of a huge beach style wooden floating open staircase design in San Diego
Example of a huge beach style wooden floating open staircase design in San Diego
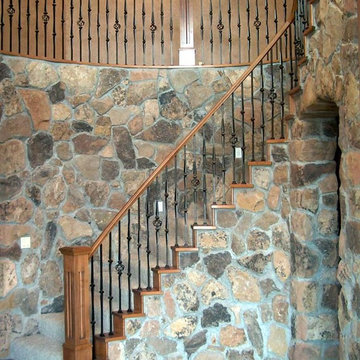
Titan Architectural Products, LLC dba Titan Stairs of Utah
Large elegant carpeted curved staircase photo in Salt Lake City with carpeted risers
Large elegant carpeted curved staircase photo in Salt Lake City with carpeted risers
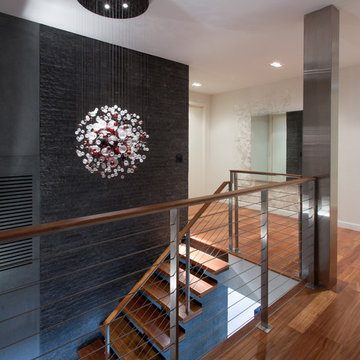
Claudia Uribe Photography
Mid-sized trendy wooden open and cable railing staircase photo in Miami
Mid-sized trendy wooden open and cable railing staircase photo in Miami
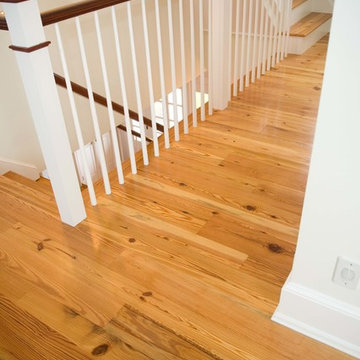
Longleaf Lumber rustic Heart Pine flooring in a New Hampshire home's hallway. The wide flatsawn grain and character knots create an elegant rustic look in a traditionally formal product.
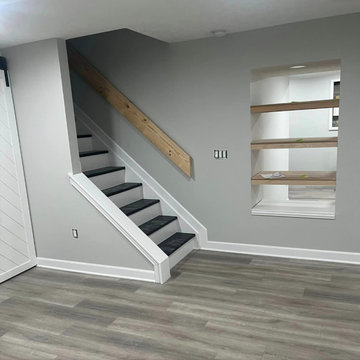
Sponsored
Galena
Castle Wood Carpentry, Inc
Custom Craftsmanship & Construction Solutions in Franklin County
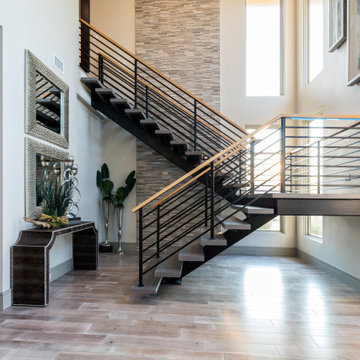
Staircase - large contemporary concrete u-shaped open and metal railing staircase idea in Dallas
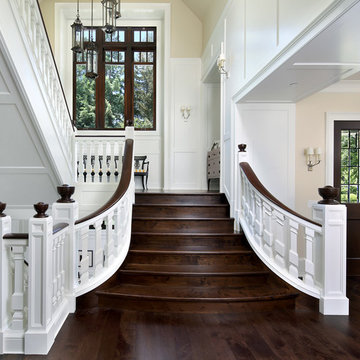
Bernard Andre
Inspiration for a timeless wooden u-shaped staircase remodel in San Francisco with wooden risers
Inspiration for a timeless wooden u-shaped staircase remodel in San Francisco with wooden risers
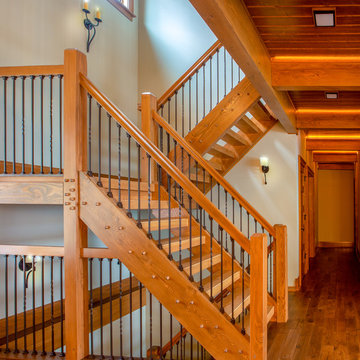
Our clients already had a cottage on Torch Lake that they loved to visit. It was a 1960s ranch that worked just fine for their needs. However, the lower level walkout became entirely unusable due to water issues. After purchasing the lot next door, they hired us to design a new cottage. Our first task was to situate the home in the center of the two parcels to maximize the view of the lake while also accommodating a yard area. Our second task was to take particular care to divert any future water issues. We took necessary precautions with design specifications to water proof properly, establish foundation and landscape drain tiles / stones, set the proper elevation of the home per ground water height and direct the water flow around the home from natural grade / drive. Our final task was to make appealing, comfortable, living spaces with future planning at the forefront. An example of this planning is placing a master suite on both the main level and the upper level. The ultimate goal of this home is for it to one day be at least a 3/4 of the year home and designed to be a multi-generational heirloom.
- Jacqueline Southby Photography
Staircase Ideas

Sponsored
Columbus, OH

Authorized Dealer
Traditional Hardwood Floors LLC
Your Industry Leading Flooring Refinishers & Installers in Columbus
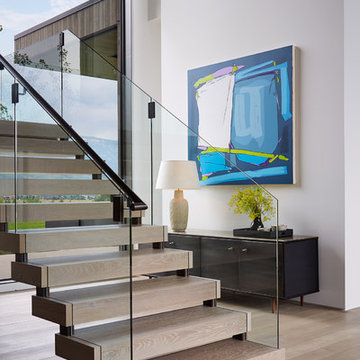
Steve Hall Hedrich Blessing
Example of a trendy wooden open and glass railing staircase design in Denver
Example of a trendy wooden open and glass railing staircase design in Denver
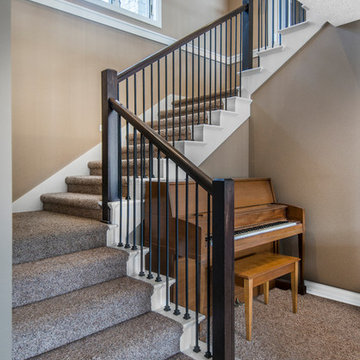
Love the design of this stair! The openiness of the stair creates a grand type feeling when you walk down them!
Alan Jackson - Jackson Studios
Example of a small arts and crafts carpeted u-shaped staircase design in Omaha with carpeted risers
Example of a small arts and crafts carpeted u-shaped staircase design in Omaha with carpeted risers
124






