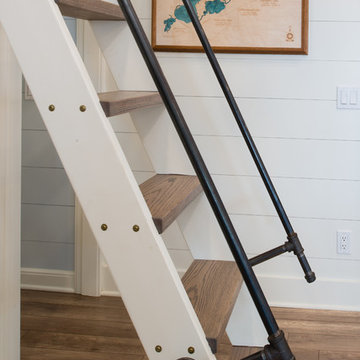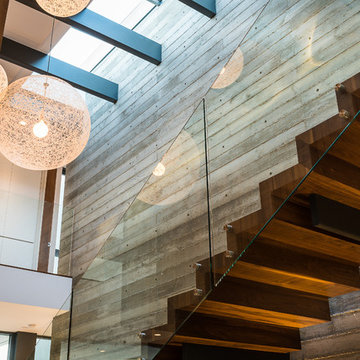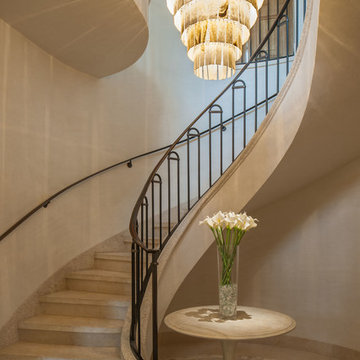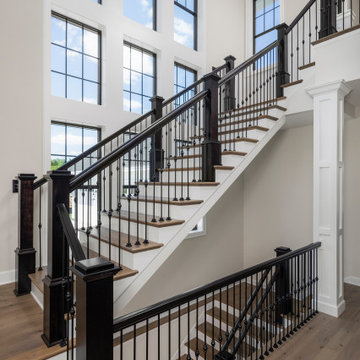Staircase Ideas
Refine by:
Budget
Sort by:Popular Today
2441 - 2460 of 545,551 photos
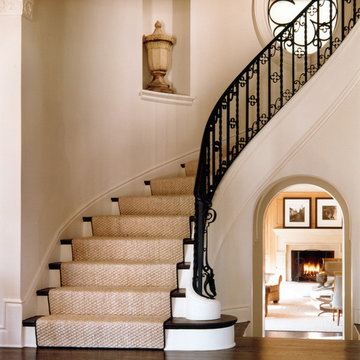
Example of a classic wooden curved staircase design in DC Metro with wooden risers
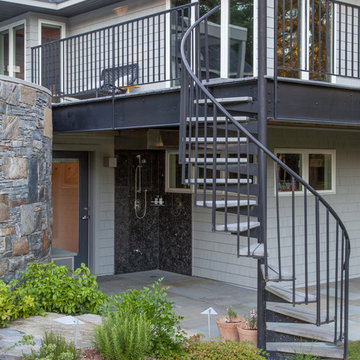
Photos courtesy of Red House Building
Staircase - mid-sized contemporary concrete spiral open staircase idea in Burlington
Staircase - mid-sized contemporary concrete spiral open staircase idea in Burlington
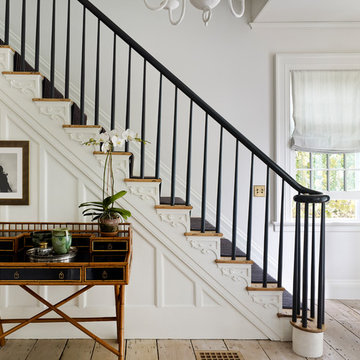
Staircase, Photo by Peter Murdock
Staircase - mid-sized traditional carpeted straight wood railing staircase idea in New York with wooden risers
Staircase - mid-sized traditional carpeted straight wood railing staircase idea in New York with wooden risers
Find the right local pro for your project
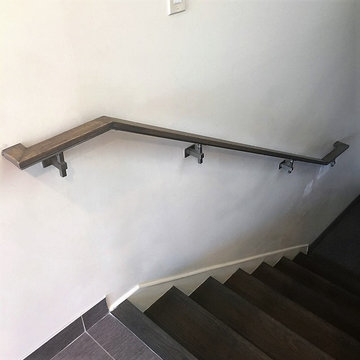
Stainless steel and red oak Wall mounted handrail with stainless steel brackets
Inspiration for a modern staircase remodel in Philadelphia
Inspiration for a modern staircase remodel in Philadelphia
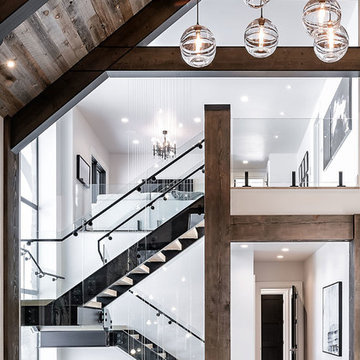
Cassiopeia Way Residence
Architect: Locati Architects
General Contractor: SBC
Interior Designer: Jane Legasa
Photography: Zakara Photography
Inspiration for a modern staircase remodel in Other
Inspiration for a modern staircase remodel in Other
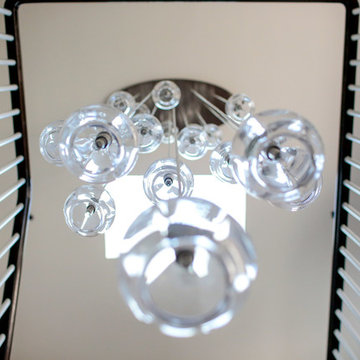
The sprawling 10,000 Square foot home is located on the prestigious Daniels Lane in Sagaponack, NY and is the perfect summer getaway for this beautiful young family of four. The well-established couple hired us to transform a traditional Hamptons home into a contemporary weekend delight.
Upon entering the house, you are immediately welcomed by an impressive fixture that falls from the second floor to the first - the first of the many artisanal lighting pieces installed throughout the home. The client’s lifestyle and entertaining goals were easily met with an abundance of outdoor seating, decks, balconies, and a special infinity pool and garden areas.
Project Location: The Hamptons. Project designed by interior design firm, Betty Wasserman Art & Interiors. From their Chelsea base, they serve clients in Manhattan and throughout New York City, as well as across the tri-state area and in The Hamptons.
For more about Betty Wasserman, click here: https://www.bettywasserman.com/
To learn more about this project, click here: https://www.bettywasserman.com/spaces/daniels-lane-getaway/
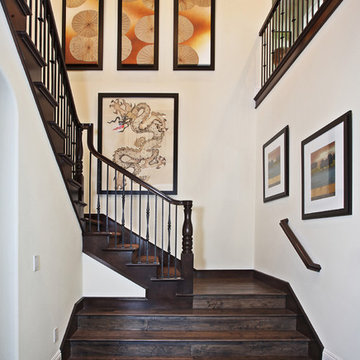
This striking staircase features a 2-story wall adorned with Asian-inspired artwork. Designer: Fumiko Faiman. Photographer: Jeri Koegel.
Inspiration for an asian wooden staircase remodel in Orange County with wooden risers
Inspiration for an asian wooden staircase remodel in Orange County with wooden risers

Sponsored
Columbus, OH
Hope Restoration & General Contracting
Columbus Design-Build, Kitchen & Bath Remodeling, Historic Renovations
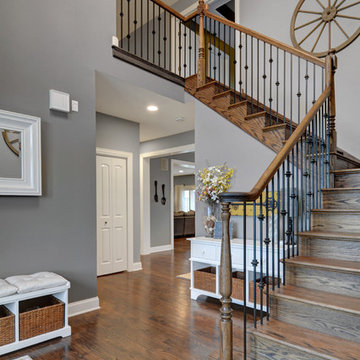
Inspiration for a mid-sized transitional wooden l-shaped wood railing staircase remodel in Chicago with wooden risers
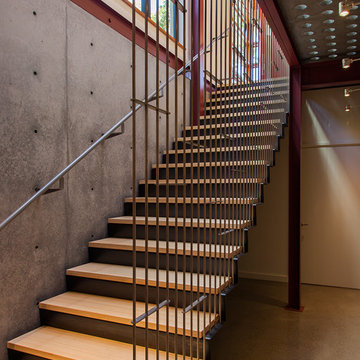
Photograph © Richard Barnes
Trendy straight open staircase photo in San Francisco
Trendy straight open staircase photo in San Francisco
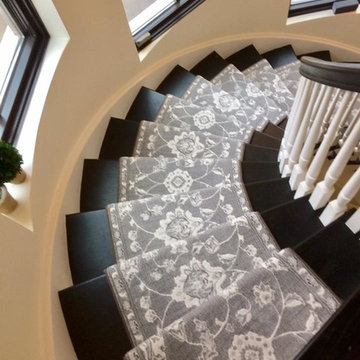
Inspiration for a large timeless wooden curved staircase remodel in New York with painted risers
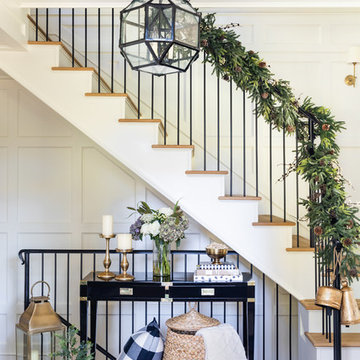
Example of a transitional wooden l-shaped metal railing staircase design in Denver with wooden risers

Sponsored
Columbus, OH
We Design, Build and Renovate
CHC & Family Developments
Industry Leading General Contractors in Franklin County, Ohio
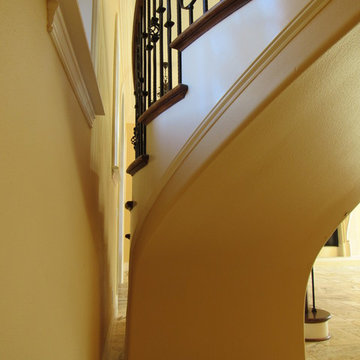
Kelly Ringham & Kevin Jones
Example of a tuscan wooden staircase design in Orlando
Example of a tuscan wooden staircase design in Orlando
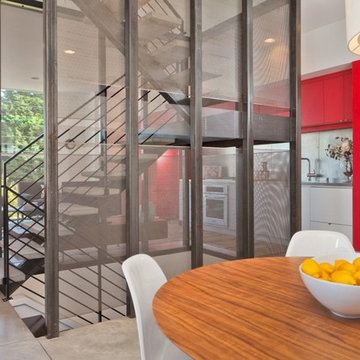
Inspiration for an industrial open staircase remodel in Seattle
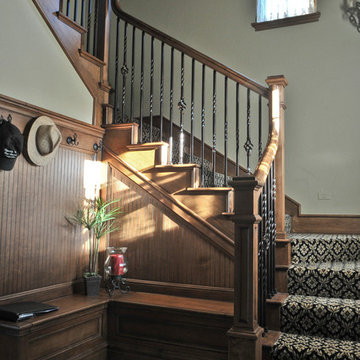
This secondary staircase and mud area highlighted with wool carpet by Kane. The bench seating is lined with stained bead board creating a warm entrance from the carriage house.
Staircase Ideas
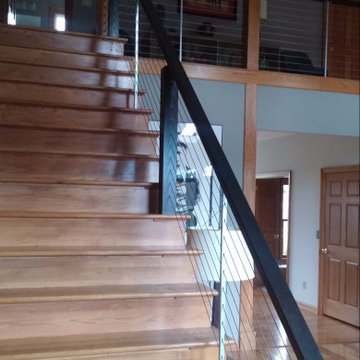
Sponsored
Pickerington
Buckeye Carpentry & Renovations
Industry Leading General Contractors in Pickerington
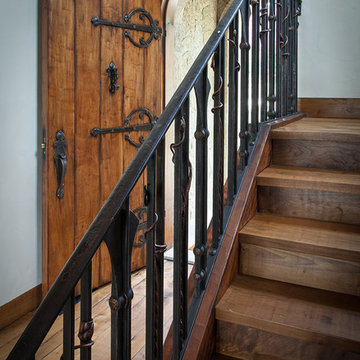
Old World European, Country Cottage. Three separate cottages make up this secluded village over looking a private lake in an old German, English, and French stone villa style. Hand scraped arched trusses, wide width random walnut plank flooring, distressed dark stained raised panel cabinetry, and hand carved moldings make these traditional buildings look like they have been here for 100s of years. Newly built of old materials, and old traditional building methods, including arched planked doors, leathered stone counter tops, stone entry, wrought iron straps, and metal beam straps. The Lake House is the first, a Tudor style cottage with a slate roof, 2 bedrooms, view filled living room open to the dining area, all overlooking the lake. The Carriage Home fills in when the kids come home to visit, and holds the garage for the whole idyllic village. This cottage features 2 bedrooms with on suite baths, a large open kitchen, and an warm, comfortable and inviting great room. All overlooking the lake. The third structure is the Wheel House, running a real wonderful old water wheel, and features a private suite upstairs, and a work space downstairs. All homes are slightly different in materials and color, including a few with old terra cotta roofing. Project Location: Ojai, California. Project designed by Maraya Interior Design. From their beautiful resort town of Ojai, they serve clients in Montecito, Hope Ranch, Malibu and Calabasas, across the tri-county area of Santa Barbara, Ventura and Los Angeles, south to Hidden Hills.
Wrought iron straps and hardware, railing. walnut handscraped wood floors, arched doorway, country cottage
Maraya Interior Design
Christopher Painter contractor
123






