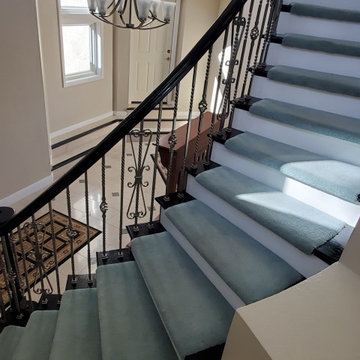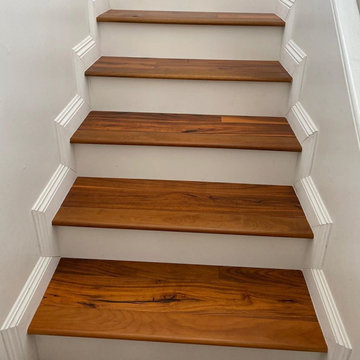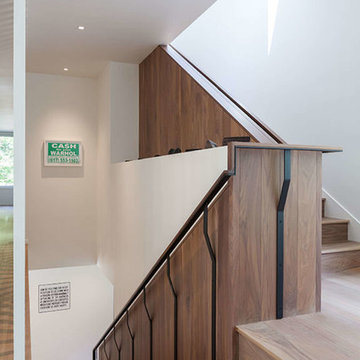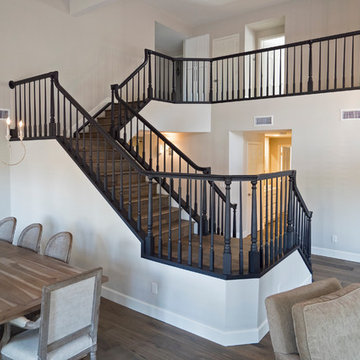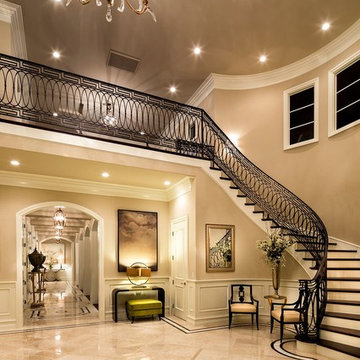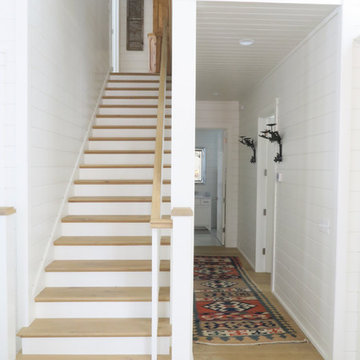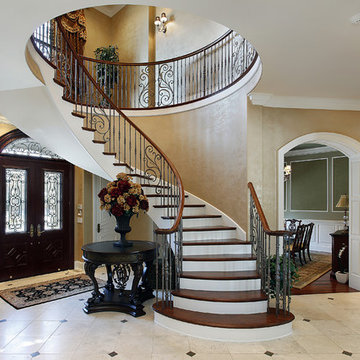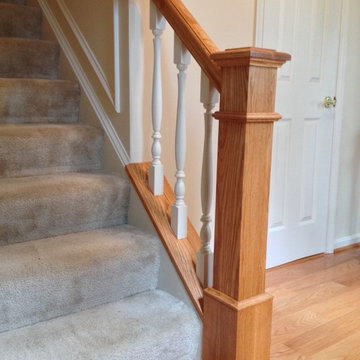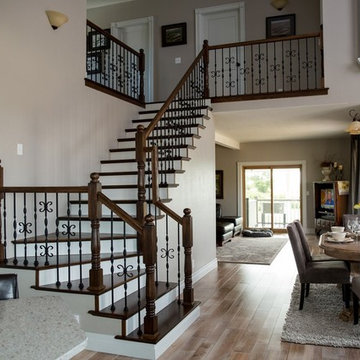Staircase Ideas
Refine by:
Budget
Sort by:Popular Today
25721 - 25740 of 545,206 photos
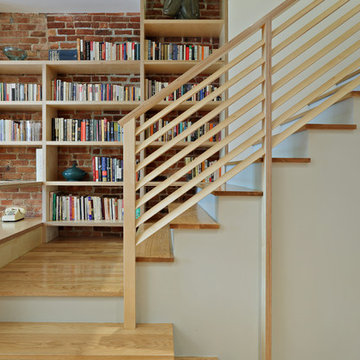
Conversion of a 4-family brownstone to a 3-family. The focus of the project was the renovation of the owner's apartment, including an expansion from a duplex to a triplex. The design centers around a dramatic two-story space which integrates the entry hall and stair with a library, a small desk space on the lower level and a full office on the upper level. The office is used as a primary work space by one of the owners - a writer, whose ideal working environment is one where he is connected with the rest of the family. This central section of the house, including the writer's office, was designed to maximize sight lines and provide as much connection through the spaces as possible. This openness was also intended to bring as much natural light as possible into this center portion of the house; typically the darkest part of a rowhouse building.
Project Team: Richard Goodstein, Angie Hunsaker, Michael Hanson
Structural Engineer: Yoshinori Nito Engineering and Design PC
Photos: Tom Sibley
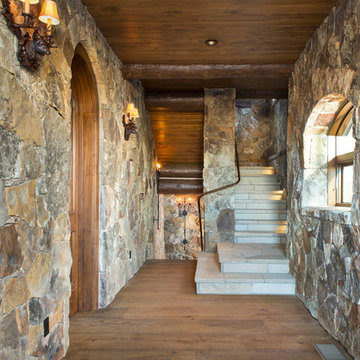
Kimberly Gavin Photography
Mid-sized mountain style wooden u-shaped staircase photo in Denver with wooden risers
Mid-sized mountain style wooden u-shaped staircase photo in Denver with wooden risers
Find the right local pro for your project
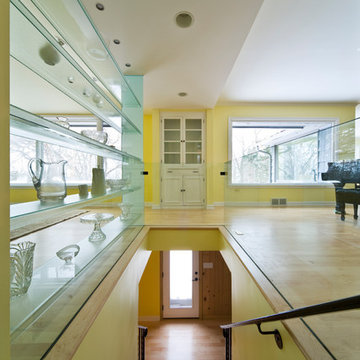
Photo By Don Wong
Staircase - mid-sized contemporary wooden straight staircase idea in Minneapolis with wooden risers
Staircase - mid-sized contemporary wooden straight staircase idea in Minneapolis with wooden risers
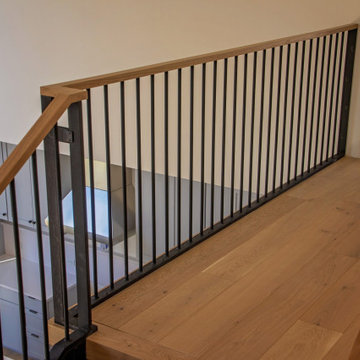
This Downtown Jackson home is full of contemporary steel. The handrail and stairs are simple yet functional and were installed in sections and mounted to the floor and walls. Steel columns were positioned on the decks outside so the wood screen would act as a privacy barrier for the close downtown residences. A horizontal rail was installed to match the privacy screen that was installed. Each horizontal bar was shop welded in place and installed in one section. The emergency ladder was manufactured out of steel and installed under an external floor grate. Hinges were welded into place creating a trap door egress to allow an easy exit access if required. All in all, this Downtown abode encompasses steel and wood in a contemporary modern variation.
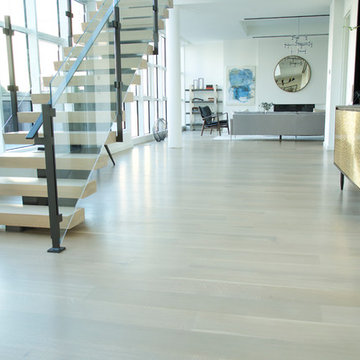
Sponsored
Columbus, OH

Authorized Dealer
Traditional Hardwood Floors LLC
Your Industry Leading Flooring Refinishers & Installers in Columbus
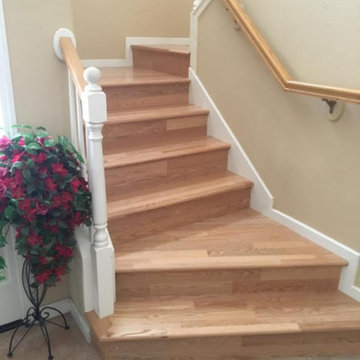
Staircase - mid-sized traditional wooden u-shaped staircase idea in San Francisco with wooden risers

Example of a large arts and crafts wooden straight wood railing staircase design in Minneapolis with wooden risers
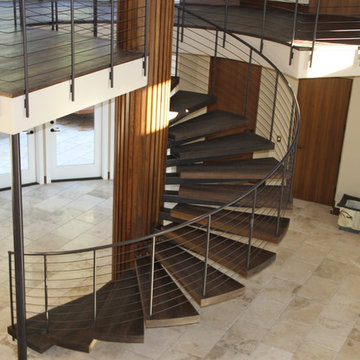
Inspiration for a large industrial wooden spiral open staircase remodel in San Diego

Sponsored
Columbus, OH
Hope Restoration & General Contracting
Columbus Design-Build, Kitchen & Bath Remodeling, Historic Renovations
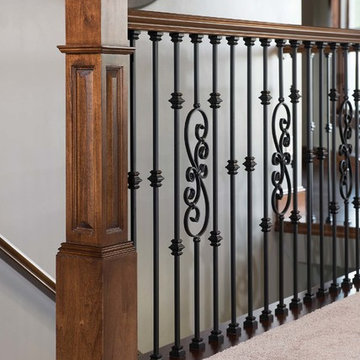
Photo by Jim Celuch
This decorative enclosure of this staircase is a great way to ensure safety...with style.
Utilizing Carolina Stair's 4091 Raised Panel newel and 6900 railing, along with our 1062 rosette, the beauty of this Hard Maple wood is only highlighted by the dark iron that surrounds it.
The uncluttered look of iron balusters CS16.1.34, CS16.1.35, and CS16.1.25 give a contemporary flair to this traditional enclosure and will provide lasting beauty for years to come.
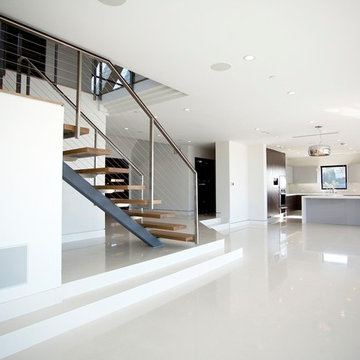
Porcelain Floor Tile from Imperial Tile & Stone
Designed by SharpLife Designs
Staircase - huge contemporary wooden l-shaped open and cable railing staircase idea in Los Angeles
Staircase - huge contemporary wooden l-shaped open and cable railing staircase idea in Los Angeles
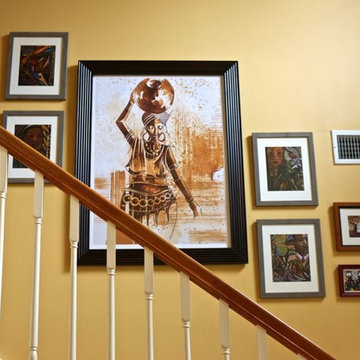
Beautiful traditional home designed to showcase artwork and create a warm, welcoming environment.
Staircase - mid-sized traditional l-shaped staircase idea in Jackson
Staircase - mid-sized traditional l-shaped staircase idea in Jackson
Staircase Ideas

Sponsored
Columbus, OH
We Design, Build and Renovate
CHC & Family Developments
Industry Leading General Contractors in Franklin County, Ohio
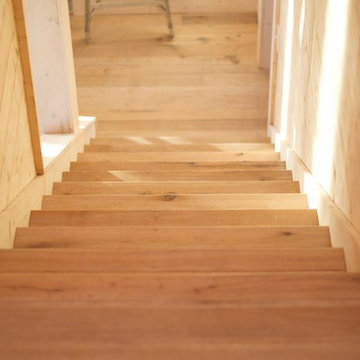
Example of a mountain style wooden straight staircase design in Seattle with wooden risers
1287






