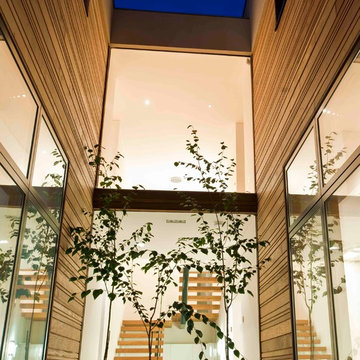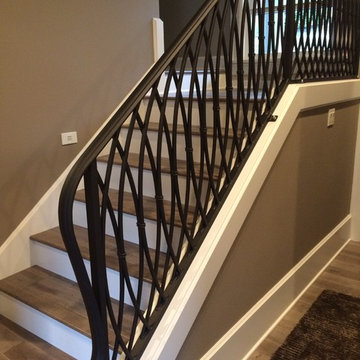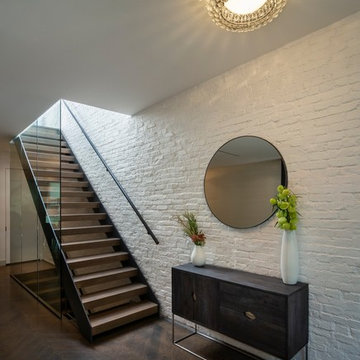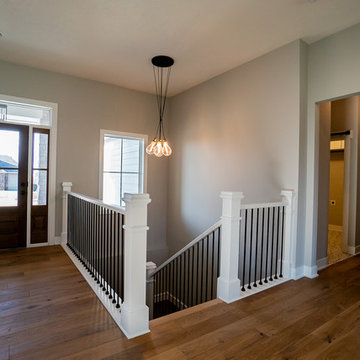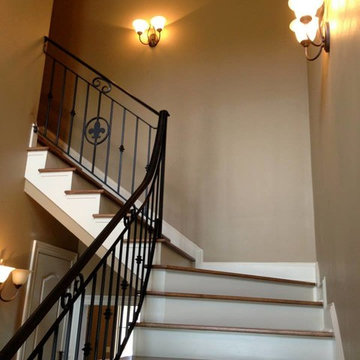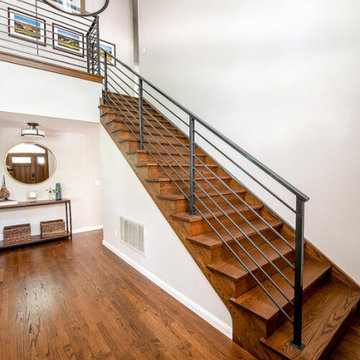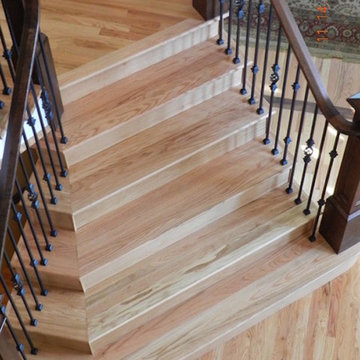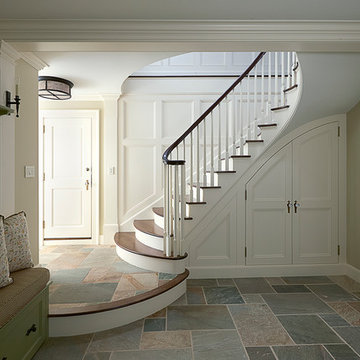Staircase Ideas
Refine by:
Budget
Sort by:Popular Today
7401 - 7420 of 545,287 photos

Builder: Brad DeHaan Homes
Photographer: Brad Gillette
Every day feels like a celebration in this stylish design that features a main level floor plan perfect for both entertaining and convenient one-level living. The distinctive transitional exterior welcomes friends and family with interesting peaked rooflines, stone pillars, stucco details and a symmetrical bank of windows. A three-car garage and custom details throughout give this compact home the appeal and amenities of a much-larger design and are a nod to the Craftsman and Mediterranean designs that influenced this updated architectural gem. A custom wood entry with sidelights match the triple transom windows featured throughout the house and echo the trim and features seen in the spacious three-car garage. While concentrated on one main floor and a lower level, there is no shortage of living and entertaining space inside. The main level includes more than 2,100 square feet, with a roomy 31 by 18-foot living room and kitchen combination off the central foyer that’s perfect for hosting parties or family holidays. The left side of the floor plan includes a 10 by 14-foot dining room, a laundry and a guest bedroom with bath. To the right is the more private spaces, with a relaxing 11 by 10-foot study/office which leads to the master suite featuring a master bath, closet and 13 by 13-foot sleeping area with an attractive peaked ceiling. The walkout lower level offers another 1,500 square feet of living space, with a large family room, three additional family bedrooms and a shared bath.
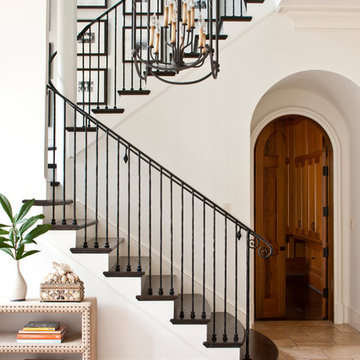
Laurey Glenn
Large beach style wooden curved staircase photo in Jacksonville with wooden risers
Large beach style wooden curved staircase photo in Jacksonville with wooden risers
Find the right local pro for your project
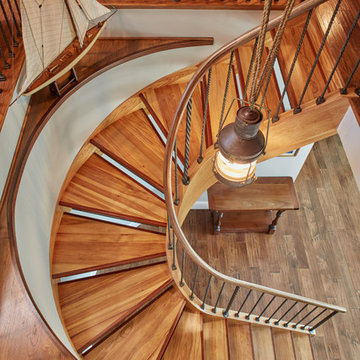
Circular staircase created by Finelli Ironworks in Solon, Ohio, leads to a barrel-vaulted boat room made from Douglas fir. David Burroughs Photography
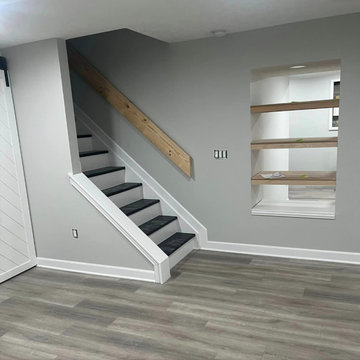
Sponsored
Galena
Castle Wood Carpentry, Inc
Custom Craftsmanship & Construction Solutions in Franklin County
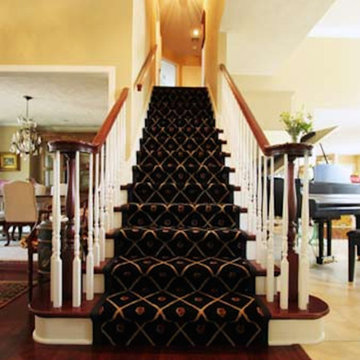
Example of a mid-sized classic wooden straight wood railing staircase design in Wichita with painted risers
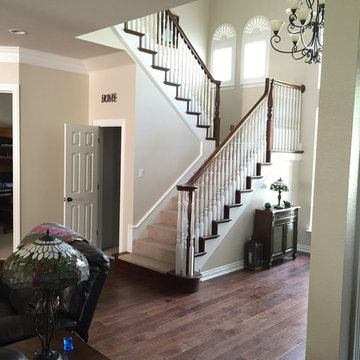
Staircase - mid-sized traditional carpeted u-shaped wood railing staircase idea in Dallas with carpeted risers
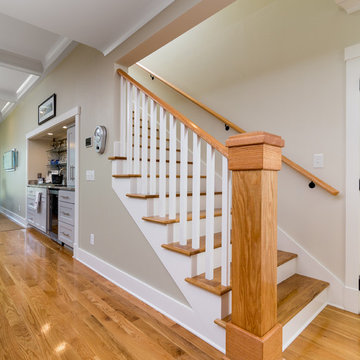
Greg Reigler
Inspiration for a mid-sized craftsman wooden straight staircase remodel in Atlanta with painted risers
Inspiration for a mid-sized craftsman wooden straight staircase remodel in Atlanta with painted risers
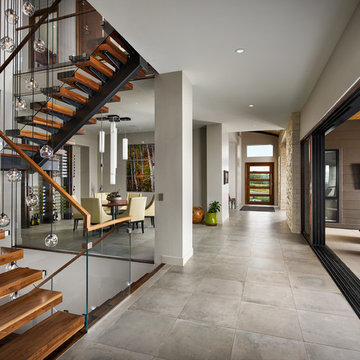
This three story custom wood/steel/glass stairwell is the core of the home where many spaces intersect. Notably dining area, main bar, outdoor lounge, kitchen, entry at the main level. the loft, master bedroom and bedroom suites on the third level and it connects the theatre, bistro bar and recreational room on the lower level. Eric Lucero photography.

Sponsored
Columbus, OH
We Design, Build and Renovate
CHC & Family Developments
Industry Leading General Contractors in Franklin County, Ohio
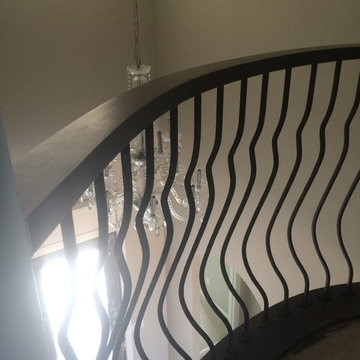
Parts supplied by A.R.T.T. of Oklahoma City.
Staircase - contemporary carpeted staircase idea in Oklahoma City with carpeted risers
Staircase - contemporary carpeted staircase idea in Oklahoma City with carpeted risers
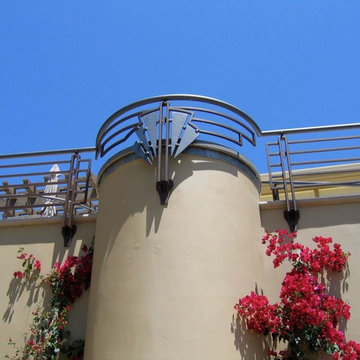
Golf Course Estate, Avila Beach, CA
Example of a trendy staircase design in San Luis Obispo
Example of a trendy staircase design in San Luis Obispo
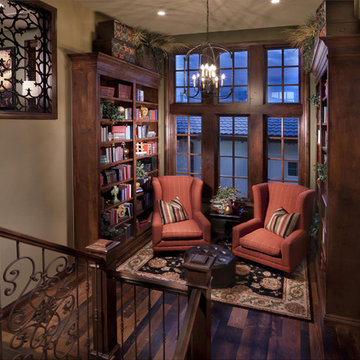
Stairway library of the Spazio Plan in the European Hillside Collection at Pradera in Parker, CO
Example of a tuscan staircase design in Denver
Example of a tuscan staircase design in Denver
Staircase Ideas

Sponsored
Columbus, OH

Authorized Dealer
Traditional Hardwood Floors LLC
Your Industry Leading Flooring Refinishers & Installers in Columbus
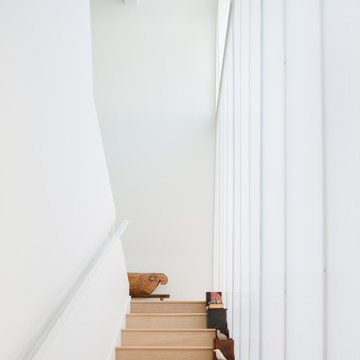
Mark Menjivar Photographer
Example of a minimalist wooden staircase design in Austin with wooden risers
Example of a minimalist wooden staircase design in Austin with wooden risers
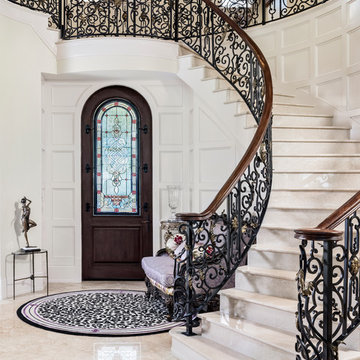
Amber Frederiksen; www.amberfredriksen.com; Houchin Construction info@houchin.com
Tuscan marble curved mixed material railing staircase photo in Miami with marble risers
Tuscan marble curved mixed material railing staircase photo in Miami with marble risers
371






