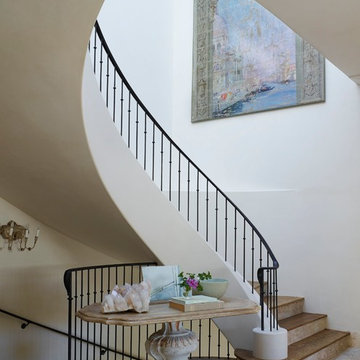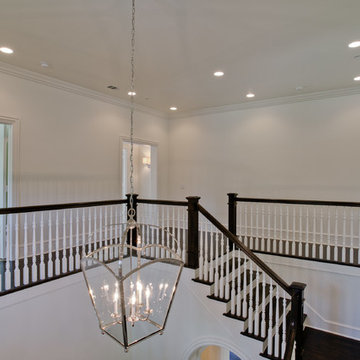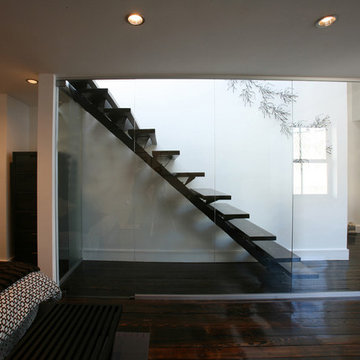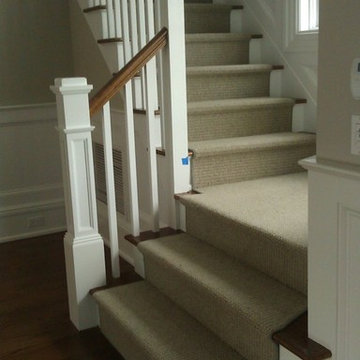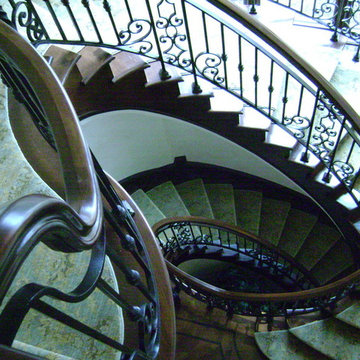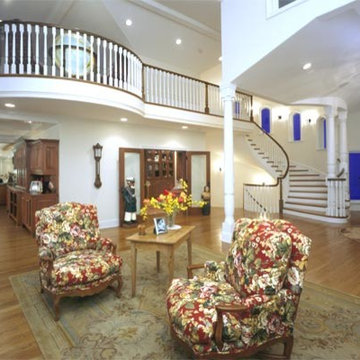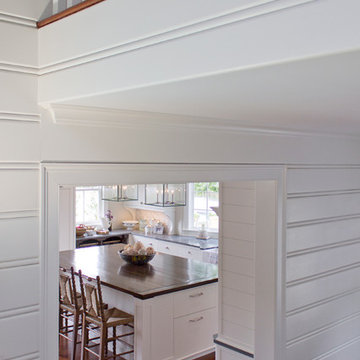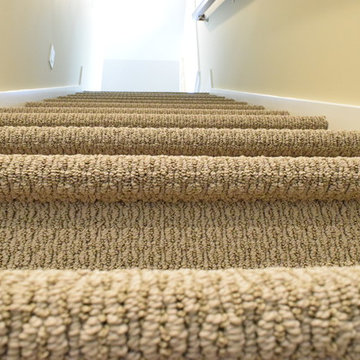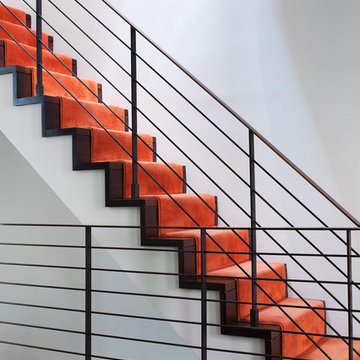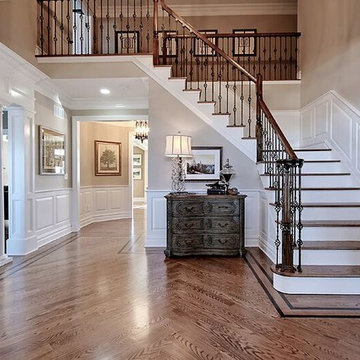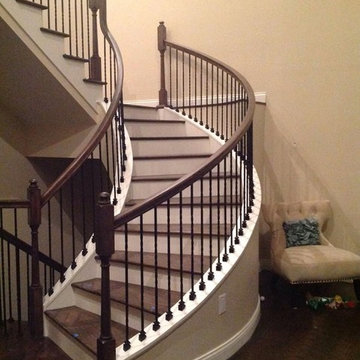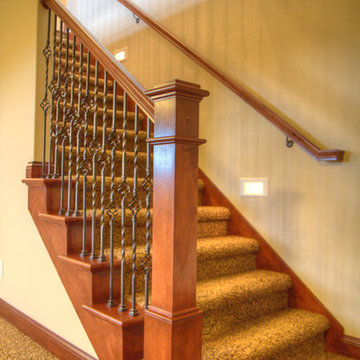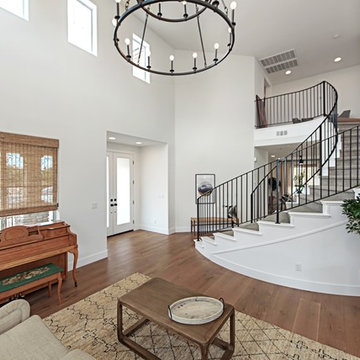Staircase Ideas
Refine by:
Budget
Sort by:Popular Today
10201 - 10220 of 545,373 photos
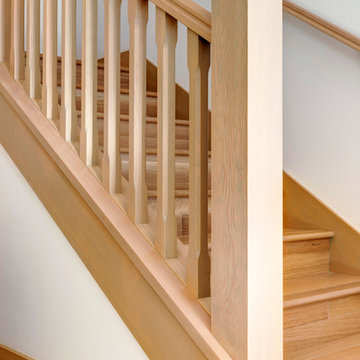
Main Staircase
Photography by Rick Keating
Staircase - mid-sized contemporary wooden l-shaped wood railing staircase idea in Portland with wooden risers
Staircase - mid-sized contemporary wooden l-shaped wood railing staircase idea in Portland with wooden risers
Find the right local pro for your project
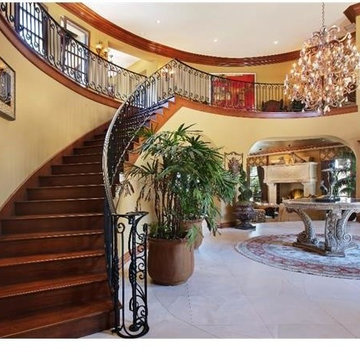
27871 Golden Ridge, San Juan Capistrano - Lee Ann Canaday
949.249.2424
Inspiration for a staircase remodel in Orange County
Inspiration for a staircase remodel in Orange County
Reload the page to not see this specific ad anymore
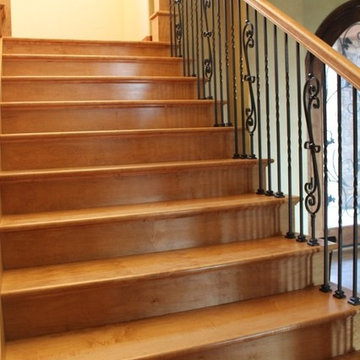
Example of a mid-sized tuscan wooden l-shaped staircase design in San Francisco with wooden risers
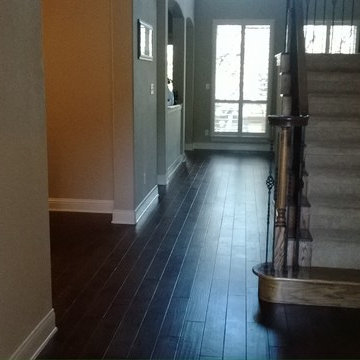
Superior Home Improvements
Inspiration for a contemporary wooden u-shaped staircase remodel in Austin with wooden risers
Inspiration for a contemporary wooden u-shaped staircase remodel in Austin with wooden risers
Reload the page to not see this specific ad anymore
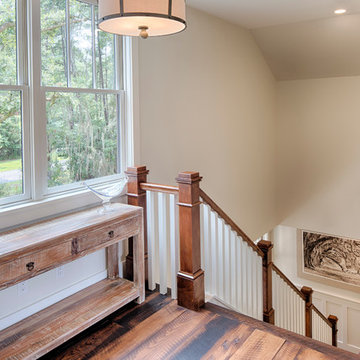
The best of past and present architectural styles combine in this welcoming, farmhouse-inspired design. Clad in low-maintenance siding, the distinctive exterior has plenty of street appeal, with its columned porch, multiple gables, shutters and interesting roof lines. Other exterior highlights included trusses over the garage doors, horizontal lap siding and brick and stone accents. The interior is equally impressive, with an open floor plan that accommodates today’s family and modern lifestyles. An eight-foot covered porch leads into a large foyer and a powder room. Beyond, the spacious first floor includes more than 2,000 square feet, with one side dominated by public spaces that include a large open living room, centrally located kitchen with a large island that seats six and a u-shaped counter plan, formal dining area that seats eight for holidays and special occasions and a convenient laundry and mud room. The left side of the floor plan contains the serene master suite, with an oversized master bath, large walk-in closet and 16 by 18-foot master bedroom that includes a large picture window that lets in maximum light and is perfect for capturing nearby views. Relax with a cup of morning coffee or an evening cocktail on the nearby covered patio, which can be accessed from both the living room and the master bedroom. Upstairs, an additional 900 square feet includes two 11 by 14-foot upper bedrooms with bath and closet and a an approximately 700 square foot guest suite over the garage that includes a relaxing sitting area, galley kitchen and bath, perfect for guests or in-laws.
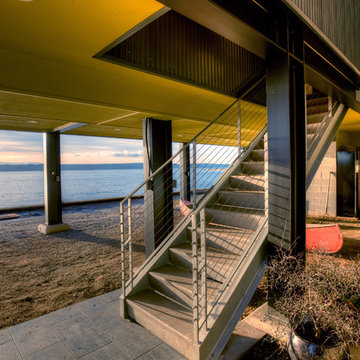
Galvanized steel entry stair with view to Saratoga Passage. Photography by Lucas Henning.
Small minimalist concrete straight metal railing staircase photo in Seattle with concrete risers
Small minimalist concrete straight metal railing staircase photo in Seattle with concrete risers
Staircase Ideas
Reload the page to not see this specific ad anymore
511






