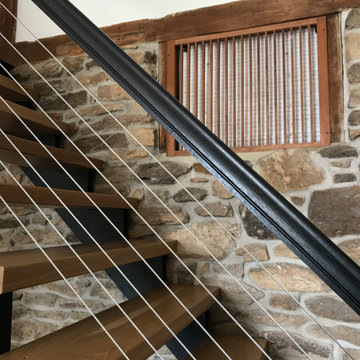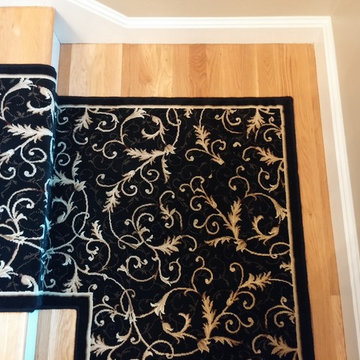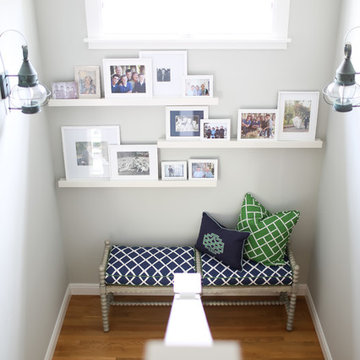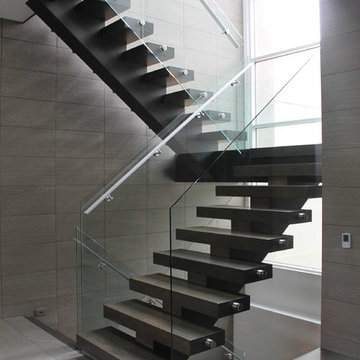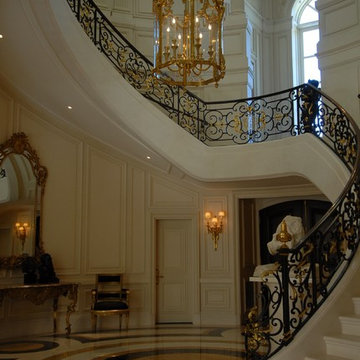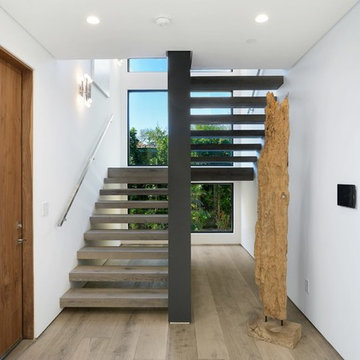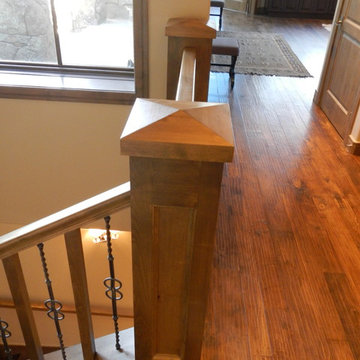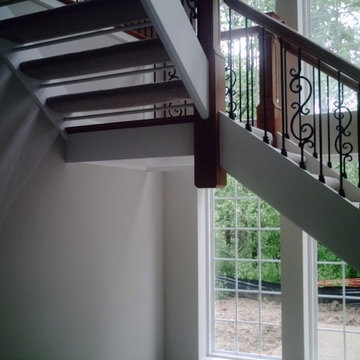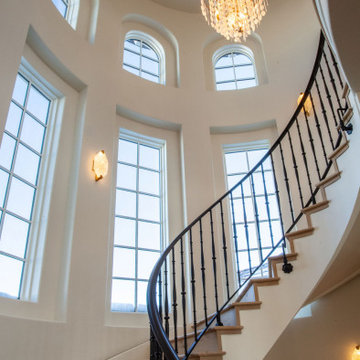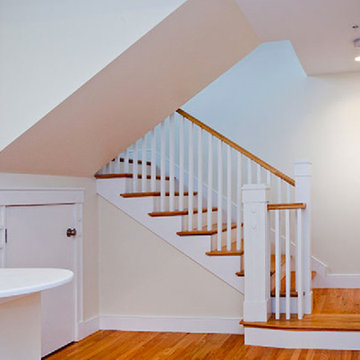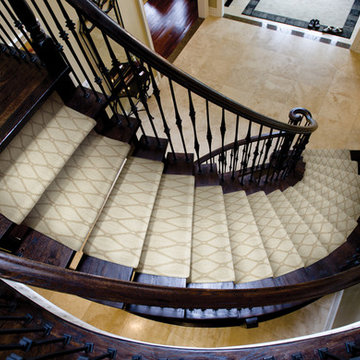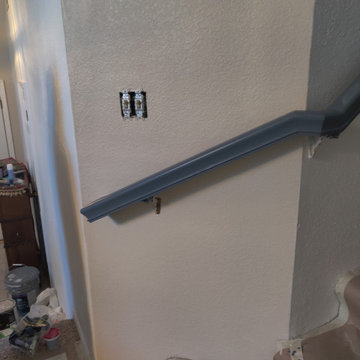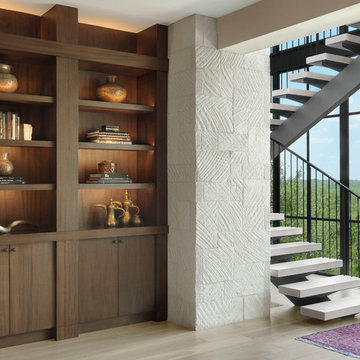Staircase Ideas
Refine by:
Budget
Sort by:Popular Today
14521 - 14540 of 545,218 photos
Find the right local pro for your project
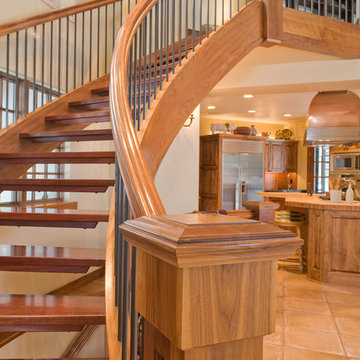
Photography by Fred Gunnerson, Butterfly Multimedia
Staircase - contemporary staircase idea in Portland
Staircase - contemporary staircase idea in Portland
Reload the page to not see this specific ad anymore
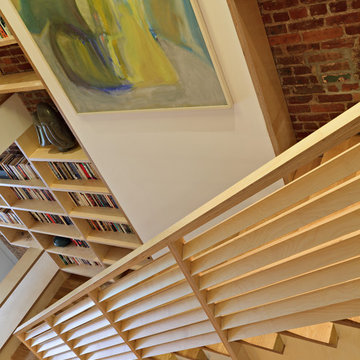
Conversion of a 4-family brownstone to a 3-family. The focus of the project was the renovation of the owner's apartment, including an expansion from a duplex to a triplex. The design centers around a dramatic two-story space which integrates the entry hall and stair with a library, a small desk space on the lower level and a full office on the upper level. The office is used as a primary work space by one of the owners - a writer, whose ideal working environment is one where he is connected with the rest of the family. This central section of the house, including the writer's office, was designed to maximize sight lines and provide as much connection through the spaces as possible. This openness was also intended to bring as much natural light as possible into this center portion of the house; typically the darkest part of a rowhouse building.
Project Team: Richard Goodstein, Angie Hunsaker, Michael Hanson
Structural Engineer: Yoshinori Nito Engineering and Design PC
Photos: Tom Sibley
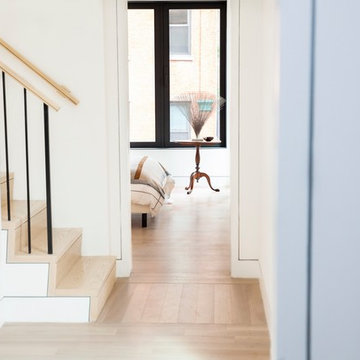
Photo: Emma Tannenbaum
Interior Design: Cochineal Design
Example of a minimalist staircase design in New York
Example of a minimalist staircase design in New York
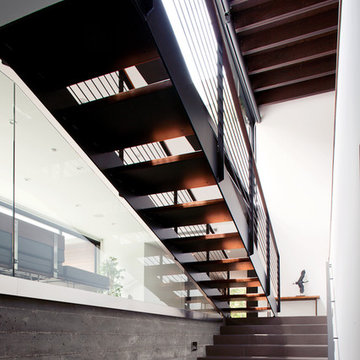
Michael Wells Photography
Example of a trendy staircase design in Los Angeles
Example of a trendy staircase design in Los Angeles
Reload the page to not see this specific ad anymore
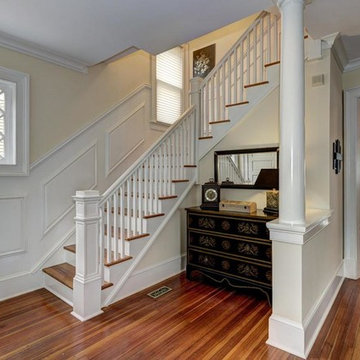
Example of a large classic wooden l-shaped wood railing staircase design in DC Metro with painted risers
Staircase Ideas
Reload the page to not see this specific ad anymore
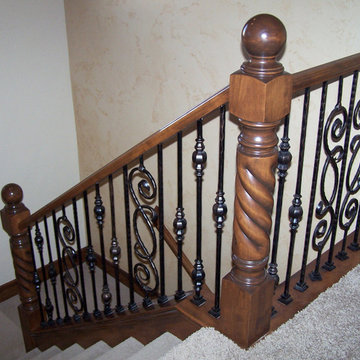
Titan Architectural Products, LLC dba Titan Stairs of Utah
Example of a mid-sized classic carpeted u-shaped staircase design in Salt Lake City with carpeted risers
Example of a mid-sized classic carpeted u-shaped staircase design in Salt Lake City with carpeted risers
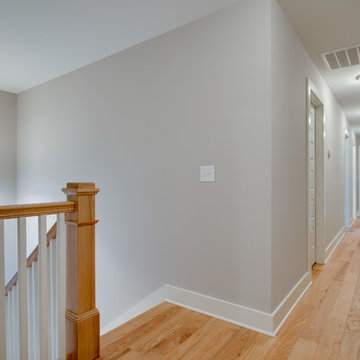
Mid-sized elegant wooden l-shaped staircase photo in Nashville with wooden risers
727






