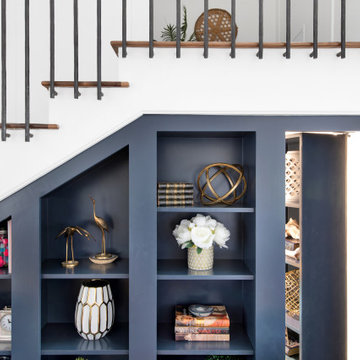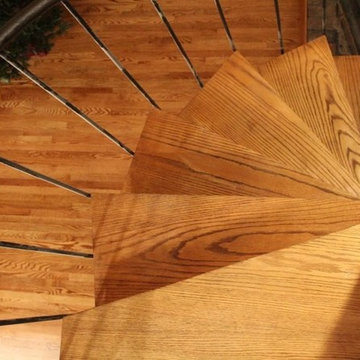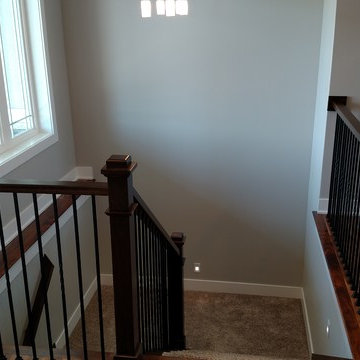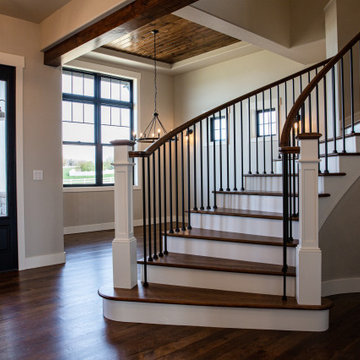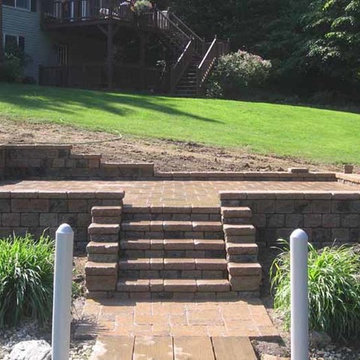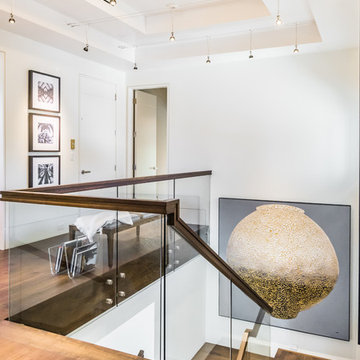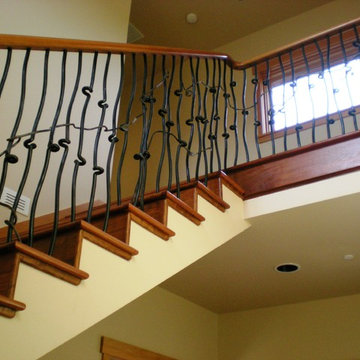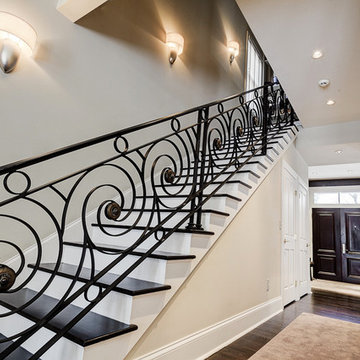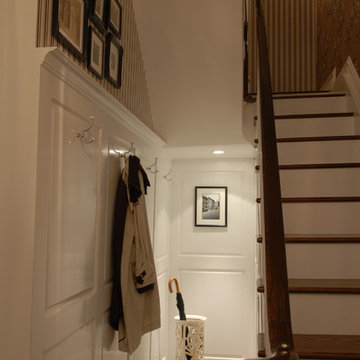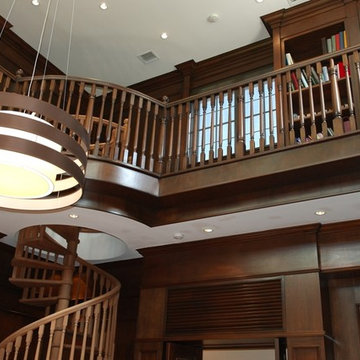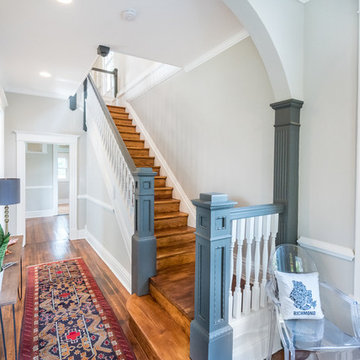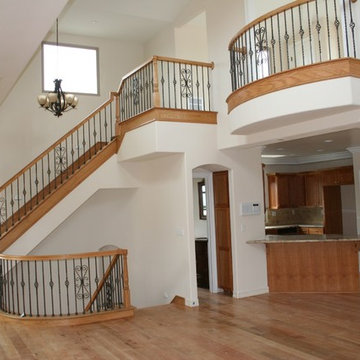Staircase Ideas
Refine by:
Budget
Sort by:Popular Today
14481 - 14500 of 545,230 photos
Find the right local pro for your project
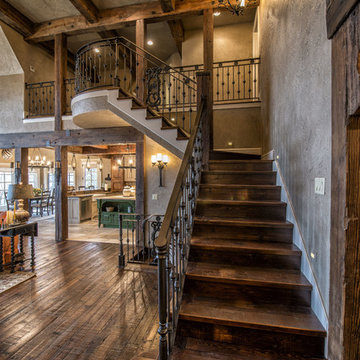
Inspiration for a large rustic wooden l-shaped metal railing staircase remodel in Other with wooden risers
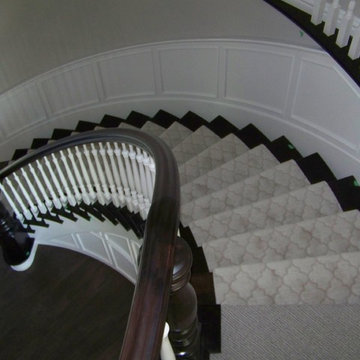
Example of a large classic wooden curved staircase design in Other with painted risers
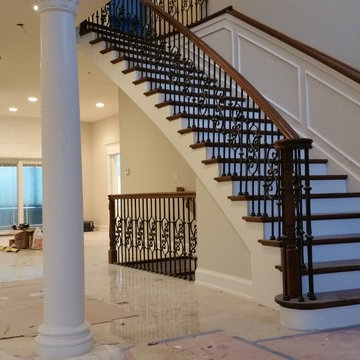
Staircase Detail during Final Phase of Construction
Inspiration for an eclectic staircase remodel in Chicago
Inspiration for an eclectic staircase remodel in Chicago
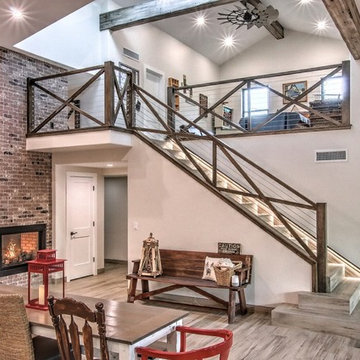
Floor to ceiling brick 3-sided fireplace, porcelain wood looking floors, shaker doors, and custom staircase leading to loft. Stairs were tiled with the same wood-looking porcelain, and lit with LED strip lighting. The cable and wood railing was custom built and stained to match the beams and the kitchen cabinets.
Photo Credit: David Elton
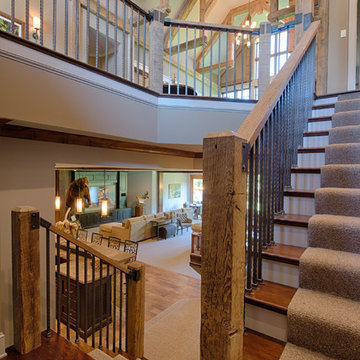
Example of a mid-sized mountain style wooden u-shaped mixed material railing staircase design in Minneapolis with painted risers

Sponsored
Columbus, OH

Authorized Dealer
Traditional Hardwood Floors LLC
Your Industry Leading Flooring Refinishers & Installers in Columbus
Staircase Ideas

Sponsored
Columbus, OH
We Design, Build and Renovate
CHC & Family Developments
Industry Leading General Contractors in Franklin County, Ohio
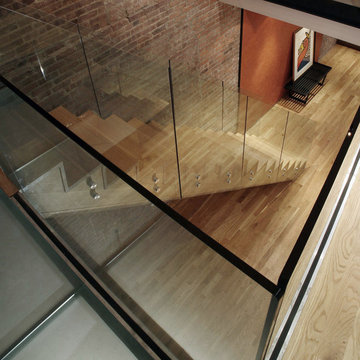
Never judge a book by its cover they say. Axis Mundi takes that adage seriously. The circa 1920s facades of these townhouses by Percy Griffin may read neo-Georgian. But behind the door of this particular residence, glass and oak are paired to impart a warm contemporary aesthetic that better showcases the client’s collections of art by Andy Warhol, Arman, Robert Longo, Alex Katz and Lucio Fontana, and furniture by modernist icons Jean Prouvé, Charlotte Perriand and Roland Rainer. Axis Mundi gutted the genteel, compartmentalized (read: dark) inner scheme, blowing it wide open to impart a new loft-like interior architecture outfitted with an exposed oak-and-Caesarstone kitchen and plenty of integrated, clutter-concealing custom storage along many walls. The glass—sandblasted on Poliform doors and a main-floor bridge, then descending in transparent railings along a new oak staircase to a garden level—invite light in and encourage it to ricochet freely throughout.
Project Team: John Beckmann and Richard Rosenbloom, with Nick Messerlian
Photography: Andrew Garn
© Axis Mundi Design LLC
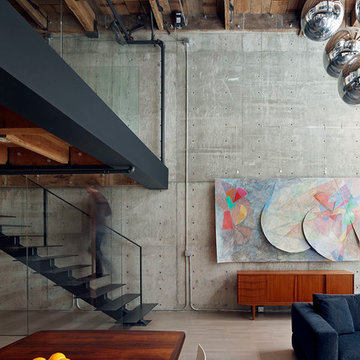
Bruce Damonte
Small urban metal straight open and metal railing staircase photo in San Francisco
Small urban metal straight open and metal railing staircase photo in San Francisco
luxurious hand scraped walnut floor and treads, steel framework for glass and walnut handrail
Minimalist staircase photo in Boston
Minimalist staircase photo in Boston
725






