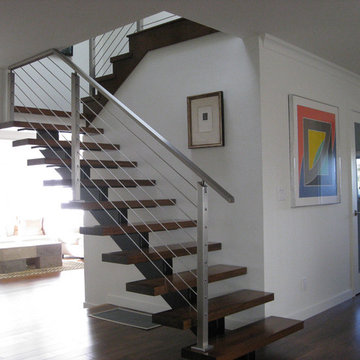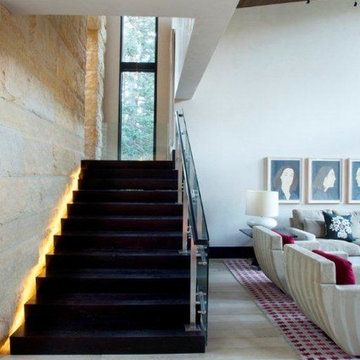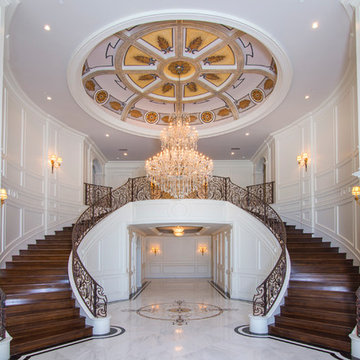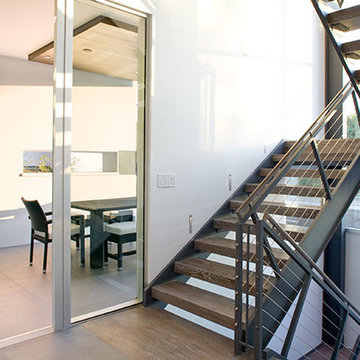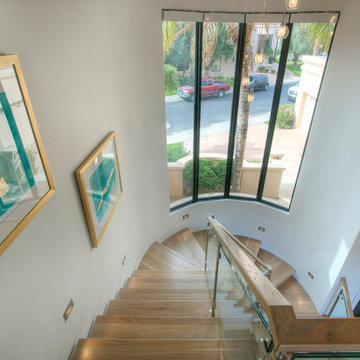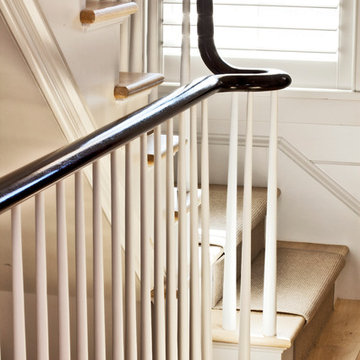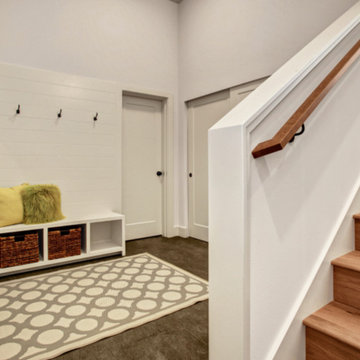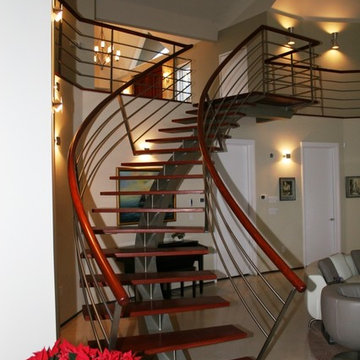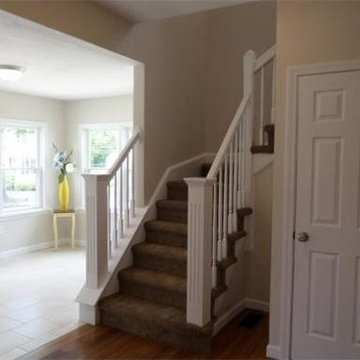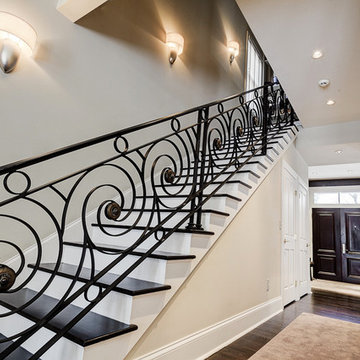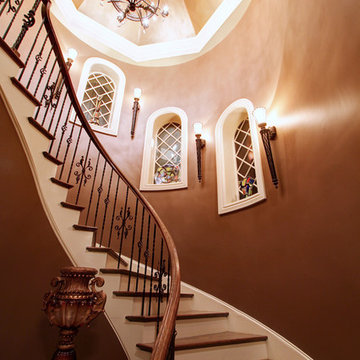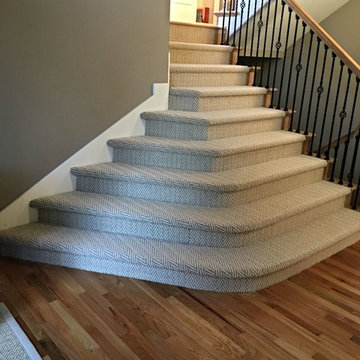Staircase Ideas
Refine by:
Budget
Sort by:Popular Today
15601 - 15620 of 545,809 photos
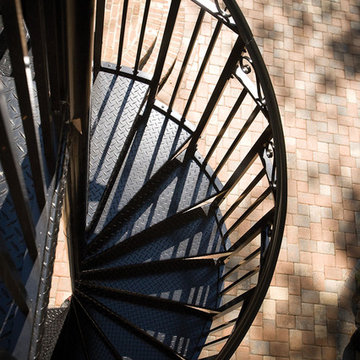
Photo courtesy of Chatham Home Planning, Inc. and can be found on houseplansandmore.com
Staircase - eclectic staircase idea in St Louis
Staircase - eclectic staircase idea in St Louis
Find the right local pro for your project
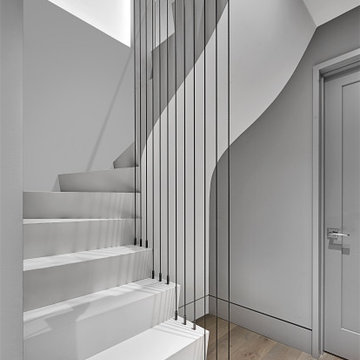
Tile Stair, Drywall Underside, Steel Cable Detail
Staircase - small modern tile curved metal railing staircase idea in Chicago with tile risers
Staircase - small modern tile curved metal railing staircase idea in Chicago with tile risers
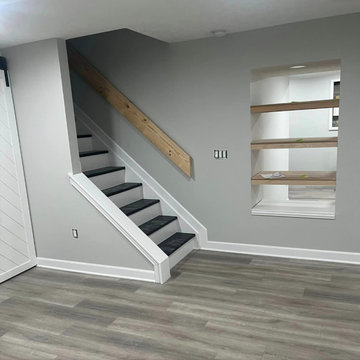
Sponsored
Galena
Castle Wood Carpentry, Inc
Custom Craftsmanship & Construction Solutions in Franklin County
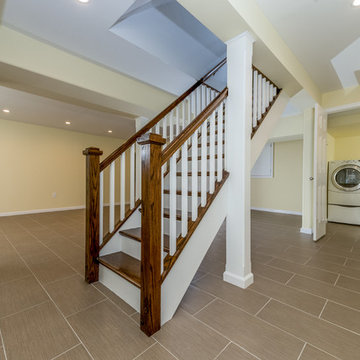
We teamed up with our New Home Owner client in Manhasset to create this spacious open access basement within the existing foot print. All existing closets and wood paneling were removed and new sheetrock walls and ceiling were installed with recessed 4" LED lighting with three way control switches for ease of use. We complemented the open design with the installation of a custom Oak open staircase to emulate the upstairs staircase. A laundry room was designed to house a custom closet and new appliances in the original location. We also installed all new Italian porcelain tiles on the floor in a subway pattern. Our Professional Photographer from Chuck Dana's Photography was called in to capture the beauty of the newly created space.
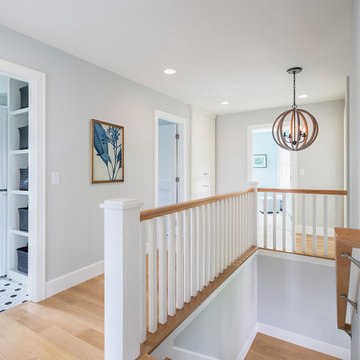
This home is a modern farmhouse on the outside with an open-concept floor plan and nautical/midcentury influence on the inside! From top to bottom, this home was completely customized for the family of four with five bedrooms and 3-1/2 bathrooms spread over three levels of 3,998 sq. ft. This home is functional and utilizes the space wisely without feeling cramped. Some of the details that should be highlighted in this home include the 5” quartersawn oak floors, detailed millwork including ceiling beams, abundant natural lighting, and a cohesive color palate.
Space Plans, Building Design, Interior & Exterior Finishes by Anchor Builders
Andrea Rugg Photography

Sponsored
Columbus, OH
Hope Restoration & General Contracting
Columbus Design-Build, Kitchen & Bath Remodeling, Historic Renovations
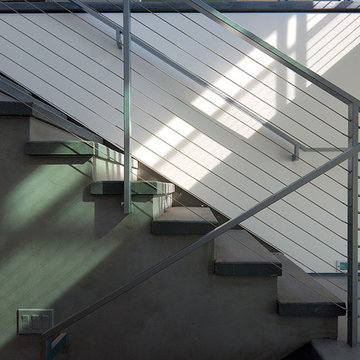
Inspiration for a large modern straight staircase remodel in Los Angeles
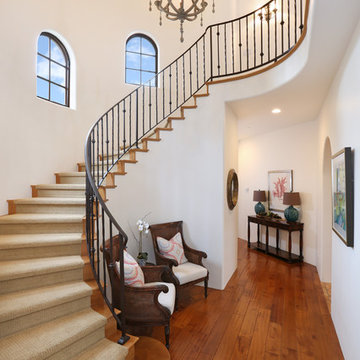
Blackband Design
949.872.2234
www.blackbanddesign.com
Inspiration for a mediterranean wooden curved staircase remodel in Orange County with wooden risers
Inspiration for a mediterranean wooden curved staircase remodel in Orange County with wooden risers
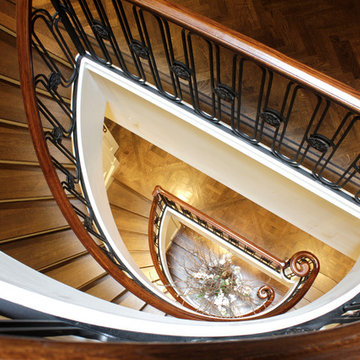
Inspiration for a large timeless wooden curved metal railing staircase remodel in Other with painted risers
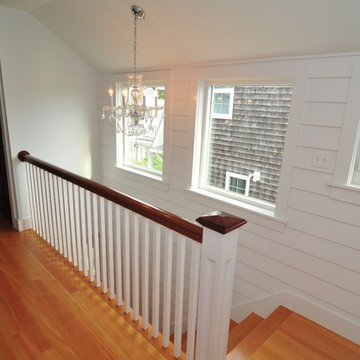
Inspiration for a large timeless wooden straight staircase remodel in Bridgeport with wooden risers
Staircase Ideas
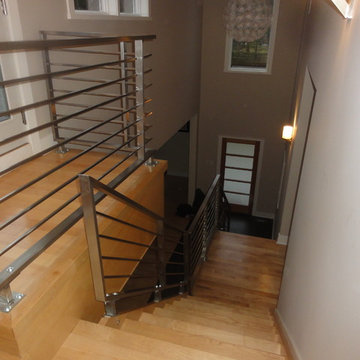
Stainless steel horizontal metal railings made by Capozzoli Stairworks. Project location: Princeton, NJ. Check out our website www.thecapo.us or contact us at 609-635-1265 for more information about our products.
781






