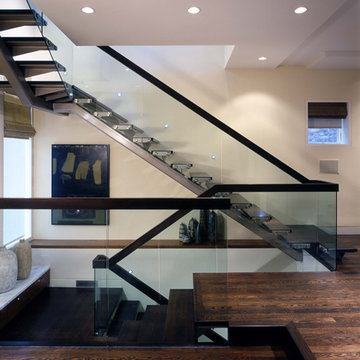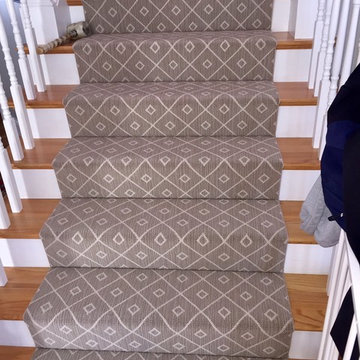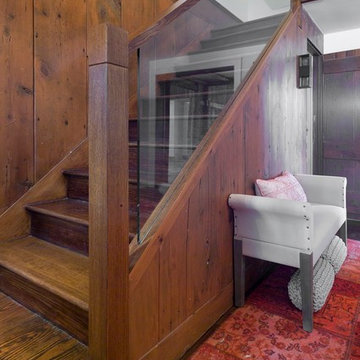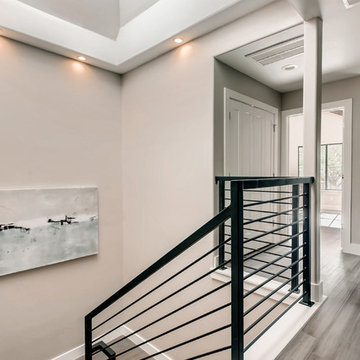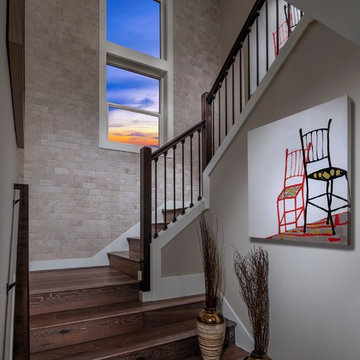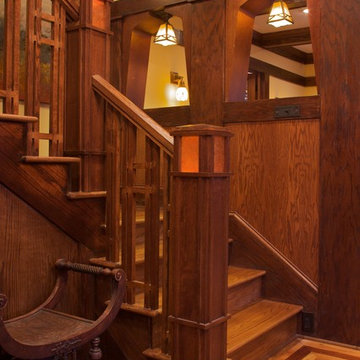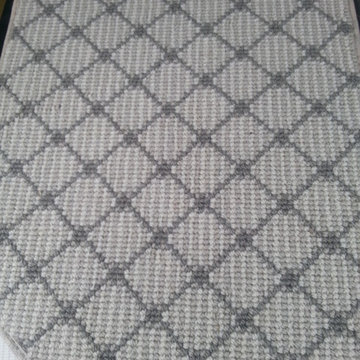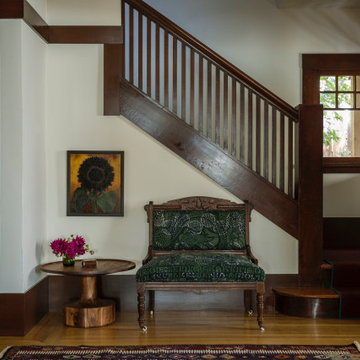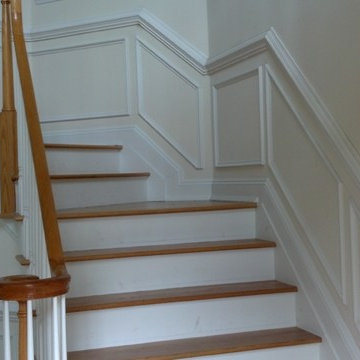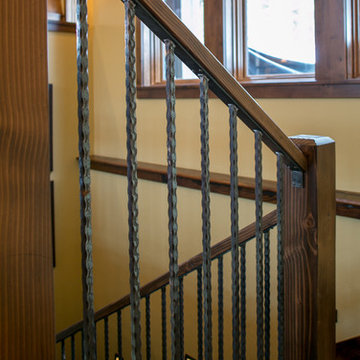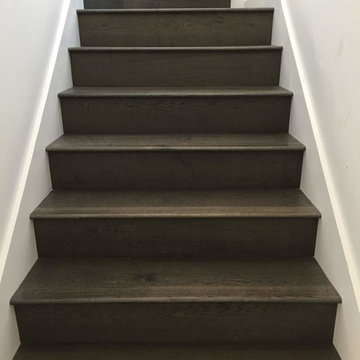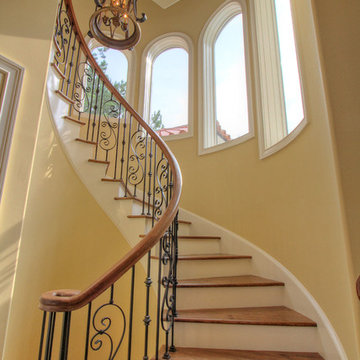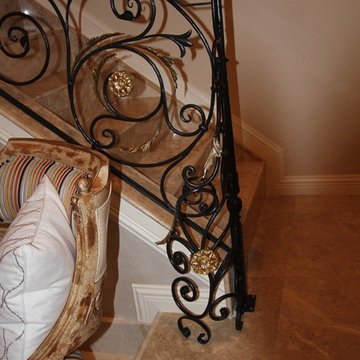Staircase Ideas
Refine by:
Budget
Sort by:Popular Today
40141 - 40160 of 545,159 photos
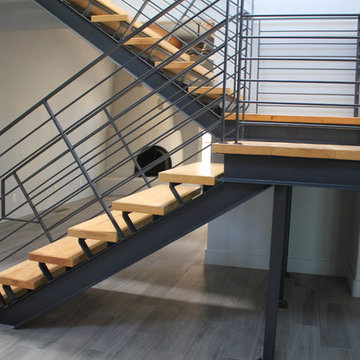
This elegant new stairway transformed the main entry of this residential remodel. The original adobe wall and wooden stair was completely removed and a self-supporting steel stair was put in its place. Transparency of the new system opened up the entire home and brought a modern touch into the once traditional architecture. The steel stair was framed with 6 inch channel and custom tread supports. The railing matched the industrial look with solid flat bar and half inch solid round bar. The treads were finished with a clear polyurethane to complement the raw steel finish of the stair. Contact Pascetti steel to help transform your outdated home or office with new modern metal fabrication.
At Pascetti Steel we specialize in custom and pre-fabricated, ready-to-assemble stair units. From formed steel plate and channel stringers to stair units with aluminum ADA compliant treads. We can ship complete pre-finished stairs directly to the job site with all necessary hardware. Custom railings can always be added to match the style of stair.
Working with architects and designers at the initial design stage or directly with homeowners, Pascetti Steel will make the entire process from drawings to installation seamless and hassle free. We plan safety and stability into every design we make, the railings and hardware are fabricated to be strong, durable and visually appealing. Choose from a variety of styles including cable railing, glass railing, hand forged and custom railing. We also offer pre-finished aluminum balcony railing for hotels, resorts and other commercial buildings.
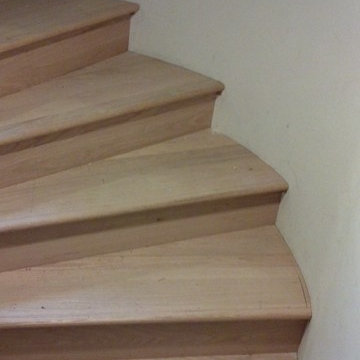
Andy did a great job installing these difficult rounded treads! Now to Stain and finish them!
Elegant staircase photo in Portland
Elegant staircase photo in Portland
Find the right local pro for your project
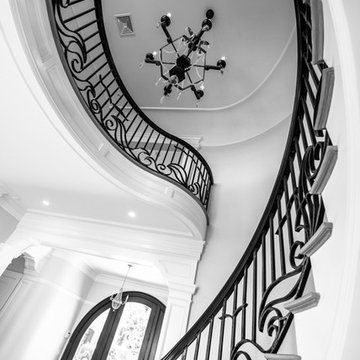
Hand forged steel rail for a private residence. Designed by Weatherlow Design
Example of a large trendy wooden curved staircase design in Boston with painted risers
Example of a large trendy wooden curved staircase design in Boston with painted risers
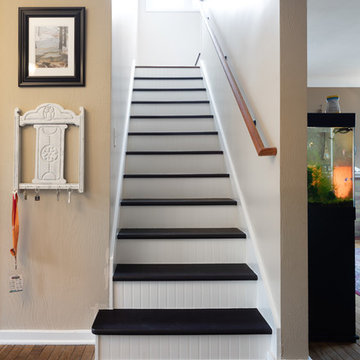
These homeowners came to Castle looking for a solution that would allow them to stay in their 1946 stucco bungalow in the St. Paul neighborhood that they loved.
What was once a young couple’s starter home (1 ½ story with two bedrooms on the main floor and a tiny attic space) was no longer big enough after having two kids.
The need for more room became the family’s highest priority, so they came to Castle for help creating the space they needed for their growing family.
With very little headroom in the attic, the decision was made to tear off the roof and add a completely new 2nd story addition with three bedrooms, a bathroom, and a commons area.
The stairway to the new 2nd-floor space needed to be rebuilt to comply with code requirements and was extended slightly into the dining room below.
The new 2nd story addition gave the homeowners an opportunity to revise the exterior look of the home with vertical board and batten siding above the 1st-floor stucco.
A new front entry portico was added to compliment the addition, and the existing masonry chimney was extended above the new roof line.
The homeowners took over the work on the project after drywall was installed and did all the interior trim & millwork, tile, flooring, and painting & staining themselves.
They’re loving the results!
Tour this project in person, September 28 – 29, during the 2019 Castle Home Tour!
Reload the page to not see this specific ad anymore
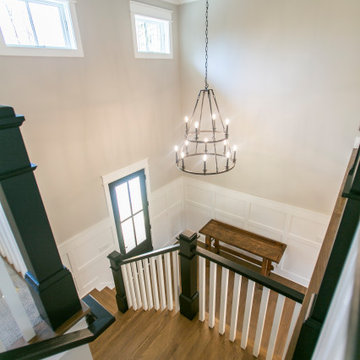
A dramatic staircase perfectly showcases a modern chandelier
Staircase photo in Raleigh
Staircase photo in Raleigh
Reload the page to not see this specific ad anymore

Maple Wood Solid Treads with designer iron basket series
Example of a classic staircase design in Los Angeles
Example of a classic staircase design in Los Angeles
Staircase Ideas
Reload the page to not see this specific ad anymore
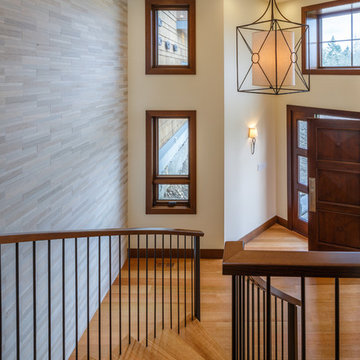
©Doug Walker walkerphoto.com
Mid-sized trendy wooden curved wood railing staircase photo in Seattle with wooden risers
Mid-sized trendy wooden curved wood railing staircase photo in Seattle with wooden risers
2008






