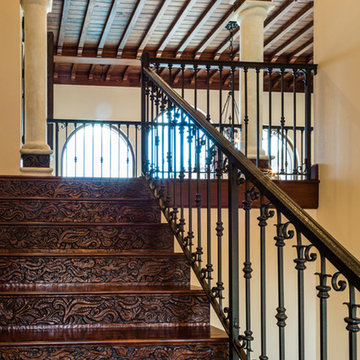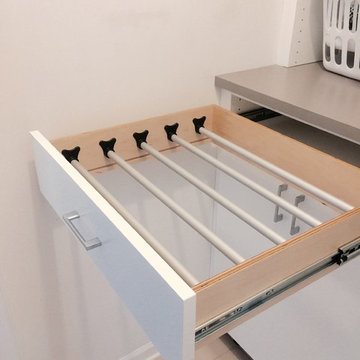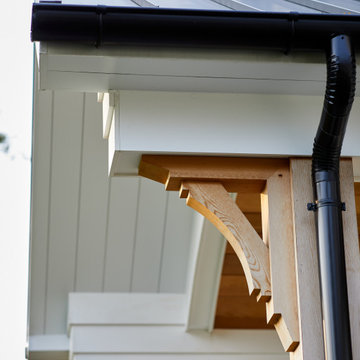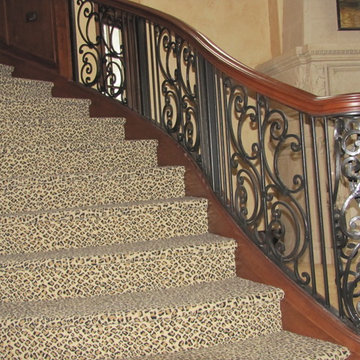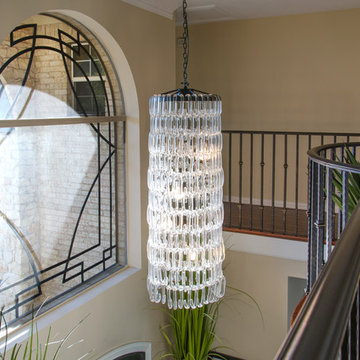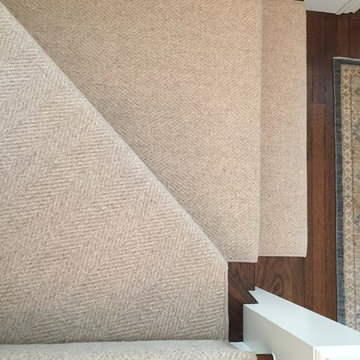Staircase Ideas
Refine by:
Budget
Sort by:Popular Today
4781 - 4800 of 545,179 photos
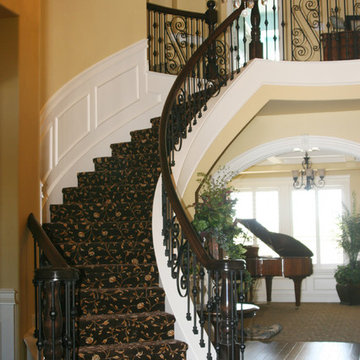
Inspiration for a large timeless carpeted curved mixed material railing staircase remodel in Boise with carpeted risers
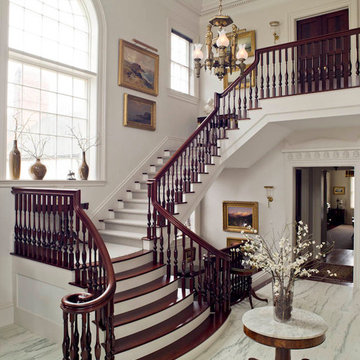
Entry/Stair
Inspiration for a huge timeless wooden l-shaped staircase remodel in New York with wooden risers
Inspiration for a huge timeless wooden l-shaped staircase remodel in New York with wooden risers
Find the right local pro for your project
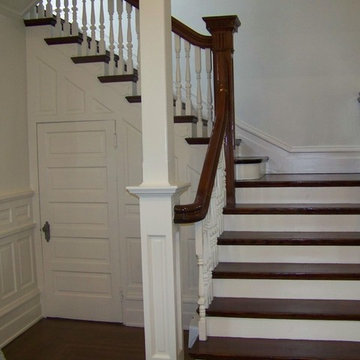
Front staircase, railings and newel post also showing powder room door.
Trendy staircase photo in New Orleans
Trendy staircase photo in New Orleans
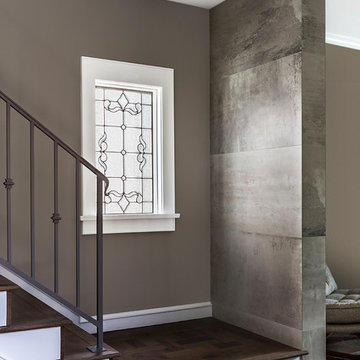
Custom Wrought Iron Railings with French Oak Stairs
Inspiration for a large contemporary wooden straight metal railing staircase remodel in Los Angeles with wooden risers
Inspiration for a large contemporary wooden straight metal railing staircase remodel in Los Angeles with wooden risers
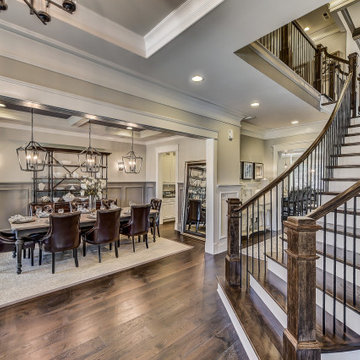
A curved staircase in Charlotte with oak steps, iron balusters, and oak handrails.
Staircase - large wooden curved wood railing and wainscoting staircase idea in Charlotte with painted risers
Staircase - large wooden curved wood railing and wainscoting staircase idea in Charlotte with painted risers
Reload the page to not see this specific ad anymore
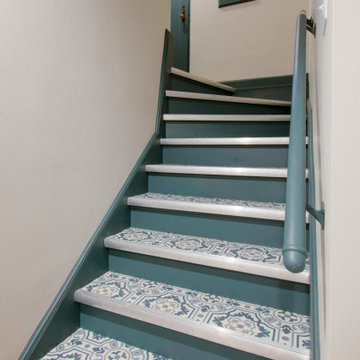
This 1933 Wauwatosa basement was dark, dingy and lacked functionality. The basement was unfinished with concrete walls and floors. A small office was enclosed but the rest of the space was open and cluttered.
The homeowners wanted a warm, organized space for their family. A recent job change meant they needed a dedicated home office. They also wanted a place where their kids could hang out with friends.
Their wish list for this basement remodel included: a home office where the couple could both work, a full bathroom, a cozy living room and a dedicated storage room.
This basement renovation resulted in a warm and bright space that is used by the whole family.
Highlights of this basement:
- Home Office: A new office gives the couple a dedicated space for work. There’s plenty of desk space, storage cabinets, under-shelf lighting and storage for their home library.
- Living Room: An old office area was expanded into a cozy living room. It’s the perfect place for their kids to hang out when they host friends and family.
- Laundry Room: The new laundry room is a total upgrade. It now includes fun laminate flooring, storage cabinets and counter space for folding laundry.
- Full Bathroom: A new bathroom gives the family an additional shower in the home. Highlights of the bathroom include a navy vanity, quartz counters, brass finishes, a Dreamline shower door and Kohler Choreograph wall panels.
- Staircase: We spruced up the staircase leading down to the lower level with patterned vinyl flooring and a matching trim color.
- Storage: We gave them a separate storage space, with custom shelving for organizing their camping gear, sports equipment and holiday decorations.
CUSTOMER REVIEW
“We had been talking about remodeling our basement for a long time, but decided to make it happen when my husband was offered a job working remotely. It felt like the right time for us to have a real home office where we could separate our work lives from our home lives.
We wanted the area to feel open, light-filled, and modern – not an easy task for a previously dark and cold basement! One of our favorite parts was when our designer took us on a 3D computer design tour of our basement. I remember thinking, ‘Oh my gosh, this could be our basement!?!’ It was so fun to see how our designer was able to take our wish list and ideas from my Pinterest board, and turn it into a practical design.
We were sold after seeing the design, and were pleasantly surprised to see that Kowalske was less costly than another estimate.” – Stephanie, homeowner
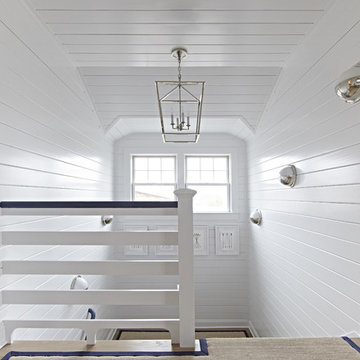
Interior Architecture, Interior Design, Art Curation, and Custom Millwork & Furniture Design by Chango & Co.
Construction by Siano Brothers Contracting
Photography by Jacob Snavely
See the full feature inside Good Housekeeping
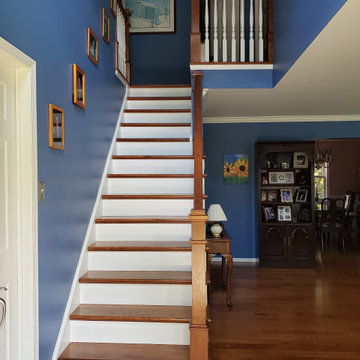
American cherry treads, railings, post and floors
Mid-sized eclectic wooden straight wood railing staircase photo in Philadelphia with painted risers
Mid-sized eclectic wooden straight wood railing staircase photo in Philadelphia with painted risers
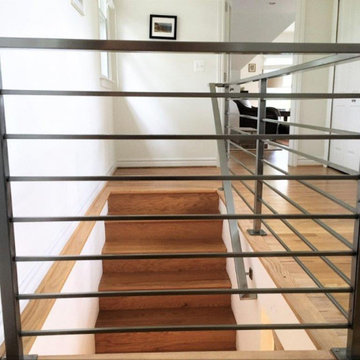
A stainless steel horizontal stair rail that accents a contemporary home. Oak hardwood flooring adds to the clean and classic feel.
Order this style by going online at www.glmetalfab.com and select Add to Quote, or save on Pinterest.
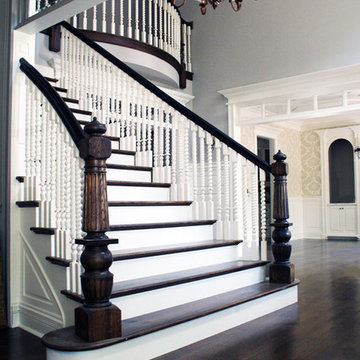
Staircase - large traditional wooden straight wood railing staircase idea in Chicago with painted risers
Reload the page to not see this specific ad anymore
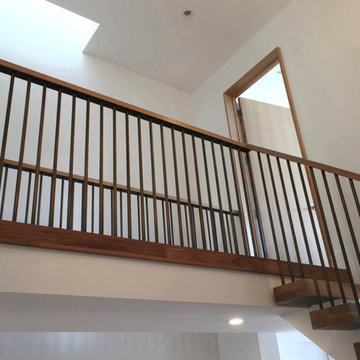
Conversion of a 3-family, wood-frame townhouse to 2-family occupancy. An owner’s duplex was created in the lower portion of the building by combining two existing floorthrough apartments. The center of the project is a double-height stair hall featuring a bridge connecting the two upper-level bedrooms. Natural light is pulled deep into the center of the building down to the 1st floor through the use of an existing vestigial light shaft, which bypasses the 3rd floor rental unit.
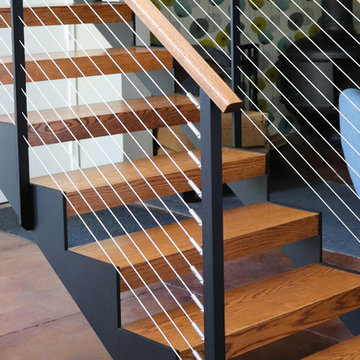
Keuka Studios custom fabricated this steel sawtooth style stringer staircase. The treads and top rail are oak.
www.keuka-studios.com
Inspiration for a mid-sized 1960s wooden straight open and cable railing staircase remodel in New York
Inspiration for a mid-sized 1960s wooden straight open and cable railing staircase remodel in New York
Staircase Ideas
Reload the page to not see this specific ad anymore
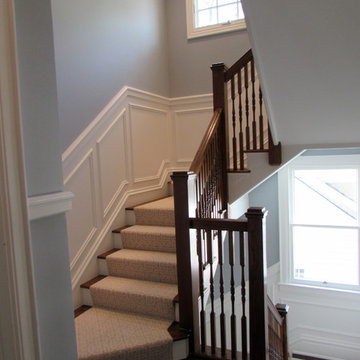
Existing wainscot details were replicated for the new stairway up. The patterned carpet runner provides a clear path to this new respite.
Example of a mid-sized ornate carpeted l-shaped wood railing staircase design in Chicago with painted risers
Example of a mid-sized ornate carpeted l-shaped wood railing staircase design in Chicago with painted risers
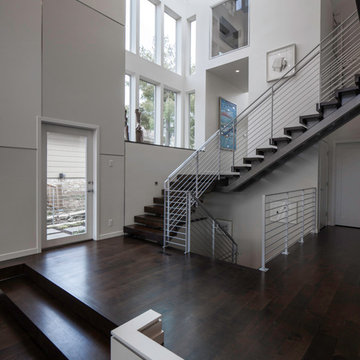
photography by Travis Bechtel
Large trendy wooden l-shaped open staircase photo in Kansas City
Large trendy wooden l-shaped open staircase photo in Kansas City
240






