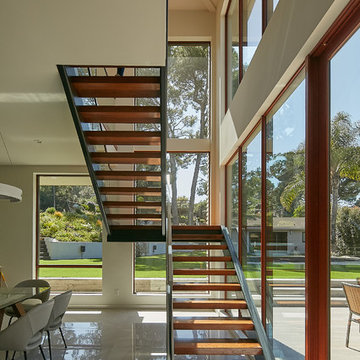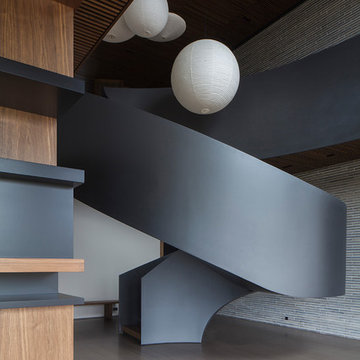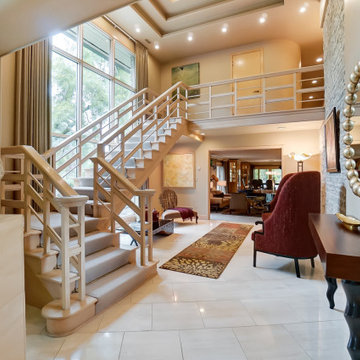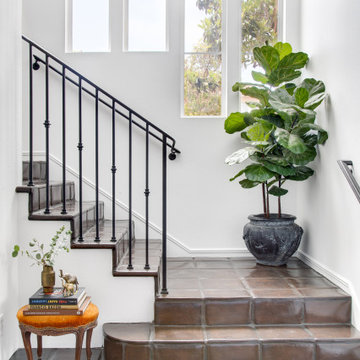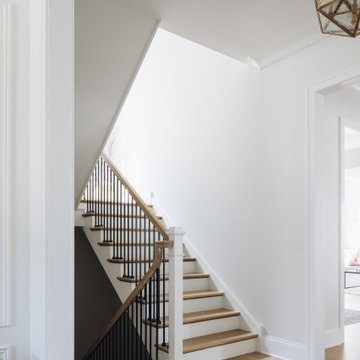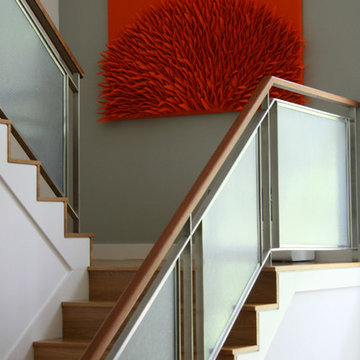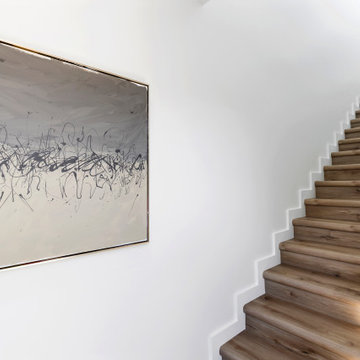Staircase Ideas
Refine by:
Budget
Sort by:Popular Today
4821 - 4840 of 545,206 photos
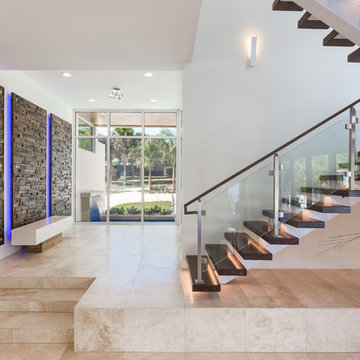
Ryan Gamma Photography
Example of a mid-sized trendy wooden floating glass railing staircase design in Tampa with wooden risers
Example of a mid-sized trendy wooden floating glass railing staircase design in Tampa with wooden risers
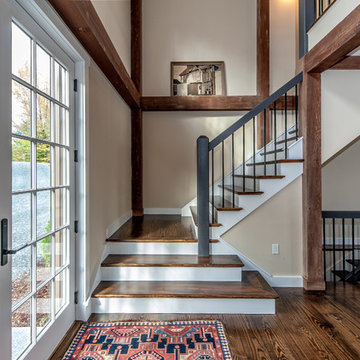
Entryway/Foyer
Yankee Barn Homes
Stephanie Martin
Northpeak Design
Large cottage wooden l-shaped staircase photo in Boston with painted risers
Large cottage wooden l-shaped staircase photo in Boston with painted risers
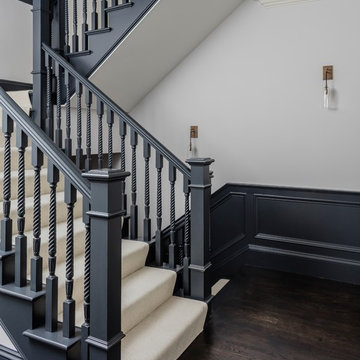
Photography by Micheal J. Lee
Large transitional wooden u-shaped wood railing staircase photo in Boston with wooden risers
Large transitional wooden u-shaped wood railing staircase photo in Boston with wooden risers
Find the right local pro for your project

Builtins and trim work
Example of a classic wooden staircase design in Salt Lake City
Example of a classic wooden staircase design in Salt Lake City
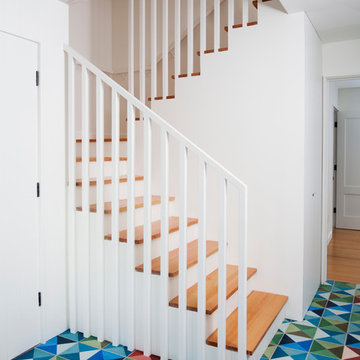
Helynn Ospina
Danish wooden u-shaped wood railing staircase photo in San Francisco with wooden risers
Danish wooden u-shaped wood railing staircase photo in San Francisco with wooden risers
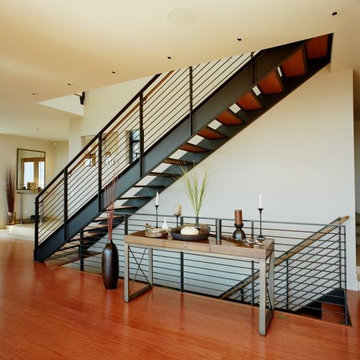
An old WWII era house in West Seattle with a very small footprint had one obvious recommendation for a buyer who called us in 2005; a sweeping view of the City of Seattle. The view from the existing house took in Magnolia and Alki Point to the north, the skyscrapers of downtown Seattle, the bustle of Harbor Island, and Mt. Rainer to the south. Working with the existing footprint and foundation, and adding a garage to the west, we created an urban residence of 3925 square feet. A glass curtain wall that stretches across the east side of the house and turns the south and north corners was dictated by the view; any walls used would have blocked the view to the City of Seattle. A basement designed to house office, theater, an exercise room, and a guest suite supports a main floor with kitchen, dining, and living areas in one open space. Commercial sliding doors allow a 21 foot by 9 foot opening to a cantilevered deck and makes the deck a part of the living space. A glass skylight and window walls bisect the house to create a stair core that brings natural daylight into the interiors and serves as the spine of the house. The upper level includes bedroom-bathroom suites. A west courtyard garden lends outdoor space to a home that sits above a steep east hillside. Exposed structural steel allowed the exterior walls of the City View Residence to be 55% glass. Portland cement stucco and zinc-coated steel panels side the opaque walls and modulate the scale of the house. A roof plane of sealed Douglas fir rafters and fir plywood caps the house with a warm natural material and shelters the walls.A warm pallet of American Cherry cabinetry, bamboo flooring, natural limestone and granite creates a comfortable interior.
The City View Residence was a collaboration of Rhodes Architecture + Light, Swenson Say Faget Engineering, LightWire, and the owners and was completed in 2006 by Mark Madison of Bob Talbot Construction.
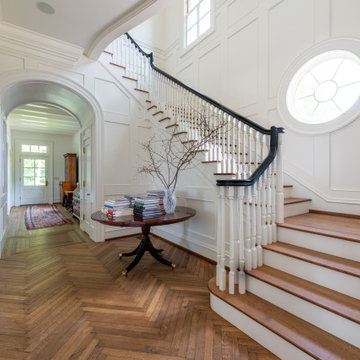
Large elegant wooden l-shaped wood railing and wall paneling staircase photo in Atlanta
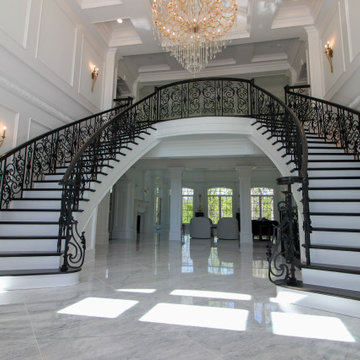
Architectural elements and furnishings in this palatial foyer are the perfect setting for these impressive double-curved staircases. Black painted oak treads and railing complement beautifully the wrought-iron custom balustrade and hardwood flooring, blending harmoniously in the home classical interior. CSC 1976-2022 © Century Stair Company ® All rights reserved.
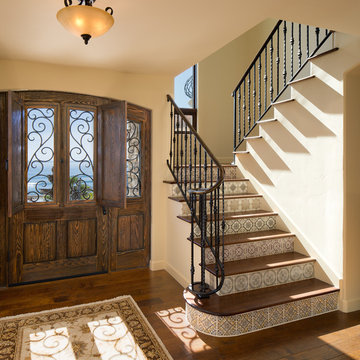
Jim Brady, Architectural Photography
Mid-sized tuscan wooden u-shaped staircase photo in San Diego with tile risers
Mid-sized tuscan wooden u-shaped staircase photo in San Diego with tile risers
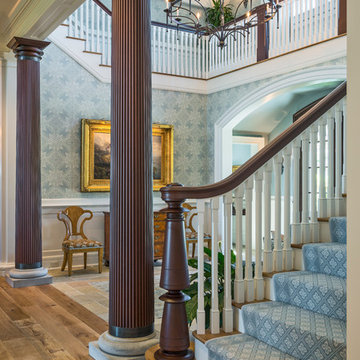
Photographer : Richard Mandelkorn
Staircase - huge traditional staircase idea in Providence
Staircase - huge traditional staircase idea in Providence
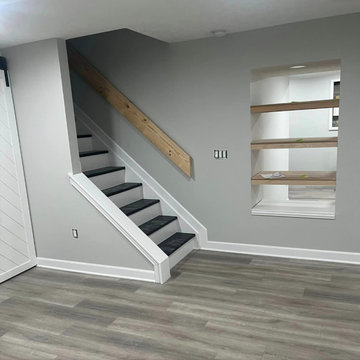
Sponsored
Galena
Castle Wood Carpentry, Inc
Custom Craftsmanship & Construction Solutions in Franklin County
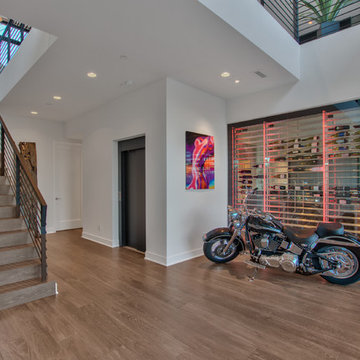
Staircase - large contemporary wooden u-shaped metal railing staircase idea in Phoenix with wooden risers
Staircase Ideas
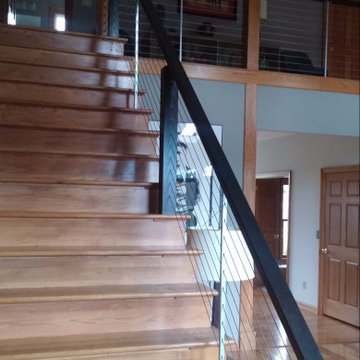
Sponsored
Pickerington
Buckeye Carpentry & Renovations
Industry Leading General Contractors in Pickerington
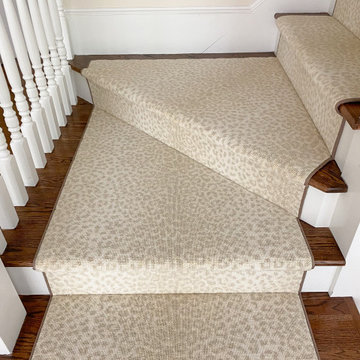
This leopard print stair runner was installed by our professional installation team in a home on the Cape! The neutral leopard print carpet is a great way to make the home bright and airy! To get more information on this carpet and project, feel free to contact us at info@carpetworkroom.com
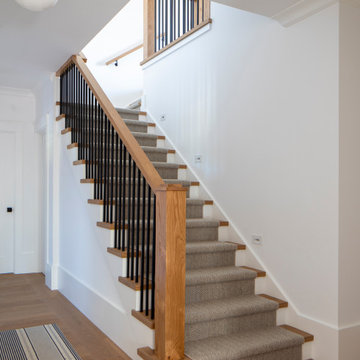
Photo By: Paul Dyer Photographer
Example of a transitional staircase design in San Francisco
Example of a transitional staircase design in San Francisco
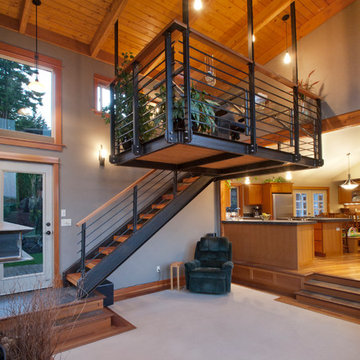
The Telgenhoff Residence uses a complex blend of material, texture and color to create a architectural design that reflects the Northwest Lifestyle. This project was completely designed and constructed by Craig L. Telgenhoff.
242






