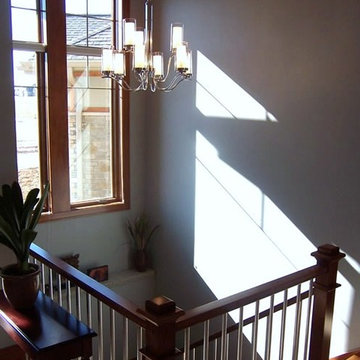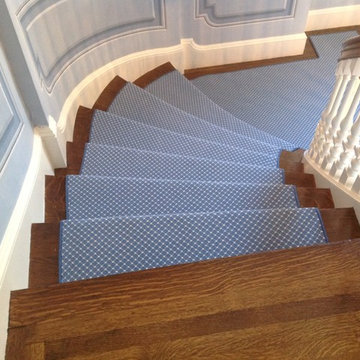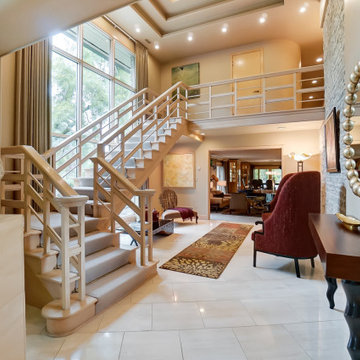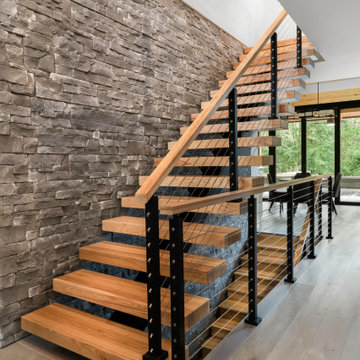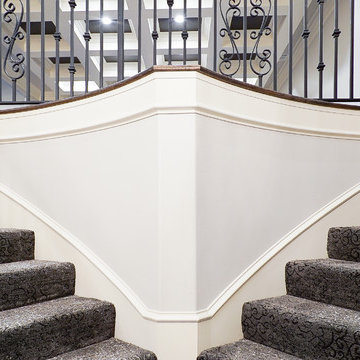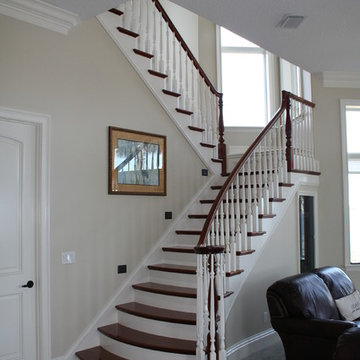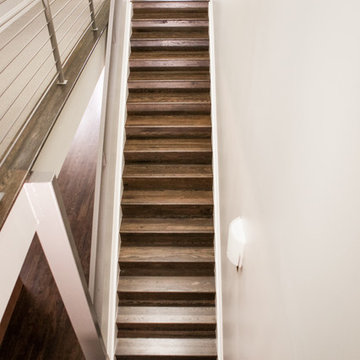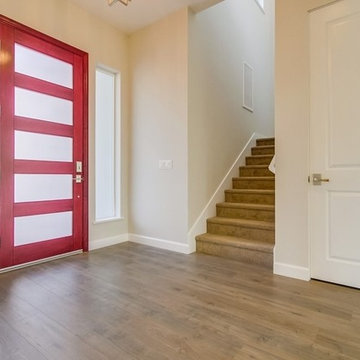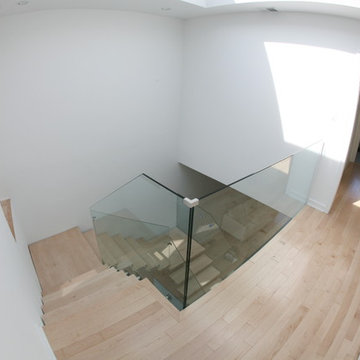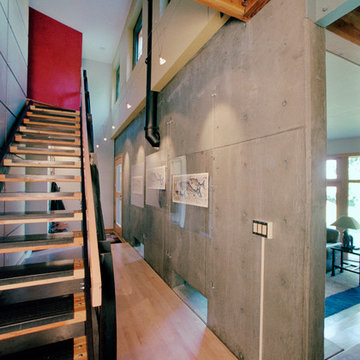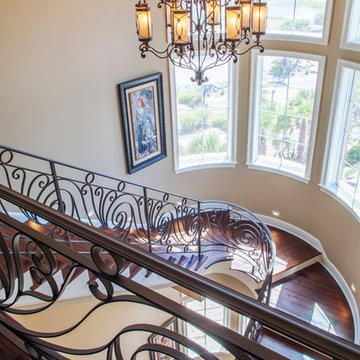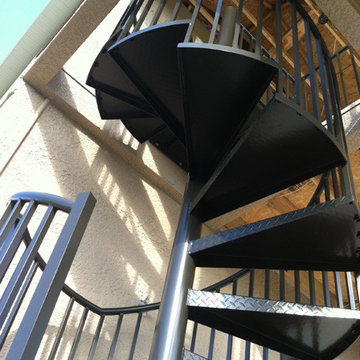Staircase Ideas
Refine by:
Budget
Sort by:Popular Today
76141 - 76160 of 546,189 photos
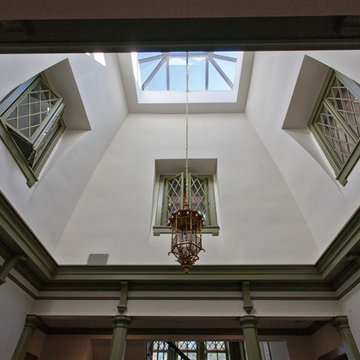
Doyle Coffin Architecture
+ Dan Lenore, Photgrapher
Example of a mid-sized ornate wooden l-shaped staircase design in New York with painted risers
Example of a mid-sized ornate wooden l-shaped staircase design in New York with painted risers
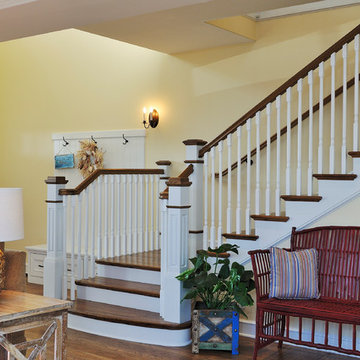
Zimmerman
Staircase - large craftsman wooden l-shaped staircase idea in Santa Barbara with wooden risers
Staircase - large craftsman wooden l-shaped staircase idea in Santa Barbara with wooden risers
Find the right local pro for your project
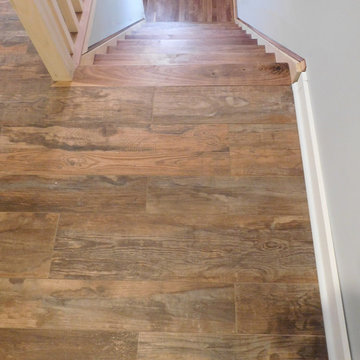
Solomon Project
Photos: Christiana Gianzanti, Arley Wholesale
Staircase - rustic staircase idea in New York
Staircase - rustic staircase idea in New York
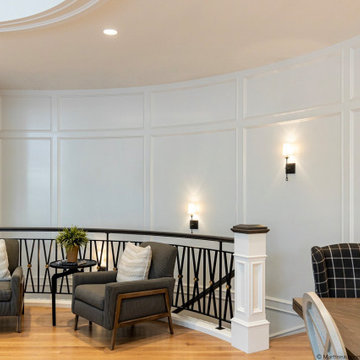
Example of a large classic carpeted curved wood railing and wall paneling staircase design in Salt Lake City with carpeted risers
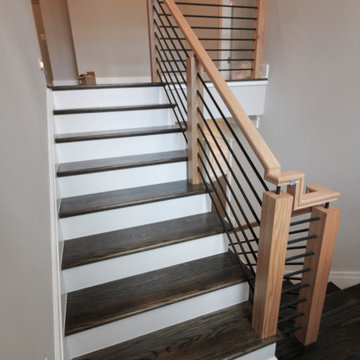
The staircase boasts robust newels supporting jet-black horizontal rods, and a multilevel continuous modern handrail; stained treads match client's beautiful hardwood floor transforming this section of the house into a great space/focal point. CSC 1976-2020 © Century Stair Company ® All rights reserved.
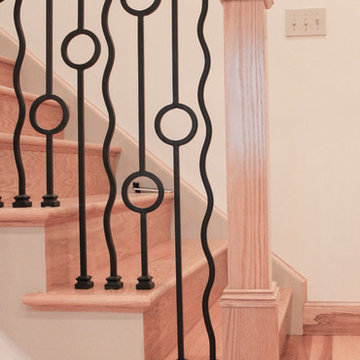
This unique balustrade system was cut to the exact specifications provided by project’s builder/owner and it is now featured in his large and gorgeous living area. These ornamental structure create stylish spatial boundaries and provide structural support; it amplifies the look of the space and elevate the décor of this custom home. CSC 1976-2020 © Century Stair Company ® All rights reserved.
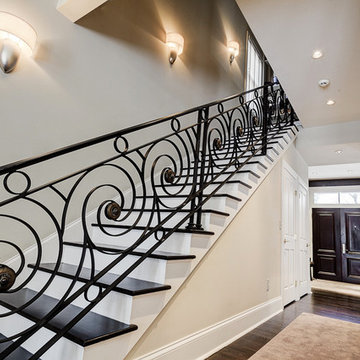
Sponsored
Columbus, OH
Manifesto, Inc.
Franklin County's Premier Interior Designer | 2x Best of Houzz Winner!
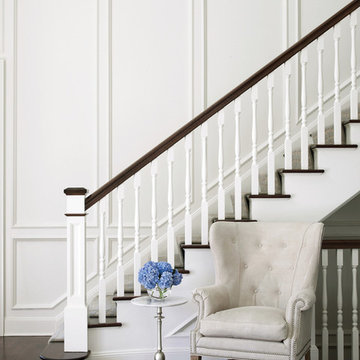
Inspiration for a timeless wooden staircase remodel in New York with painted risers
Staircase Ideas

Sponsored
Columbus, OH
Hope Restoration & General Contracting
Columbus Design-Build, Kitchen & Bath Remodeling, Historic Renovations
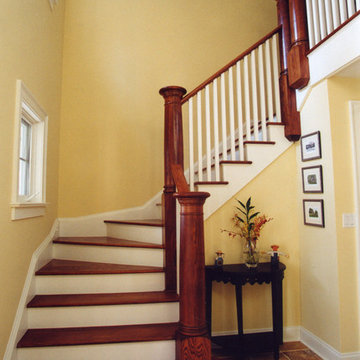
Entry and stair to upper level.
Hibbs Architects
Example of a country wooden staircase design in New York with painted risers
Example of a country wooden staircase design in New York with painted risers
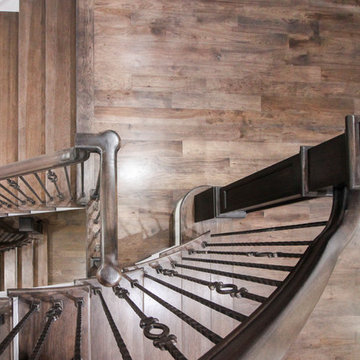
This design utilizes the available well-lit interior space (complementing the existing architecture aesthetic), a floating mezzanine area surrounded by straight flights composed of 1” hickory treads, a hand-forged metal balustrade system, and a stained wooden handrail to match finished flooring. The balcony/mezzanine area is visually open to the floor space below and above, and it is supported by a concealed structural beam. CSC 1976-2020 © Century Stair Company. ® All Rights Reserved.
3808






