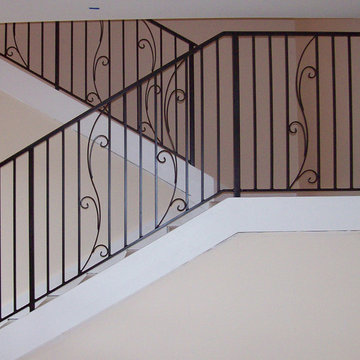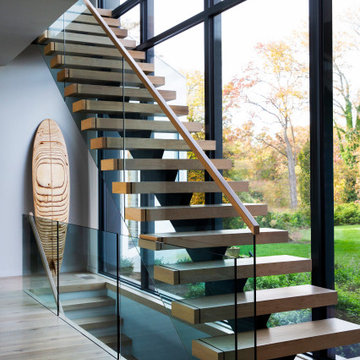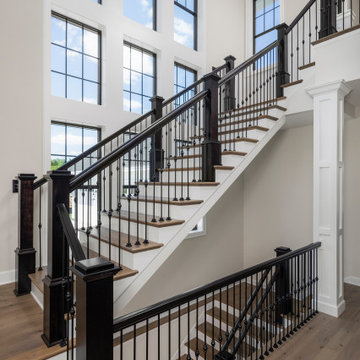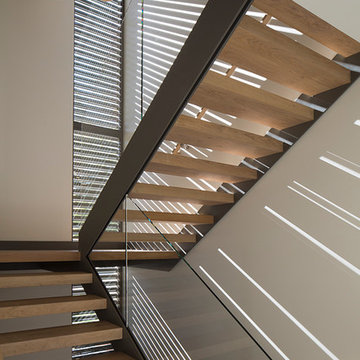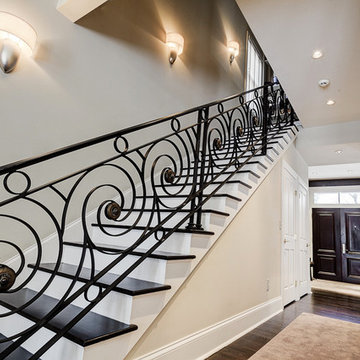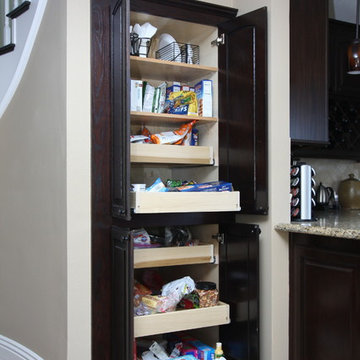Staircase Photos
Refine by:
Budget
Sort by:Popular Today
1581 - 1600 of 545,158 photos
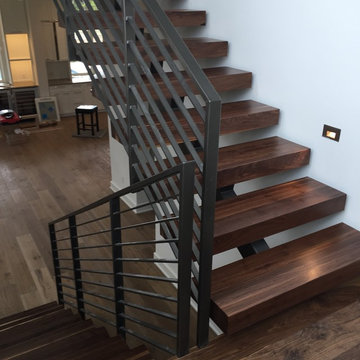
Black Walnut 4" Stair Treads highlight this new home in Austin Texas. Homeowners designed the home with this industrial staircase as a focal point.
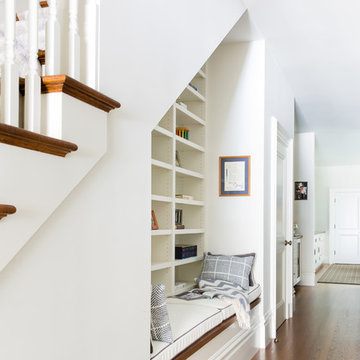
Built in sitting area under staircase
Staircase - victorian staircase idea in San Francisco
Staircase - victorian staircase idea in San Francisco
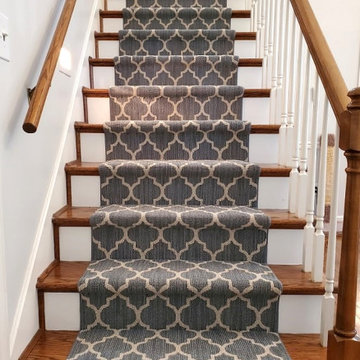
Product: Anderson Tuftex Patterned Carpet
Style: Taza
Staircase - staircase idea in Louisville
Staircase - staircase idea in Louisville
Find the right local pro for your project
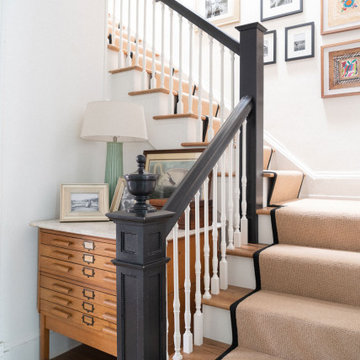
Staircase - transitional carpeted l-shaped wood railing staircase idea in Jacksonville with carpeted risers
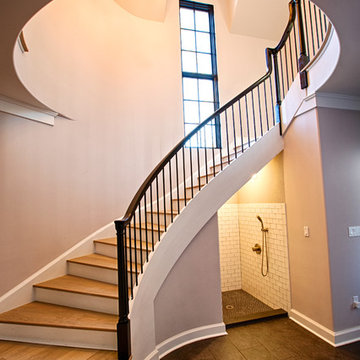
Staircase - large transitional wooden curved mixed material railing staircase idea in New York with painted risers
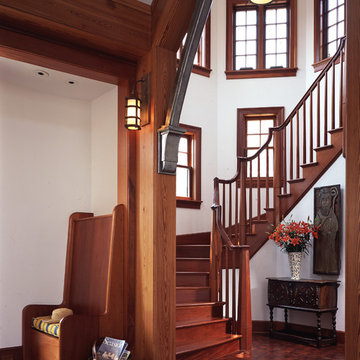
This is 9000 square foot home is located on the island of Martha's Vineyard. Gil Walsh worked with both the client and the architect to achieve this magnificent design.
The client is an avid art collector, therefore, the design scheme of the home was guided by their art.
Although the client prefers Americana design we chose antique furnishings that were castle-like to stay in scale with the high ceiling rooms . The rugs were designed by Elizabeth Eakins who blended the contemporary of the paintings with the traditional Americana designs of hooked rugs. The fireplace was designed by Lew French, a well known artist on Martha's Vineyard, who works in stone.
The Master bedroom bedding was designed to coordinate with the art on the headboard walls. American hooked rugs are on the floor on each side of the bed.

Sponsored
Columbus, OH
We Design, Build and Renovate
CHC & Family Developments
Industry Leading General Contractors in Franklin County, Ohio
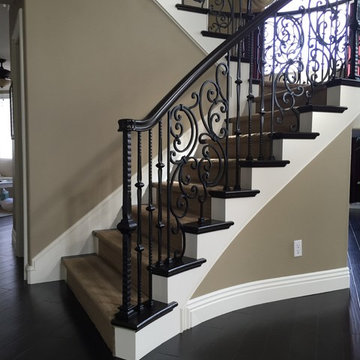
San Clemente Woodworking
Large tuscan carpeted curved mixed material railing staircase photo in Orange County with carpeted risers
Large tuscan carpeted curved mixed material railing staircase photo in Orange County with carpeted risers
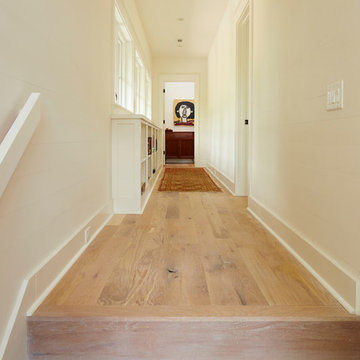
Mid-sized danish wooden l-shaped wood railing staircase photo in Birmingham with wooden risers
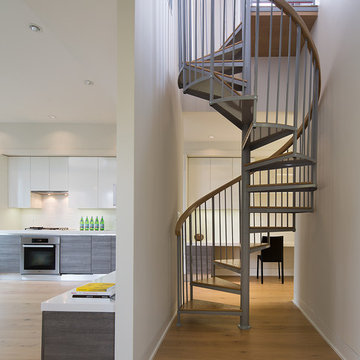
This historic, 19th mansion, located in Washington, DC's Dupont Circle, was redesigned to house four modern, luxury condominiums.
Photo: Anice Hoachlander
www.hdphoto.com

Sponsored
Columbus, OH
Hope Restoration & General Contracting
Columbus Design-Build, Kitchen & Bath Remodeling, Historic Renovations
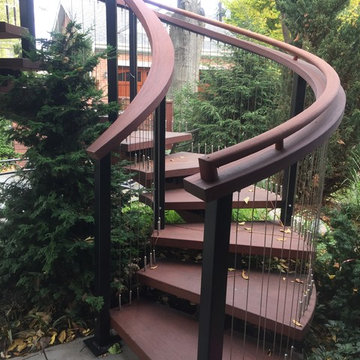
Daniel B. Ryan
Example of a mid-sized minimalist wooden spiral open and wood railing staircase design in Chicago
Example of a mid-sized minimalist wooden spiral open and wood railing staircase design in Chicago
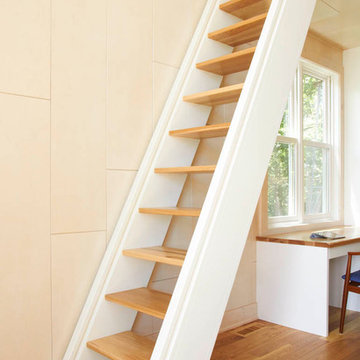
© Alyssa Lee Photography
Inspiration for a modern wooden straight open staircase remodel in Minneapolis
Inspiration for a modern wooden straight open staircase remodel in Minneapolis
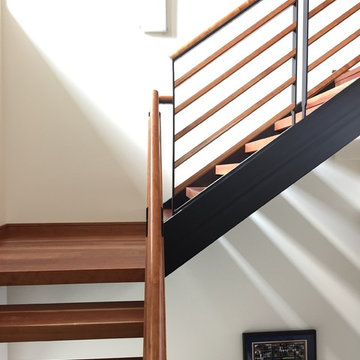
This is a home that was designed around the property. With views in every direction from the master suite and almost everywhere else in the home. The home was designed by local architect Randy Sample and the interior architecture was designed by Maurice Jennings Architecture, a disciple of E. Fay Jones. New Construction of a 4,400 sf custom home in the Southbay Neighborhood of Osprey, FL, just south of Sarasota.
Photo - Ricky Perrone
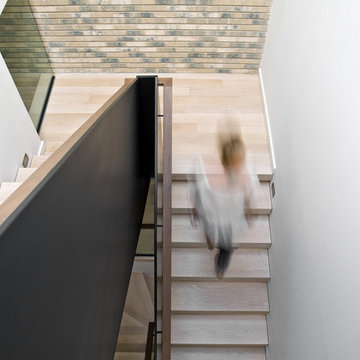
Looking down from the second floor landing. The rear wall is the same brick used on the exterior of the house. A series of skylights above flood the space with light. At the landing is an interior window that brings light into a back hallway that houses a bar and pantry. The staircase consists of a folded plate of metal, open white oak treads, and a winding walnut railing.
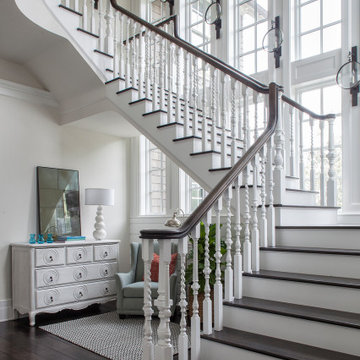
Coastal Shingle Style on St. Andrew Bay
Private Residence / Panama City Beach, Florida
Architect: Eric Watson
Builder: McIntosh-Myers Construction
For this lovely Coastal Shingle–style home, E. F. San Juan supplied Loewen impact-rated windows and doors, E. F. San Juan Invincia® impact-rated custom mahogany entry doors, exterior board-and-batten siding, exterior shingles, and exterior trim and millwork. We also supplied all the interior doors, stair parts, paneling, mouldings, and millwork.
Challenges:
At over 10,000 square feet, the sheer size of this home—coupled with the extensive amount of materials we produced and provided—made for a great scheduling challenge. Another significant challenge for the E. F. San Juan team was the homeowner’s desire for an electronic locking system on numerous Invincia® doors we custom manufactured for the home. This was a first-time request for us, but a challenge we gladly accepted!
Solution:
We worked closely with the builder, Cliff Myers of McIntosh-Myers Construction, as well as the architect, Eric Watson, to ensure the timeliness of decisions as they related to the home’s critical production timeline. We also worked closely with our design engineer and the home’s engineer of record, Allen Barnes of Apex Engineering Group, to provide a solution that allowed for an electronic lock on our custom Invincia® mahogany doors. The completed home is a stunning example of coastal architecture that is as safe and secure as it is beautiful.
---
Photography by Jack Gardner
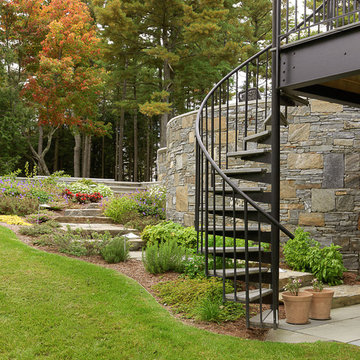
Photos courtesy of Red House Building
Mid-sized trendy concrete spiral open staircase photo in Burlington
Mid-sized trendy concrete spiral open staircase photo in Burlington
80






