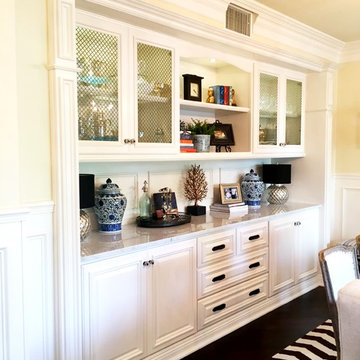Traditional Home Design Ideas

Example of a mid-sized classic gray two-story stone gable roof design in Phoenix

Living room - mid-sized traditional formal and open concept medium tone wood floor and brown floor living room idea in Dallas with beige walls, a standard fireplace, a wood fireplace surround and no tv

In partnership with Charles Cudd Co.
Photo by John Hruska
Orono MN, Architectural Details, Architecture, JMAD, Jim McNeal, Shingle Style Home, Transitional Design
Corner Office, Built-In Office Desk, Floating Shelves, Window Shades, White Trim
Find the right local pro for your project
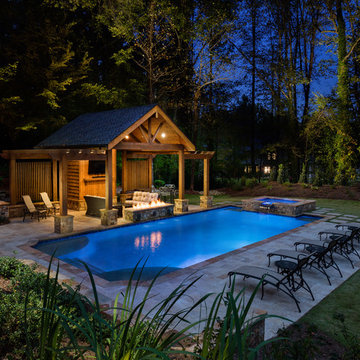
The gabled cabana features an outdoor living space, fire table and water feature combination, enclosed bathroom, and a decorative cedar tongue-and-groove wall that houses a television. The pergolas on each side provide additional entertaining space. The custom swimming pool includes twin tanning ledges and a stacked stone raised spa with waterfall.
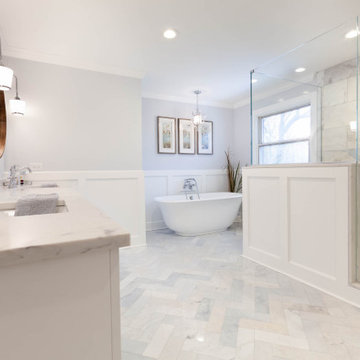
Inspiration for a large timeless master gray tile marble floor, gray floor, double-sink and wainscoting bathroom remodel in Chicago with beaded inset cabinets, white cabinets, gray walls, an undermount sink, quartz countertops, a hinged shower door, white countertops and a freestanding vanity

Entryway - mid-sized traditional ceramic tile and gray floor entryway idea in DC Metro with a red front door and gray walls
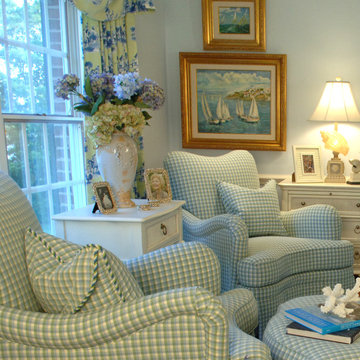
Ann Kenkel Interiors
Russell Hirshon Photography
Guest Bedroom in 10,000 sq. ft Manor House in St. Michael's Maryland on the Chesapeake Bay.Coastal Estate in St. Michael's Maryland on the Chesapeake Bay. House was designed after the original 1770's house on the property. Home was designed to be a formal house but was now being used as a weekend retreat. Ann Kenkel had to decorate the house in a manner which was coastal enough so owner's felt like they were on vacation yet formal enough for the style of the house.
AK found the house filled with wallpaper from the 1980's. Wallpaper from every room was removed and all trim had to be painted a neutral color.
The formal dining room only had one entry. AK opened up a second entry into the dining room which provided a view of the Chesapeake Bay.
Keywords: coastal estate, bay estate, luxury estate on Chesapeake Bay, St. Michael's home, best designer in St. Michael's, best coastal designer, best Chesapeake bay designer, window treatments, window treatments for over transom windows, chenille sofas, silk pillows, TV over fireplace, blue and yellow bedroom, coral and beige bedroom, british plantation style, blue toile bedroom, blue and green bedroom, coral dining room, red dining room, hand planed table, neutral living room, neutral sunroom, blue and green kitchen, blue family room, cherry paneled library, Ralph Lauren leather chairs, yellow chinoiserie wallpaper, shell mirror, tole lamps, gated drive, pea gravel drive, circular drive, piano, zebra fabric, trim on pillows, trim on draperies, panels and valances, georgian house, sunburst mirror, glass coffee table, star lamps, red and yellow toile draperies, ivory painted chairs, white painted chairs, nautical accessories, coastal coral bedroom, coastal blue bedroom, coastal yellow bedroom, blue and green toile bedroom, stables, paddock, outdoor stainless kitchen, dock, tan draperies, neutral chenille sofas, blue sofas, blue chairs with white frame, needlepoint rug, shell plates, bamboo silverware, white bedroom furniture, dark wood bedroom furniture, plaid chairs, wilton carpet, bright sunroom, chairs and ottomans, regency valance, scarf swags, swags, red leopard pillows, toile bedding, game table, game table chairs on coaster, shells, hydrangeas, shell lamp, sailboat art, sailboat paintings, cane headboard, 4 poster bed.Coastal Estate in St. Michael's Maryland on the Chesapeake Bay. House was designed after the original 1770's house on the property. Home was designed to be a formal house but was now being used as a weekend retreat. Ann Kenkel had to decorate the house in a manner which was coastal enough so owner's felt like they were on vacation yet formal enough for the style of the house.
AK found the house filled with wallpaper from the 1980's. Wallpaper from every room was removed and all trim had to be painted a neutral color.
The formal dining room only had one entry. AK opened up a second entry into the dining room which provided a view of the Chesapeake Bay.
Keywords: coastal estate, bay estate, luxury estate on Chesapeake Bay, St. Michael's home, best designer in St. Michael's, best coastal designer, best Chesapeake bay designer, window treatments, window treatments for over transom windows, chenille sofas, silk pillows, TV over fireplace, blue and yellow bedroom, coral and beige bedroom, british plantation style, blue toile bedroom, blue and green bedroom, coral dining room, red dining room, hand planed table, neutral living room, neutral sunroom, blue and green kitchen, blue family room, cherry paneled library, Ralph Lauren leather chairs, yellow chinoiserie wallpaper, shell mirror, tole lamps, gated drive, pea gravel drive, circular drive, piano, zebra fabric, trim on pillows, trim on draperies, panels and valances, georgian house, sunburst mirror, glass coffee table, star lamps, red and yellow toile draperies, ivory painted chairs, white painted chairs, nautical accessories, coastal coral bedroom, coastal blue bedroom, coastal yellow bedroom, blue and green toile bedroom, stables, paddock, outdoor stainless kitchen, dock, tan draperies, neutral chenille sofas, blue sofas, blue chairs with white frame, needlepoint rug, shell plates, bamboo silverware, white bedroom furniture, dark wood bedroom furniture, plaid chairs, wilton carpet, bright sunroom, chairs and ottomans, regency valance, scarf swags, swags, red leopard pillows, toile bedding, game table, game table chairs on coaster, shells, hydrangeas, shell lamp, sailboat art, sailboat paintings, cane headboard, 4 poster bed.
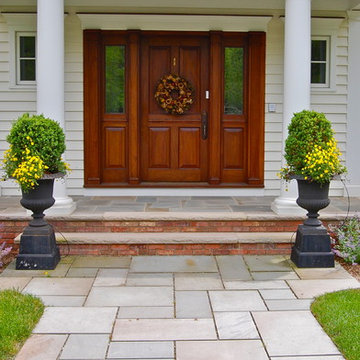
From this partially wooded lot with it grass pasture evolved a home for our clients to spend time with their family and grand kids. Simplicity, ease and open spaces for the family and kids to play and enjoy was the goal here. This was more of a six month residence during the warmer seasons for outdoor living. A small artificial putting was installed for grandpa to teach his grandchildren the art of putting. The property had heavy deer pressure, so we had a limited planting pallet. We also needed to achieve a farm and forest management assessment for tax purposes.
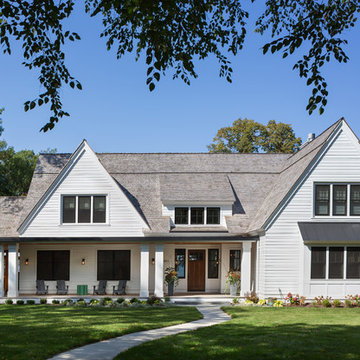
Corey Gaffer Photography
Mid-sized elegant white two-story wood exterior home photo in Minneapolis with a shingle roof
Mid-sized elegant white two-story wood exterior home photo in Minneapolis with a shingle roof

LOWELL CUSTOM HOMES http://lowellcustomhomes.com - Poker Room, Game Room with convenient bar service area overlooking platform tennis courts. Cabinets by Geneva Cabinet Company from Plato Woodwork, LLC., flat panel door style with a rattan insert. Multiple flat-screen tv's for sports viewing and bar sink with wood carved elephant head supports.

Uneek Image
Large elegant open concept living room photo in Orlando with yellow walls
Large elegant open concept living room photo in Orlando with yellow walls
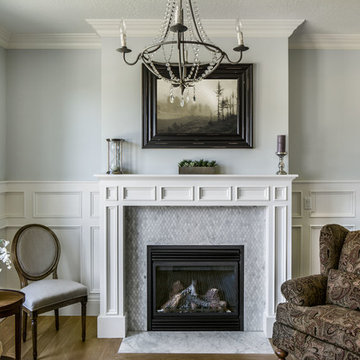
Inspiration for a timeless living room remodel in Salt Lake City with gray walls and a tile fireplace
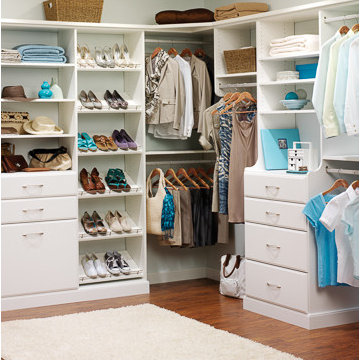
Mid-sized elegant gender-neutral dark wood floor and brown floor walk-in closet photo in Jacksonville with flat-panel cabinets and white cabinets
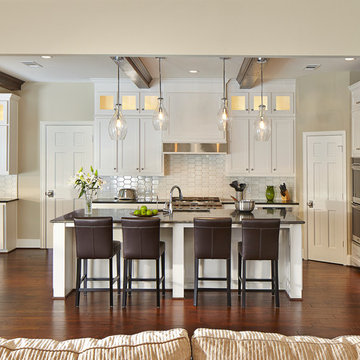
Photo of a North Dallas kitchen after the family room wall was completely removed. The result is a game-changing complete transformation into "Todays lifestyle." Removing walls partially or totally is in demand due to the changes in our modern architecture and quickly demonstrates how far your home can escape the 70's, 80's and 90's. Design and construction by USI. **See before images @ www.usiremodeling.com
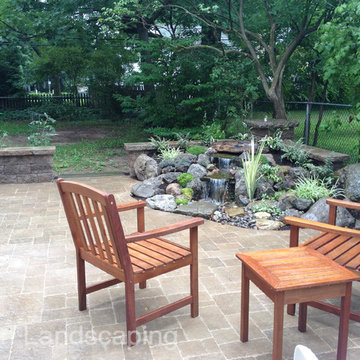
Pondless Waterfalls, Monroe County, Rochester NY, Water Features NY, Pond Less
Check out our website http://www.acornponds.com and give us a call 585.442.6373.
Landscape Design plan for this home in Brighton NY included a new Outdoor Living Area. We added a new Paver Patio, Sitting Walls, Pillars, LED Low Voltage Landscape Lighting, Low Maintenance Rock Garden and Steps.
Sign up for your personal design consultation here: http://www.acornponds.com/contact-us.html
To learn more about this project please click here: https://www.facebook.com/notes/acorn-landscaping-landscape-designlightingbackyard-water-gardens/backyard-waterfalls-water-feature-paver-patio-landscaping-landscape-design-brigh/421691824534612
Click here for a free Magazine all about Ponds and Water Features: http://flip.it/gsrNN
Acorn Ponds & Waterfalls
585.442.6373
http://www.acornponds.com
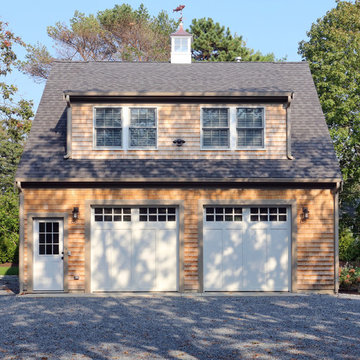
Photo Credits: OnSite Studios
Example of a large classic detached two-car garage design in Boston
Example of a large classic detached two-car garage design in Boston
Traditional Home Design Ideas
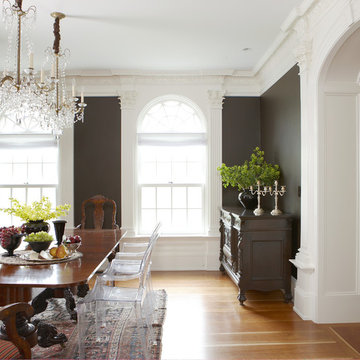
Huge elegant medium tone wood floor and brown floor enclosed dining room photo in Boston with black walls
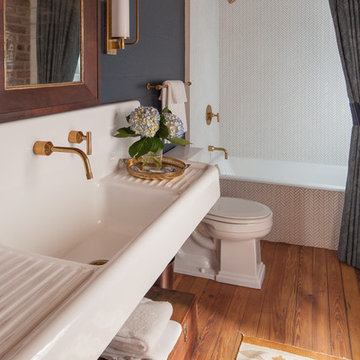
Inspiration for a timeless white tile and mosaic tile medium tone wood floor bathroom remodel in Charleston with an integrated sink and gray walls
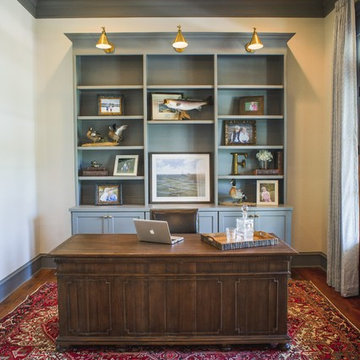
Inspiration for a large timeless freestanding desk medium tone wood floor and brown floor study room remodel in Houston with white walls and no fireplace
159



























