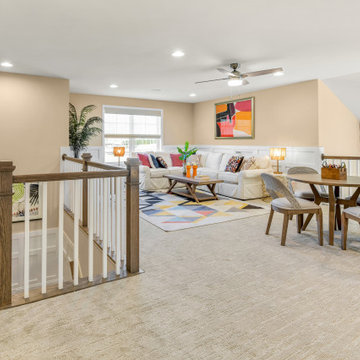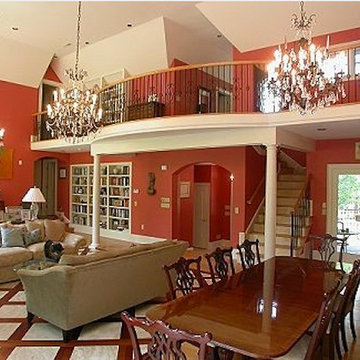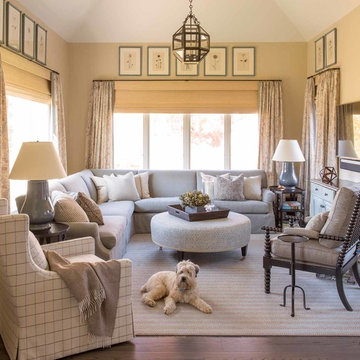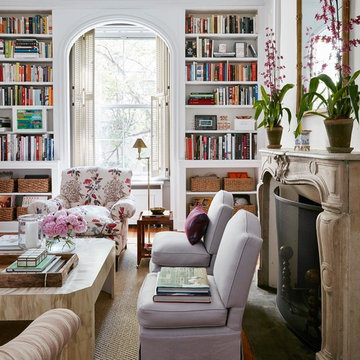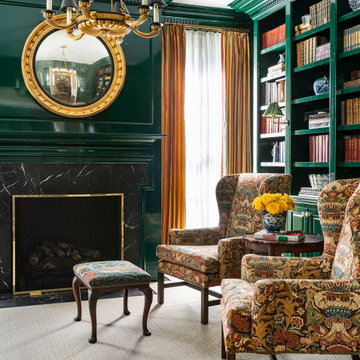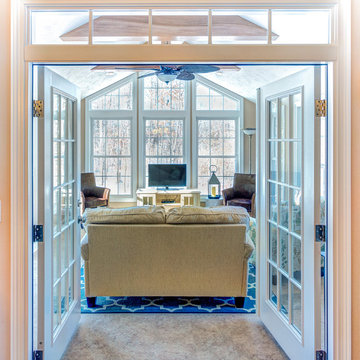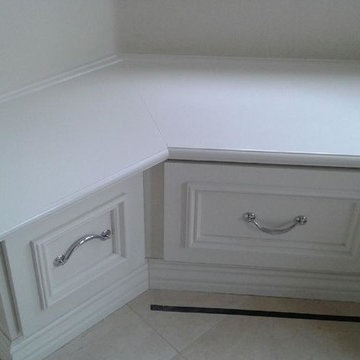Traditional Living Space Ideas
Refine by:
Budget
Sort by:Popular Today
1181 - 1200 of 387,723 photos

The homeowner provided us an inspiration photo for this built in electric fireplace with shiplap, shelving and drawers. We brought the project to life with Fashion Cabinets white painted cabinets and shelves, MDF shiplap and a Dimplex Ignite fireplace.

Designing additions for Victorian homes is a challenging task. The architects and builders who designed and built these homes were masters in their craft. No detail of design or proportion went unattended. Cummings Architects is often approached to work on these types of projects because of their unwavering dedication to ensure structural and aesthetic continuity both inside and out.
Upon meeting the owner of this stately home in Winchester, Massachusetts, Mathew immediately began sketching a beautifully detail drawing of a design for a family room with an upstairs master suite. Though the initial ideas were just rough concepts, the client could already see that Mathew’s vision for the house would blend the new space seamlessly into the fabric of the turn of the century home.
In the finished design, expanses of glass stretch along the lines of the living room, letting in an expansive amount of light and creating a sense of openness. The exterior walls and interior trims were designed to create an environment that merged the indoors and outdoors into a single comfortable space. The family enjoys this new room so much, that is has become their primary living space, making the original sitting rooms in the home a bit jealous.
Photo Credit: Cydney Ambrose
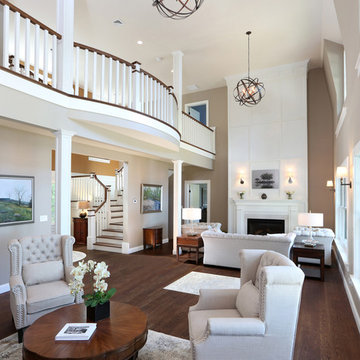
Formal 2-story living room with two seating areas, beautiful fireplace at one end, stunning wood pillars set off the two areas. Curved 2nd floor landing adds an architectural touch to the living room on one side and the entry on the other. Expansive windows showcase the lake.frontage.
Tom Grimes Photography
Find the right local pro for your project

We delivered this fireplace surround and mantle based on an inspiration photo from our clients. First, a bump out from the wall needed to be created. Next we wrapped the bump out with woodwork finished in a gray. Next we built and installed the white fireplace mantle and surround.
Elizabeth Steiner Photography
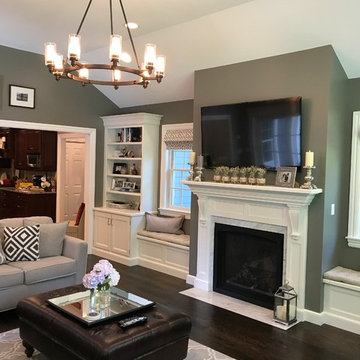
Example of a large classic open concept dark wood floor and brown floor family room design in New York with green walls, a standard fireplace, a wood fireplace surround and a wall-mounted tv
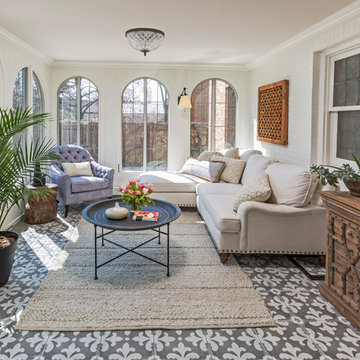
Photo: Edmunds Studios
Design: Angela Westmore, LLC
Mid-sized elegant multicolored floor and ceramic tile sunroom photo in Milwaukee with no fireplace and a standard ceiling
Mid-sized elegant multicolored floor and ceramic tile sunroom photo in Milwaukee with no fireplace and a standard ceiling
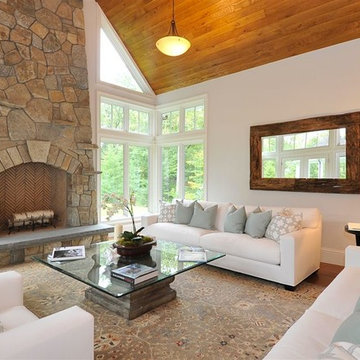
A stone Rumford fireplace uses stone found on the property to bring some of the beautiful woodlands setting into the Great Room. Wood as a ceiling finish gives warmth and absorbs sound. Large energy efficient windows let in loads of light and give the room a feeling of openness to the outside.
Reload the page to not see this specific ad anymore
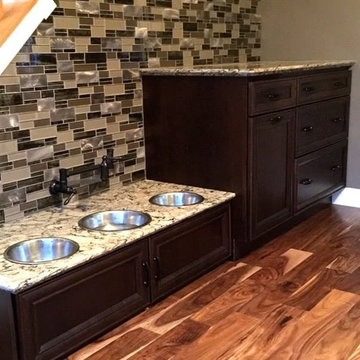
This home has "doggone" good design! This design, by Kendra Roenker of Modern Builders Supply, makes pet care easy for the owners, and luxurious for the dogs. The amenities go way beyond the basics. The faucet is placed above the water bowls—no more toting water from the kitchen sink and leaving a wet trail behind. The beds aren't just beds—they are raised beds with stepping stools. The feeding station holds toys, food, leashes and dog grooming tools—there will be no problems finding necessities. What more could a dog or a dog owner need? Kendra specified StarMark Cabinetry's Viola door style in Cherry finished in a beautiful brown cabinet color called Hazelnut. Job well done Kendra! Modern Builders Supply is a StarMark Cabinetry dealer in Florence, Kentucky.
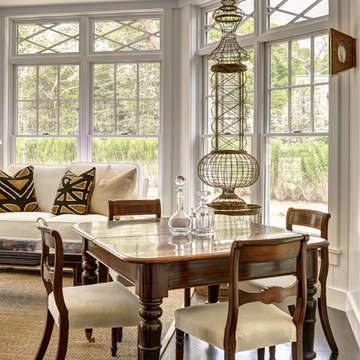
The Hamptons Collection Cove Hollow by Yankee Barn Homes
Sunroom
Chris Foster Photography
Sunroom - large traditional dark wood floor sunroom idea in New York with no fireplace and a standard ceiling
Sunroom - large traditional dark wood floor sunroom idea in New York with no fireplace and a standard ceiling
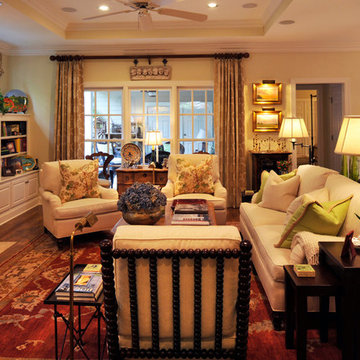
Example of a large classic formal and open concept dark wood floor living room design in Atlanta with beige walls, no fireplace and no tv
Reload the page to not see this specific ad anymore

Natural elements and calming colors surround this sitting room. Warmed by a stacked stone fireplace and natural area rug.
Ryan Hainey
Family room library - mid-sized traditional enclosed light wood floor family room library idea in Milwaukee with gray walls, a stone fireplace, a wall-mounted tv and a corner fireplace
Family room library - mid-sized traditional enclosed light wood floor family room library idea in Milwaukee with gray walls, a stone fireplace, a wall-mounted tv and a corner fireplace
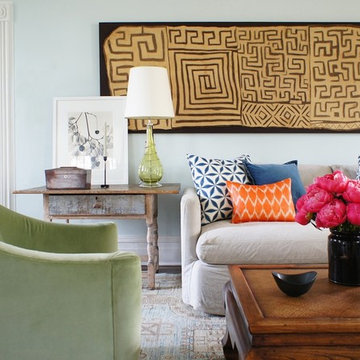
Mid-sized elegant formal and open concept living room photo in New York with blue walls, no fireplace and no tv
Traditional Living Space Ideas
Reload the page to not see this specific ad anymore
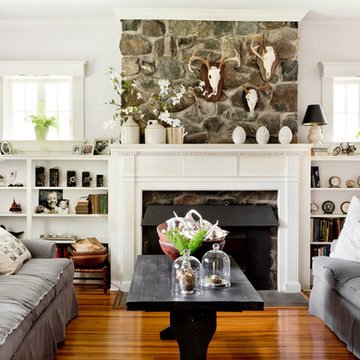
Photo: Rikki Snyder © 2015 Houzz
Example of a classic medium tone wood floor living room design in New York with white walls, a standard fireplace and a stone fireplace
Example of a classic medium tone wood floor living room design in New York with white walls, a standard fireplace and a stone fireplace
60











