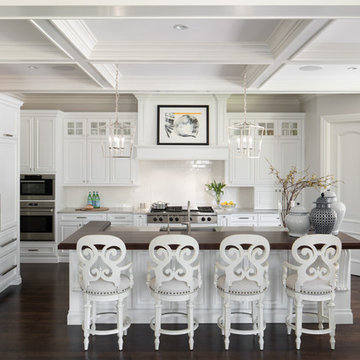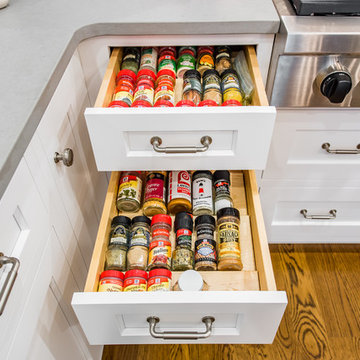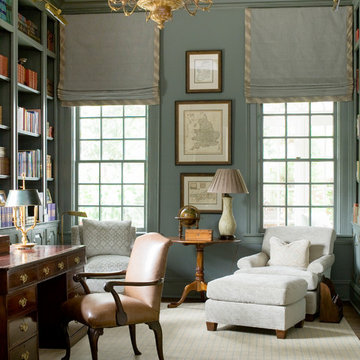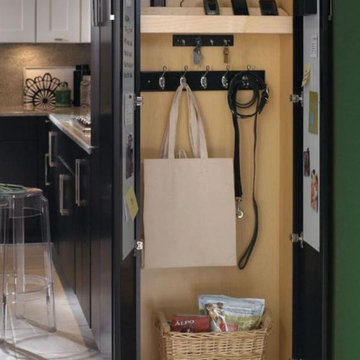Traditional Home Design Ideas

Linda McDougald, principal and lead designer of Linda McDougald Design l Postcard from Paris Home, re-designed and renovated her home, which now showcases an innovative mix of contemporary and antique furnishings set against a dramatic linen, white, and gray palette.
The English country home features floors of dark-stained oak, white painted hardwood, and Lagos Azul limestone. Antique lighting marks most every room, each of which is filled with exquisite antiques from France. At the heart of the re-design was an extensive kitchen renovation, now featuring a La Cornue Chateau range, Sub-Zero and Miele appliances, custom cabinetry, and Waterworks tile.
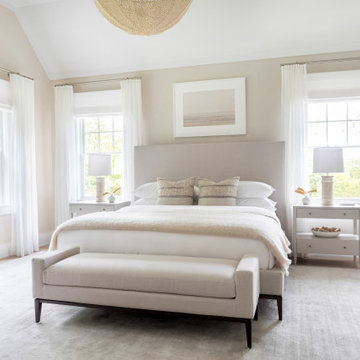
Architecture, Interior Design, Custom Furniture Design & Art Curation by Chango & Co.
Example of a large classic master light wood floor and brown floor bedroom design in New York with beige walls and no fireplace
Example of a large classic master light wood floor and brown floor bedroom design in New York with beige walls and no fireplace
Find the right local pro for your project
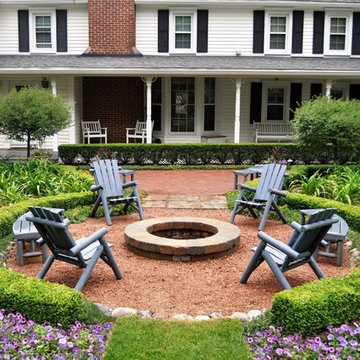
Brick walkways and a brick patio work in concert with boxwood and yew hedges on this farmhouse landscape.
A fire pit, Adirondack furniture and plenty of annual flowers are also woven into the fabric of this landscape design.

Island size5’x3’
Mid-sized elegant u-shaped ceramic tile eat-in kitchen photo in Tampa with a double-bowl sink, shaker cabinets, white cabinets, granite countertops, green backsplash, matchstick tile backsplash, stainless steel appliances and an island
Mid-sized elegant u-shaped ceramic tile eat-in kitchen photo in Tampa with a double-bowl sink, shaker cabinets, white cabinets, granite countertops, green backsplash, matchstick tile backsplash, stainless steel appliances and an island
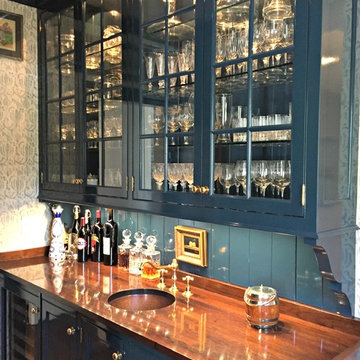
Mid-sized elegant single-wall dark wood floor wet bar photo in Cincinnati with an undermount sink, glass-front cabinets, blue cabinets, wood countertops, blue backsplash and brown countertops

Sponsored
Over 300 locations across the U.S.
Schedule Your Free Consultation
Ferguson Bath, Kitchen & Lighting Gallery
Ferguson Bath, Kitchen & Lighting Gallery

Casual comfortable laundry is this homeowner's dream come true!! She says she wants to stay in here all day! She loves it soooo much! Organization is the name of the game in this fast paced yet loving family! Between school, sports, and work everyone needs to hustle, but this hard working laundry room makes it enjoyable! Photography: Stephen Karlisch
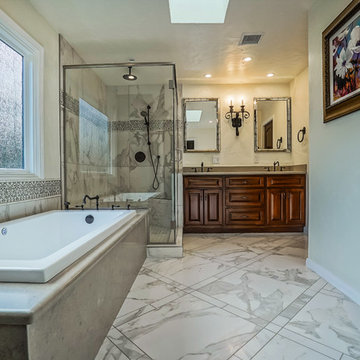
Bathroom - large traditional master gray tile, white tile and porcelain tile porcelain tile and white floor bathroom idea in Los Angeles with raised-panel cabinets, dark wood cabinets, a two-piece toilet, gray walls, an undermount sink, concrete countertops and a hinged shower door
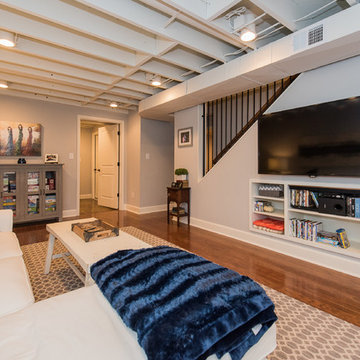
The homeowners were ready to renovate this basement to add more living space for the entire family. Before, the basement was used as a playroom, guest room and dark laundry room! In order to give the illusion of higher ceilings, the acoustical ceiling tiles were removed and everything was painted white. The renovated space is now used not only as extra living space, but also a room to entertain in.
Photo Credit: Natan Shar of BHAMTOURS
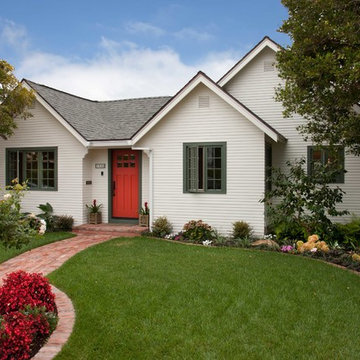
Photo by Ed Gohlich
Small elegant white one-story wood exterior home photo in San Diego with a shingle roof
Small elegant white one-story wood exterior home photo in San Diego with a shingle roof
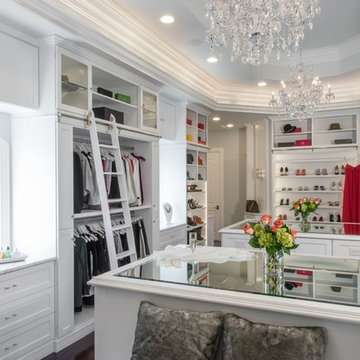
Walk-in closet - large traditional women's dark wood floor walk-in closet idea in St Louis with white cabinets and recessed-panel cabinets

Sponsored
Over 300 locations across the U.S.
Schedule Your Free Consultation
Ferguson Bath, Kitchen & Lighting Gallery
Ferguson Bath, Kitchen & Lighting Gallery
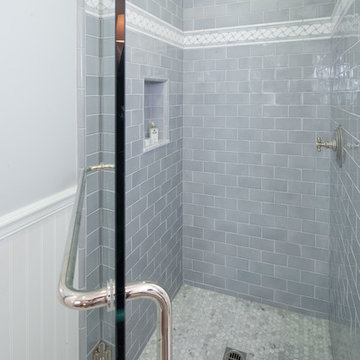
photo by Holly Lepere
Alcove shower - small traditional 3/4 subway tile marble floor alcove shower idea in Los Angeles with a two-piece toilet, gray walls, an undermount sink, marble countertops, recessed-panel cabinets and white cabinets
Alcove shower - small traditional 3/4 subway tile marble floor alcove shower idea in Los Angeles with a two-piece toilet, gray walls, an undermount sink, marble countertops, recessed-panel cabinets and white cabinets

In the kitchen, the use of Kraftmaid cabinetry in a "canvas" finish around the perimeter of the room and an island in "aged river rock" helped achieve both a bright and warm feeling. The ceramic tile backsplash in dove gray and polished quartz countertops in Cambria-Berwyn with an ogee edge complete the space.
Erin Little Photography
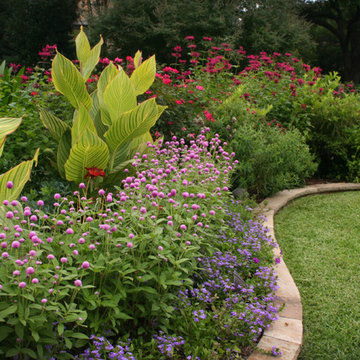
Colorful and lush flowers create a magnificent border along the front of the home. We combine both hardy-in-Texas perennials with season color so your landscape is beautiful each season.
The beautiful traditional architecture of this home demanded a lush English style garden design. The deep landscape beds accommodate an abundance of color and foliage interested throughout the year. The clean, contemporary pool design complements the more traditional architecture and landscape design. Put it all together and you have a beautiful and lush retreat for relaxing and entertaining in style.
Traditional Home Design Ideas
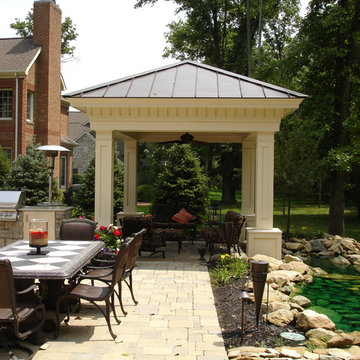
Sponsored
Columbus, OH
Free consultation for landscape design!
Peabody Landscape Group
Franklin County's Reliable Landscape Design & Contracting
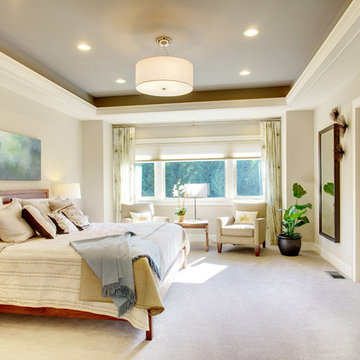
Inspiration for a mid-sized timeless master carpeted and white floor bedroom remodel in Atlanta with beige walls and no fireplace
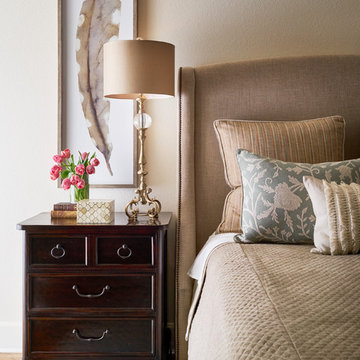
Soft colors and fabrics really define this guest bedroom. Soothing for any guest, but with a slight feminine edge. Anchored by solid wood chests, the upholstered bed with nailhead details stands out as you walk down the hallway. Love the lamps with a little crystal added for that flair. Bits of color shine through in the drapery fabric and euro pillow shams.
Design: Wesley-Wayne Interiors
Photo: Stephen Karlisch
88

























