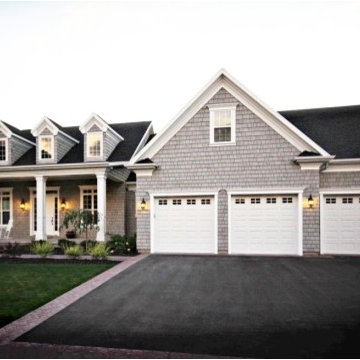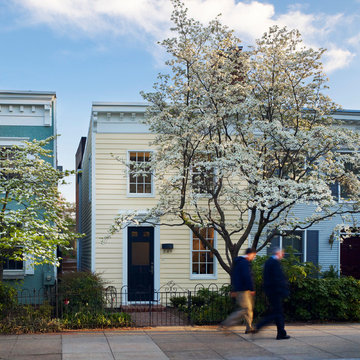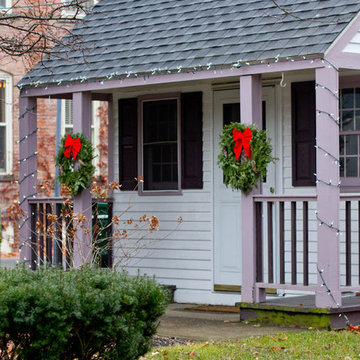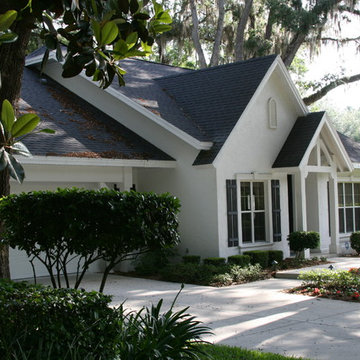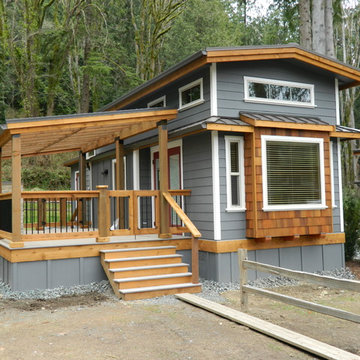Small Traditional Exterior Home Ideas
Refine by:
Budget
Sort by:Popular Today
1 - 20 of 3,477 photos

Bracket portico for side door of house. The roof features a shed style metal roof. Designed and built by Georgia Front Porch.
Small elegant orange one-story brick house exterior photo in Atlanta with a shed roof and a metal roof
Small elegant orange one-story brick house exterior photo in Atlanta with a shed roof and a metal roof

This little white cottage has been a hit! See our project " Little White Cottage for more photos. We have plans from 1379SF to 2745SF.
Example of a small classic white two-story concrete fiberboard exterior home design in Charleston with a metal roof
Example of a small classic white two-story concrete fiberboard exterior home design in Charleston with a metal roof
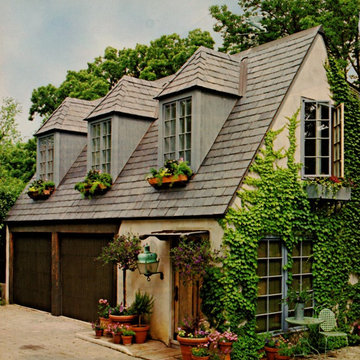
Small traditional beige two-story stucco exterior home idea in Chicago
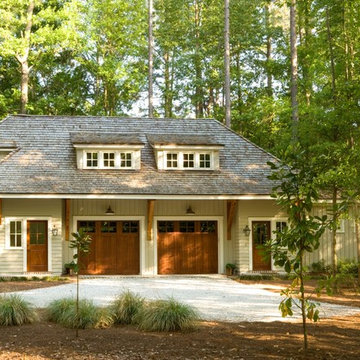
Dickson Dunlap Photography
Small traditional white two-story wood house exterior idea in Charleston with a hip roof and a shingle roof
Small traditional white two-story wood house exterior idea in Charleston with a hip roof and a shingle roof
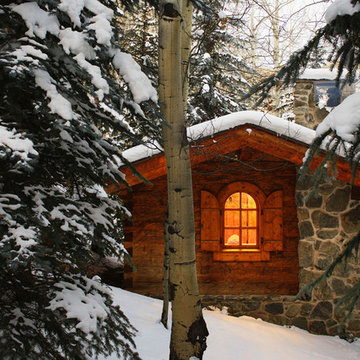
Traditional, European-styled ski hut for a custom home above Vail Village, Colorado. Hand carved details, fireplace and cozy proportions are perfect for apres ski gatherings. Photo by Todd Pierce.
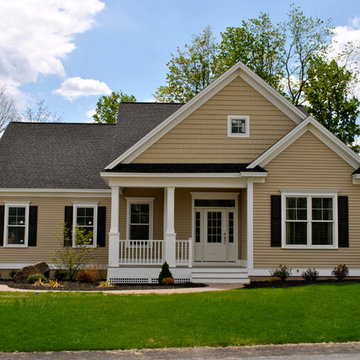
1953 Sq. Ft.
2 Bedroom
2 Bathroom
Small elegant one-story exterior home photo in Boston
Small elegant one-story exterior home photo in Boston
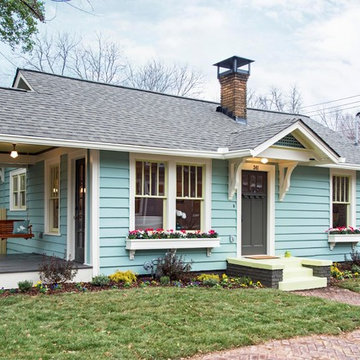
Front of home after renovation
Inspiration for a small timeless blue one-story wood exterior home remodel in Atlanta
Inspiration for a small timeless blue one-story wood exterior home remodel in Atlanta

Mitchel Shenker Photography.
Street view showing restored 1920's restored storybook house.
Example of a small classic white two-story stucco house exterior design in San Francisco with a clipped gable roof and a shingle roof
Example of a small classic white two-story stucco house exterior design in San Francisco with a clipped gable roof and a shingle roof
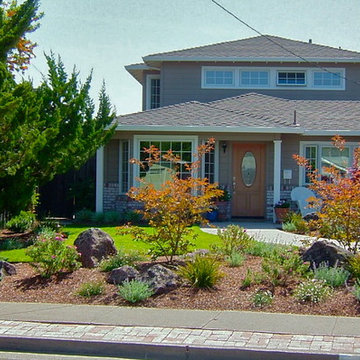
After a remodeling project these homeowners wanted to reduce the size of their lawn and to separate it from the sidewalk. A berm, boulders, shrubs and trees combined to create a low maintenance front yard.
Edger Landscape Design
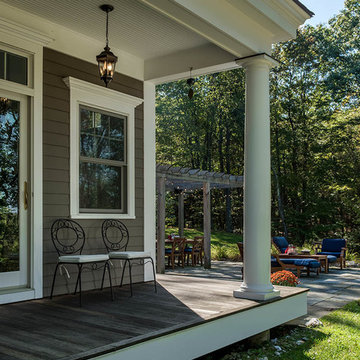
Rob Karosis: Photographer
Small traditional gray two-story concrete fiberboard exterior home idea in New York
Small traditional gray two-story concrete fiberboard exterior home idea in New York
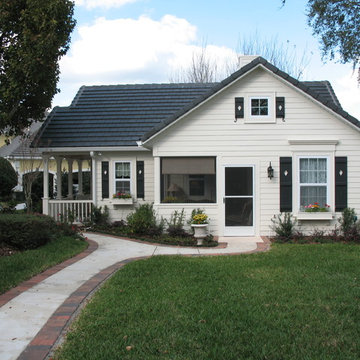
Side elevation
Design and photos by
Steve Allen Shard, AIBD
Example of a small classic white one-story concrete fiberboard exterior home design in Orlando
Example of a small classic white one-story concrete fiberboard exterior home design in Orlando
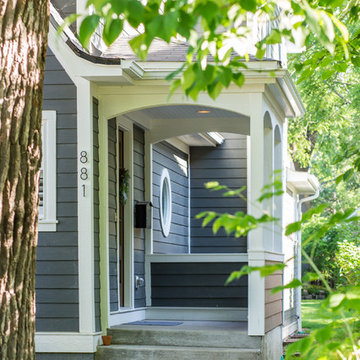
Whole house renovation with charming front entry maintains the original charm of this historic home.
Katie Basil Photography
Inspiration for a small timeless blue two-story wood exterior home remodel in Chicago
Inspiration for a small timeless blue two-story wood exterior home remodel in Chicago
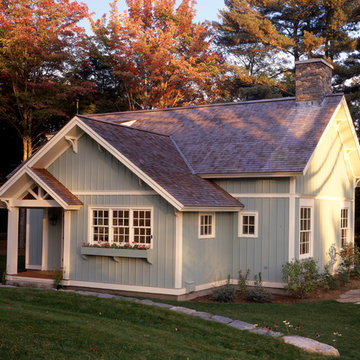
Example of a small classic green two-story wood gable roof design in Burlington
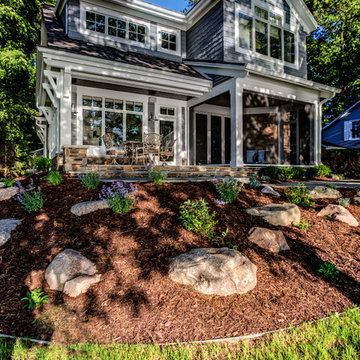
Good things come in small packages, as Tricklebrook proves. This compact yet charming design packs a lot of personality into an efficient plan that is perfect for a tight city or waterfront lot. Inspired by the Craftsman aesthetic and classic All-American bungalow design, the exterior features interesting roof lines with overhangs, stone and shingle accents and abundant windows designed both to let in maximum natural sunlight as well as take full advantage of the lakefront views.
The covered front porch leads into a welcoming foyer and the first level’s 1,150-square foot floor plan, which is divided into both family and private areas for maximum convenience. Private spaces include a flexible first-floor bedroom or office on the left; family spaces include a living room with fireplace, an open plan kitchen with an unusual oval island and dining area on the right as well as a nearby handy mud room. At night, relax on the 150-square-foot screened porch or patio. Head upstairs and you’ll find an additional 1,025 square feet of living space, with two bedrooms, both with unusual sloped ceilings, walk-in closets and private baths. The second floor also includes a convenient laundry room and an office/reading area.
Photographer: Dave Leale
Small Traditional Exterior Home Ideas
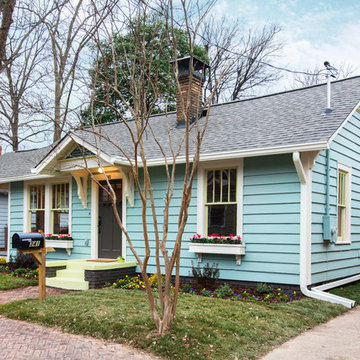
Front of home after renovation
Inspiration for a small timeless blue one-story wood exterior home remodel in Atlanta
Inspiration for a small timeless blue one-story wood exterior home remodel in Atlanta
1






