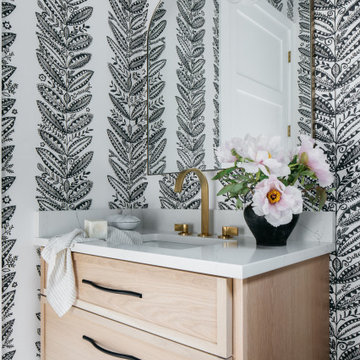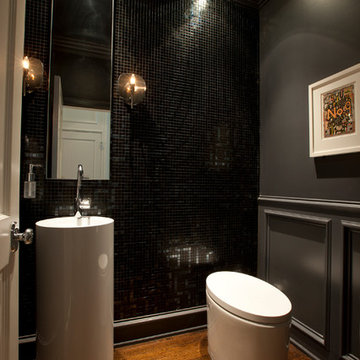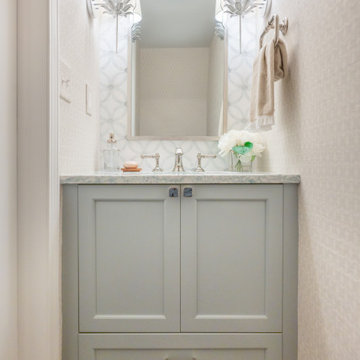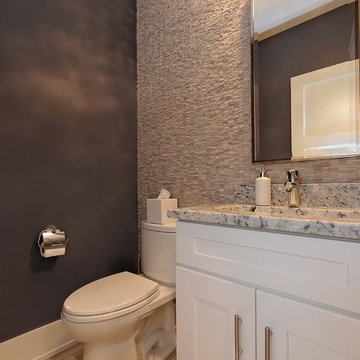Transitional Powder Room Ideas
Refine by:
Budget
Sort by:Popular Today
1081 - 1100 of 20,952 photos
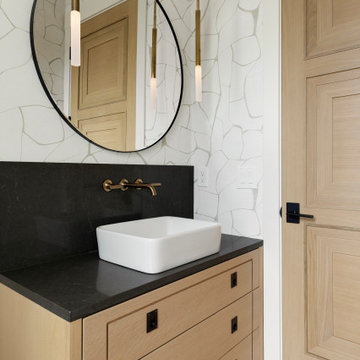
This powder bath from our Tuckborough Urban Farmhouse features a unique "Filigree" linen wall covering with a custom floating white oak vanity. The quartz countertops feature a bold and dark composition. We love the circle mirror that showcases the gold pendant lights, and you can’t beat these sleek and minimal plumbing fixtures!
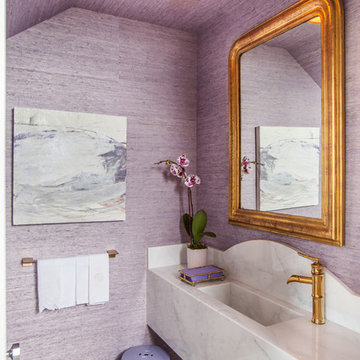
Example of a transitional mosaic tile floor and gray floor powder room design in Houston with purple walls and an integrated sink
Find the right local pro for your project
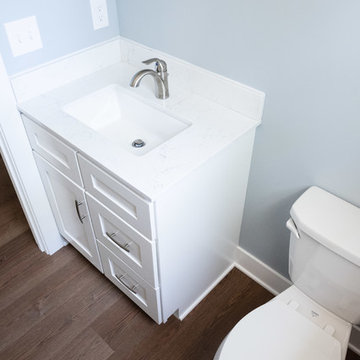
Inspiration for a small transitional dark wood floor and brown floor powder room remodel in Grand Rapids with shaker cabinets, white cabinets, a two-piece toilet, blue walls, an undermount sink, quartzite countertops and white countertops
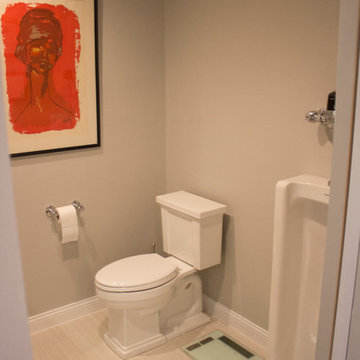
Powder room - large transitional powder room idea in Richmond with an urinal and marble countertops
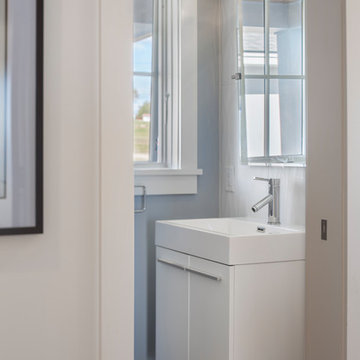
Photographer: Anthony Crisafulli
Inspiration for a mid-sized transitional slate floor and gray floor powder room remodel in Other with flat-panel cabinets, white cabinets, blue walls and an integrated sink
Inspiration for a mid-sized transitional slate floor and gray floor powder room remodel in Other with flat-panel cabinets, white cabinets, blue walls and an integrated sink
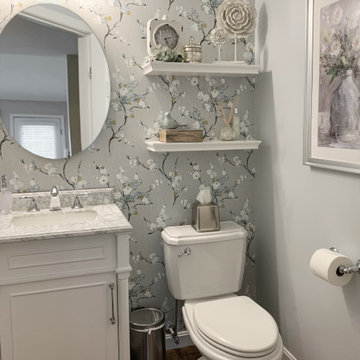
This homeowner had made some updates in entry furniture and mirror, as well as the sink in the powder room. The goal was to style her entry to make it feel warm and welcoming and select paint, peel and stick, new lighting and shelves with accessories. Her rooms now reflect her family's comfortable yet classy style.
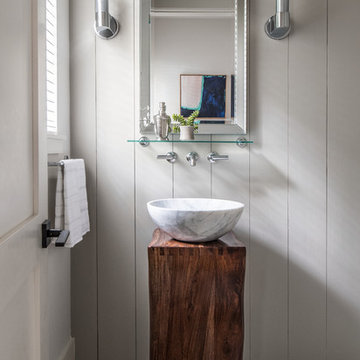
Transitional powder room photo in Orlando with gray walls and a vessel sink
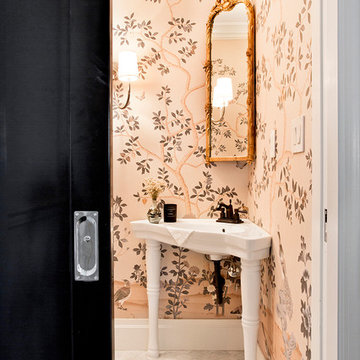
950 sq. ft. gut renovation of a pre-war NYC apartment to add a half-bath and guest bedroom.
Example of a small transitional white tile and porcelain tile marble floor powder room design in New York with a two-piece toilet, multicolored walls and a pedestal sink
Example of a small transitional white tile and porcelain tile marble floor powder room design in New York with a two-piece toilet, multicolored walls and a pedestal sink

Formal powder bath with back lighted onyx floating vanity, metallic wallpaper, and silver leaf ceiling
Example of a mid-sized transitional marble floor, white floor and wallpaper powder room design in Dallas with beige cabinets, an undermount sink, onyx countertops, beige countertops and a floating vanity
Example of a mid-sized transitional marble floor, white floor and wallpaper powder room design in Dallas with beige cabinets, an undermount sink, onyx countertops, beige countertops and a floating vanity
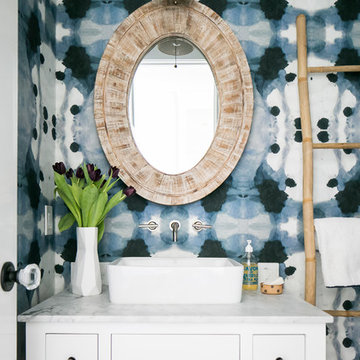
Ryan Garvin
Example of a transitional powder room design in Orange County with white cabinets, multicolored walls, a vessel sink and white countertops
Example of a transitional powder room design in Orange County with white cabinets, multicolored walls, a vessel sink and white countertops
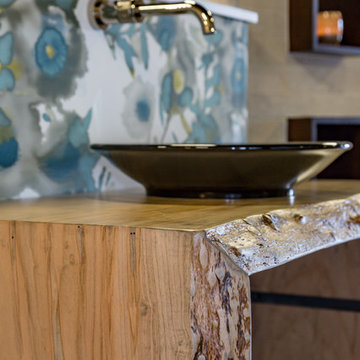
Example of a small transitional powder room design in Charlotte with a vessel sink, wood countertops and brown countertops

Calacatta marble mosaic tile inset into wood wall panels.
Powder room - small transitional multicolored tile and marble tile marble floor and white floor powder room idea in Los Angeles with recessed-panel cabinets, white cabinets, a two-piece toilet, white walls, a vessel sink, marble countertops and gray countertops
Powder room - small transitional multicolored tile and marble tile marble floor and white floor powder room idea in Los Angeles with recessed-panel cabinets, white cabinets, a two-piece toilet, white walls, a vessel sink, marble countertops and gray countertops
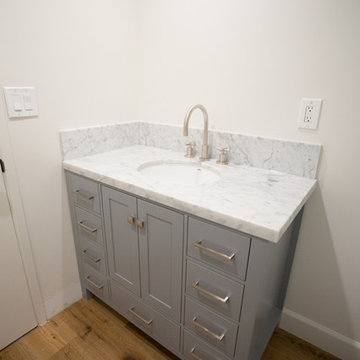
Inspiration for a mid-sized transitional medium tone wood floor and brown floor powder room remodel in Los Angeles with recessed-panel cabinets, gray cabinets, white walls, an undermount sink, marble countertops and white countertops
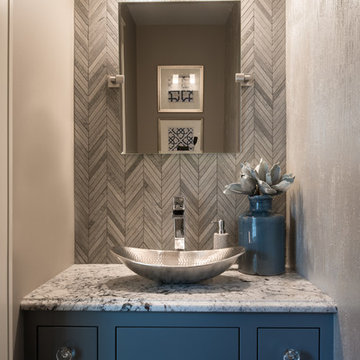
Scott Amundson Photography
Inspiration for a small transitional gray tile and marble tile powder room remodel in Minneapolis with shaker cabinets, blue cabinets, gray walls, a vessel sink and granite countertops
Inspiration for a small transitional gray tile and marble tile powder room remodel in Minneapolis with shaker cabinets, blue cabinets, gray walls, a vessel sink and granite countertops
Transitional Powder Room Ideas
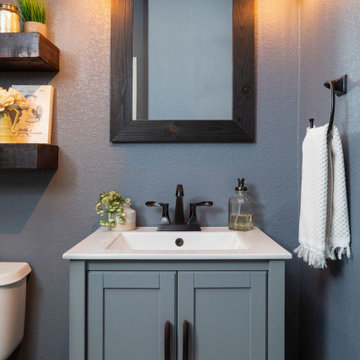
Our clients were looking to make this home their forever home and to create a warm and welcoming space that the whole family would enjoy returning to every day. One of our primary goals in this project was to change how our clients moved through their home. We tossed aside the existing walls that blocked off the kitchen and introduced a butler’s pantry to connect the kitchen directly to the dining room. Contrast is king in this home, and we utilized a variety of light and dark finishes to create distinctive layers and lean into opportunities for accents. To tie the space in this home together, we introduced warm hardwood flooring throughout the main level and selected a soft grey paint as our primary wall color.
Kitchen- The heart of this home is most definitely the kitchen! We erased every trace of the original builder kitchen and created a space that welcomes one and all. The glorious island, with its light cabinetry and dramatic quartz countertop, provides the perfect gathering place for morning coffee and baking sessions. At the perimeter of the kitchen, we selected a handsome grey finish with a brushed linen effect for an extra touch of texture that ties in with the high variation backsplash tile giving us a softened handmade feel. Black metal accents from the hardware to the light fixtures unite the kitchen with the rest of the home.
Butler’s Pantry- The Butler’s Pantry quickly became one of our favorite spaces in this home! We had fun with the backsplash tile patten (utilizing the same tile we highlighted in the kitchen but installed in a herringbone pattern). Continuing the warm tones through this space with the butcher block counter and open shelving, it works to unite the front and back of the house. Plus, this space is home to the kegerator with custom family tap handles!
Mud Room- We wanted to make sure we gave this busy family a landing place for all their belongings. With plenty of cabinetry storage, a sweet built-in bench, and hooks galore there’s no more jockeying to find a home for coats.
Fireplace- A double-sided fireplace means double the opportunity for a dramatic focal point! On the living room side (the tv-free grown-up zone) we utilized reclaimed wooden planks to add layers of texture and bring in more cozy warm vibes. On the family room side (aka the tv room) we mixed it up with a travertine ledger stone that ties in with the warm tones of the kitchen island.
Staircase- The standard builder handrail was just not going to do it anymore! So, we leveled up designed a custom steel & wood railing for this home with a dark finish that allows it to contrast beautifully against the walls and tie in with the dark accent finishes throughout the home.

Inspiration for a small transitional gray tile, white tile and porcelain tile dark wood floor and brown floor powder room remodel in New York with furniture-like cabinets, a two-piece toilet, white walls, solid surface countertops, an undermount sink and gray countertops
55






