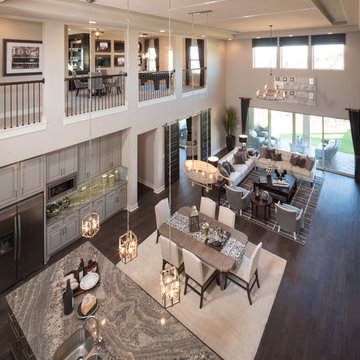Transitional Living Space Ideas
Refine by:
Budget
Sort by:Popular Today
781 - 800 of 331,293 photos

Example of a large transitional open concept wood ceiling, dark wood floor and black floor family room design in Sacramento with white walls, a standard fireplace, a stone fireplace and a wall-mounted tv

Family room - mid-sized transitional enclosed medium tone wood floor and brown floor family room idea in Boise with blue walls, no fireplace and a wall-mounted tv
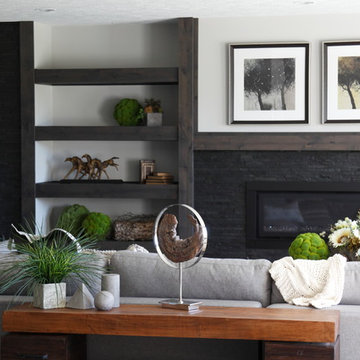
It’s been said that when you dream about a house, the basement represents your subconscious level. Perhaps that was true in the past, when basements were often neglected. But in most of today’s new builds and remodels, lower levels are becoming valuable living spaces. If you’re looking at building or renovating, opening up that lower level with sufficient light can add square footage and value to your home.
In addition, having access to bright indoor areas can help combat cabin fever, which peaks in late winter. Looking at the photos here, you’d never know what you’re seeing is a lower level. That’s because a smart builder knew that bringing natural light into the space was key.
Our job, in furnishing the space, was to make the most of that light. The off-white walls and light grey carpet provide a good base.
A grey sectional sofa with clean, modern lines easily fits into the spacious room. It’s an ideal piece to encourage people to spend time together. The strong, forgiving linen resists staining, and like a blank canvas this true neutral allows for accessorizing with various throws and pillows depending on the season.
The cream-colored throw echoes the light colors in the space, while the nubby pillow adds a textured contrast.
Find the right local pro for your project
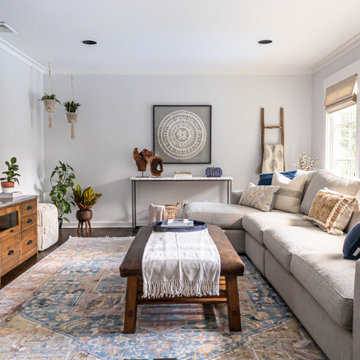
Inspiration for a mid-sized transitional dark wood floor and brown floor living room remodel in New York with gray walls and a wall-mounted tv
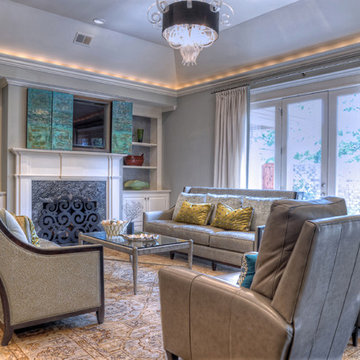
Large transitional open concept medium tone wood floor family room photo in Other with gray walls, a standard fireplace, a stone fireplace and a concealed tv

An eclectic, modern media room with bold accents of black metals, natural woods, and terra cotta tile floors. We wanted to design a fresh and modern hangout spot for these clients, whether they’re hosting friends or watching the game, this entertainment room had to fit every occasion.
We designed a full home bar, which looks dashing right next to the wooden accent wall and foosball table. The sitting area is full of luxe seating, with a large gray sofa and warm brown leather arm chairs. Additional seating was snuck in via black metal chairs that fit seamlessly into the built-in desk and sideboard table (behind the sofa).... In total, there is plenty of seats for a large party, which is exactly what our client needed.
Lastly, we updated the french doors with a chic, modern black trim, a small detail that offered an instant pick-me-up. The black trim also looks effortless against the black accents.
Designed by Sara Barney’s BANDD DESIGN, who are based in Austin, Texas and serving throughout Round Rock, Lake Travis, West Lake Hills, and Tarrytown.
For more about BANDD DESIGN, click here: https://bandddesign.com/
To learn more about this project, click here: https://bandddesign.com/lost-creek-game-room/

Giovanni Photography
Living room - transitional formal and open concept living room idea in Miami with white walls, a ribbon fireplace, a tile fireplace and a wall-mounted tv
Living room - transitional formal and open concept living room idea in Miami with white walls, a ribbon fireplace, a tile fireplace and a wall-mounted tv
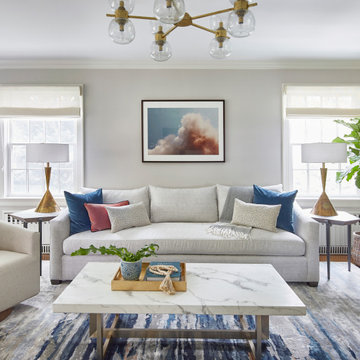
Family friendly family room with blue tones and pops of coral. Fun art, and different textures and patterns provide depth to the space.
Inspiration for a large transitional open concept family room remodel in New York with a wall-mounted tv
Inspiration for a large transitional open concept family room remodel in New York with a wall-mounted tv
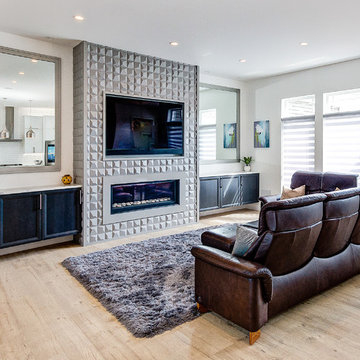
Transitional open concept light wood floor living room photo in Cleveland with green walls, a ribbon fireplace, a tile fireplace and a wall-mounted tv

Gorgeous renovation of existing fireplace with new mantle, new built-in custom cabinetry and painted brick.
Family room - mid-sized transitional enclosed medium tone wood floor family room idea in Dallas with gray walls, a standard fireplace, a brick fireplace and a media wall
Family room - mid-sized transitional enclosed medium tone wood floor family room idea in Dallas with gray walls, a standard fireplace, a brick fireplace and a media wall
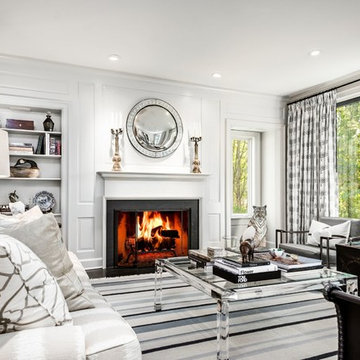
Scott Frederick Photography
Example of a mid-sized transitional formal dark wood floor living room design in Philadelphia with white walls, a standard fireplace, a stone fireplace and no tv
Example of a mid-sized transitional formal dark wood floor living room design in Philadelphia with white walls, a standard fireplace, a stone fireplace and no tv
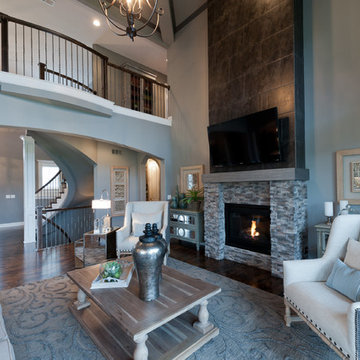
Ken Claypool
Example of a large transitional open concept dark wood floor and brown floor living room design in Kansas City with gray walls, a standard fireplace, a stone fireplace and a wall-mounted tv
Example of a large transitional open concept dark wood floor and brown floor living room design in Kansas City with gray walls, a standard fireplace, a stone fireplace and a wall-mounted tv
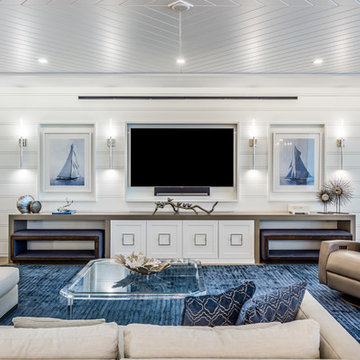
Transitional enclosed medium tone wood floor and brown floor living room photo in Miami with white walls and a wall-mounted tv
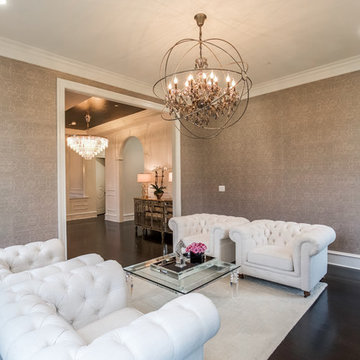
Inspiration for a transitional living room remodel in DC Metro with gray walls, a two-sided fireplace and a concrete fireplace
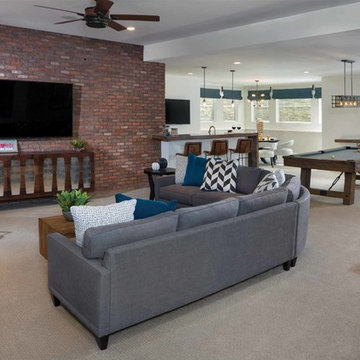
Inspiration for a transitional carpeted and beige floor family room remodel in Other with white walls and no fireplace

This sophisticated game room provides hours of play for a young and active family. The black, white and beige color scheme adds a masculine touch. Wood and iron accents are repeated throughout the room in the armchairs, pool table, pool table light fixture and in the custom built in bar counter. This pool table also accommodates a ping pong table top, as well, which is a great option when space doesn't permit a separate pool table and ping pong table. Since this game room loft area overlooks the home's foyer and formal living room, the modern color scheme unites the spaces and provides continuity of design. A custom white oak bar counter and iron barstools finish the space and create a comfortable hangout spot for watching a friendly game of pool.
Transitional Living Space Ideas

Custom built-in cabinets and bookshelves with textured grasscloth wallpaper makes the perfect backdrop for this cozy family room. Sheer striped roman shades still lets plenty of light it while still allowing for privacy. Vintage swivel club chairs upholstered in an updated blue plaid fabric. The yummy rich brown tufted leather ottoman allows for plenty of room to rest your feet on.
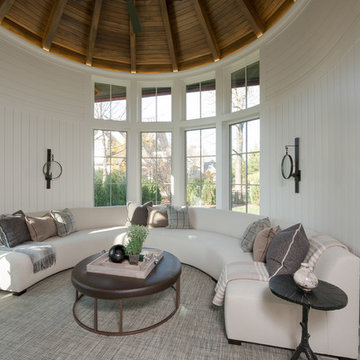
Family room - large transitional gray floor family room idea in Chicago with white walls
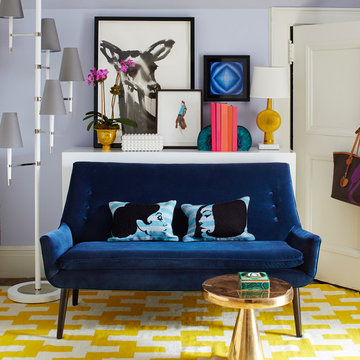
Our Mrs. Godfrey settee has a small profile, but a big presence. Perfect entryway accent or post perch in your chic closet. Features tailored mid-century lines, a tight back with vertical button tufting and solid maple legs.
40










