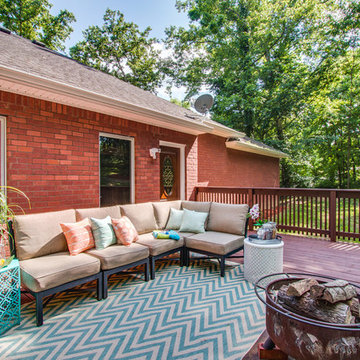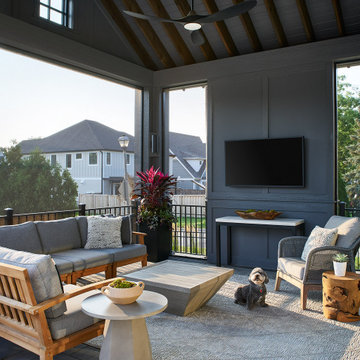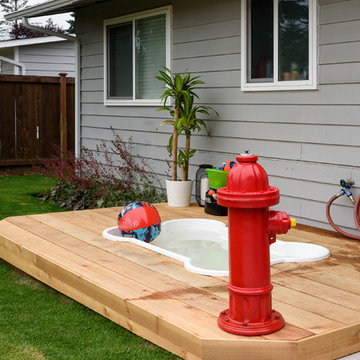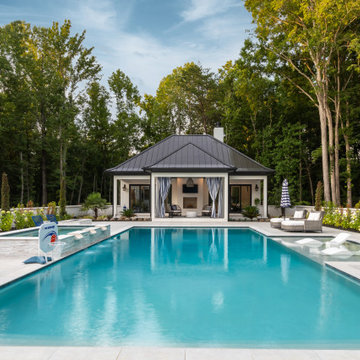Refine by:
Budget
Sort by:Popular Today
621 - 640 of 128,131 photos
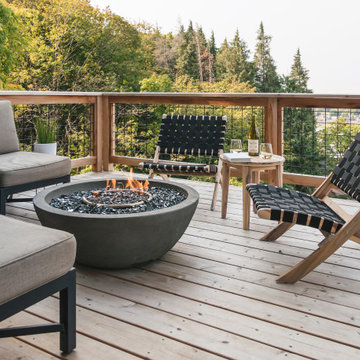
Upper deck living space with breathtaking views of the Willamette Valley and Eugene city center.
Large transitional backyard deck photo in Other with a fire pit and no cover
Large transitional backyard deck photo in Other with a fire pit and no cover
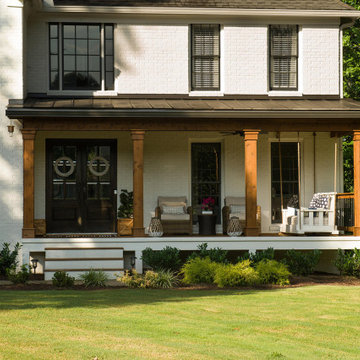
This timber column porch replaced a small portico. It features a 7.5' x 24' premium quality pressure treated porch floor. Porch beam wraps, fascia, trim are all cedar. A shed-style, standing seam metal roof is featured in a burnished slate color. The porch also includes a ceiling fan and recessed lighting.
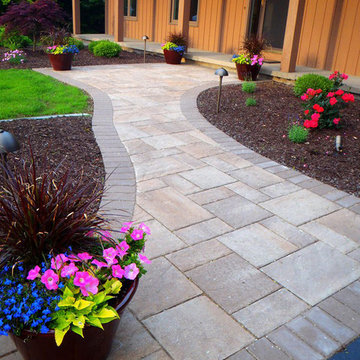
Design ideas for a mid-sized transitional full sun front yard stone landscaping in New York for summer.
Find the right local pro for your project
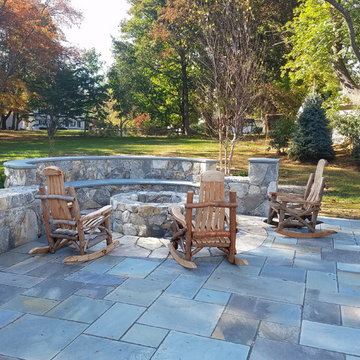
Bluestone patio with stone garden walls, stone bench and pillars.
Large transitional backyard stone patio photo in New York with a fire pit
Large transitional backyard stone patio photo in New York with a fire pit
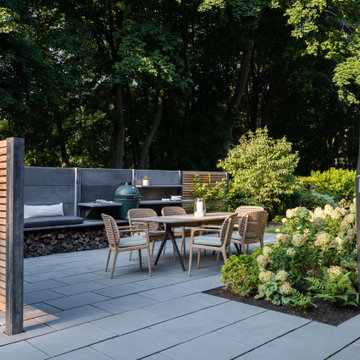
We designed this lovely, private dining area with custom wood-slat screens and a concrete kitchen complete with seating, grilling, counters and wood storage.
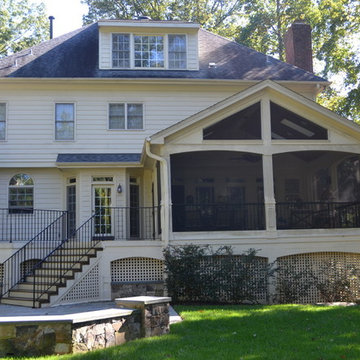
A couple of years later, the Lynch's had us come over and put arches under the deck and enclose the entire underside with 5/4 x 2 cedar lattice strips that we ripped from 2 x 6 cedar stock.
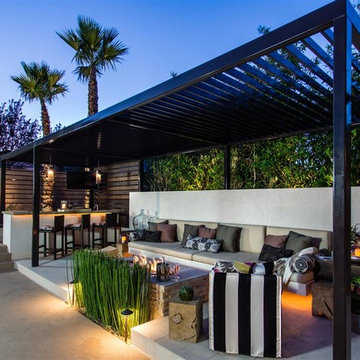
Perfect Images Photography
Patio - transitional backyard patio idea in Las Vegas with a pergola
Patio - transitional backyard patio idea in Las Vegas with a pergola
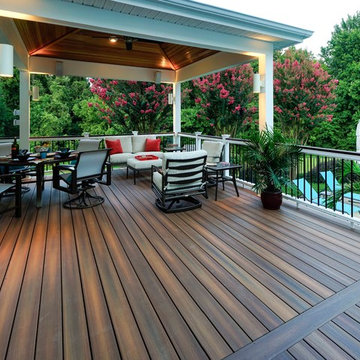
photo courtesy of Clemens Jellema, Fine Decks, Inc. This covered outdoor living space is a true extension of the home. Not only is it wired for music, but the outdoor lighting allows you to entertain even after the sun goes down. The Fiberon composite deck overlooks a pool and landscaped grounds as well.
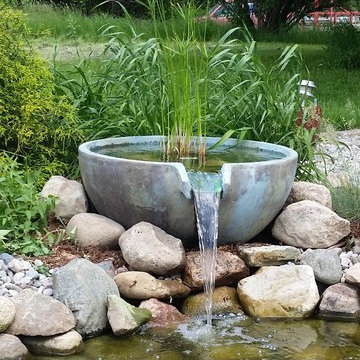
This was a backyard renovation. There was an existing plastic tub pond with many perennials around it. We took out everything, saved as many perennials as we could and installed a new rubber lined, natural ecosystem pond, stream and waterfall. We redesigned the area and created a couple different seating areas along with a pathway over the stream. Transplanted the perennials and added a few new plants to add interest all year long.
A year after installation we added an accent spillway bowl to the feature. They make great additions to existing water features or make great stand alone features. They can add extra movement to dead spots in ponds and more oxygen to the water. We put tropical plants in the bowl for extra filtration as well.
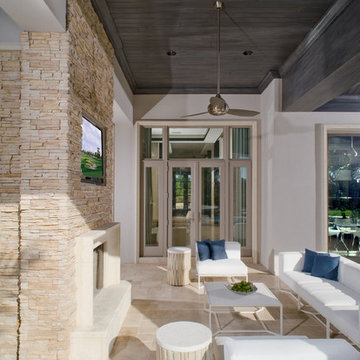
Pauline Hartogh of Wetherly’s Interiors was endowed with the task to create a transitional home for a family of four that melded modern luxury with functionality. She divided the home into three residential wings, all of which are structured in clean, contemporary lines.
The heart of the home was created by connecting the indoors to the outdoors using floor-to-ceiling glass, which set an open focus for easy entertainment. The landscape further enhanced the clients’ desire to embrace the indoor/outdoor lifestyle that Florida’s climate offers. Amid warm, tropical landscaping, a Chartes-inspired stone labyrinth provides beauty while also providing a place for meditation and relaxation.
An exceptional home calls for exceptional products, and when researching which stone to use, Hartogh went straight for Eldorado Stone. “I feel strongly that the use of Eldorado Stone’s products greatly enriched two of the areas in this project which won design awards,” Hartogh explained. The joints are seamless and the end result is always exactly what she aimed for. Hartogh chose Dry Creek Stacked Stone for the entire exterior, including patio walls and pillars, because not only looks current but also allows her the flexibility to create any design. The use of this product not only helped establish the overall tone for the home but it also allowed for architectural details, which was validated by winning the American Society of Interior Design Award 2013 – Outdoor Living, Single Family Home.
Accolades:
American Society of Interior Design Award 2013 – Bathroom Design, Transitional
American Society of Interior Design Award 2013 – Single Residential Space, Contemporary
American Society of Interior Design Award 2013 – Outdoor Living, Single Family Home
Eldorado Stone Profile Featured: Exterior Façade – Dry Creek Stacked Stone
Eldorado Stone Profile Featured: Master Bathroom – Pearl White CoastalReef
Interior Design: Pauline Hartogh, Wetherlys Interiors
Website: www.wetherlysinteriors.com
Phone: (561) 691-4707
Architecture: Henry Franky, Franky & Associates Architect, Inc.
Website: www.frankyarchitect.com
Phone: (561) 338-3309
Home Builder: Gary Hartogh, Couture Homes
Website: www.couture-homes.com
Phone: (561) 776-0511
Photographer: David Durbak
Website: www.durbak.com
Phone: (561) 271.0706
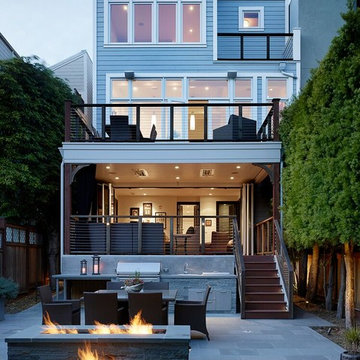
Inspiration for a mid-sized transitional backyard stone patio remodel in San Francisco with a fire pit and no cover
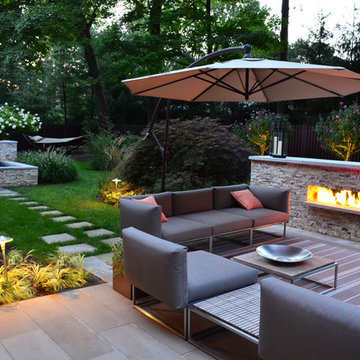
Modern outdoor fireplace designs by Cipriano, a 2013 Best Design Winner offers a clean look across the small backyard landscape-Upper Saddle River NJ. The outdoor fireplace provides warmth and a sharp look while the hot tub and water features add a cool inviting feel to the landscape.
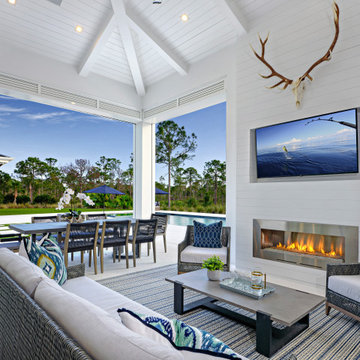
The residence overlooks a nature reserve, making the backyard a private oasis that is fully embraced with three covered porches and 50 linear feet of glass, which is about 65% of the back of the home, mostly expressed as stacking sliding doors. All three backyard lanais have painted white, vaulted, nickel joint ceilings. The lanai next to the kitchen was made for entertaining and features a lounge with a linear gas fireplace and a television, a dining area, summer kitchen, pool bath and an outdoor shower. Integrated, remote-controlled bug screens were added to the lanais for a pleasant indoor/outdoor experience.
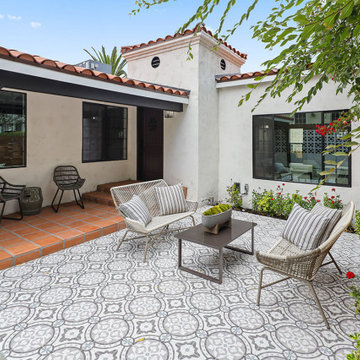
Inspiration for a mid-sized transitional backyard tile patio remodel in Los Angeles with a roof extension
Transitional Outdoor Design Ideas
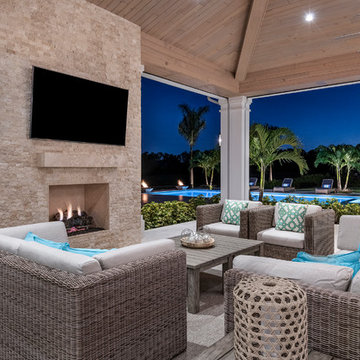
A custom-made expansive two-story home providing views of the spacious kitchen, breakfast nook, dining, great room and outdoor amenities upon entry.
Featuring 11,000 square feet of open area lavish living this residence does not
disappoint with the attention to detail throughout. Elegant features embellish this home with the intricate woodworking and exposed wood beams, ceiling details, gorgeous stonework, European Oak flooring throughout, and unique lighting.
This residence offers seven bedrooms including a mother-in-law suite, nine bathrooms, a bonus room, his and her offices, wet bar adjacent to dining area, wine room, laundry room featuring a dog wash area and a game room located above one of the two garages. The open-air kitchen is the perfect space for entertaining family and friends with the two islands, custom panel Sub-Zero appliances and easy access to the dining areas.
Outdoor amenities include a pool with sun shelf and spa, fire bowls spilling water into the pool, firepit, large covered lanai with summer kitchen and fireplace surrounded by roll down screens to protect guests from inclement weather, and two additional covered lanais. This is luxury at its finest!
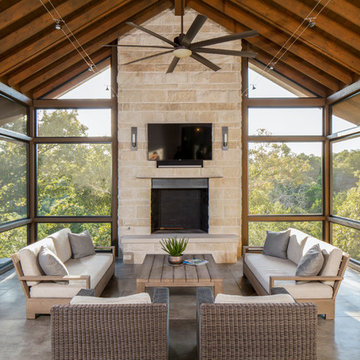
Fine Focus Photography
Transitional screened-in back porch idea in Austin with a roof extension
Transitional screened-in back porch idea in Austin with a roof extension
32












