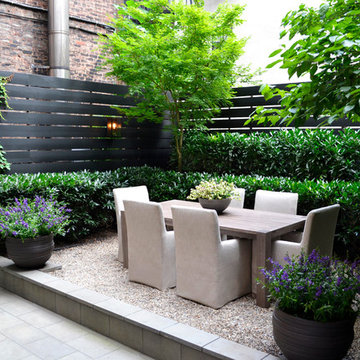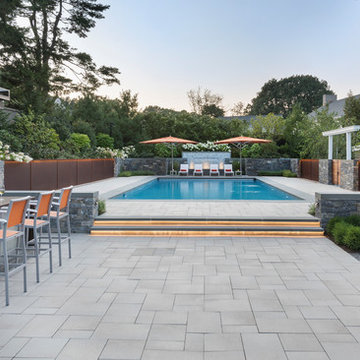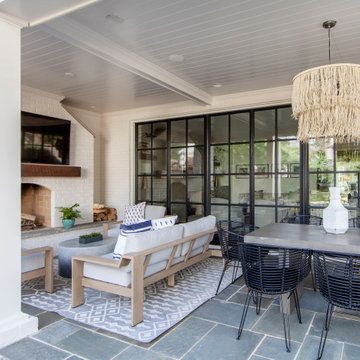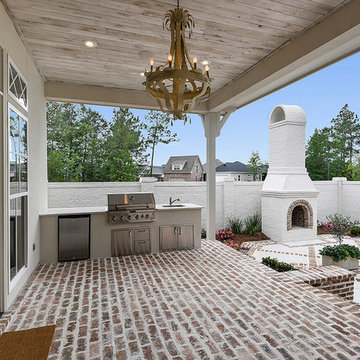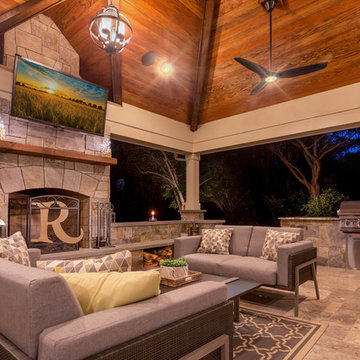Refine by:
Budget
Sort by:Popular Today
701 - 720 of 128,139 photos
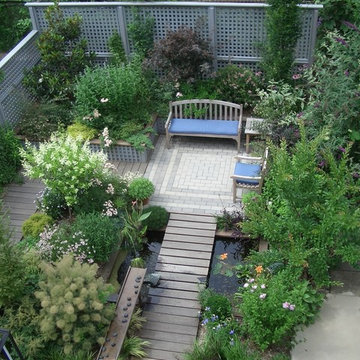
Aerial view of the Rich Residence in Brooklyn, NY. Winner of Silver award for Residential Garden Design, awarded by the Association of Professional Landscape Designers, 2006. Featured in Better Homes and Gardens magazine. Multiple hardscape media used: brick pavers, decking
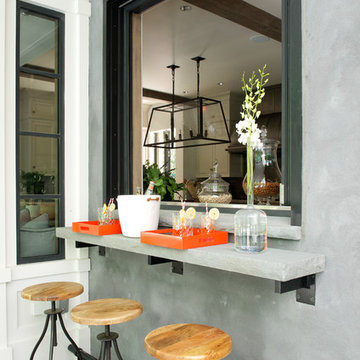
Jane Beiles
Small transitional patio photo in New York with a roof extension
Small transitional patio photo in New York with a roof extension
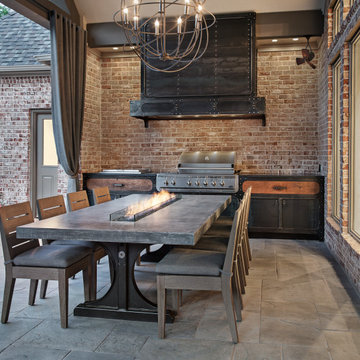
View of a custom designed fire-table with a polished concrete top & a steel trestle base. The outdoor cooking space beyond is also custom designed & fabricated of raw steel & reclaimed wood. The venthood has a motorized awning door concealing a large outdoor television.
Find the right local pro for your project
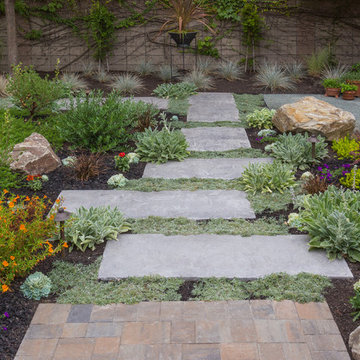
Photo By: Jude Parkinson-Morgan
Design ideas for a large transitional drought-tolerant front yard landscaping in San Francisco.
Design ideas for a large transitional drought-tolerant front yard landscaping in San Francisco.
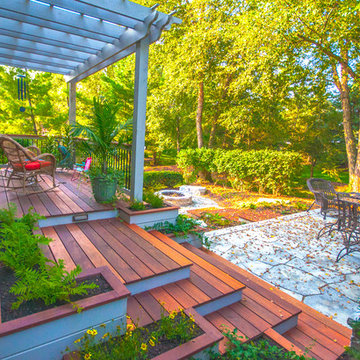
Bi-Level Deck
Custom Planter Boxes
Custom Radius Benches
Integral Lighting
Kayu Batu Lumber
Outdoor Dining
Large transitional backyard patio photo in Columbus with a fire pit, a pergola and decking
Large transitional backyard patio photo in Columbus with a fire pit, a pergola and decking
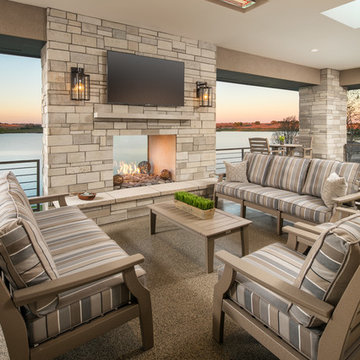
Example of a large transitional cable railing deck design in Omaha with a fire pit and a roof extension
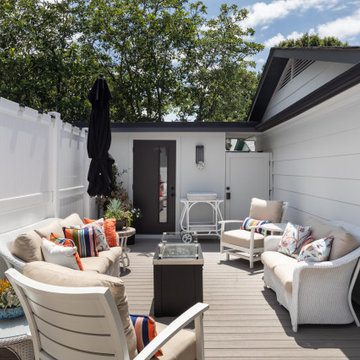
Example of a mid-sized transitional backyard deck design in Other with a fire pit and no cover
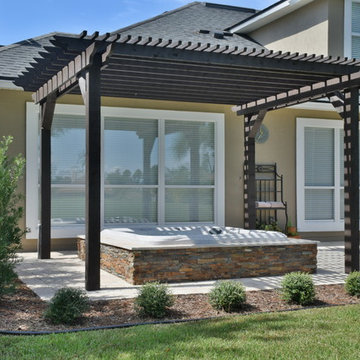
Inspiration for a mid-sized transitional backyard stone patio remodel in Jacksonville with a pergola
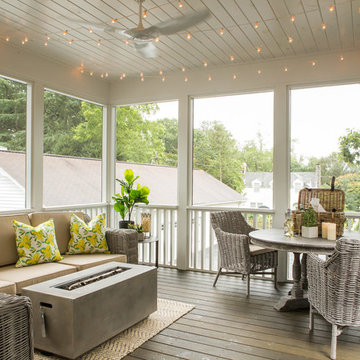
This is an example of a transitional screened-in porch design in Charlotte with decking and a roof extension.
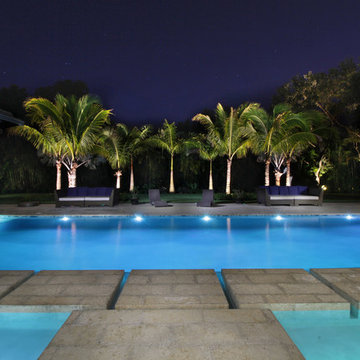
Inspiration for a large transitional backyard concrete paver and rectangular pool remodel in Miami
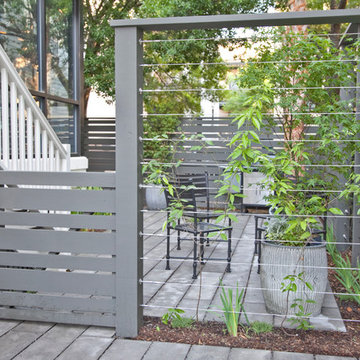
The patio was separated from the vehicular area by a living fence to provide some privacy while allowing for air and light to penetrate. All the plants are native and provide year round interest and a verdant feel to the space.
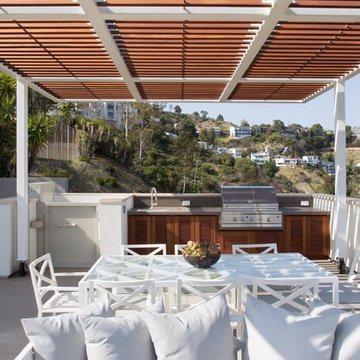
Outdoor kitchen deck - mid-sized transitional rooftop outdoor kitchen deck idea in Los Angeles with a pergola
Transitional Outdoor Design Ideas
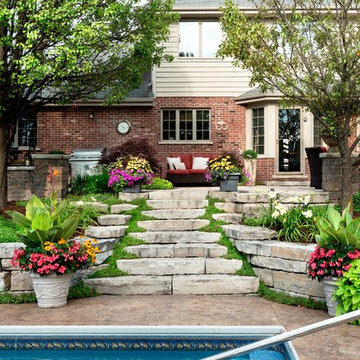
A close-up of the natural stone staircase with John Creech Sedum growing along the edges. Dining space and the grill can be seen on the upper level, left of the staircase. On the right side of the staircase a gas fire pit is also convenient to the back door.
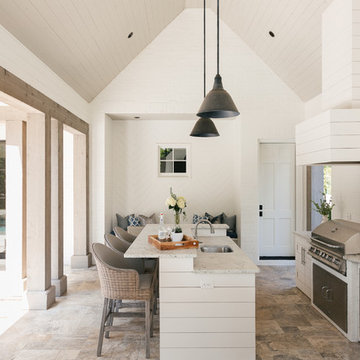
Willet Photography
Large transitional stone porch idea in Atlanta with a roof extension
Large transitional stone porch idea in Atlanta with a roof extension
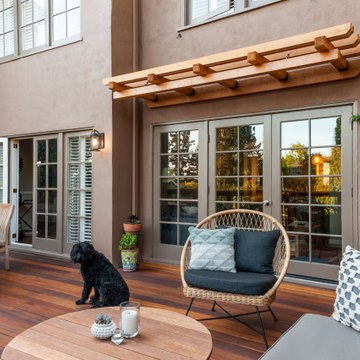
Cantilevered Redwood Arbor, Batu Deck
Transitional deck photo in San Francisco with a pergola
Transitional deck photo in San Francisco with a pergola
36












