5 Positively Pleasant New Bedrooms
Designers, including two found on Houzz, used a stylish mix of furnishings to create welcoming retreats
Bedrooms are often thought of as private spaces. But sometimes these rooms need to also accommodate kids for story time, pets for nap time or family and friends for overnight stays. Here, designers share details of five stylish bedrooms that feel warm and welcoming to all.
“The upholstered channel-back bed from Vanguard Furniture is flanked with woven sisal nightstands from Interlude Home and substantial alabaster bedside lamps,” Valdez says. “On the opposite side of the room, a velvet swivel chair from Fairfield Chair Co. and oversized artwork add additional color and warmth. The home’s striking windows feature Hunter Douglas remote-control privacy shades to block out light for sleeping. Finally, the impressive stone disk chandelier repeats the alabaster element in the room and adds a finishing touch of elegance to this inviting suite.”
Designer tip. “When designing a modern home, eliminate the window trim for a cleaner, more streamlined look and keep any molding profiles, such as baseboards or door trim profiles, very simple,” Valdez says.
“Uh-oh” moment. “Because we were so involved in selecting and ordering cabinets, tile, furniture and light fixtures for this home, we waited until late in the process to hire a wallpaper installer,” Valdez says. “After realizing that local Denver wallpaper installers were booked for months out, we hired our wallpaper installer from San Antonio, where our main design office is located, and flew him out especially to install all of the wallpaper in this home.
“He was about three-quarters of the way through hanging this bedroom accent wall when he discovered that we might not have enough wallpaper. I held my breath as he finished the process and matched up the pattern of each strip of wallpaper as he installed it, and we ended up with only 2-inch strips of wallpaper left over. It was a nail-biter for sure, but we pulled if off. Now I order an extra roll of wallpaper for each job. That was cutting it too close.”
Find local interior designers, general contractors and other pros
Designer tip. “When designing a modern home, eliminate the window trim for a cleaner, more streamlined look and keep any molding profiles, such as baseboards or door trim profiles, very simple,” Valdez says.
“Uh-oh” moment. “Because we were so involved in selecting and ordering cabinets, tile, furniture and light fixtures for this home, we waited until late in the process to hire a wallpaper installer,” Valdez says. “After realizing that local Denver wallpaper installers were booked for months out, we hired our wallpaper installer from San Antonio, where our main design office is located, and flew him out especially to install all of the wallpaper in this home.
“He was about three-quarters of the way through hanging this bedroom accent wall when he discovered that we might not have enough wallpaper. I held my breath as he finished the process and matched up the pattern of each strip of wallpaper as he installed it, and we ended up with only 2-inch strips of wallpaper left over. It was a nail-biter for sure, but we pulled if off. Now I order an extra roll of wallpaper for each job. That was cutting it too close.”
Find local interior designers, general contractors and other pros
2. Beachy and Beautiful
Designer: Jennifer Pacca Interiors
Location: Ridgewood, New Jersey
Homeowner’s request. “The homeowners desired a serene space to relax in at the end of the day and that would incorporate beachy elements reminiscent of their Hamptons home,” says designer Jennifer Pacca, whose clients found her on Houzz.
Special features. Natural rattan, painted rattan and bleached wood give the space a beachy look. “Hand-blocked fabrics, embroidery and gold accents add a level of softness and sophistication to keep the room from feeling too casual,” Pacca says. “The handcrafted seagrass wallcovering behind the bed is the perfect textured backdrop for the tranquil artwork. Benjamin Moore Whisper and White Heron paint colors are clean, crisp and add just a hint of blue to tie everything together.”
Designer tip. “The clients needed blackout window treatments for the light-flooded room,” Pacca says. “Blackout treatments do not need to be dark and heavy. We used white linen blackout shades underneath the beautiful hand-block patterned drapes and used soft gold hardware with glass finials to add a touch of glamour.”
“Uh-oh” moment. “The challenge was to make the large room with a vaulted ceiling feel cozy and warm using the light colors the client desired,” Pacca says. “The large-scale sculptural chandelier adds interest to the high ceiling, and layering various textures and subtle patterns throughout the room add that intimate touch.”
Chandelier, nightstands and bench: Made Goods
Shop for bedroom furniture
Designer: Jennifer Pacca Interiors
Location: Ridgewood, New Jersey
Homeowner’s request. “The homeowners desired a serene space to relax in at the end of the day and that would incorporate beachy elements reminiscent of their Hamptons home,” says designer Jennifer Pacca, whose clients found her on Houzz.
Special features. Natural rattan, painted rattan and bleached wood give the space a beachy look. “Hand-blocked fabrics, embroidery and gold accents add a level of softness and sophistication to keep the room from feeling too casual,” Pacca says. “The handcrafted seagrass wallcovering behind the bed is the perfect textured backdrop for the tranquil artwork. Benjamin Moore Whisper and White Heron paint colors are clean, crisp and add just a hint of blue to tie everything together.”
Designer tip. “The clients needed blackout window treatments for the light-flooded room,” Pacca says. “Blackout treatments do not need to be dark and heavy. We used white linen blackout shades underneath the beautiful hand-block patterned drapes and used soft gold hardware with glass finials to add a touch of glamour.”
“Uh-oh” moment. “The challenge was to make the large room with a vaulted ceiling feel cozy and warm using the light colors the client desired,” Pacca says. “The large-scale sculptural chandelier adds interest to the high ceiling, and layering various textures and subtle patterns throughout the room add that intimate touch.”
Chandelier, nightstands and bench: Made Goods
Shop for bedroom furniture
3. Light and Laid-Back
Designer: Allie Mann of Case Architects & Remodelers
Location: Bethesda, Maryland
Size: 271 square feet (25 square meters); 15½ by 17½ feet
Homeowners’ request. “They wanted to create a light and airy retreat that was complementary to the primary bathroom and whole-house remodel to be tackled,” designer Allie Mann says.
Special features. Upholstered headboard and bed frame. Wood nightstands. Sawhorse-style bench. Boucle accent chair. Six-light chandelier. Large area rug. “There was once wall-to-wall carpet in this space and the homeowner requested an engineered white oak flooring in wider-plank 7-inch in a relatively light stain and finish,” Mann says.
Designer tip. “Try a chandelier over the bed in lieu of a traditional fan for a more refined and elevated look,” Mann says.
Chandelier: Saxon in Zanzibar Black, Currey & Co.
7 Tips for Designing Your Bedroom
Designer: Allie Mann of Case Architects & Remodelers
Location: Bethesda, Maryland
Size: 271 square feet (25 square meters); 15½ by 17½ feet
Homeowners’ request. “They wanted to create a light and airy retreat that was complementary to the primary bathroom and whole-house remodel to be tackled,” designer Allie Mann says.
Special features. Upholstered headboard and bed frame. Wood nightstands. Sawhorse-style bench. Boucle accent chair. Six-light chandelier. Large area rug. “There was once wall-to-wall carpet in this space and the homeowner requested an engineered white oak flooring in wider-plank 7-inch in a relatively light stain and finish,” Mann says.
Designer tip. “Try a chandelier over the bed in lieu of a traditional fan for a more refined and elevated look,” Mann says.
Chandelier: Saxon in Zanzibar Black, Currey & Co.
7 Tips for Designing Your Bedroom
4. Textured and Terrific
Designer: Wendy Blackband of Blackband Design
General contractor: Patterson Custom Homes
Location: Corona del Mar, California
Size: 196 square feet (18 square meters); 14 by 14 feet
Homeowners’ request. “The homeowners wanted to create special spaces to host guests in their home that reflect their coastal location and sophisticated interior style,” designer Wendy Blackband says.
Special features. Geometric wood-paneled wall. Custom boucle upholstered bed. Custom bench with crushed velvet cushion. Tasseled wool rug. Embroidered Roman shades. Bronze pendant lights. “Their home has a combination of traditional silhouettes and modern architectural elements, so that balance was carried into the bedroom through fixtures and furnishings,” Blackband says. “Teal accents are also a common thread throughout the home, inspired by the kitchen color palette. The statement wood wall was a custom design intended to create a unique focal point with a material other than wallpaper.”
Designer tip. “Add texture,” Blackband says. “Spaces layered with a variety of materials and textures elevate the look and feel of a room. Being intentional about the mix of surfaces creates interesting dimension and an overall personalized style. This guest bedroom is full of texture that plays off each other for a unique experience.”
“Uh-oh” moment. “It’s always a challenge when hanging pendants in front of windows and over nightstands,” Blackband says. “We deliberately specified a nightstand size that centered underneath the window to keep a symmetrical line between the pendant, window and the nightstand.”
Pendant lights: Gabriel, Arteriors; rug: Brea in ivory, ED Ellen DeGeneres by Loloi; nightstands: Foundations, Bernhardt; wall paint: Cool December, Dunn-Edwards
New to home remodeling? Learn the basics
Designer: Wendy Blackband of Blackband Design
General contractor: Patterson Custom Homes
Location: Corona del Mar, California
Size: 196 square feet (18 square meters); 14 by 14 feet
Homeowners’ request. “The homeowners wanted to create special spaces to host guests in their home that reflect their coastal location and sophisticated interior style,” designer Wendy Blackband says.
Special features. Geometric wood-paneled wall. Custom boucle upholstered bed. Custom bench with crushed velvet cushion. Tasseled wool rug. Embroidered Roman shades. Bronze pendant lights. “Their home has a combination of traditional silhouettes and modern architectural elements, so that balance was carried into the bedroom through fixtures and furnishings,” Blackband says. “Teal accents are also a common thread throughout the home, inspired by the kitchen color palette. The statement wood wall was a custom design intended to create a unique focal point with a material other than wallpaper.”
Designer tip. “Add texture,” Blackband says. “Spaces layered with a variety of materials and textures elevate the look and feel of a room. Being intentional about the mix of surfaces creates interesting dimension and an overall personalized style. This guest bedroom is full of texture that plays off each other for a unique experience.”
“Uh-oh” moment. “It’s always a challenge when hanging pendants in front of windows and over nightstands,” Blackband says. “We deliberately specified a nightstand size that centered underneath the window to keep a symmetrical line between the pendant, window and the nightstand.”
Pendant lights: Gabriel, Arteriors; rug: Brea in ivory, ED Ellen DeGeneres by Loloi; nightstands: Foundations, Bernhardt; wall paint: Cool December, Dunn-Edwards
New to home remodeling? Learn the basics
5. Pretty and Playful
Designer: Laney Reusch of Reusch Interior Design
Location: Cincinnati
Size: 300 square feet (28 square meters)
Homeowners’ request. “The couple has two school-aged children and wanted a cozy area to read to them that could also double as a lounge area of their own after the kids were put to bed,” designer Laney Reusch says.
Special features. “Instead of centering the king bed in the room, we centered the bed between the edge of the window and the far wall to create just enough room for a sofa, ottoman and chair,” Reusch says. “But my favorite part of this room has to be the headboard. We used a Villa Nova fabric to pop against the unique Kristin Drohan bed frame shape. The yellow side chair that we commissioned from CR Laine also creates a fun color pop.”
Designer tip. “Don’t be afraid of color,” Reusch says. “Just because your bedroom is a retreat doesn’t mean it can’t be fun.”
More on Houzz
Read more stories about bedroom design
Browse bedroom photos
Find a pro near you
Shop for bedroom products
Designer: Laney Reusch of Reusch Interior Design
Location: Cincinnati
Size: 300 square feet (28 square meters)
Homeowners’ request. “The couple has two school-aged children and wanted a cozy area to read to them that could also double as a lounge area of their own after the kids were put to bed,” designer Laney Reusch says.
Special features. “Instead of centering the king bed in the room, we centered the bed between the edge of the window and the far wall to create just enough room for a sofa, ottoman and chair,” Reusch says. “But my favorite part of this room has to be the headboard. We used a Villa Nova fabric to pop against the unique Kristin Drohan bed frame shape. The yellow side chair that we commissioned from CR Laine also creates a fun color pop.”
Designer tip. “Don’t be afraid of color,” Reusch says. “Just because your bedroom is a retreat doesn’t mean it can’t be fun.”
More on Houzz
Read more stories about bedroom design
Browse bedroom photos
Find a pro near you
Shop for bedroom products









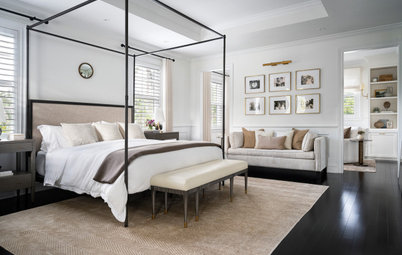
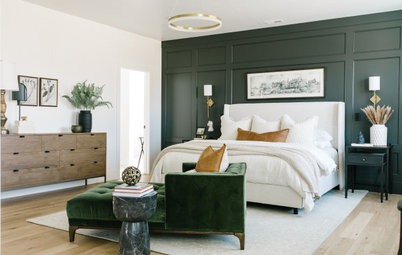
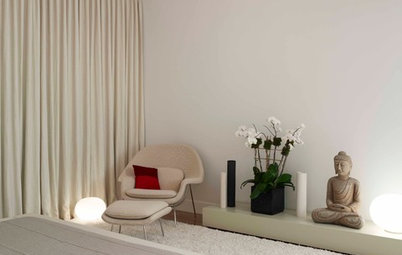
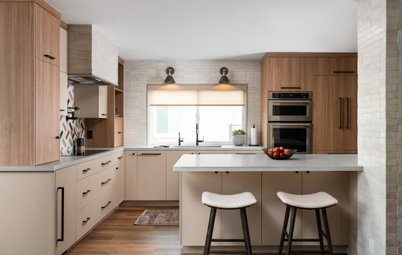
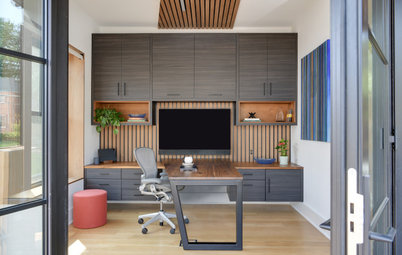
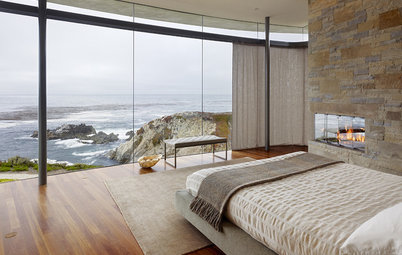
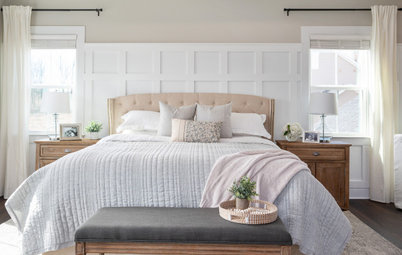
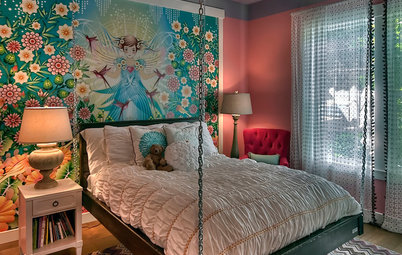
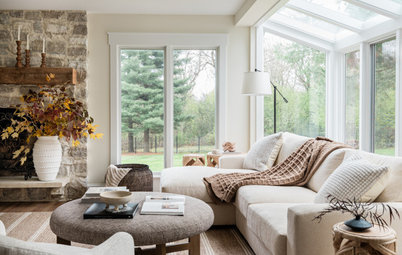
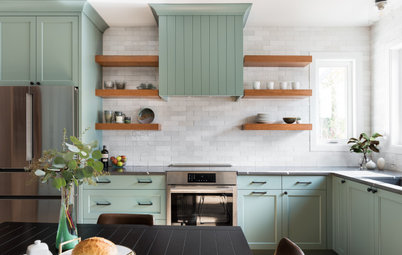
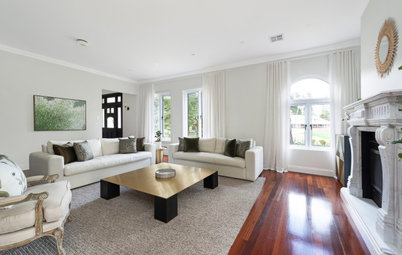
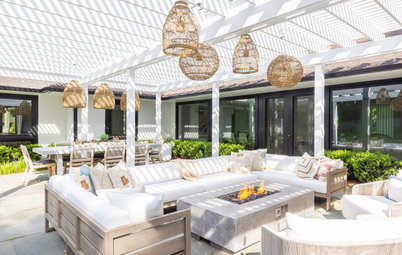
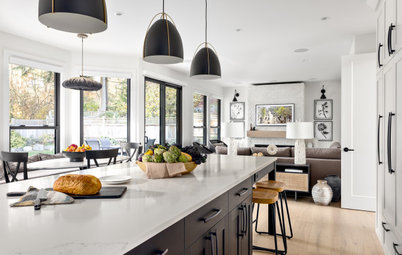
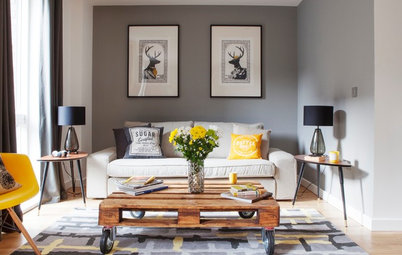
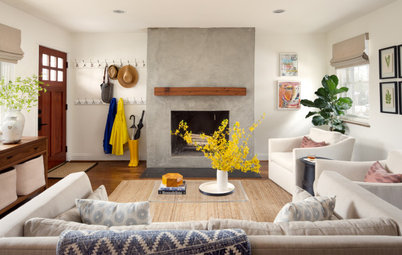






Designer: Jana Valdez of Haven Design and Construction
Location: Littleton, Colorado
Size: 272 square feet (25 square meters); 16 by 17 feet
Homeowners’ request. “This project was new construction with beautiful architectural windows and white oak wide-plank flooring, so there was not anything that the homeowner needed to change architecturally,” says designer Jana Valdez, whose clients found her on Houzz. “The real design mission was to warm up the space and to make it inviting. The homeowners requested a peaceful space that was pet-friendly and that flowed with the mountain modern theme of the home. Since both homeowners are over 6 feet tall, they also requested large, comfortable furniture.”
Special features. “The soothing walls are painted with Benjamin Moore’s Swiss Coffee and the wide-plank white oak floors add warmth and character,” Valdez says. “The striking Thibaut wallpaper was selected to represent the textures of a rocky mountain’s layers when it is sliced through. The earthy colors in the wallpaper — blue-grays, rusts, tans and creams — make up the restful color scheme of the room. Custom textural bedding and upholstery fabrics add warmth and interest.”