7 Terrific New Tile Ideas for Bathrooms
Designers play with pattern, color, material and size to deliver bathroom tile designs that steal the show
Homeowners might find the number of tile options overwhelming. But for designers, it’s playtime. By being creative with tile shape, size, color, pattern, direction and material, designers are able to create captivating designs that feel fresh. The following bathrooms showcase some terrific tile designs resulting from that play.
Need a pro for your bathroom remodeling project?
Let Houzz find the best pros for you
Let Houzz find the best pros for you
2. Play With Direction
Designer: Melissa Riddle of Honest Living
Location: Oak Park, Illinois
Size: 120 square feet (11 square meters)
Homeowners’ request. Update an attic master bathroom to include better lighting and more functional storage.
Tile. Shimmery emerald subway tile in a brick pattern runs vertically. White rectangular wall tile in a brick pattern runs the width of the room. Matte black rectangular floor tile runs the length. Changing up the direction of the tiles helped visually make the room feel longer, wider and taller. “The emerald tile has a very subtle shimmer in direct light that leant a beautiful shift in materiality from the existing white gloss subway tile and matte black floor tile,” designer Melissa Riddle says.
Other special features. Double floating vanity in a natural finish. Black faucets and black-frame round mirrors.
“Uh-oh” moment. “Putting a 6-foot-long floating vanity in a 100-plus-year-old home is always a tricky calculation, but leggy furniture or a chunky toe-kick base just would not have worked as nicely in this airy attic room,” Riddle says. “With confidence in our contractor and their assessment of the structure, we were able to make the ideal happen.”
Shop for bathroom wall tile
Designer: Melissa Riddle of Honest Living
Location: Oak Park, Illinois
Size: 120 square feet (11 square meters)
Homeowners’ request. Update an attic master bathroom to include better lighting and more functional storage.
Tile. Shimmery emerald subway tile in a brick pattern runs vertically. White rectangular wall tile in a brick pattern runs the width of the room. Matte black rectangular floor tile runs the length. Changing up the direction of the tiles helped visually make the room feel longer, wider and taller. “The emerald tile has a very subtle shimmer in direct light that leant a beautiful shift in materiality from the existing white gloss subway tile and matte black floor tile,” designer Melissa Riddle says.
Other special features. Double floating vanity in a natural finish. Black faucets and black-frame round mirrors.
“Uh-oh” moment. “Putting a 6-foot-long floating vanity in a 100-plus-year-old home is always a tricky calculation, but leggy furniture or a chunky toe-kick base just would not have worked as nicely in this airy attic room,” Riddle says. “With confidence in our contractor and their assessment of the structure, we were able to make the ideal happen.”
Shop for bathroom wall tile
3. Play With Coordinating Colors
Designer: Jodi Fleming Design
Location: Newport Beach, California
Size: About 52 square feet (4.8 square meters); 5½ by 9½ feet
Homeowners’ request. A sophisticated, clean, fresh look.
Tile. The floor is marble hexagonal tile with a mother-of-pearl inlay. White subway tile with matching white grout wraps the shower. There’s also a marble countertop and shower surround. The coordination of whites and grays helps keep the eye moving, making the design feel new each time it’s seen. The marble was selected “because we wanted movement in the stone to mimic water,” designer Jodi Fleming says.
Other special features. Light gray walls (Silver Satin by Benjamin Moore) and white wainscoting (White Heron by Benjamin Moore).
Designer tip. “I think it is important to plan out all the details before beginning,” Fleming says. “Moldings, paint, plumbing fixtures, materials, vanity design, etc. Think of everything and how all [the elements] relate to each other. If you do this, it should be a success.”
Designer: Jodi Fleming Design
Location: Newport Beach, California
Size: About 52 square feet (4.8 square meters); 5½ by 9½ feet
Homeowners’ request. A sophisticated, clean, fresh look.
Tile. The floor is marble hexagonal tile with a mother-of-pearl inlay. White subway tile with matching white grout wraps the shower. There’s also a marble countertop and shower surround. The coordination of whites and grays helps keep the eye moving, making the design feel new each time it’s seen. The marble was selected “because we wanted movement in the stone to mimic water,” designer Jodi Fleming says.
Other special features. Light gray walls (Silver Satin by Benjamin Moore) and white wainscoting (White Heron by Benjamin Moore).
Designer tip. “I think it is important to plan out all the details before beginning,” Fleming says. “Moldings, paint, plumbing fixtures, materials, vanity design, etc. Think of everything and how all [the elements] relate to each other. If you do this, it should be a success.”
4. Play With Accent Pieces
Builder: Jamie Duncan of Build Nashville
Location: Green Hills neighborhood of Nashville, Tennessee
Size: 56 square feet (5.2 square meters)
Client’s request. For this spec house built by Build Nashville, Jamie Duncan was tasked with choosing tile and other finishes.
Tile. Glossy navy blue tile in the shower with a bullnose tile detail around the opening to the shower. “I really think the bullnose detail being on the outside wall of the shower really made a big difference in this design,” Duncan says. The deep blue color also helps pull you into the space and adds depth, making the room feel bigger. The floor tile features a blue compass rose design that complements the shower tile.
Other special features. “We decided to do a vessel sink, which really added some dimension to the room, instead of a standard undermount,” Duncan says.
“Uh-oh” moment. “Matching gold finishes is always hard when selecting online,” Duncan says. “You never know if they will be the same shade of gold. Between the mirror, lights, plumbing and pulls’ all being gold, this can be very challenging at times. Always good to order samples if you can.”
Builder: Jamie Duncan of Build Nashville
Location: Green Hills neighborhood of Nashville, Tennessee
Size: 56 square feet (5.2 square meters)
Client’s request. For this spec house built by Build Nashville, Jamie Duncan was tasked with choosing tile and other finishes.
Tile. Glossy navy blue tile in the shower with a bullnose tile detail around the opening to the shower. “I really think the bullnose detail being on the outside wall of the shower really made a big difference in this design,” Duncan says. The deep blue color also helps pull you into the space and adds depth, making the room feel bigger. The floor tile features a blue compass rose design that complements the shower tile.
Other special features. “We decided to do a vessel sink, which really added some dimension to the room, instead of a standard undermount,” Duncan says.
“Uh-oh” moment. “Matching gold finishes is always hard when selecting online,” Duncan says. “You never know if they will be the same shade of gold. Between the mirror, lights, plumbing and pulls’ all being gold, this can be very challenging at times. Always good to order samples if you can.”
5. Play With Pattern
Designer: Jennifer Morris of JMorris Design (interior designer) and Lynn Gaffney Architect (architect)
Location: Brooklyn, New York
Size: 70 square feet (6.5 square meters); 6 feet, 9 inches by 10 feet, 5 inches
Homeowners’ request. While discussing a kitchen renovation with her client, designer Jennifer Morris saw an opportunity to open up a guest bathroom by removing a wall and an enclosed tub and bringing in more natural light.
Tile. A blend of Carrara and Thassos marble mosaic tile wraps the upper part of the room and mimics the look of wallpaper. Carrara marble subway tile wainscoting with a marble tile border wraps the bottom portion of the room. Black porcelain tile in a herringbone pattern covers the floor. Designer Jennifer Morris left some painted drywall near the ceiling. “If we brought the mosaic to the ceiling, it would have been too much for the space or eye,” she says.
Other special features. “The wall-mounted sink works great here to help keep the space open and clean,” Morris says.
Designer tip. “What makes this space really successful is the careful study of heights and relationships,” Morris says. “The room informed us on the right heights of tiles, and we made sure the elements all fit well with those lines. The faucet and sink fit nicely in the lower wainscot, while the medicine cabinet sits evenly in the feature tile above. The leftover drywall was a perfect home for the sconce.”
“Uh-oh” moment. When the team knocked down the walls, they found a water pipe “running exactly where the already-in-production wall sconce was located,” Morris says. “It was an unexpected expense to relocate this. Before demo, I try to probe the walls if we plan to do recessed fixtures, but I had never encountered a pipe at 8 feet high. I was thrilled when the client was comfortable to pay for the moving of this pipe.”
Contractor: Venezia Interiors; project photographer: Alexey Gold-Dvoryadkin
Designer: Jennifer Morris of JMorris Design (interior designer) and Lynn Gaffney Architect (architect)
Location: Brooklyn, New York
Size: 70 square feet (6.5 square meters); 6 feet, 9 inches by 10 feet, 5 inches
Homeowners’ request. While discussing a kitchen renovation with her client, designer Jennifer Morris saw an opportunity to open up a guest bathroom by removing a wall and an enclosed tub and bringing in more natural light.
Tile. A blend of Carrara and Thassos marble mosaic tile wraps the upper part of the room and mimics the look of wallpaper. Carrara marble subway tile wainscoting with a marble tile border wraps the bottom portion of the room. Black porcelain tile in a herringbone pattern covers the floor. Designer Jennifer Morris left some painted drywall near the ceiling. “If we brought the mosaic to the ceiling, it would have been too much for the space or eye,” she says.
Other special features. “The wall-mounted sink works great here to help keep the space open and clean,” Morris says.
Designer tip. “What makes this space really successful is the careful study of heights and relationships,” Morris says. “The room informed us on the right heights of tiles, and we made sure the elements all fit well with those lines. The faucet and sink fit nicely in the lower wainscot, while the medicine cabinet sits evenly in the feature tile above. The leftover drywall was a perfect home for the sconce.”
“Uh-oh” moment. When the team knocked down the walls, they found a water pipe “running exactly where the already-in-production wall sconce was located,” Morris says. “It was an unexpected expense to relocate this. Before demo, I try to probe the walls if we plan to do recessed fixtures, but I had never encountered a pipe at 8 feet high. I was thrilled when the client was comfortable to pay for the moving of this pipe.”
Contractor: Venezia Interiors; project photographer: Alexey Gold-Dvoryadkin
6. Play With Transitions
Designer: Rebecca Remick of City Homes
Location: Minnetonka, Minnesota
Size: 62 square feet (5.8 square meters); 6½ by 9½ feet
Homeowners’ request. A bathroom with tile on the floor and all walls, and a floating toilet and vanity.
Tile. Graphic cement floor tile, which runs into the shower, creating a more airy and open feeling. Porcelain 4-by-24-inch wall tile in a brick pattern.
Other special features. Rift-sawn white oak floating vanity with a quartz top. Wall-mounted faucet over pedestal sink. Wall-mounted dual-flush eco-friendly efficiency toilet.
“Uh-oh” moment. “Hiding all the plumbing within the vanity cabinet was a challenge,” designer Rebecca Remick says. “We ended up having to build a custom wood encasement for the exposed plumbing to look like a shelf accessory.”
Designer: Rebecca Remick of City Homes
Location: Minnetonka, Minnesota
Size: 62 square feet (5.8 square meters); 6½ by 9½ feet
Homeowners’ request. A bathroom with tile on the floor and all walls, and a floating toilet and vanity.
Tile. Graphic cement floor tile, which runs into the shower, creating a more airy and open feeling. Porcelain 4-by-24-inch wall tile in a brick pattern.
Other special features. Rift-sawn white oak floating vanity with a quartz top. Wall-mounted faucet over pedestal sink. Wall-mounted dual-flush eco-friendly efficiency toilet.
“Uh-oh” moment. “Hiding all the plumbing within the vanity cabinet was a challenge,” designer Rebecca Remick says. “We ended up having to build a custom wood encasement for the exposed plumbing to look like a shelf accessory.”
7. Play With Shades
Designer: Stephen Shutts Design
Location: Pittsburgh
Size: 78 square feet (7.2 square meters)
Homeowners’ request. Open up a small bathroom inside a 1930s home and reconfigure the layout to better fit a more modern lifestyle. The homeowners also wanted a more contemporary look while still honoring the heritage of the house.
Tile. Glossy emerald wall tile with white grout. Hexagonal marble floor tile in varying shades of dark gray. “The varieties of tile used in this bathroom are truly the starring elements, especially the emerald green wall tile,” designer Stephen Shutts says. “I had seen this tile in my local showroom and knew I wanted to use it in a future project. This was the perfect application for it, because the homeowners love green. It has a gorgeous glaze and an undulating effect from its production method.”
Other special features. “When in the process of gutting the space, we came upon some of the original interior brickwork, in this case housing part of the old HVAC ductwork,” Shutts says. “We decided to leave it exposed as a design element, which speaks to the past. We also included a recessed pin-spotlight fixture above the brick to highlight the beautiful texture and also the artwork.” The brushed-gold finish of the faucets, sconces and hand-towel hook pops against the green wall tile.
Designer tip. “Adequate lighting was paramount in this space, due to a lack of natural light,” Shutts says. “Both ceiling and wall lighting were selected specifically for this reason. We also used a cooler temperature for the LED bulbs to replicate a more ’nature’ feeling in the color of light.”
“Uh-oh” moment. “Due to the original floor plan and construction of the house, there were a few bizarrely angled walls that we had to contend with when we opened up the original space to make it larger,” Shutts says. “We looked at multiple ways of laying out the space to make these walls work before landing on a final decision. It was some tough math, but our contractor was great in helping to determine the best way to make these angles work to the advantage of the overall design.”
More on Houzz
Designers Share Their Favorite Bathroom Floor Tiles
5 Bathroom Makeovers in 60 Square Feet or Less
Find a pro to work on your project
Shop for products
Designer: Stephen Shutts Design
Location: Pittsburgh
Size: 78 square feet (7.2 square meters)
Homeowners’ request. Open up a small bathroom inside a 1930s home and reconfigure the layout to better fit a more modern lifestyle. The homeowners also wanted a more contemporary look while still honoring the heritage of the house.
Tile. Glossy emerald wall tile with white grout. Hexagonal marble floor tile in varying shades of dark gray. “The varieties of tile used in this bathroom are truly the starring elements, especially the emerald green wall tile,” designer Stephen Shutts says. “I had seen this tile in my local showroom and knew I wanted to use it in a future project. This was the perfect application for it, because the homeowners love green. It has a gorgeous glaze and an undulating effect from its production method.”
Other special features. “When in the process of gutting the space, we came upon some of the original interior brickwork, in this case housing part of the old HVAC ductwork,” Shutts says. “We decided to leave it exposed as a design element, which speaks to the past. We also included a recessed pin-spotlight fixture above the brick to highlight the beautiful texture and also the artwork.” The brushed-gold finish of the faucets, sconces and hand-towel hook pops against the green wall tile.
Designer tip. “Adequate lighting was paramount in this space, due to a lack of natural light,” Shutts says. “Both ceiling and wall lighting were selected specifically for this reason. We also used a cooler temperature for the LED bulbs to replicate a more ’nature’ feeling in the color of light.”
“Uh-oh” moment. “Due to the original floor plan and construction of the house, there were a few bizarrely angled walls that we had to contend with when we opened up the original space to make it larger,” Shutts says. “We looked at multiple ways of laying out the space to make these walls work before landing on a final decision. It was some tough math, but our contractor was great in helping to determine the best way to make these angles work to the advantage of the overall design.”
More on Houzz
Designers Share Their Favorite Bathroom Floor Tiles
5 Bathroom Makeovers in 60 Square Feet or Less
Find a pro to work on your project
Shop for products











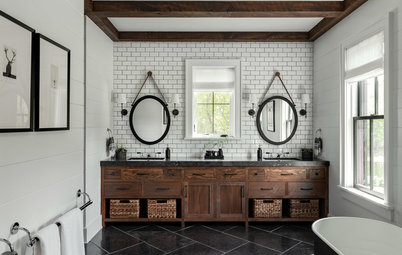
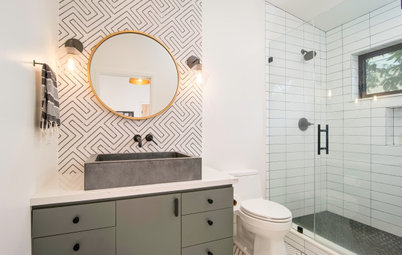
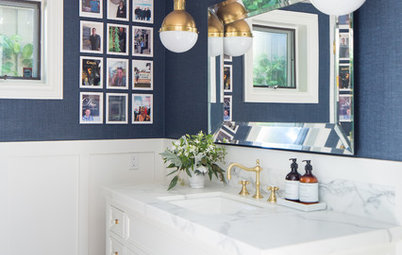
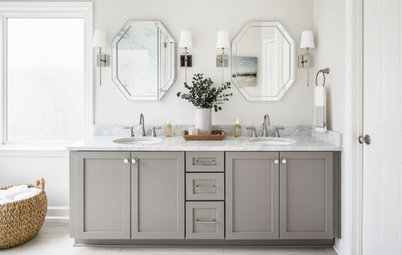
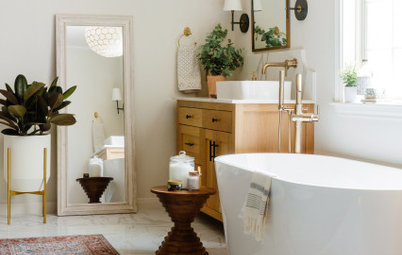
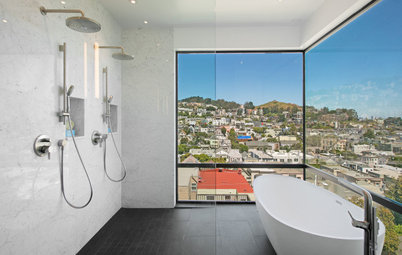
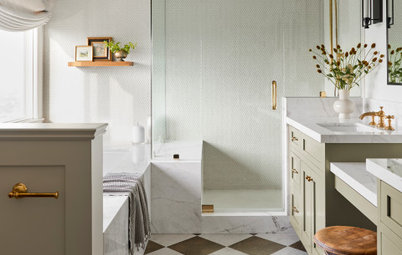
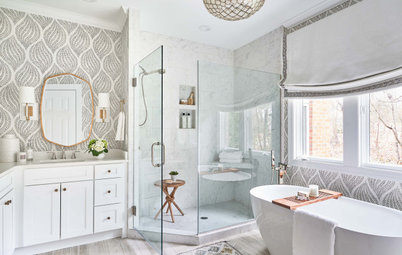
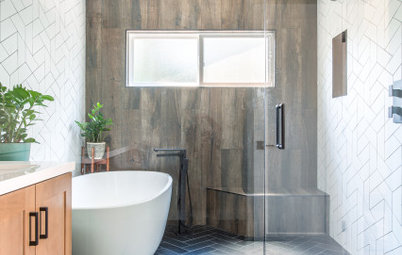
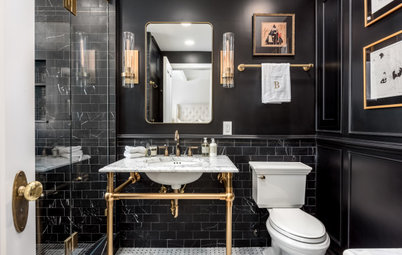
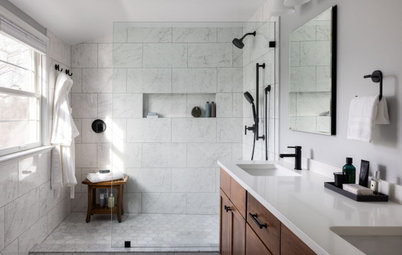
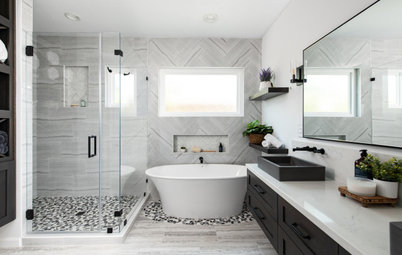

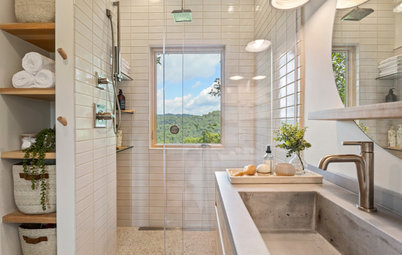
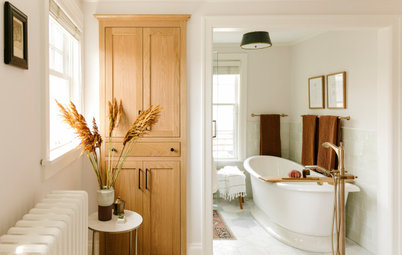






Designer: Charla Ray Interior Design
Location: Lake Oswego, Oregon
Size: 60 square feet (5.6 square meters); 7½ by 8 feet
Homeowners’ request. Update a 1980s bathroom and its matching powder-blue sink, toilet and bathtub. Designer Charla Ray removed the tub to make room for a larger shower enclosed in frameless glass.
Tile. White 3-by-12-inch ceramic tile wainscoting with a 3-inch band of marble mosaic above and capped with a decorative extruded ceramic tile trim. This complements an elongated hexagonal marble mosaic floor tile and a Carrara marble vanity countertop. Gray grout makes the brick pattern on the walls a little more pronounced and is easier to maintain than white. “The challenge to doing this design is that the wainscot serves as the backsplash and runs through the shower,” says Ray, who collaborated with her client through Houzz ideabooks. “So there was a lot of planning upfront, including how the shower door would hinge — we notched the extruded cap trim — planning around the shower niche, having the splash tall enough at the vanity, etc.”
Other special features. “We included a heat mat under the marble tile floors, which is a must in my book, especially with marble,” Ray says. “Everyone comments on how much they love going into that bathroom and how the warmth underfoot adds to the whole experience. I used Benjamin Moore Gray Owl on the walls, as it works well here in Portland, Oregon, because it’s a gray that does not go too green or blue with our often-cool light.”
Designer tip. “What makes this space a success is that the material and color palettes are very pared down — important in a small space — but there is a lot of detail to still make the room interesting to the eye,” Ray says. “Details include the wainscot design, the ogee edge to the countertop, the small bump-out detail of the vanity, the detail of the drop-in sink, beautiful mirror and flanking sconces, the mix of crystal and polished-nickel finishes, the veining of the marble counter. A tip or trick would be to boil down the material palette if you are working with a small space.”