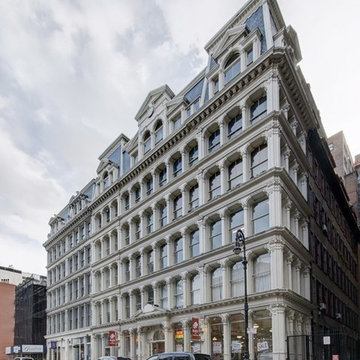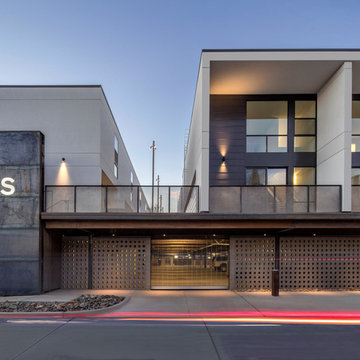Apartment Exterior Ideas
Refine by:
Budget
Sort by:Popular Today
1 - 20 of 3,272 photos
Item 1 of 2

Example of a mid-sized minimalist gray four-story concrete fiberboard exterior home design in Philadelphia with a mixed material roof and a gray roof
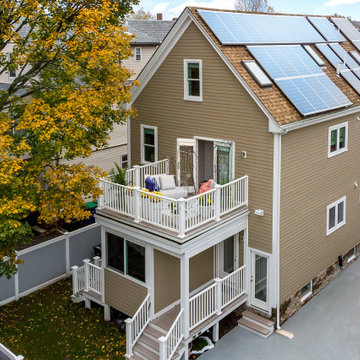
Designed by Beatrice M. Fulford-Jones
Spectacular luxury condominium in Metro Boston.
Example of a large minimalist beige three-story concrete fiberboard apartment exterior design in Boston
Example of a large minimalist beige three-story concrete fiberboard apartment exterior design in Boston

Inspiration for a transitional four-story brick exterior home remodel in DC Metro

View of the renovated warehouse building from the street.
Christian Sauer Images
Urban two-story brick exterior home photo in St Louis
Urban two-story brick exterior home photo in St Louis

A uniform and cohesive look adds simplicity to the overall aesthetic, supporting the minimalist design. The A5s is Glo’s slimmest profile, allowing for more glass, less frame, and wider sightlines. The concealed hinge creates a clean interior look while also providing a more energy-efficient air-tight window. The increased performance is also seen in the triple pane glazing used in both series. The windows and doors alike provide a larger continuous thermal break, multiple air seals, high-performance spacers, Low-E glass, and argon filled glazing, with U-values as low as 0.20. Energy efficiency and effortless minimalism create a breathtaking Scandinavian-style remodel.

These modern condo buildings overlook downtown Minneapolis and are stunningly placed on a narrow lot that used to use one low rambler home. Each building has 2 condos, all with beautiful views. The main levels feel like you living in the trees and the upper levels have beautiful views of the skyline. The buildings are a combination of metal and stucco. The heated driveway carries you down between the buildings to the garages beneath the units. Each unit has a separate entrance and has been customized entirely by each client.

Jeff Roberts Imaging
Small rustic gray two-story wood apartment exterior idea in Portland Maine with a shed roof and a metal roof
Small rustic gray two-story wood apartment exterior idea in Portland Maine with a shed roof and a metal roof
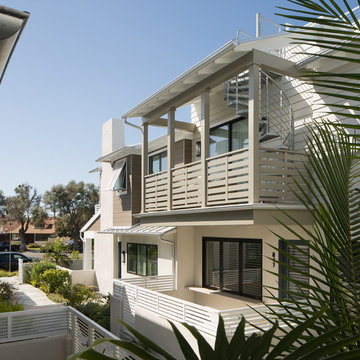
Example of a mid-sized transitional multicolored two-story mixed siding exterior home design in San Diego with a metal roof

Converted from an existing Tuff Shed garage, the Beech Haus ADU welcomes short stay guests in the heart of the bustling Williams Corridor neighborhood.
Natural light dominates this self-contained unit, with windows on all sides, yet maintains privacy from the primary unit. Double pocket doors between the Living and Bedroom areas offer spatial flexibility to accommodate a variety of guests and preferences. And the open vaulted ceiling makes the space feel airy and interconnected, with a playful nod to its origin as a truss-framed garage.
A play on the words Beach House, we approached this space as if it were a cottage on the coast. Durable and functional, with simplicity of form, this home away from home is cozied with curated treasures and accents. We like to personify it as a vacationer: breezy, lively, and carefree.
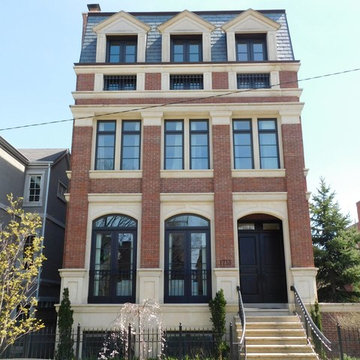
Example of a mid-sized transitional brown three-story brick apartment exterior design in Chicago with a hip roof and a shingle roof
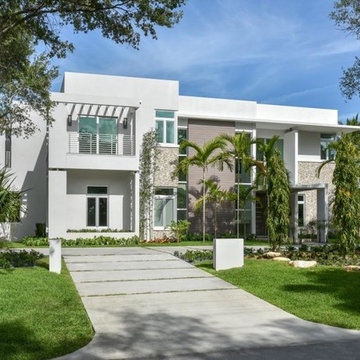
Large minimalist white two-story mixed siding exterior home photo in Miami
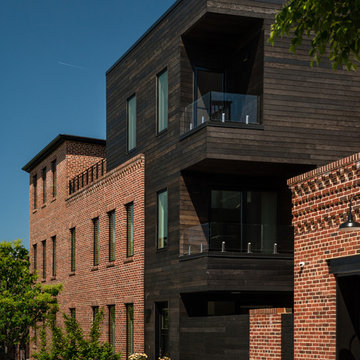
Paul Burk Photography
Large modern brown three-story mixed siding exterior home idea in Baltimore with a shingle roof
Large modern brown three-story mixed siding exterior home idea in Baltimore with a shingle roof
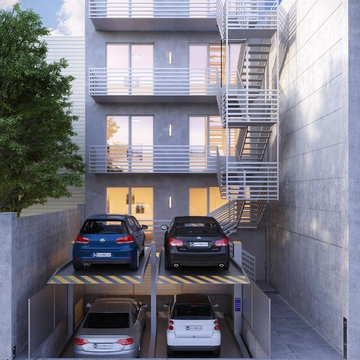
walkTHIShouse
Example of a mid-sized minimalist gray three-story concrete exterior home design in New York with a tile roof
Example of a mid-sized minimalist gray three-story concrete exterior home design in New York with a tile roof
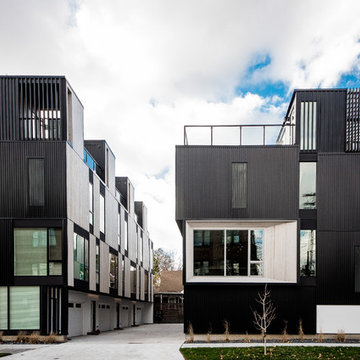
Jason Thomas Crocker
Mid-sized minimalist black three-story metal exterior home photo in Cleveland with a metal roof
Mid-sized minimalist black three-story metal exterior home photo in Cleveland with a metal roof
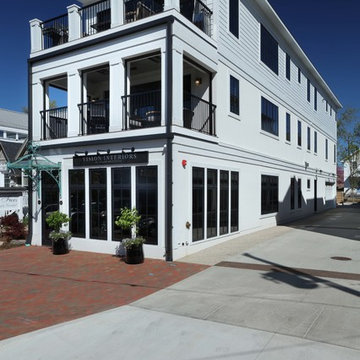
Interior Design: Vision Interiors by Visbeen
Builder: Mosaic Properties
Photographer: Mike Buck Photography
This three-story live/work building accommodates a business and a private residence. The front showroom and reception area features a stair with a custom handrail and veneer brick wall. Moving through the main hall you will find a coffee bar and conference room that precedes a workroom with dark green cabinetry, masonry fireplace, and oversized pub-height work tables. The residence can be accessed on all levels and maintains privacy through the stairwell and elevator shaft. The second level is home to a design studio, private office and large conference room that opens up to a deep balcony with retractable screens. On the residence side, above the garage is a flex space, which is used as a guest apartment for out of town guests and includes a murphy bed, kitchenette and access to a private bath. The third level is the private residence. At the front you will find a balcony, living room with linear fireplace, dining room with banquette seating and kitchen with a custom island and pullout table. Private spaces include a full bathroom and kids room featuring train car inspired bunks and ample storage. The master suite is tucked away to the rear and features dual bathroom vanities, dressing space, a drop down TV in the bedroom ceiling and a closet wall that opens up to an 8x12, his and hers closet. The lower level is part of the private residence and features a home gym and recreation spaces.
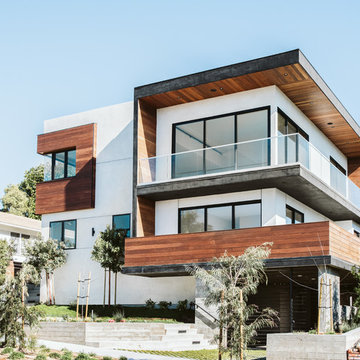
Large contemporary white three-story wood exterior home idea in Los Angeles with a mixed material roof
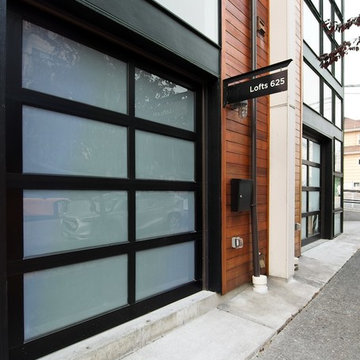
Photography by 06place | Yulia Piterkina
Example of a minimalist brown three-story apartment exterior design in Seattle
Example of a minimalist brown three-story apartment exterior design in Seattle
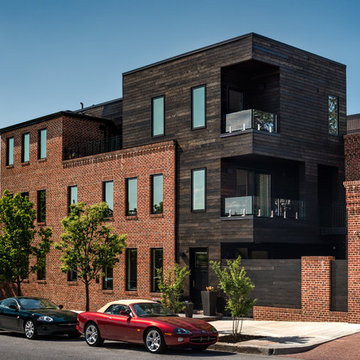
Paul Burk Photography
Large minimalist brown three-story mixed siding exterior home photo in Baltimore with a shingle roof
Large minimalist brown three-story mixed siding exterior home photo in Baltimore with a shingle roof
Apartment Exterior Ideas
1






