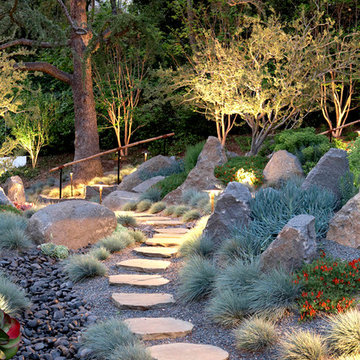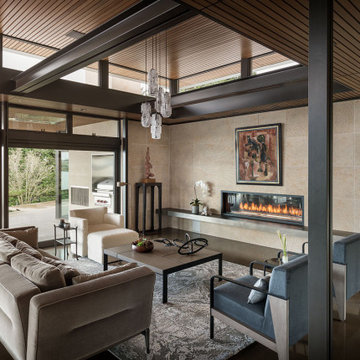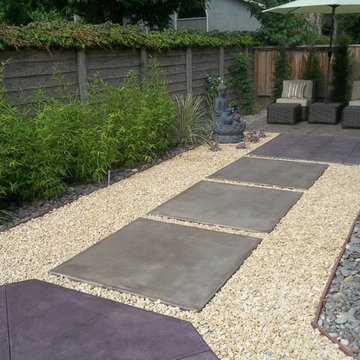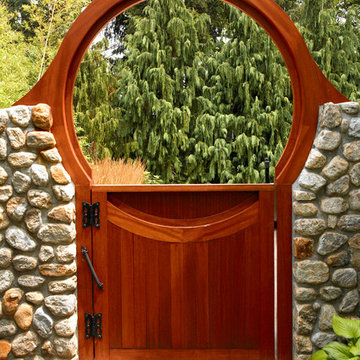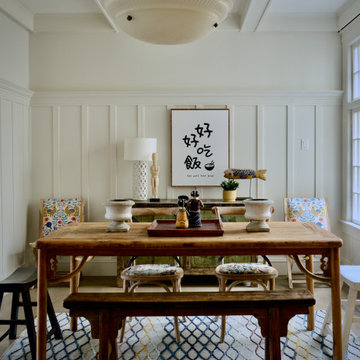Asian Home Design Ideas
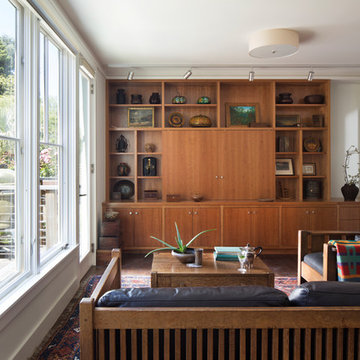
photo credit: Paul Dyer
Living room - medium tone wood floor and brown floor living room idea in San Francisco with white walls and a concealed tv
Living room - medium tone wood floor and brown floor living room idea in San Francisco with white walls and a concealed tv
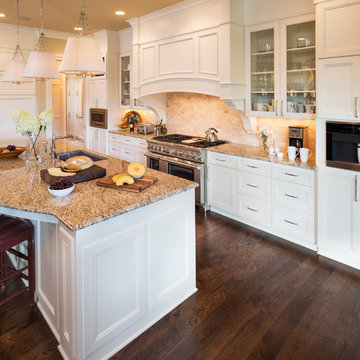
Builder: John Kraemer & Sons | Interior Design: Jennifer Hedberg of Exquisite Interiors | Photography: Jim Kruger of Landmark Photography
Kitchen - dark wood floor kitchen idea in Minneapolis with white cabinets, granite countertops, beige backsplash, stone tile backsplash and paneled appliances
Kitchen - dark wood floor kitchen idea in Minneapolis with white cabinets, granite countertops, beige backsplash, stone tile backsplash and paneled appliances
Find the right local pro for your project
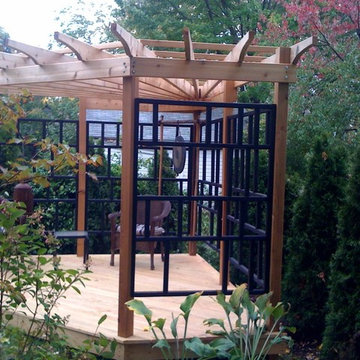
This is a pergola which we built based on a plan for a corner pergola which I ordered online, but then adapted to make the best use of the space and to reflect an Asian aesthetic.
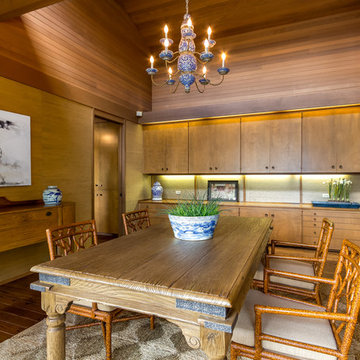
Great room - large asian medium tone wood floor and brown floor great room idea in Seattle with brown walls
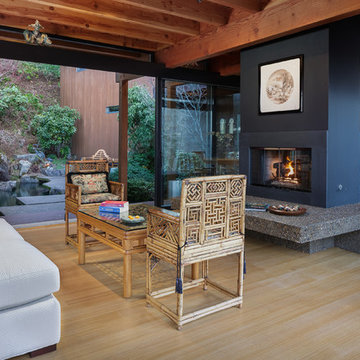
Example of a large zen open concept bamboo floor and beige floor living room design in Other with a two-sided fireplace, a concrete fireplace and no tv
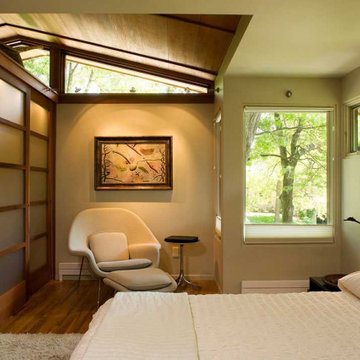
Bedroom - master medium tone wood floor bedroom idea in Minneapolis with white walls
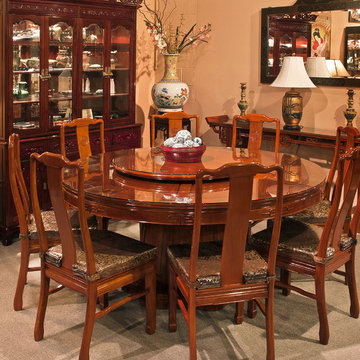
Exquisite and grand, Rosewood furniture blends traditional Chinese style with contemporary charm. This longevity motif dining set, dragon carving china cabinet, and coin motif console give this room a very luxurious and refined feeling.
Photo by: Ralph Crescenzo
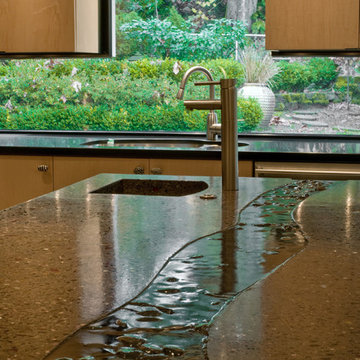
In addition to comfortable cooking space for two, this kitchen also provides a highly spiritual connection to the great outdoors. The clients love their garden, and wanted to feel like they were outside as they were cooking inside the house. This became a big mission for the entire kitchen design, partially addressed with a custom window-wall backsplash over the sink. Negative space created by the shape of the upper cabinets results in an eye-catching frame for the greenery of the garden, literally bringing the outdoors in by contrasting it with a neutral interior color palette.
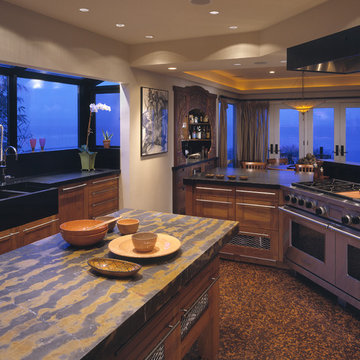
Inspiration for a mid-sized enclosed kitchen remodel in Seattle with a double-bowl sink, beaded inset cabinets, light wood cabinets, granite countertops, stainless steel appliances and an island
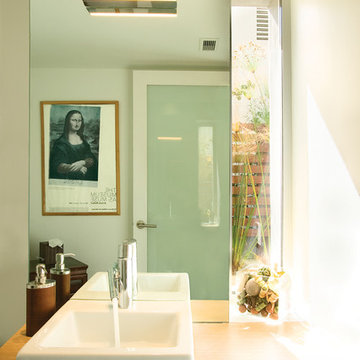
The client, a restaurateur and former professional baseball player for the Japanese leagues whose love for Japanese culture and cuisine manifested itself into his San Francisco Japanese restaurant and his Asian-influenced home.
The client desired a house that would maximize the amount of livable space while maintaining a usable backyard and pool, all with hints of an Eastern aesthetic. The client did not want the home to loom as a monolith above the surrounding neighborhood.
To establish an unobtrusive streetscape presence, Shubin + Donaldson took advantage of the downward sloping nature of the land. From the street, the residence appears to be a two-story structure, but the rear view reveals a spacious three-story, terraced home with full-length glass windows and doors that look onto the pool.
To impart a Japanese elegance, fine craftsmanship, reminiscent of seamless, fitted Japanese woodworking and various combinations of Asian-origin hardwoods are used throughout this ground-up construction. Rows of stained-teak planks with steel create railings, shades, gates, and fences on the exterior and interior of the house. Planks are meticulously joined at corners, appearing nearly seamless. Asian hardwoods also compose the stairs, ceilings, and floors of various interior locales. At the staircase, a shoji screen back window curves into a skylight, blurring the lines between wall and ceiling.
Location
Brentwood, California
Principal Architects
Robin Donaldson AIA
Russell Shubin AIA
Project Architect
Mark Hershman
Project Team
Vance Ruppert
Michael Hanson
Photographer
Zack Benson, Josh Perrin
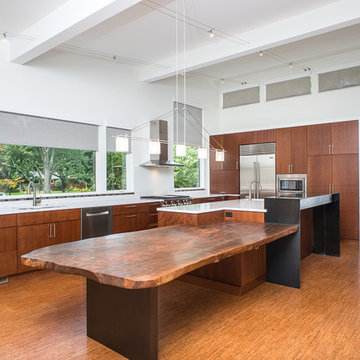
Jeeheon Cho
Large zen l-shaped cork floor eat-in kitchen photo in Detroit with a double-bowl sink, flat-panel cabinets, medium tone wood cabinets, quartzite countertops, white backsplash, stone slab backsplash, stainless steel appliances and an island
Large zen l-shaped cork floor eat-in kitchen photo in Detroit with a double-bowl sink, flat-panel cabinets, medium tone wood cabinets, quartzite countertops, white backsplash, stone slab backsplash, stainless steel appliances and an island
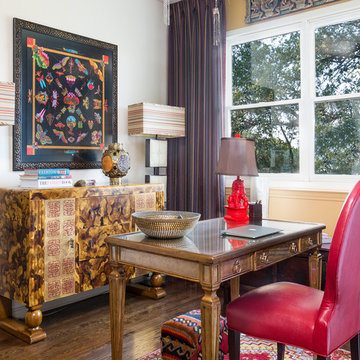
Inspiration for a freestanding desk dark wood floor and brown floor study room remodel in Austin
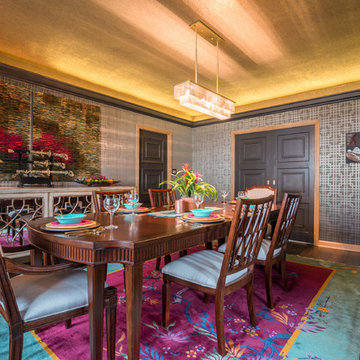
Blue Hot Design + Silver Birch Construction
Photo: James Meyer + Marianne Kohlmann
Enclosed dining room - mid-sized zen dark wood floor enclosed dining room idea in Milwaukee with metallic walls
Enclosed dining room - mid-sized zen dark wood floor enclosed dining room idea in Milwaukee with metallic walls
Asian Home Design Ideas
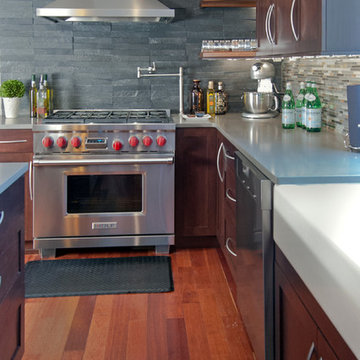
The existing cabinets, plumbing fixtures and appliances were removed and replaced. The L-shaped floorplan was retained, with slight modifications. The range was taken out of the island to free it up for prep-work. Sliding the seating area to the end of the island opened up the walkway through the kitchen. Rich Shaker-style cabinets, Stormy Quartz counter-tops and a variety of glass and stone mosaic tile give the kitchen a contemporary edge.
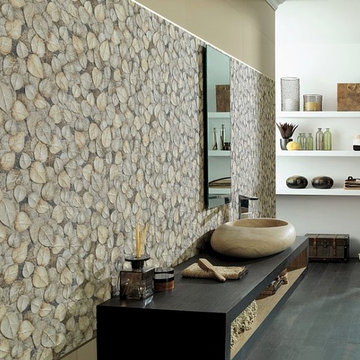
Bathroom - large zen dark wood floor and black floor bathroom idea in Denver with open cabinets, beige walls, a vessel sink, wood countertops and black countertops
6

























