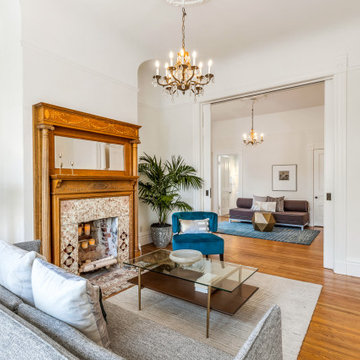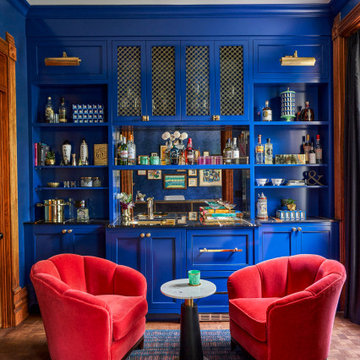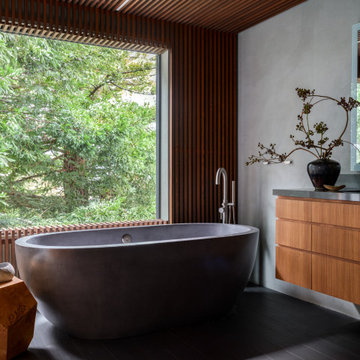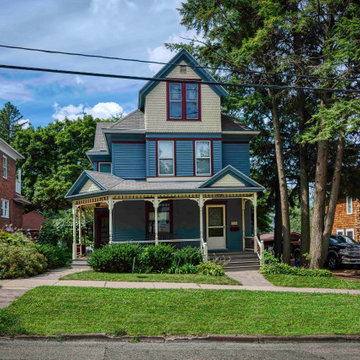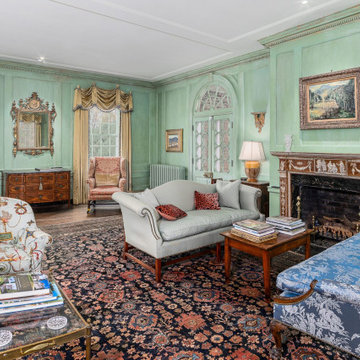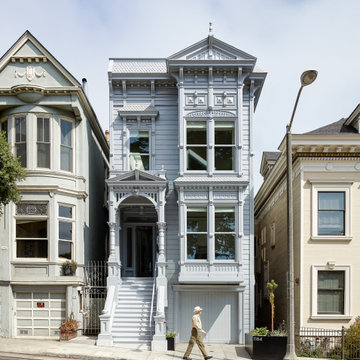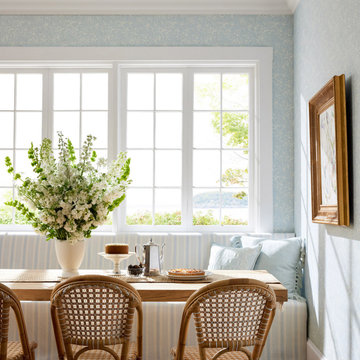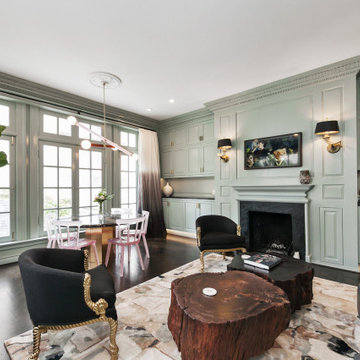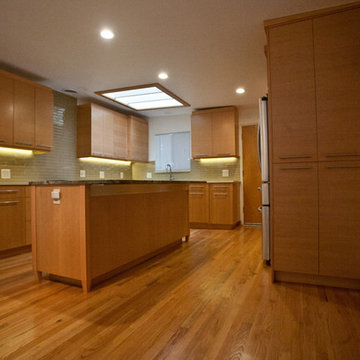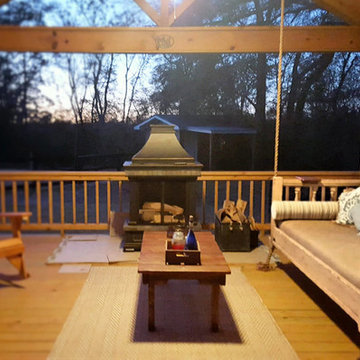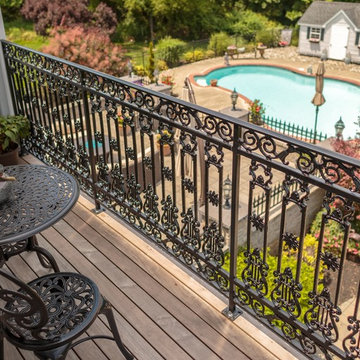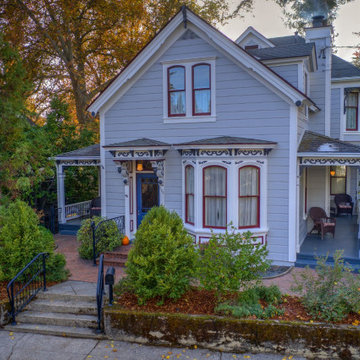Asian Home Design Ideas
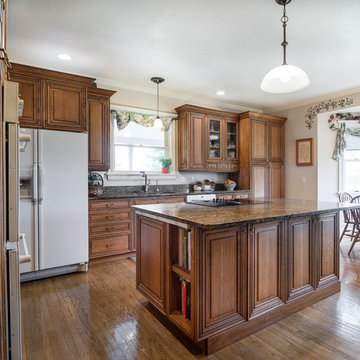
Inspiration for a victorian l-shaped medium tone wood floor kitchen remodel in Salt Lake City with an undermount sink, raised-panel cabinets, medium tone wood cabinets, granite countertops, white appliances, an island and multicolored countertops
Find the right local pro for your project
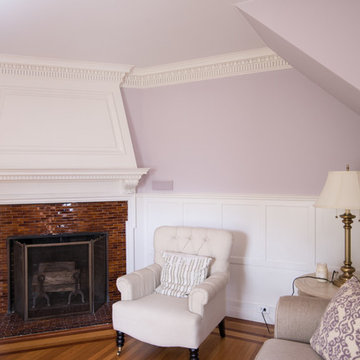
We created an audio network of 15 different zones to provide a completely immersive and seamless audio experience.
James Loudspeaker provided customized interior speakers that matched the size, and most importantly, the color needed for each room. This varied from an oak brown color in the study, to a mint green in the living room. Few manufacturers can provide speakers in any color like James Loudspeaker.
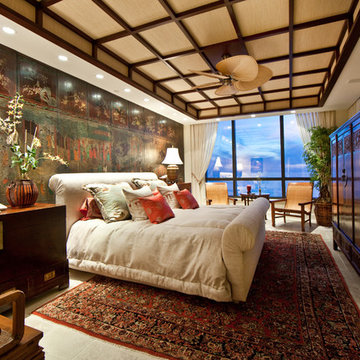
Glenn Johnson
Coastal Home Photography
Sarasota, Florida
941-587-1965
Example of a large zen master bedroom design in Tampa with no fireplace
Example of a large zen master bedroom design in Tampa with no fireplace
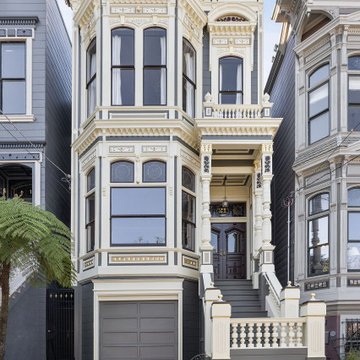
CLIENT GOALS
This spectacular Victorian was built in 1890 for Joseph Budde, an inventor, patent holder, and major manufacturer of the flush toilet. Through its more than 130-year life, this home evolved with the many incarnations of the Haight District. The most significant was the street modification that made way for the Haight Street railway line in the early 1920s. At that time, streets and sidewalks widened, causing the straight-line, two-story staircase to take a turn.
In the 1920s, stucco and terrazzo were considered modern and low-maintenance materials and were often used to replace the handmade residential carpentry that would have graced this spectacular staircase. Sometime during the 1990s, the entire entry door assembly was removed and replaced with another “modern” solution. Our clients challenged Centoni to recreate the original staircase and entry.
OUR DESIGN SOLUTION
Through a partnership with local artisans and support from San Francisco Historical Planners, team Centoni sourced information from the public library that included original photographs, writings on Cranston and Keenan, and the history of the Haight. Though no specific photo has yet to be sourced, we are confident the design choices are in the spirit of the original and are based on remnants of the original porch discovered under the 1920s stucco.
Through this journey, the staircase foundation was reengineered, the staircase designed and built, the original entry doors recreated, the stained glass transom created (including replication of the original hand-painted bird-theme rondels, many rotted decorated elements hand-carved, new and historic lighting installed, and a new iron handrail designed and fabricated.
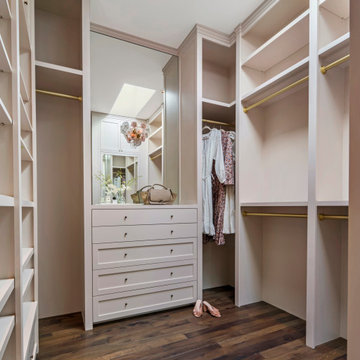
Her closet with brass rails.
Inspiration for a victorian closet remodel in San Francisco
Inspiration for a victorian closet remodel in San Francisco
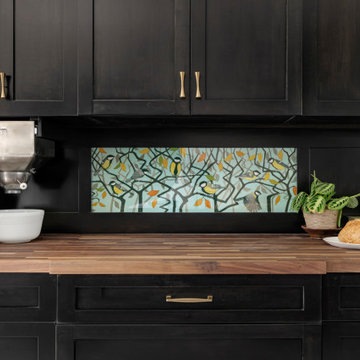
Kitchen renovation replacing the sloped floor 1970's kitchen addition into a designer showcase kitchen matching the aesthetics of this regal vintage Victorian home. Thoughtful design including a baker's hutch, glamourous bar, integrated cat door to basement litter box, Italian range, stunning Lincoln marble, and tumbled marble floor.

Example of a large ornate l-shaped ceramic tile, multicolored floor and vaulted ceiling eat-in kitchen design in New York with a farmhouse sink, beaded inset cabinets, white cabinets, marble countertops, white backsplash, stainless steel appliances, an island and white countertops
Asian Home Design Ideas
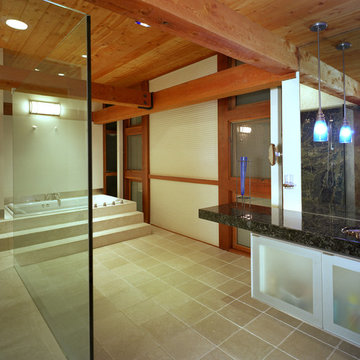
Huge zen master travertine floor and beige floor bathroom photo in Sacramento with an undermount sink, granite countertops, black countertops, glass-front cabinets, white cabinets and beige walls
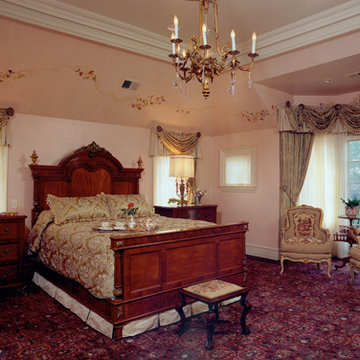
Bedroom - mid-sized victorian master carpeted and pink floor bedroom idea in New York with pink walls and no fireplace
9

























