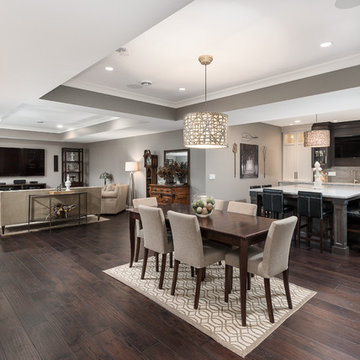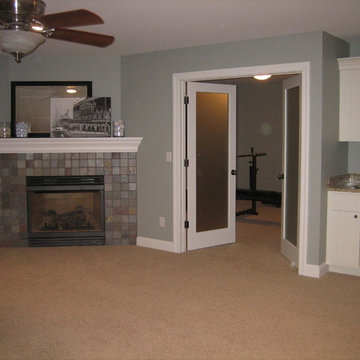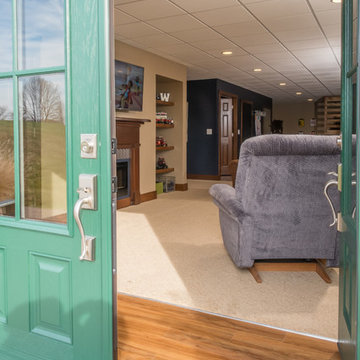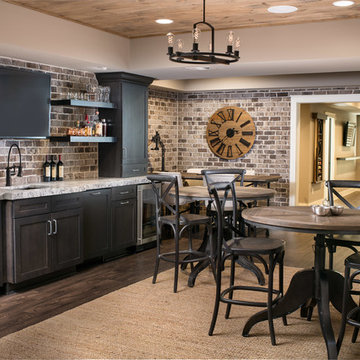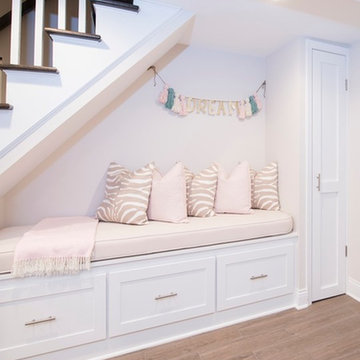Basement Ideas
Refine by:
Budget
Sort by:Popular Today
321 - 340 of 129,909 photos

Basement finished to include game room, family room, shiplap wall treatment, sliding barn door and matching beam, numerous built-ins, new staircase, home gym, locker room and bathroom in addition to wine bar area.

Luxe family game room with a mix of warm natural surfaces and fun fabrics.
Huge transitional look-out carpeted, gray floor and coffered ceiling basement photo in Omaha with white walls, a two-sided fireplace and a stone fireplace
Huge transitional look-out carpeted, gray floor and coffered ceiling basement photo in Omaha with white walls, a two-sided fireplace and a stone fireplace
Find the right local pro for your project
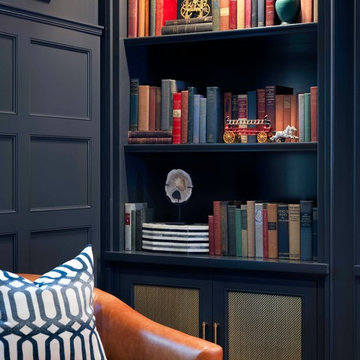
Cynthia Lynn
Large transitional underground dark wood floor and brown floor basement photo in Chicago with gray walls and no fireplace
Large transitional underground dark wood floor and brown floor basement photo in Chicago with gray walls and no fireplace

Huge transitional look-out vinyl floor and gray floor basement photo in Columbus with gray walls, a standard fireplace and a stone fireplace
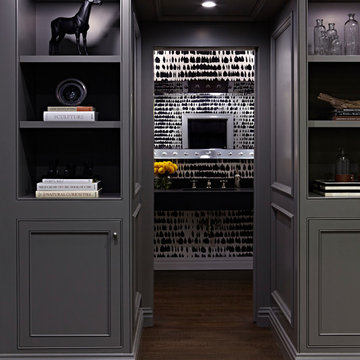
Interior Design, Interior Architecture, Construction Administration, Custom Millwork & Furniture Design by Chango & Co.
Photography by Jacob Snavely
Inspiration for a huge transitional underground dark wood floor basement remodel in New York with gray walls and a ribbon fireplace
Inspiration for a huge transitional underground dark wood floor basement remodel in New York with gray walls and a ribbon fireplace
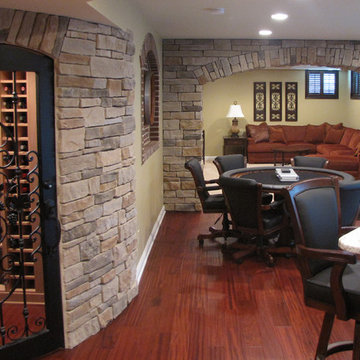
Sponsored
Delaware, OH
Buckeye Basements, Inc.
Central Ohio's Basement Finishing ExpertsBest Of Houzz '13-'21
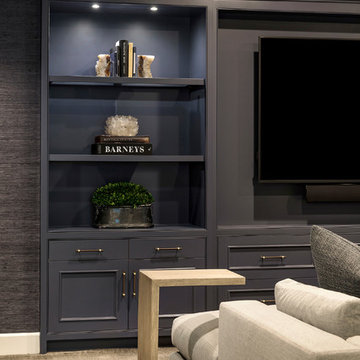
Mid-sized transitional underground carpeted and gray floor basement photo in Minneapolis with blue walls
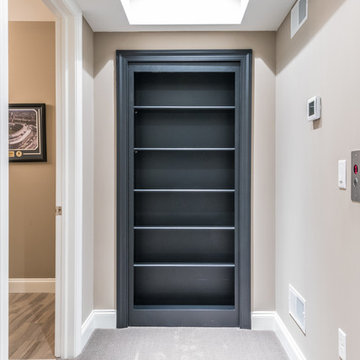
Design/Build custom home in Hummelstown, PA. This transitional style home features a timeless design with on-trend finishes and features. An outdoor living retreat features a pool, landscape lighting, playground, outdoor seating, and more.
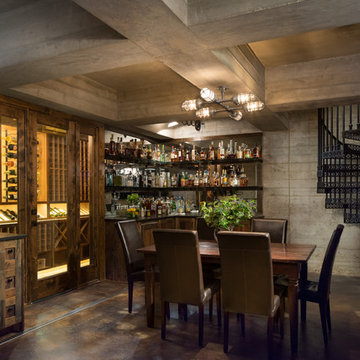
Whit Preston Photography
Example of a large mountain style underground concrete floor basement design in Austin with gray walls and no fireplace
Example of a large mountain style underground concrete floor basement design in Austin with gray walls and no fireplace

Basement - modern walk-out shiplap wall basement idea in Omaha with white walls, a ribbon fireplace and a shiplap fireplace
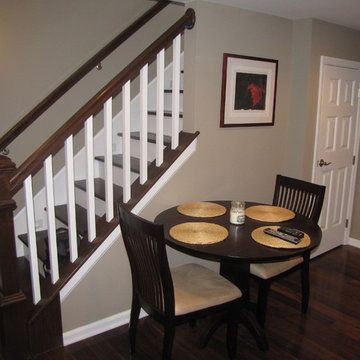
Sponsored
Delaware, OH
Buckeye Basements, Inc.
Central Ohio's Basement Finishing ExpertsBest Of Houzz '13-'21

Lauren Rubinstein
Example of a huge country walk-out medium tone wood floor basement design in Atlanta with white walls and a standard fireplace
Example of a huge country walk-out medium tone wood floor basement design in Atlanta with white walls and a standard fireplace

Example of a huge trendy carpeted and gray floor basement design in Detroit with a two-sided fireplace, a brick fireplace, brown walls and a home theater

Jason Cook
Basement - transitional light wood floor and beige floor basement idea in Los Angeles with beige walls
Basement - transitional light wood floor and beige floor basement idea in Los Angeles with beige walls
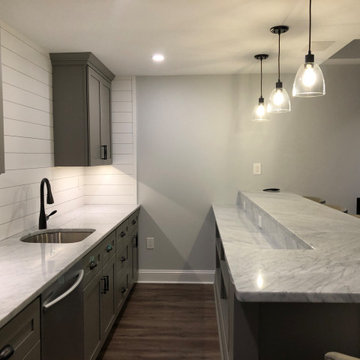
For the adults, there is a full bar, which is almost the size of the kitchen, adjacent to a main TV/Entertainment area. Sit at the dramatic marble counter top bar top on comfortable gray backed bar stools. Feel like a professional bar tender as you pull everything you need from the medium gray shaker style cabinets and matching shaker two level bar front thanks to the significant storage space beneath the serving area.
Basement Ideas

Sponsored
Plain City, OH
Kuhns Contracting, Inc.
Central Ohio's Trusted Home Remodeler Specializing in Kitchens & Baths

Inspiration for a contemporary light wood floor, beige floor and tray ceiling basement remodel in Detroit with beige walls

The homeowners had a very specific vision for their large daylight basement. To begin, Neil Kelly's team, led by Portland Design Consultant Fabian Genovesi, took down numerous walls to completely open up the space, including the ceilings, and removed carpet to expose the concrete flooring. The concrete flooring was repaired, resurfaced and sealed with cracks in tact for authenticity. Beams and ductwork were left exposed, yet refined, with additional piping to conceal electrical and gas lines. Century-old reclaimed brick was hand-picked by the homeowner for the east interior wall, encasing stained glass windows which were are also reclaimed and more than 100 years old. Aluminum bar-top seating areas in two spaces. A media center with custom cabinetry and pistons repurposed as cabinet pulls. And the star of the show, a full 4-seat wet bar with custom glass shelving, more custom cabinetry, and an integrated television-- one of 3 TVs in the space. The new one-of-a-kind basement has room for a professional 10-person poker table, pool table, 14' shuffleboard table, and plush seating.
17






