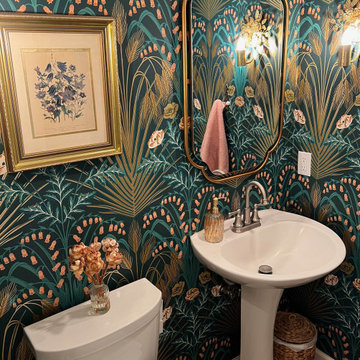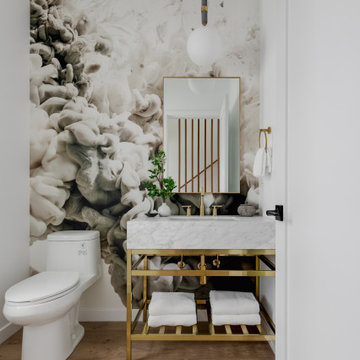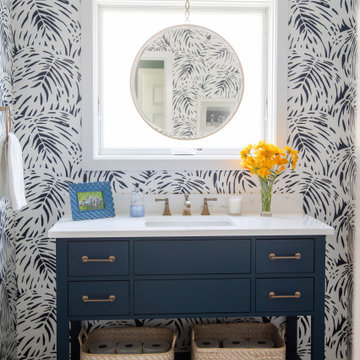Bath Ideas
Refine by:
Budget
Sort by:Popular Today
1 - 20 of 2,154 photos
Item 1 of 3

Example of a small but roomy powder room with marble hexagon ceramic mosaic tile, wainscoting, wallpaper from wallmur.com, free standing vanity, light fixture from West Elm and two piece toilet. Remodel in Erie, Colorado.

Original artwork stands out against the amazing wallpaper.
Example of a small cottage 3/4 white tile and ceramic tile cement tile floor, gray floor, single-sink, vaulted ceiling and wallpaper corner shower design in San Francisco with open cabinets, white cabinets, a one-piece toilet, white walls, an undermount sink, quartz countertops, a hinged shower door, white countertops, a niche and a floating vanity
Example of a small cottage 3/4 white tile and ceramic tile cement tile floor, gray floor, single-sink, vaulted ceiling and wallpaper corner shower design in San Francisco with open cabinets, white cabinets, a one-piece toilet, white walls, an undermount sink, quartz countertops, a hinged shower door, white countertops, a niche and a floating vanity

This powder room room use to have plaster walls and popcorn ceilings until we transformed this bathroom to something fun and cheerful so your guest will always be wow'd when they use it. The fun palm tree wallpaper really brings a lot of fun to this space. This space is all about the wallpaper. Decorative Moulding was applied on the crown to give this space more detail.
JL Interiors is a LA-based creative/diverse firm that specializes in residential interiors. JL Interiors empowers homeowners to design their dream home that they can be proud of! The design isn’t just about making things beautiful; it’s also about making things work beautifully. Contact us for a free consultation Hello@JLinteriors.design _ 310.390.6849_ www.JLinteriors.design

Powder room - small transitional mosaic tile floor, white floor and wallpaper powder room idea in Nashville with white cabinets, a two-piece toilet, white walls and a pedestal sink

Small eclectic wallpaper powder room photo in San Francisco with blue walls and a freestanding vanity

Inspiration for a small 1950s dark wood floor, brown floor and wallpaper powder room remodel in Minneapolis with flat-panel cabinets, light wood cabinets, a two-piece toilet, white walls, a vessel sink, quartzite countertops, white countertops and a freestanding vanity

Example of a small transitional wallpaper powder room design in Minneapolis with a wall-mount sink and multicolored walls

Bathroom - mid-sized modern master white tile and porcelain tile porcelain tile, white floor, double-sink and wallpaper bathroom idea in Chicago with recessed-panel cabinets, medium tone wood cabinets, a one-piece toilet, white walls, an undermount sink, quartzite countertops, a hinged shower door, white countertops, a niche and a built-in vanity

Small transitional light wood floor, single-sink and wallpaper bathroom photo in Los Angeles with open cabinets, white cabinets, a one-piece toilet, a console sink, marble countertops, gray countertops and a freestanding vanity

An Arts & Crafts Bungalow is one of my favorite styles of homes. We have quite a few of them in our Stockton Mid-Town area. And when C&L called us to help them remodel their 1923 American Bungalow, I was beyond thrilled.
As per usual, when we get a new inquiry, we quickly Google the project location while we are talking to you on the phone. My excitement escalated when I saw the Google Earth Image of the sweet Sage Green bungalow in Mid-Town Stockton. "Yes, we would be interested in working with you," I said trying to keep my cool.
But what made it even better was meeting C&L and touring their home, because they are the nicest young couple, eager to make their home period perfect. Unfortunately, it had been slightly molested by some bad house-flippers, and we needed to bring the bathroom back to it "roots."
We knew we had to banish the hideous brown tile and cheap vanity quickly. But C&L complained about the condensation problems and the constant fight with mold. This immediately told me that improper remodeling had occurred and we needed to remedy that right away.
The Before: Frustrations with a Botched Remodel
The bathroom needed to be brought back to period appropriate design with all the functionality of a modern bathroom. We thought of things like marble countertop, white mosaic floor tiles, white subway tile, board and batten molding, and of course a fabulous wallpaper.
This small (and only) bathroom on a tight budget required a little bit of design sleuthing to figure out how we could get the proper look and feel. Our goal was to determine where to splurge and where to economize and how to complete the remodel as quickly as possible because C&L would have to move out while construction was going on.
The Process: Hard Work to Remedy Design and Function
During our initial design study, (which included 2 hours in the owners’ home), we noticed framed images of William Morris Arts and Crafts textile patterns and knew this would be our design inspiration. We presented C&L with three options and they quickly selected the Pimpernel Design Concept.
We had originally selected the Black and Olive colors with a black vanity, mirror, and black and white floor tile. C&L liked it but weren’t quite sure about the black, We went back to the drawing board and decided the William & Co Pimpernel Wallpaper in Bayleaf and Manilla color with a softer gray painted vanity and mirror and white floor tile was more to their liking.
After the Design Concept was approved, we went to work securing the building permit, procuring all the elements, and scheduling our trusted tradesmen to perform the work.
We did uncover some shoddy work by the flippers such as live electrical wires hidden behind the wall, plumbing venting cut-off and buried in the walls (hence the constant dampness), the tub barely balancing on two fence boards across the floor joist, and no insulation on the exterior wall.
All of the previous blunders were fixed and the bathroom put back to its previous glory. We could feel the house thanking us for making it pretty again.
The After Reveal: Cohesive Design Decisions
We selected a simple white subway tile for the tub/shower. This is always classic and in keeping with the style of the house.
We selected a pre-fab vanity and mirror, but they look rich with the quartz countertop. There is much more storage in this small vanity than you would think.
The Transformation: A Period Perfect Refresh
We began the remodel just as the pandemic reared and stay-in-place orders went into effect. As C&L were already moved out and living with relatives, we got the go-ahead from city officials to get the work done (after all, how can you shelter in place without a bathroom?).
All our tradesmen were scheduled to work so that only one crew was on the job site at a time. We stayed on the original schedule with only a one week delay.
The end result is the sweetest little bathroom I've ever seen (and I can't wait to start work on C&L's kitchen next).
Thank you for joining me in this project transformation. I hope this inspired you to think about being creative with your design projects, determining what works best in keeping with the architecture of your space, and carefully assessing how you can have the best life in your home.

The homeowners wanted to improve the layout and function of their tired 1980’s bathrooms. The master bath had a huge sunken tub that took up half the floor space and the shower was tiny and in small room with the toilet. We created a new toilet room and moved the shower to allow it to grow in size. This new space is far more in tune with the client’s needs. The kid’s bath was a large space. It only needed to be updated to today’s look and to flow with the rest of the house. The powder room was small, adding the pedestal sink opened it up and the wallpaper and ship lap added the character that it needed

1st Floor Powder Room
Small elegant medium tone wood floor and wallpaper powder room photo in Burlington with a two-piece toilet, blue walls, a wall-mount sink and a floating vanity
Small elegant medium tone wood floor and wallpaper powder room photo in Burlington with a two-piece toilet, blue walls, a wall-mount sink and a floating vanity

In this farmhouse inspired bathroom there are four different patterns in just this one shot. The key to it all working is color! Using the same colors in all four, makes this bath look cohesive and fun, without being too busy. The gold in the accent tile ties in with the gold in the wallpaper, and the white ties all four together. By keeping a neutral gray on the wall and vanity, the eye has time to rest making this bath a real stunner!

A dynamic duo, blue glass tile and a floral wallpaper join up to create a bewitching bathroom.
DESIGN
Ginny Macdonald, Styling by CJ Sandgren
PHOTOS
Jessica Bordner, Sara Tramp
Tile Shown: 2x12, 4x12, 1x1 in Blue Jay Matte Glass Tile

This wallpaper takes over the bathroom theme and adds lovely pattern to complete this space.
Inspiration for a mid-sized eclectic porcelain tile, brown floor and wallpaper powder room remodel in Milwaukee with flat-panel cabinets, blue cabinets, a two-piece toilet, blue walls, an undermount sink, quartz countertops, white countertops and a freestanding vanity
Inspiration for a mid-sized eclectic porcelain tile, brown floor and wallpaper powder room remodel in Milwaukee with flat-panel cabinets, blue cabinets, a two-piece toilet, blue walls, an undermount sink, quartz countertops, white countertops and a freestanding vanity

Inspiration for a small timeless travertine floor, brown floor and wallpaper powder room remodel in Wichita with raised-panel cabinets, green cabinets, a two-piece toilet, multicolored walls, a vessel sink, quartz countertops, multicolored countertops and a freestanding vanity

Inspiration for a small timeless medium tone wood floor, brown floor and wallpaper powder room remodel in Other with a two-piece toilet, blue walls and a pedestal sink

Inspiration for a small modern master white tile and porcelain tile porcelain tile, gray floor, single-sink and wallpaper bathroom remodel in Dallas with shaker cabinets, light wood cabinets, a two-piece toilet, beige walls, an undermount sink, marble countertops, white countertops, a niche and a built-in vanity

Bathroom - large transitional master beige tile and ceramic tile ceramic tile, beige floor, double-sink, vaulted ceiling and wallpaper bathroom idea in Chicago with furniture-like cabinets, beige cabinets, a two-piece toilet, beige walls, an undermount sink, quartzite countertops, a hinged shower door, white countertops, a niche and a built-in vanity
Bath Ideas

A small space with lots of style. We combined classic elements like wainscoting with modern fixtures in brushed gold and graphic wallpaper.
Example of a small trendy dark wood floor, brown floor and wallpaper powder room design in New York with a two-piece toilet, white walls, a wall-mount sink and a floating vanity
Example of a small trendy dark wood floor, brown floor and wallpaper powder room design in New York with a two-piece toilet, white walls, a wall-mount sink and a floating vanity
1







