Bath with a Built-In Vanity Ideas
Refine by:
Budget
Sort by:Popular Today
1 - 20 of 684 photos
Item 1 of 3

Every other room in this custom home is flooded with color, but we kept the main suite bright and white to foster maximum relaxation and create a tranquil retreat.
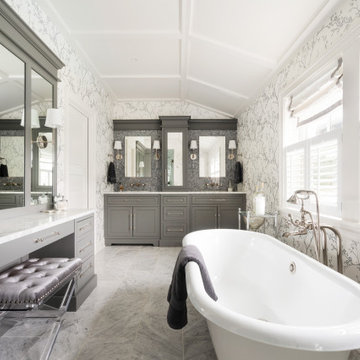
Inspiration for a large master double-sink, wallpaper and coffered ceiling claw-foot bathtub remodel in Philadelphia with a hinged shower door and a built-in vanity

We love this bathroom's vaulted ceilings, the mirrored vanity cabinets, arched mirrors, and arched entryways.
Bathroom - huge mediterranean master white tile and marble tile white floor, marble floor, double-sink, coffered ceiling and wall paneling bathroom idea in Phoenix with recessed-panel cabinets, gray cabinets, gray walls, an undermount sink, a one-piece toilet, marble countertops, a hinged shower door, white countertops and a built-in vanity
Bathroom - huge mediterranean master white tile and marble tile white floor, marble floor, double-sink, coffered ceiling and wall paneling bathroom idea in Phoenix with recessed-panel cabinets, gray cabinets, gray walls, an undermount sink, a one-piece toilet, marble countertops, a hinged shower door, white countertops and a built-in vanity
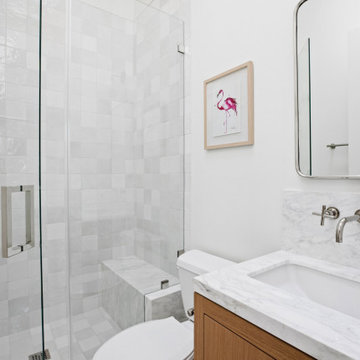
Mid-sized transitional 3/4 white tile and marble tile marble floor, white floor, single-sink and coffered ceiling bathroom photo in Los Angeles with flat-panel cabinets, brown cabinets, a one-piece toilet, white walls, an undermount sink, quartz countertops, a hinged shower door, white countertops and a built-in vanity
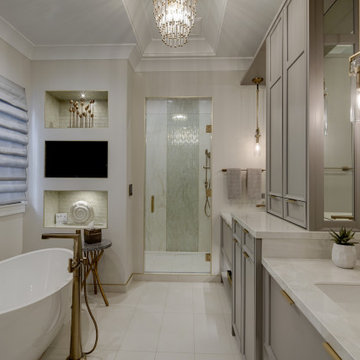
This sophisticated luxury master bath features his and her vanities that are separated by floor to cielng cabinets. The deep drawers were notched around the plumbing to maximize storage. Integrated lighting highlights the open shelving below the drawers. The curvilinear stiles and rails of Rutt’s exclusive Prairie door style combined with the soft grey paint color give this room a luxury spa feel.
design by drury design
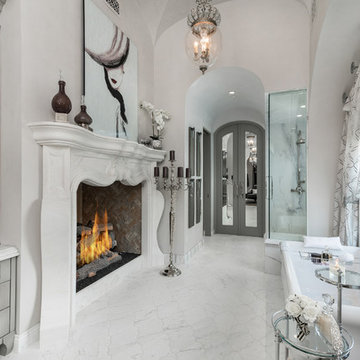
We love this master bathroom's ceilings, the fireplace mantel, mosaic floor tile, and arched entryways.
Bathroom - huge mediterranean master white tile and porcelain tile marble floor, white floor, double-sink, coffered ceiling and wall paneling bathroom idea in Phoenix with recessed-panel cabinets, gray cabinets, a one-piece toilet, gray walls, an undermount sink, marble countertops, multicolored countertops and a built-in vanity
Bathroom - huge mediterranean master white tile and porcelain tile marble floor, white floor, double-sink, coffered ceiling and wall paneling bathroom idea in Phoenix with recessed-panel cabinets, gray cabinets, a one-piece toilet, gray walls, an undermount sink, marble countertops, multicolored countertops and a built-in vanity

Interior Design by Jessica Koltun Home in Dallas Texas | Selling Dallas, new sonstruction, white shaker cabinets, blue serena and lily stools, white oak fluted scallop cabinetry vanity, black custom stair railing, marble blooma bedrosians tile floor, brizo polished gold wall moutn faucet, herringbone carrara bianco floors and walls, brass visual comfort pendants and sconces, california contemporary, timeless, classic, shadow storm, freestanding tub, open concept kitchen living, midway hollow
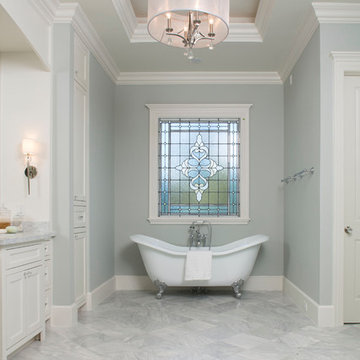
Felix Sanchez (www.felixsanchez.com)
Example of a huge transitional master marble floor, gray floor, double-sink and coffered ceiling claw-foot bathtub design in Houston with recessed-panel cabinets, white cabinets, gray walls, marble countertops, gray countertops and a built-in vanity
Example of a huge transitional master marble floor, gray floor, double-sink and coffered ceiling claw-foot bathtub design in Houston with recessed-panel cabinets, white cabinets, gray walls, marble countertops, gray countertops and a built-in vanity
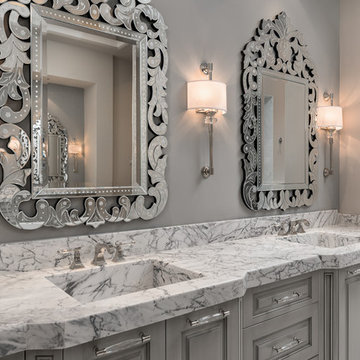
Master bathroom with a grey bathroom vanity, gorgeous bathroom mirrors, and wall sconces.
Huge tuscan master multicolored tile and marble tile marble floor, multicolored floor, double-sink, coffered ceiling and wall paneling bathroom photo in Phoenix with raised-panel cabinets, gray cabinets, a one-piece toilet, beige walls, an integrated sink, marble countertops, multicolored countertops, a niche and a built-in vanity
Huge tuscan master multicolored tile and marble tile marble floor, multicolored floor, double-sink, coffered ceiling and wall paneling bathroom photo in Phoenix with raised-panel cabinets, gray cabinets, a one-piece toilet, beige walls, an integrated sink, marble countertops, multicolored countertops, a niche and a built-in vanity

Modern Farmhouse bright and airy, large master bathroom. Marble flooring, tile work, and quartz countertops with shiplap accents and a free-standing bath.

White tile, a freestanding tub and double sinks are just a few of the luxurious details in this master bathroom.
Bathroom - large transitional master white tile white floor, double-sink and coffered ceiling bathroom idea in New York with brown cabinets, white walls, a vessel sink, marble countertops, a hinged shower door, white countertops and a built-in vanity
Bathroom - large transitional master white tile white floor, double-sink and coffered ceiling bathroom idea in New York with brown cabinets, white walls, a vessel sink, marble countertops, a hinged shower door, white countertops and a built-in vanity
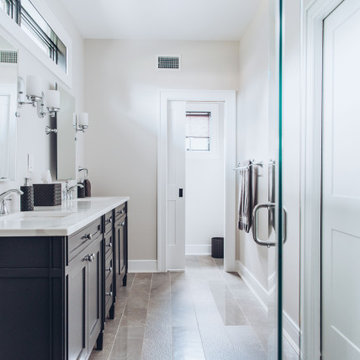
The master bathroom offers ample
Mid-sized minimalist master ceramic tile and gray tile ceramic tile, gray floor, coffered ceiling and double-sink bathroom photo in New York with shaker cabinets, gray cabinets, an undermount sink, quartzite countertops, white countertops and a built-in vanity
Mid-sized minimalist master ceramic tile and gray tile ceramic tile, gray floor, coffered ceiling and double-sink bathroom photo in New York with shaker cabinets, gray cabinets, an undermount sink, quartzite countertops, white countertops and a built-in vanity
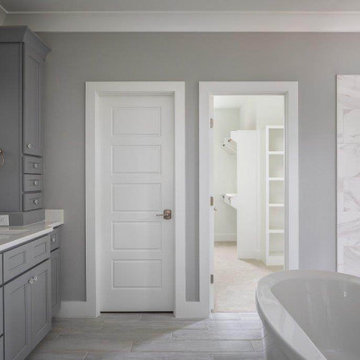
Customize your luxury home! Jordan Pointe - Lot 50 is a gorgeous move-in-ready home, built with personalized features and an incredible master bath! Including:
?Walk-up Attic
?10 ft Coffered Ceilings
?Screened In Porch
?Back Staircase to Rec Room
?Energy-star Certified
#amwardhomes #homebuilder #nchomes #triangleareahomes #moveinreadyhomes #customhomes #luxuryhomes #jordanpointe
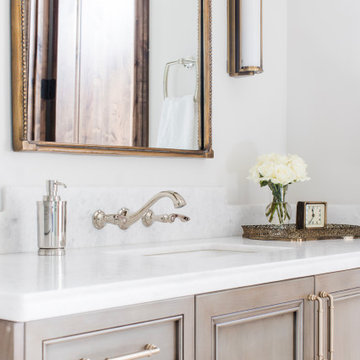
Mid-sized tuscan 3/4 limestone floor, coffered ceiling and single-sink bathroom photo in Phoenix with recessed-panel cabinets, marble countertops, a hinged shower door, a built-in vanity, beige cabinets, white walls and white countertops
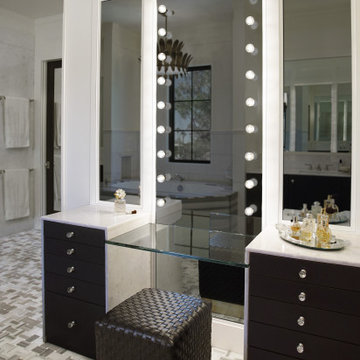
Heather Ryan, Interior Architecture & Design
H. Ryan Studio ~ Scottsdale AZ
www.hryanstudio.com
Bathroom - huge transitional master white tile and marble tile marble floor, multicolored floor, double-sink, coffered ceiling and wall paneling bathroom idea in Phoenix with recessed-panel cabinets, black cabinets, a bidet, white walls, a drop-in sink, marble countertops, white countertops, a niche and a built-in vanity
Bathroom - huge transitional master white tile and marble tile marble floor, multicolored floor, double-sink, coffered ceiling and wall paneling bathroom idea in Phoenix with recessed-panel cabinets, black cabinets, a bidet, white walls, a drop-in sink, marble countertops, white countertops, a niche and a built-in vanity

Complete master bathroom remodel with a steam shower, stand alone tub, double vanity, fireplace and vaulted coffer ceiling.
Large minimalist master multicolored tile and porcelain tile porcelain tile, multicolored floor, double-sink, coffered ceiling and wood wall bathroom photo in Other with recessed-panel cabinets, brown cabinets, a one-piece toilet, gray walls, an undermount sink, a hinged shower door, multicolored countertops, a built-in vanity and quartzite countertops
Large minimalist master multicolored tile and porcelain tile porcelain tile, multicolored floor, double-sink, coffered ceiling and wood wall bathroom photo in Other with recessed-panel cabinets, brown cabinets, a one-piece toilet, gray walls, an undermount sink, a hinged shower door, multicolored countertops, a built-in vanity and quartzite countertops
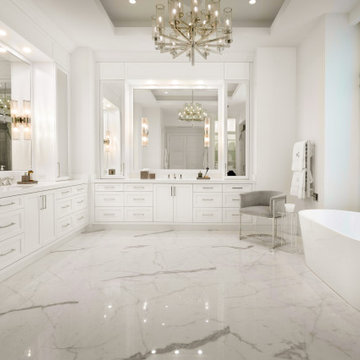
This dreamy master bathroom blends a classic look with a contemporary touch
Freestanding bathtub - large transitional master white tile and porcelain tile porcelain tile, white floor, double-sink and coffered ceiling freestanding bathtub idea in Miami with shaker cabinets, white cabinets, a one-piece toilet, white walls, an undermount sink, marble countertops, a hinged shower door, white countertops and a built-in vanity
Freestanding bathtub - large transitional master white tile and porcelain tile porcelain tile, white floor, double-sink and coffered ceiling freestanding bathtub idea in Miami with shaker cabinets, white cabinets, a one-piece toilet, white walls, an undermount sink, marble countertops, a hinged shower door, white countertops and a built-in vanity
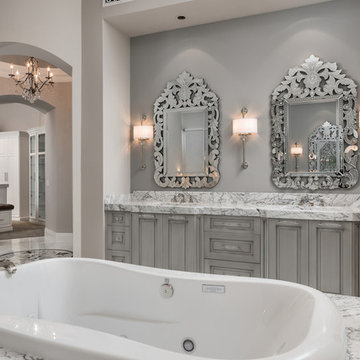
Master bathroom's double vanity, the marble tub surround, and custom bathroom mirrors and wall sconces.
Bathroom - huge mediterranean master multicolored tile and marble tile marble floor, multicolored floor, double-sink, coffered ceiling and wall paneling bathroom idea in Phoenix with raised-panel cabinets, gray cabinets, a one-piece toilet, beige walls, an integrated sink, marble countertops, multicolored countertops, a niche and a built-in vanity
Bathroom - huge mediterranean master multicolored tile and marble tile marble floor, multicolored floor, double-sink, coffered ceiling and wall paneling bathroom idea in Phoenix with raised-panel cabinets, gray cabinets, a one-piece toilet, beige walls, an integrated sink, marble countertops, multicolored countertops, a niche and a built-in vanity
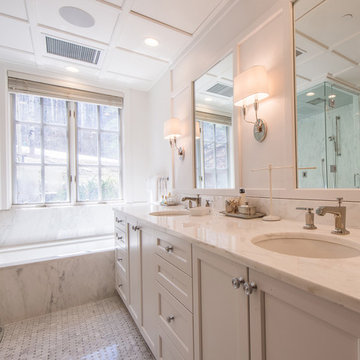
White and grey stone and tile bathroom. White marble countertops, with light grey drawers.
The extra long double vanity means comfort and space for grooming and completing the morning or evening beauty rituals. White and grey aesthetics radiates a relaxing and calming ambiance.
A white and grey stone and tile bathroom.
Built by ULFBUILT, a custom home builder in Vail CO.
Bath with a Built-In Vanity Ideas

This 6,000sf luxurious custom new construction 5-bedroom, 4-bath home combines elements of open-concept design with traditional, formal spaces, as well. Tall windows, large openings to the back yard, and clear views from room to room are abundant throughout. The 2-story entry boasts a gently curving stair, and a full view through openings to the glass-clad family room. The back stair is continuous from the basement to the finished 3rd floor / attic recreation room.
The interior is finished with the finest materials and detailing, with crown molding, coffered, tray and barrel vault ceilings, chair rail, arched openings, rounded corners, built-in niches and coves, wide halls, and 12' first floor ceilings with 10' second floor ceilings.
It sits at the end of a cul-de-sac in a wooded neighborhood, surrounded by old growth trees. The homeowners, who hail from Texas, believe that bigger is better, and this house was built to match their dreams. The brick - with stone and cast concrete accent elements - runs the full 3-stories of the home, on all sides. A paver driveway and covered patio are included, along with paver retaining wall carved into the hill, creating a secluded back yard play space for their young children.
Project photography by Kmieick Imagery.
1







