Bath with Beaded Inset Cabinets Ideas
Refine by:
Budget
Sort by:Popular Today
1 - 20 of 3,147 photos
Item 1 of 3

The homeowners wanted to improve the layout and function of their tired 1980’s bathrooms. The master bath had a huge sunken tub that took up half the floor space and the shower was tiny and in small room with the toilet. We created a new toilet room and moved the shower to allow it to grow in size. This new space is far more in tune with the client’s needs. The kid’s bath was a large space. It only needed to be updated to today’s look and to flow with the rest of the house. The powder room was small, adding the pedestal sink opened it up and the wallpaper and ship lap added the character that it needed
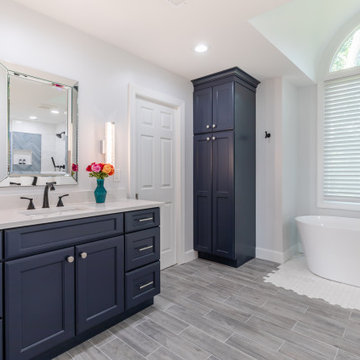
The homeowners of this large single-family home in Fairfax Station suburb of Virginia, desired a remodel of their master bathroom. The homeowners selected an open concept for the master bathroom.
We relocated and enlarged the shower. The prior built-in tub was removed and replaced with a slip-free standing tub. The commode was moved the other side of the bathroom in its own space. The bathroom was enlarged by taking a few feet of space from an adjacent closet and bedroom to make room for two separate vanity spaces. The doorway was widened which required relocating ductwork and plumbing to accommodate the spacing. A new barn door is now the bathroom entrance. Each of the vanities are equipped with decorative mirrors and sconce lights. We removed a window for placement of the new shower which required new siding and framing to create a seamless exterior appearance. Elegant plank porcelain floors with embedded hexagonal marble inlay for shower floor and surrounding tub make this memorable transformation. The shower is equipped with multi-function shower fixtures, a hand shower and beautiful custom glass inlay on feature wall. A custom French-styled door shower enclosure completes this elegant shower area. The heated floors and heated towel warmers are among other new amenities.
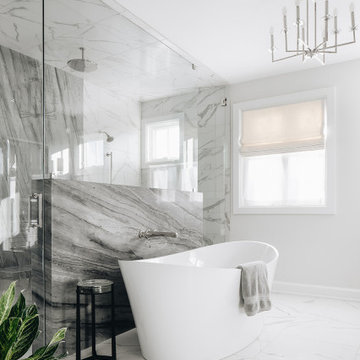
Bathroom - large transitional master porcelain tile, white floor and double-sink bathroom idea in Chicago with beaded inset cabinets, gray cabinets, a two-piece toilet, gray walls, an undermount sink, quartzite countertops, a hinged shower door, gray countertops and a freestanding vanity
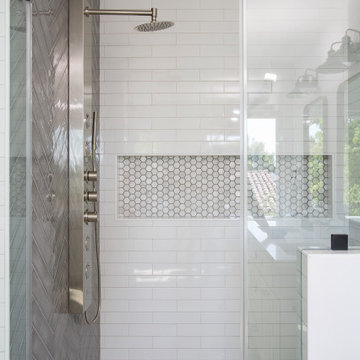
Example of a mid-sized trendy master brown tile and subway tile laminate floor, brown floor and double-sink bathroom design in Los Angeles with beaded inset cabinets, white cabinets, a one-piece toilet, white walls, an undermount sink, quartz countertops, a hinged shower door, white countertops and a built-in vanity
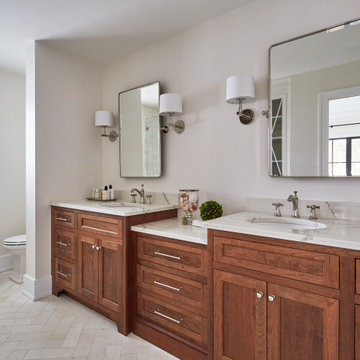
In-Law apartment bathroom with double vanity, extra storage. Decorative mirrors with sconces.
Alcove shower - mid-sized farmhouse master limestone floor, beige floor and double-sink alcove shower idea in Chicago with beaded inset cabinets, medium tone wood cabinets, a two-piece toilet, white walls, an undermount sink, solid surface countertops, a hinged shower door, white countertops and a built-in vanity
Alcove shower - mid-sized farmhouse master limestone floor, beige floor and double-sink alcove shower idea in Chicago with beaded inset cabinets, medium tone wood cabinets, a two-piece toilet, white walls, an undermount sink, solid surface countertops, a hinged shower door, white countertops and a built-in vanity
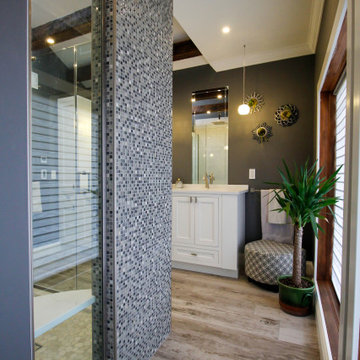
Master bathroom suite with a unique layout was a challenge due to the large windows and a small nook. The almost freestanding shower with a mosaic column is a showpiece in this room. Vaulted ceiling and beams add an open airy feeling to this one-of-a-kind master bathroom.

Example of a huge beach style master white tile and ceramic tile ceramic tile, white floor and double-sink bathroom design in Charleston with beaded inset cabinets, white cabinets, white walls, an undermount sink, marble countertops, a hinged shower door, white countertops, a niche and a built-in vanity
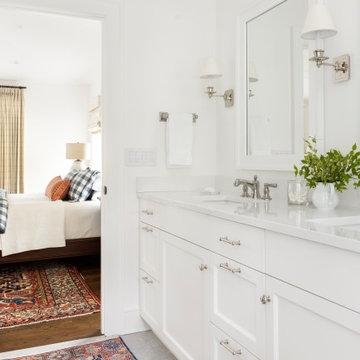
ATIID collaborated with these homeowners to curate new furnishings throughout the home while their down-to-the studs, raise-the-roof renovation, designed by Chambers Design, was underway. Pattern and color were everything to the owners, and classic “Americana” colors with a modern twist appear in the formal dining room, great room with gorgeous new screen porch, and the primary bedroom. Custom bedding that marries not-so-traditional checks and florals invites guests into each sumptuously layered bed. Vintage and contemporary area rugs in wool and jute provide color and warmth, grounding each space. Bold wallpapers were introduced in the powder and guest bathrooms, and custom draperies layered with natural fiber roman shades ala Cindy’s Window Fashions inspire the palettes and draw the eye out to the natural beauty beyond. Luxury abounds in each bathroom with gleaming chrome fixtures and classic finishes. A magnetic shade of blue paint envelops the gourmet kitchen and a buttery yellow creates a happy basement laundry room. No detail was overlooked in this stately home - down to the mudroom’s delightful dutch door and hard-wearing brick floor.
Photography by Meagan Larsen Photography
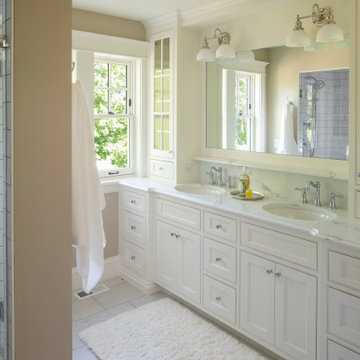
Beautiful master suite bathroom. Highly detailed cabinetry
Mid-sized beach style master ceramic tile ceramic tile and double-sink bathroom photo in Minneapolis with beaded inset cabinets, white cabinets, beige walls, an undermount sink, marble countertops, multicolored countertops and a built-in vanity
Mid-sized beach style master ceramic tile ceramic tile and double-sink bathroom photo in Minneapolis with beaded inset cabinets, white cabinets, beige walls, an undermount sink, marble countertops, multicolored countertops and a built-in vanity

This master bath boasts a custom built double vanity with a large mirror and adjacent shelving near the drop in bath tub. Floor, walls, and counters are polished Calacatta Gold marble, all is accented with polished nickel plumbing fixtures and hardware.
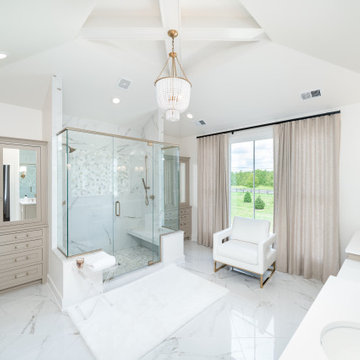
Basement Bathroom
Bathroom - transitional master white tile and marble tile marble floor, white floor, double-sink and vaulted ceiling bathroom idea in Louisville with beige cabinets, white walls, an undermount sink, solid surface countertops, a hinged shower door, white countertops, a built-in vanity and beaded inset cabinets
Bathroom - transitional master white tile and marble tile marble floor, white floor, double-sink and vaulted ceiling bathroom idea in Louisville with beige cabinets, white walls, an undermount sink, solid surface countertops, a hinged shower door, white countertops, a built-in vanity and beaded inset cabinets

Bathroom - mid-sized contemporary master white tile and porcelain tile porcelain tile, multicolored floor and double-sink bathroom idea in Kansas City with beaded inset cabinets, white cabinets, a two-piece toilet, blue walls, an undermount sink, quartz countertops, a hinged shower door, gray countertops and a built-in vanity
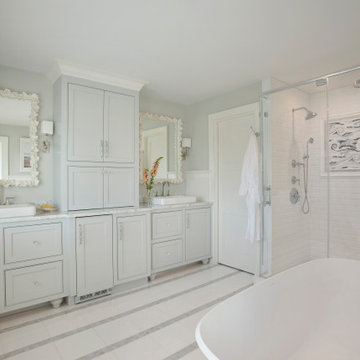
Example of a beach style master white tile white floor, double-sink and wainscoting bathroom design in Boston with beaded inset cabinets, gray cabinets, gray walls, a vessel sink, white countertops and a built-in vanity
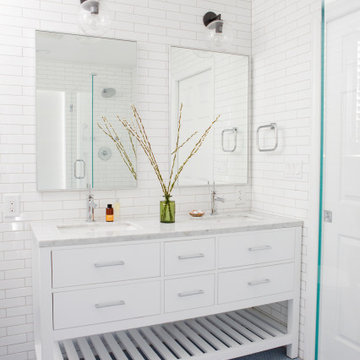
white subway tile, blue penny tile floor, kids bathtub, glass shower, white vanity, chrome hardware, white bath
Minimalist master white tile and subway tile blue floor and double-sink bathroom photo in New York with beaded inset cabinets, white cabinets, a two-piece toilet, white walls, a drop-in sink, marble countertops, a hinged shower door, white countertops and a freestanding vanity
Minimalist master white tile and subway tile blue floor and double-sink bathroom photo in New York with beaded inset cabinets, white cabinets, a two-piece toilet, white walls, a drop-in sink, marble countertops, a hinged shower door, white countertops and a freestanding vanity
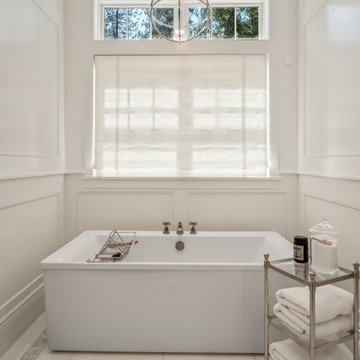
Master bathroom with wood paneling and thassos and statuary marble flooring and showers.
Bathroom - huge transitional master white tile and marble tile marble floor, white floor, double-sink and wall paneling bathroom idea in San Francisco with beaded inset cabinets, white cabinets, a bidet, white walls, an undermount sink, marble countertops, a hinged shower door, gray countertops and a built-in vanity
Bathroom - huge transitional master white tile and marble tile marble floor, white floor, double-sink and wall paneling bathroom idea in San Francisco with beaded inset cabinets, white cabinets, a bidet, white walls, an undermount sink, marble countertops, a hinged shower door, gray countertops and a built-in vanity

Large transitional master gray tile and porcelain tile porcelain tile, gray floor and double-sink bathroom photo in Other with beaded inset cabinets, gray cabinets, white walls, an undermount sink, quartzite countertops, a hinged shower door, white countertops and a built-in vanity
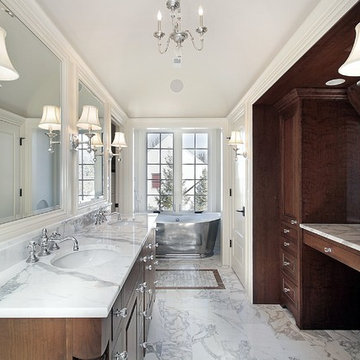
Bathroom - mid-sized transitional master white tile and stone tile marble floor, white floor, double-sink and wallpaper bathroom idea in Atlanta with an undermount sink, beaded inset cabinets, dark wood cabinets, marble countertops, a one-piece toilet, white walls, white countertops and a built-in vanity
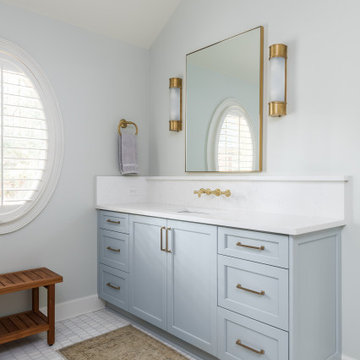
Our clients vision for their new master bathroom was a calm, well thought out space. A large walk in shower with shower head and handheld will certainly feel relaxing at the end of the day.
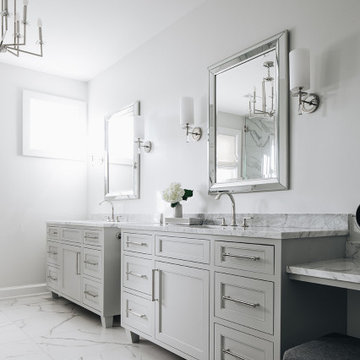
Inspiration for a large transitional master porcelain tile, white floor and double-sink bathroom remodel in Chicago with beaded inset cabinets, gray cabinets, a two-piece toilet, gray walls, an undermount sink, quartzite countertops, a hinged shower door, gray countertops and a freestanding vanity
Bath with Beaded Inset Cabinets Ideas
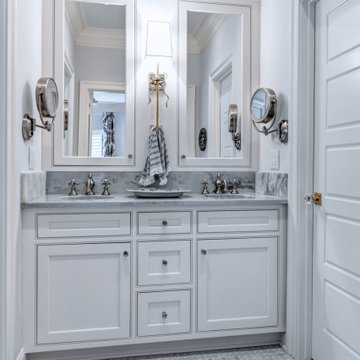
For two lucky young ladies, this small vanity is packed with storage. Each has their own sink and medicine cabinet, perfect for makeup, hair products, and toothbrushes. The 3 center drawers house hair appliances and other shared items. Due to a waste water pipe in the wall, traditional medicine cabinets were not possible. This one is built as one piece, with space for the center sconce & it's electrical box, and mounted on the wall. The lower portion of the wall was framed out so that a standard depth vanity fit against it, giving the appearance that the medicine cabinets are sitting inside the wall.
1







