Bath with Green Walls and a Built-In Vanity Ideas
Refine by:
Budget
Sort by:Popular Today
1 - 20 of 1,887 photos
Item 1 of 3

The owners of this classic “old-growth Oak trim-work and arches” 1½ story 2 BR Tudor were looking to increase the size and functionality of their first-floor bath. Their wish list included a walk-in steam shower, tiled floors and walls. They wanted to incorporate those arches where possible – a style echoed throughout the home. They also were looking for a way for someone using a wheelchair to easily access the room.
The project began by taking the former bath down to the studs and removing part of the east wall. Space was created by relocating a portion of a closet in the adjacent bedroom and part of a linen closet located in the hallway. Moving the commode and a new cabinet into the newly created space creates an illusion of a much larger bath and showcases the shower. The linen closet was converted into a shallow medicine cabinet accessed using the existing linen closet door.
The door to the bath itself was enlarged, and a pocket door installed to enhance traffic flow.
The walk-in steam shower uses a large glass door that opens in or out. The steam generator is in the basement below, saving space. The tiled shower floor is crafted with sliced earth pebbles mosaic tiling. Coy fish are incorporated in the design surrounding the drain.
Shower walls and vanity area ceilings are constructed with 3” X 6” Kyle Subway tile in dark green. The light from the two bright windows plays off the surface of the Subway tile is an added feature.
The remaining bath floor is made 2” X 2” ceramic tile, surrounded with more of the pebble tiling found in the shower and trying the two rooms together. The right choice of grout is the final design touch for this beautiful floor.
The new vanity is located where the original tub had been, repeating the arch as a key design feature. The Vanity features a granite countertop and large under-mounted sink with brushed nickel fixtures. The white vanity cabinet features two sets of large drawers.
The untiled walls feature a custom wallpaper of Henri Rousseau’s “The Equatorial Jungle, 1909,” featured in the national gallery of art. https://www.nga.gov/collection/art-object-page.46688.html
The owners are delighted in the results. This is their forever home.
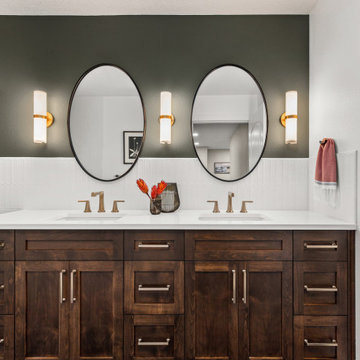
Eclectic master white tile and ceramic tile porcelain tile, gray floor and double-sink bathroom photo in Portland with shaker cabinets, dark wood cabinets, a one-piece toilet, green walls, an undermount sink, quartz countertops, white countertops, a niche and a built-in vanity
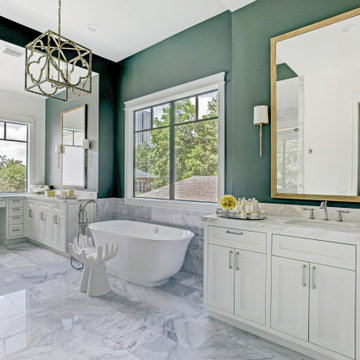
Example of a transitional gray tile gray floor and double-sink freestanding bathtub design in Houston with shaker cabinets, white cabinets, green walls, an undermount sink, white countertops and a built-in vanity

This classic vintage bathroom has it all. Claw-foot tub, mosaic black and white hexagon marble tile, glass shower and custom vanity.
Inspiration for a small timeless master green tile marble floor, multicolored floor, single-sink and wainscoting bathroom remodel in Los Angeles with white cabinets, a one-piece toilet, green walls, a drop-in sink, marble countertops, a hinged shower door, white countertops, a built-in vanity and recessed-panel cabinets
Inspiration for a small timeless master green tile marble floor, multicolored floor, single-sink and wainscoting bathroom remodel in Los Angeles with white cabinets, a one-piece toilet, green walls, a drop-in sink, marble countertops, a hinged shower door, white countertops, a built-in vanity and recessed-panel cabinets

Mid-sized transitional master white tile, gray tile, multicolored tile and stone tile marble floor, gray floor and double-sink bathroom photo in Baltimore with recessed-panel cabinets, white cabinets, a two-piece toilet, green walls, an undermount sink, marble countertops, white countertops, a niche and a built-in vanity
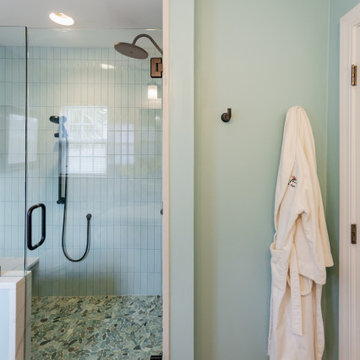
A recess in the wall was planned behind the door to allow room for robes; easily accessible when exiting the shower. This generous shower was added to a small bathroom incorporating spa like natural materials creating a zen oasis for a busy couple.
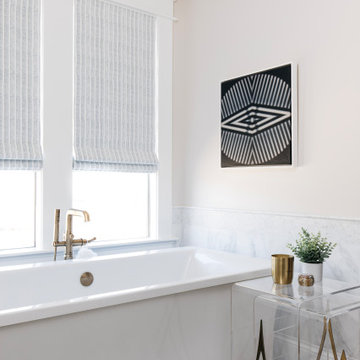
This modern Chandler Remodel project features a completely transformed master bathroom with an inviting green color on the walls to create an oasis for this couple’s dream bathroom.
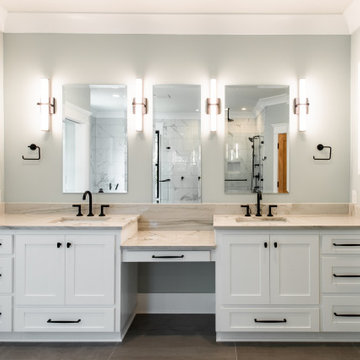
Example of a large transitional master multicolored tile gray floor and double-sink bathroom design in Charleston with white cabinets, a two-piece toilet, green walls, an undermount sink, multicolored countertops and a built-in vanity
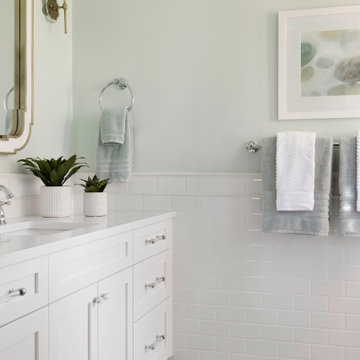
Teen girl's bathroom
Inspiration for a large transitional master white tile and porcelain tile mosaic tile floor, green floor and double-sink corner shower remodel in Seattle with recessed-panel cabinets, white cabinets, a two-piece toilet, green walls, an undermount sink, quartz countertops, a hinged shower door, white countertops and a built-in vanity
Inspiration for a large transitional master white tile and porcelain tile mosaic tile floor, green floor and double-sink corner shower remodel in Seattle with recessed-panel cabinets, white cabinets, a two-piece toilet, green walls, an undermount sink, quartz countertops, a hinged shower door, white countertops and a built-in vanity

Intense color draws you into this bathroom. the herringbone tile floor is heated, and has a good non slip surface. We tried mixing brass with mattle black in this bathroom, and it looks great!
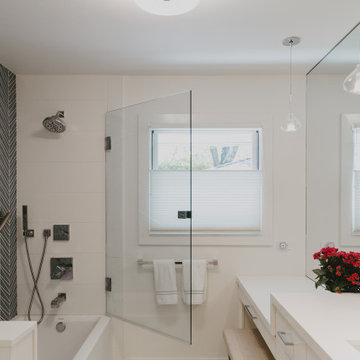
Mid-sized minimalist green tile and ceramic tile beige floor and single-sink bathroom photo in San Francisco with shaker cabinets, white cabinets, a one-piece toilet, green walls, an undermount sink, a hinged shower door, white countertops and a built-in vanity

Mid-sized arts and crafts white tile slate floor, black floor and double-sink bathroom photo in Oklahoma City with shaker cabinets, gray cabinets, green walls, an undermount sink, quartz countertops, white countertops and a built-in vanity
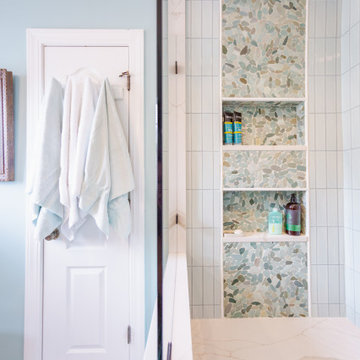
Rocks and Tile in soothing spa colors envelop the shower. A cantilevered quartz bench in the shower rests beneath over sized niches providing ample storage.

This primary en suite bath by Galaxy Building features a deep soaking tub, large shower, toilet compartment, custom vanity, skylight and tiled wall/backsplash. In House Photography.
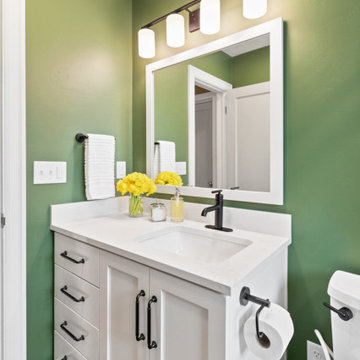
Bathroom - small white tile and ceramic tile slate floor, gray floor and single-sink bathroom idea in Other with white cabinets, a bidet, green walls, an undermount sink, quartz countertops, white countertops and a built-in vanity
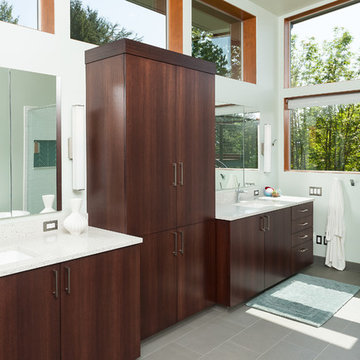
This is the primary bathroom in the home. This was created as an addition. We mimicked the existing Mid Century modern house style with plate glass windows. Large walk in shower with multiple shower heads. Free-standing soaking tub. Heated tile floor.
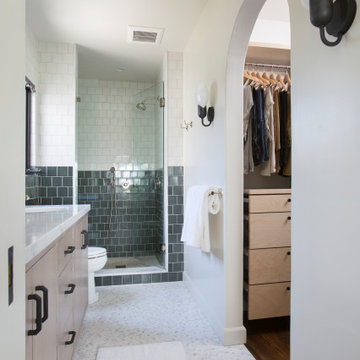
Bathroom - mid-sized contemporary master green tile and subway tile white floor, double-sink and vaulted ceiling bathroom idea in Los Angeles with flat-panel cabinets, light wood cabinets, a one-piece toilet, green walls, a drop-in sink, quartz countertops, a hinged shower door, white countertops and a built-in vanity
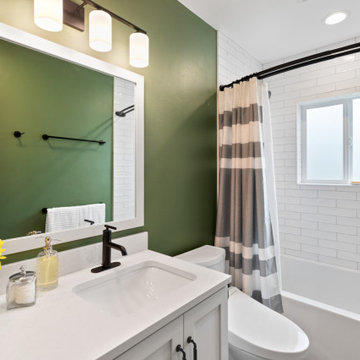
Inspiration for a small white tile and ceramic tile porcelain tile, gray floor and single-sink bathroom remodel in Other with white cabinets, a bidet, green walls, an undermount sink, white countertops and a built-in vanity

Flat black fixtures are highlighted in the rock accent tile at the ends of the shower with dual controls for both the rain-head and hand-held shower sprays.
Bath with Green Walls and a Built-In Vanity Ideas
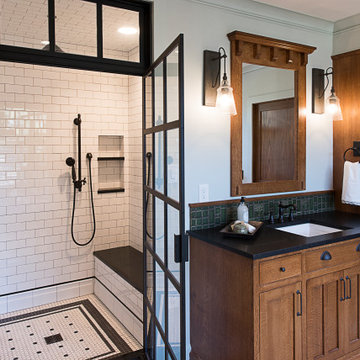
Large master green tile shower bench photo in Other with medium tone wood cabinets, a one-piece toilet, green walls, black countertops and a built-in vanity
1







