Bath with Purple Walls and Red Walls Ideas
Refine by:
Budget
Sort by:Popular Today
21 - 40 of 6,017 photos
Item 1 of 3
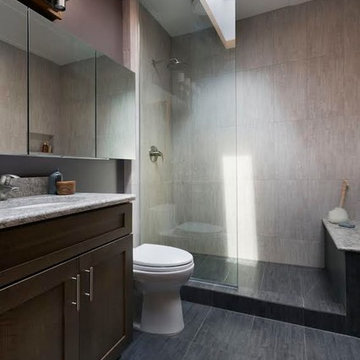
The floor to ceiling glass shower partition eliminates the need for a shower door.
Bathroom - small modern master gray tile and porcelain tile porcelain tile and gray floor bathroom idea in Milwaukee with recessed-panel cabinets, medium tone wood cabinets, a one-piece toilet, purple walls, an undermount sink and quartz countertops
Bathroom - small modern master gray tile and porcelain tile porcelain tile and gray floor bathroom idea in Milwaukee with recessed-panel cabinets, medium tone wood cabinets, a one-piece toilet, purple walls, an undermount sink and quartz countertops
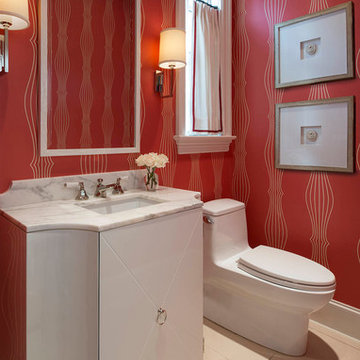
Example of a transitional beige tile powder room design in Dallas with an undermount sink, flat-panel cabinets, white cabinets, marble countertops, red walls and a one-piece toilet
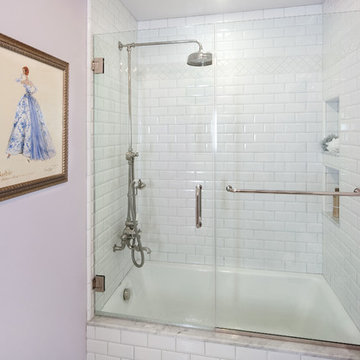
Reuse of existing tub in new bathroom configuration. New tile and frameless shower door.
Photo by Holly Lepere
Mid-sized elegant 3/4 white tile and subway tile marble floor bathroom photo in Los Angeles with flat-panel cabinets, white cabinets, purple walls, a drop-in sink and marble countertops
Mid-sized elegant 3/4 white tile and subway tile marble floor bathroom photo in Los Angeles with flat-panel cabinets, white cabinets, purple walls, a drop-in sink and marble countertops
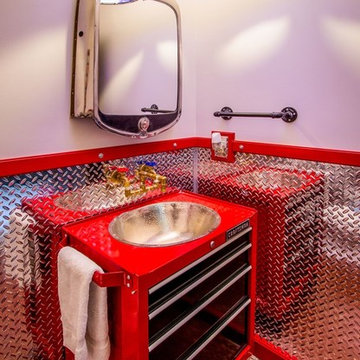
Large eclectic 3/4 multicolored tile and metal tile bathroom photo in Other with furniture-like cabinets, black cabinets, red walls, a drop-in sink and solid surface countertops
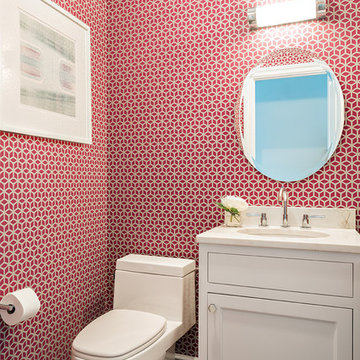
Powder room - transitional dark wood floor and brown floor powder room idea in New York with shaker cabinets, white cabinets and red walls
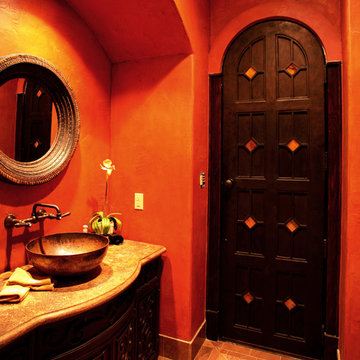
Mediterranean - Hacienda
Powder Room with Vessel Sink and Metal Door with Fusion Glass
Example of a small tuscan 3/4 ceramic tile bathroom design in Austin with beaded inset cabinets, dark wood cabinets, red walls and granite countertops
Example of a small tuscan 3/4 ceramic tile bathroom design in Austin with beaded inset cabinets, dark wood cabinets, red walls and granite countertops
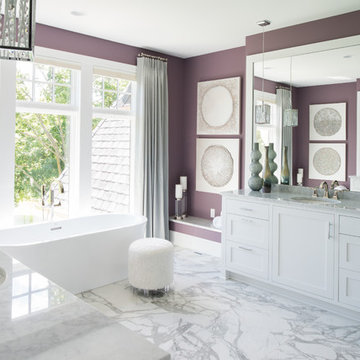
Freestanding bathtub - large transitional master marble floor and gray floor freestanding bathtub idea in Minneapolis with shaker cabinets, white cabinets, purple walls, an undermount sink and marble countertops
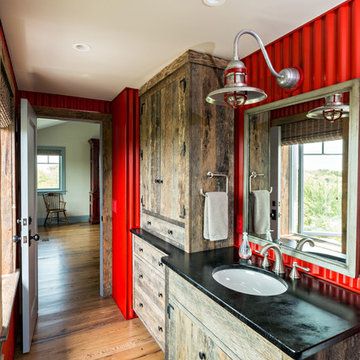
Dan Cutrona Photography
Example of a mountain style medium tone wood floor bathroom design in Boston with medium tone wood cabinets, red walls and an undermount sink
Example of a mountain style medium tone wood floor bathroom design in Boston with medium tone wood cabinets, red walls and an undermount sink
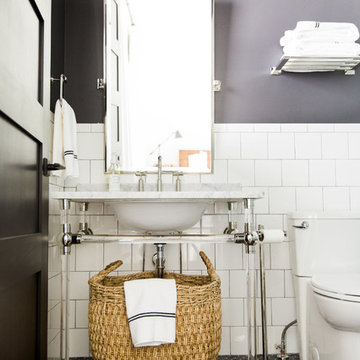
Shop the Look, See the Photo Tour here: https://www.studio-mcgee.com/studioblog/2016/4/4/modern-mountain-home-tour
Watch the Webisode: https://www.youtube.com/watch?v=JtwvqrNPjhU
Travis J Photography
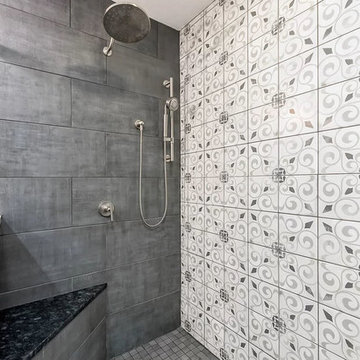
Large transitional master multicolored tile and ceramic tile ceramic tile and gray floor bathroom photo in DC Metro with flat-panel cabinets, white cabinets, a two-piece toilet, purple walls, a drop-in sink, quartz countertops and white countertops

This lovely home began as a complete remodel to a 1960 era ranch home. Warm, sunny colors and traditional details fill every space. The colorful gazebo overlooks the boccii court and a golf course. Shaded by stately palms, the dining patio is surrounded by a wrought iron railing. Hand plastered walls are etched and styled to reflect historical architectural details. The wine room is located in the basement where a cistern had been.
Project designed by Susie Hersker’s Scottsdale interior design firm Design Directives. Design Directives is active in Phoenix, Paradise Valley, Cave Creek, Carefree, Sedona, and beyond.
For more about Design Directives, click here: https://susanherskerasid.com/
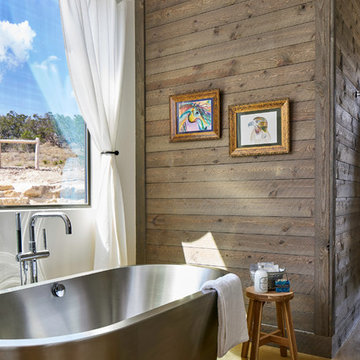
Matthew Niemann Photography
Transitional brown floor freestanding bathtub photo in Other with red walls
Transitional brown floor freestanding bathtub photo in Other with red walls
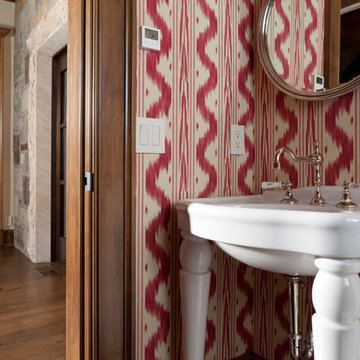
A custom home in Jackson, Wyoming
Powder room - small transitional powder room idea in Other with red walls and a console sink
Powder room - small transitional powder room idea in Other with red walls and a console sink
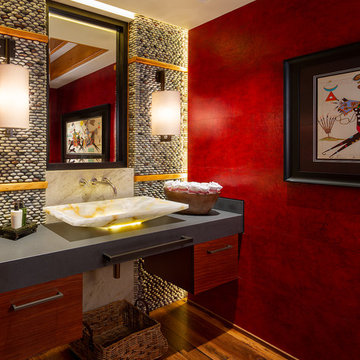
Example of a mid-sized mountain style pebble tile and multicolored tile medium tone wood floor powder room design in Other with flat-panel cabinets, soapstone countertops, gray countertops, red walls and a vessel sink
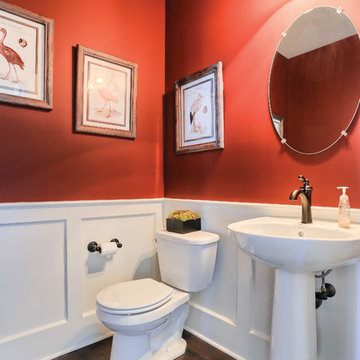
Photos: Justin Tearney
Inspiration for a small transitional dark wood floor bathroom remodel in Other with red walls
Inspiration for a small transitional dark wood floor bathroom remodel in Other with red walls
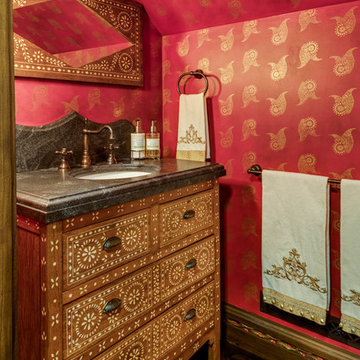
Zen dark wood floor and brown floor powder room photo in Providence with furniture-like cabinets, medium tone wood cabinets, red walls, an undermount sink and black countertops
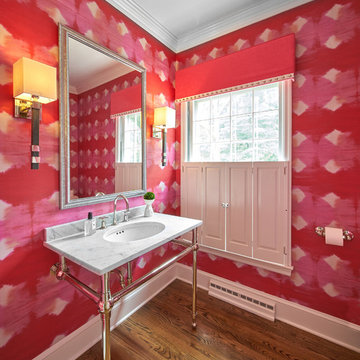
Example of a transitional dark wood floor and brown floor powder room design in New York with red walls and an undermount sink
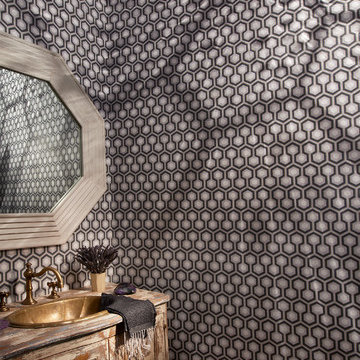
Tony Soluri Photography http://www.soluriphotography.com/
Example of a small transitional 3/4 light wood floor bathroom design in Chicago with furniture-like cabinets, distressed cabinets and purple walls
Example of a small transitional 3/4 light wood floor bathroom design in Chicago with furniture-like cabinets, distressed cabinets and purple walls
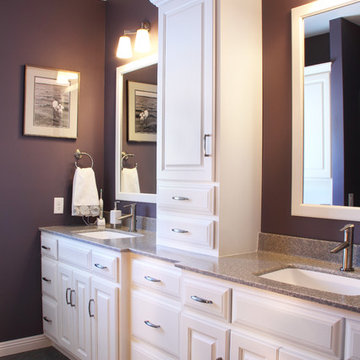
Michael's Photography
Mid-sized elegant master ceramic tile bathroom photo in Minneapolis with an integrated sink, raised-panel cabinets, white cabinets, marble countertops and purple walls
Mid-sized elegant master ceramic tile bathroom photo in Minneapolis with an integrated sink, raised-panel cabinets, white cabinets, marble countertops and purple walls
Bath with Purple Walls and Red Walls Ideas
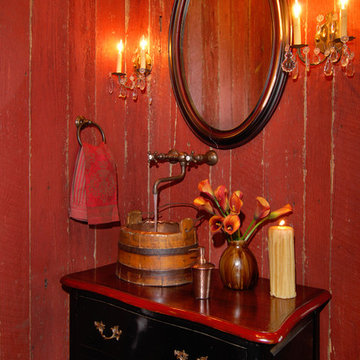
With views until forever, this beautiful custom designed home by MossCreek is an example of what creative design, unique materials, and an inspiring build site can produce. With Adirondack, Western, Cowboy, and even Appalachian design elements, this home makes extensive use of natural and organic design components with a little bit of fun thrown in. Truly a special home, and a sterling example of design from MossCreek. Photos: Todd Bush
2







