Subway Tile Bathroom with Concrete Countertops Ideas
Refine by:
Budget
Sort by:Popular Today
1 - 20 of 240 photos
Item 1 of 3
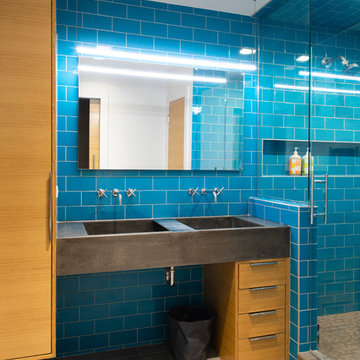
design by A Larsen INC
cabinetry by d KISER design.construct, inc.
photography by Colin Conces
Alcove shower - mid-sized contemporary kids' blue tile and subway tile porcelain tile and beige floor alcove shower idea in Omaha with flat-panel cabinets, blue walls, an integrated sink, concrete countertops, a hinged shower door, gray countertops and medium tone wood cabinets
Alcove shower - mid-sized contemporary kids' blue tile and subway tile porcelain tile and beige floor alcove shower idea in Omaha with flat-panel cabinets, blue walls, an integrated sink, concrete countertops, a hinged shower door, gray countertops and medium tone wood cabinets

Master bathroom with subway tiles, wood vanity, and concrete countertop.
Photographer: Rob Karosis
Large country master white tile and subway tile slate floor and black floor freestanding bathtub photo in New York with flat-panel cabinets, white walls, an undermount sink, concrete countertops, black countertops and dark wood cabinets
Large country master white tile and subway tile slate floor and black floor freestanding bathtub photo in New York with flat-panel cabinets, white walls, an undermount sink, concrete countertops, black countertops and dark wood cabinets

Guest bathroom with walk in shower, subway tiles, red vanity, and a concrete countertop.
Photographer: Rob Karosis
Example of a large cottage white tile and subway tile slate floor and gray floor corner shower design in New York with flat-panel cabinets, red cabinets, a two-piece toilet, white walls, an undermount sink, concrete countertops, black countertops and a hinged shower door
Example of a large cottage white tile and subway tile slate floor and gray floor corner shower design in New York with flat-panel cabinets, red cabinets, a two-piece toilet, white walls, an undermount sink, concrete countertops, black countertops and a hinged shower door
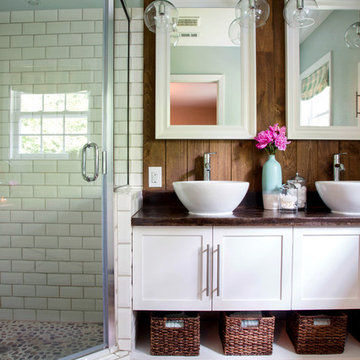
Design by Kathryn J. LeMaster
Photo by Karen E. Segrave
Corner shower - mid-sized eclectic master white tile and subway tile porcelain tile corner shower idea in Little Rock with a vessel sink, shaker cabinets, white cabinets, concrete countertops and green walls
Corner shower - mid-sized eclectic master white tile and subway tile porcelain tile corner shower idea in Little Rock with a vessel sink, shaker cabinets, white cabinets, concrete countertops and green walls
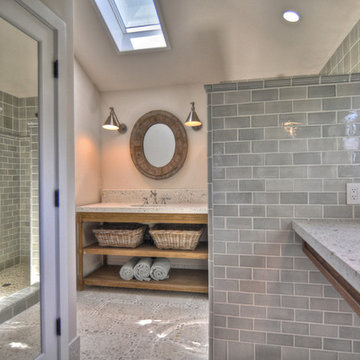
Example of a transitional gray tile and subway tile doorless shower design in Orange County with an undermount sink, concrete countertops, open cabinets, distressed cabinets and gray walls
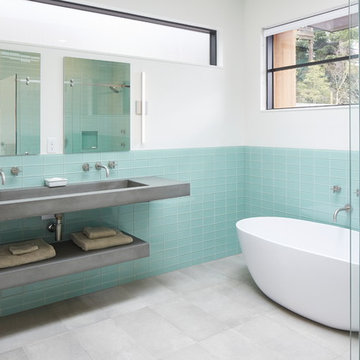
Sally Painter
Example of a trendy master blue tile and subway tile porcelain tile and gray floor bathroom design in Portland with open cabinets, gray cabinets, white walls, an integrated sink, concrete countertops, a hinged shower door and gray countertops
Example of a trendy master blue tile and subway tile porcelain tile and gray floor bathroom design in Portland with open cabinets, gray cabinets, white walls, an integrated sink, concrete countertops, a hinged shower door and gray countertops
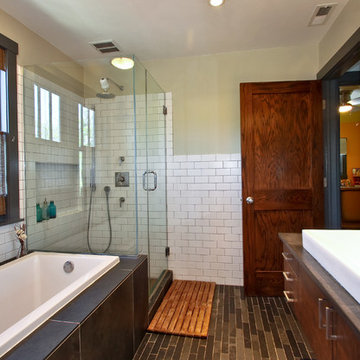
© Square Root Architecture + Design, Ltd.
Example of a small transitional master white tile and subway tile slate floor bathroom design in Chicago with a trough sink, flat-panel cabinets, dark wood cabinets, concrete countertops, a two-piece toilet and white walls
Example of a small transitional master white tile and subway tile slate floor bathroom design in Chicago with a trough sink, flat-panel cabinets, dark wood cabinets, concrete countertops, a two-piece toilet and white walls
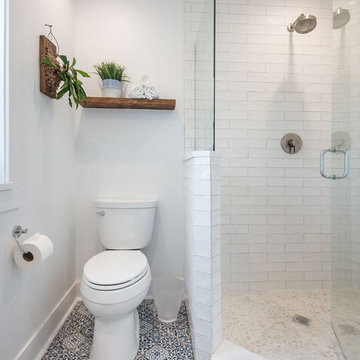
The bathroom door of this Chicago shabby chic studio loft is salvaged wood, the mirrors antique, yet the shower fixtures are all the latest from Grohe.
Project designed by Skokie renovation firm, Chi Renovation & Design - general contractors, kitchen and bath remodelers, and design & build company. They serve the Chicago area and its surrounding suburbs, with an emphasis on the North Side and North Shore. You'll find their work from the Loop through Lincoln Park, Skokie, Evanston, Wilmette, and all the way up to Lake Forest.
For more about Chi Renovation & Design, click here: https://www.chirenovation.com/
To learn more about this project, click here:
https://www.chirenovation.com/portfolio/shabby-chic-studio-loft/
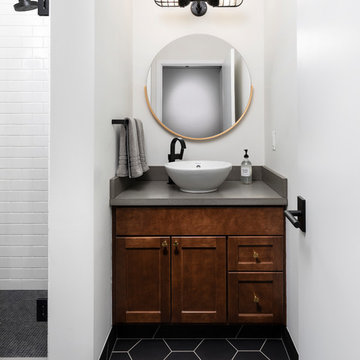
Alcove shower - mid-sized eclectic white tile and subway tile ceramic tile and black floor alcove shower idea in Detroit with recessed-panel cabinets, medium tone wood cabinets, a two-piece toilet, white walls, a vessel sink, a hinged shower door, gray countertops and concrete countertops
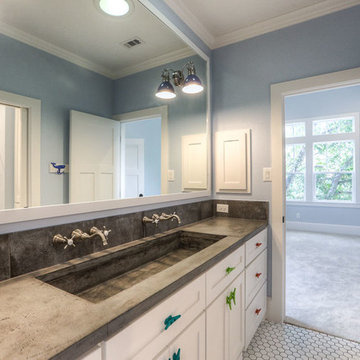
Mid-sized transitional kids' white tile and subway tile mosaic tile floor bathroom photo in Orange County with shaker cabinets, white cabinets, a one-piece toilet, white walls, an integrated sink and concrete countertops
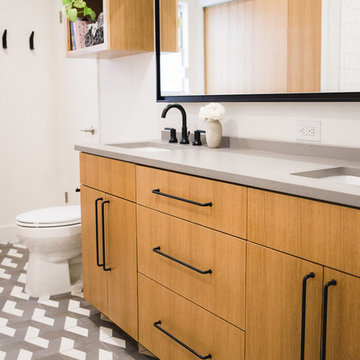
This whole house renovation was a true labor of love.
This downstairs bathroom was totally transformed by adding natural wood tones accented by black hardware, and a fun, patterned cle tile on the floor.
Sophie Epton Photography
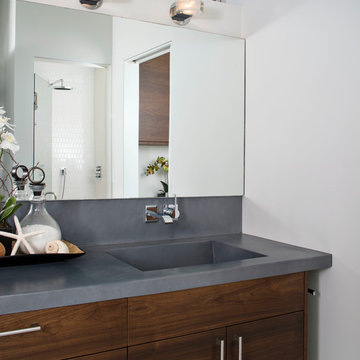
Example of a huge minimalist master white tile and subway tile porcelain tile and beige floor alcove shower design in San Diego with flat-panel cabinets, dark wood cabinets, white walls, an integrated sink, concrete countertops and a hinged shower door
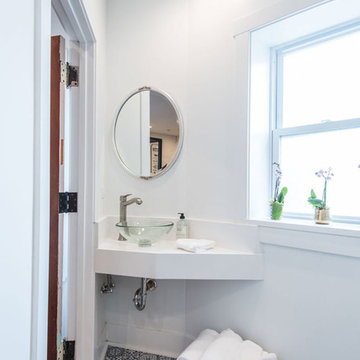
The bathroom door of this Chicago shabby chic studio loft is salvaged wood, the mirrors antique, yet the shower fixtures are all the latest from Grohe.
Project designed by Skokie renovation firm, Chi Renovation & Design - general contractors, kitchen and bath remodelers, and design & build company. They serve the Chicago area and its surrounding suburbs, with an emphasis on the North Side and North Shore. You'll find their work from the Loop through Lincoln Park, Skokie, Evanston, Wilmette, and all the way up to Lake Forest.
For more about Chi Renovation & Design, click here: https://www.chirenovation.com/
To learn more about this project, click here:
https://www.chirenovation.com/portfolio/shabby-chic-studio-loft/
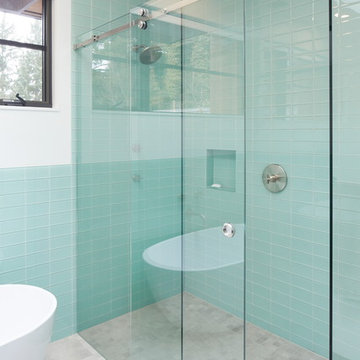
Sally Painter
Example of a trendy master blue tile and subway tile porcelain tile and gray floor bathroom design in Portland with open cabinets, gray cabinets, white walls, an integrated sink, concrete countertops and gray countertops
Example of a trendy master blue tile and subway tile porcelain tile and gray floor bathroom design in Portland with open cabinets, gray cabinets, white walls, an integrated sink, concrete countertops and gray countertops
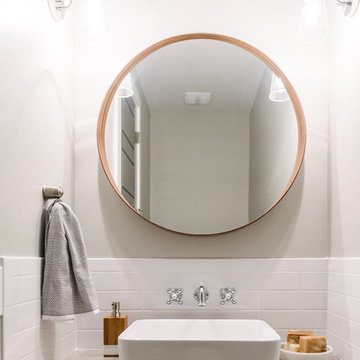
Jessica White
Bathroom - small industrial white tile and subway tile ceramic tile bathroom idea in Salt Lake City with furniture-like cabinets, white cabinets, gray walls, a vessel sink and concrete countertops
Bathroom - small industrial white tile and subway tile ceramic tile bathroom idea in Salt Lake City with furniture-like cabinets, white cabinets, gray walls, a vessel sink and concrete countertops
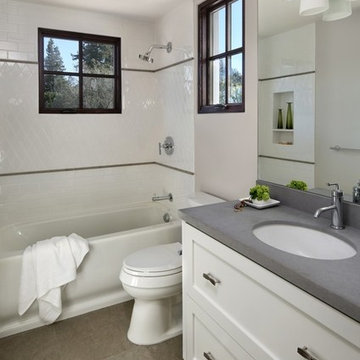
Inspiration for a mid-sized transitional 3/4 white tile and subway tile ceramic tile bathroom remodel in Phoenix with recessed-panel cabinets, white cabinets, a two-piece toilet, beige walls, an undermount sink and concrete countertops
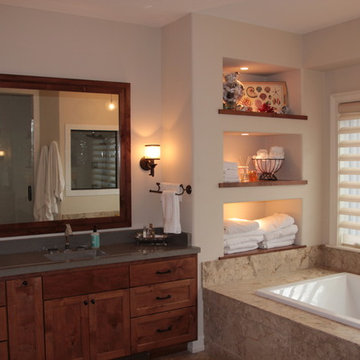
Bathroom - large traditional beige tile and subway tile ceramic tile bathroom idea in Milwaukee with an integrated sink, recessed-panel cabinets, medium tone wood cabinets, concrete countertops, a one-piece toilet and white walls
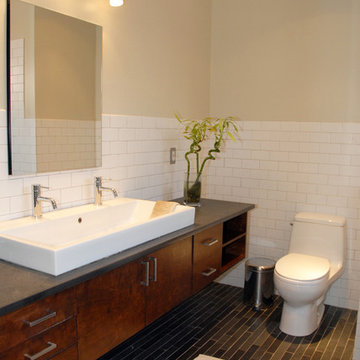
© Square Root Architecture + Design, Ltd.
Inspiration for a small transitional master white tile and subway tile slate floor bathroom remodel in Chicago with a trough sink, flat-panel cabinets, dark wood cabinets, concrete countertops, a two-piece toilet and white walls
Inspiration for a small transitional master white tile and subway tile slate floor bathroom remodel in Chicago with a trough sink, flat-panel cabinets, dark wood cabinets, concrete countertops, a two-piece toilet and white walls
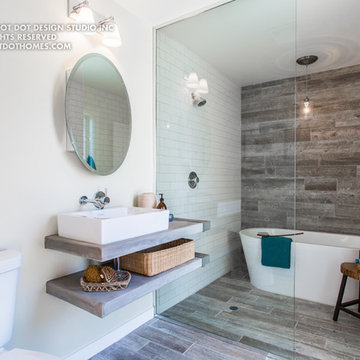
Inspiration for a mid-sized transitional master white tile and subway tile ceramic tile bathroom remodel in Los Angeles with white walls and concrete countertops
Subway Tile Bathroom with Concrete Countertops Ideas
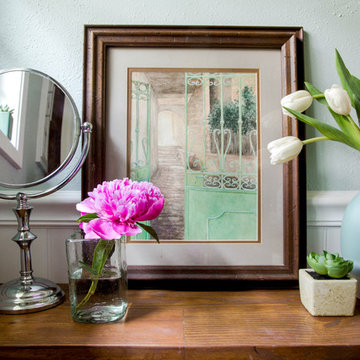
Design by Kathryn J. LeMaster
Photo by Karen E. Segrave
Inspiration for a mid-sized eclectic master white tile and subway tile porcelain tile corner shower remodel in Little Rock with shaker cabinets, white cabinets, concrete countertops and blue walls
Inspiration for a mid-sized eclectic master white tile and subway tile porcelain tile corner shower remodel in Little Rock with shaker cabinets, white cabinets, concrete countertops and blue walls
1





