Bathroom with Dark Wood Cabinets and Wood Countertops Ideas
Refine by:
Budget
Sort by:Popular Today
1 - 20 of 3,098 photos
Item 1 of 3
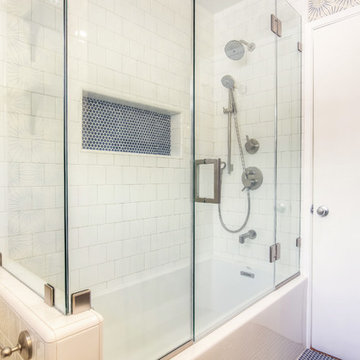
The remodeled bathroom features a beautiful custom vanity with an apron sink, patterned wall paper, white square ceramic tiles backsplash, penny round tile floors with a matching shampoo niche, shower tub combination with custom frameless shower enclosure and Wayfair mirror and light fixtures.

This is a custom floating, Walnut vanity. The blue tile back splash, and hanging lights complement the Walnut drawers, and give this bathroom a very modern look.

Farmhouse bathroom
Photographer: Rob Karosis
Example of a mid-sized country white tile and subway tile ceramic tile and multicolored floor bathroom design in New York with open cabinets, dark wood cabinets, white walls, a drop-in sink, wood countertops and brown countertops
Example of a mid-sized country white tile and subway tile ceramic tile and multicolored floor bathroom design in New York with open cabinets, dark wood cabinets, white walls, a drop-in sink, wood countertops and brown countertops

Alcove shower - rustic brown tile and slate tile brown floor alcove shower idea in Minneapolis with dark wood cabinets, wood countertops, a drop-in sink, shaker cabinets, beige walls and brown countertops
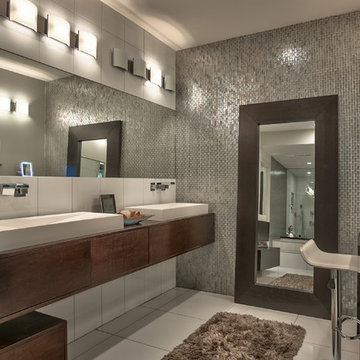
Inspiration for a contemporary master bathroom remodel in Omaha with dark wood cabinets, a vessel sink and wood countertops
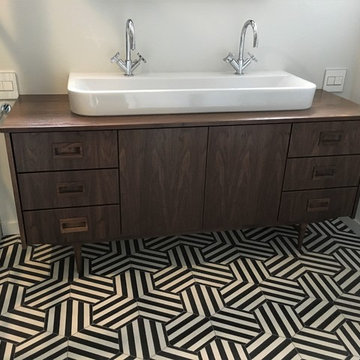
Alcove shower - mid-sized 1950s master white tile and subway tile multicolored floor alcove shower idea in Other with flat-panel cabinets, dark wood cabinets, white walls, a vessel sink, wood countertops, a hinged shower door and brown countertops
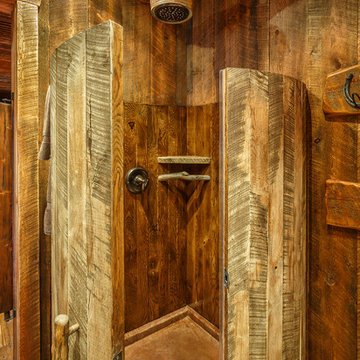
Chris Marona
Example of a mountain style kids' dark wood floor corner shower design in Denver with dark wood cabinets, a trough sink and wood countertops
Example of a mountain style kids' dark wood floor corner shower design in Denver with dark wood cabinets, a trough sink and wood countertops
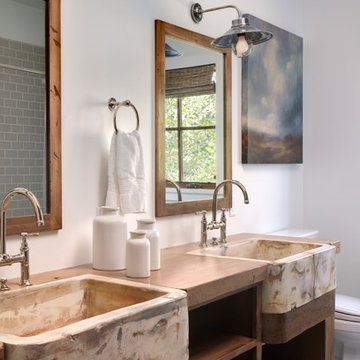
A custom home in Jackson, Wyoming
Example of a mid-sized transitional bathroom design in Other with open cabinets, dark wood cabinets, white walls, wood countertops and a trough sink
Example of a mid-sized transitional bathroom design in Other with open cabinets, dark wood cabinets, white walls, wood countertops and a trough sink
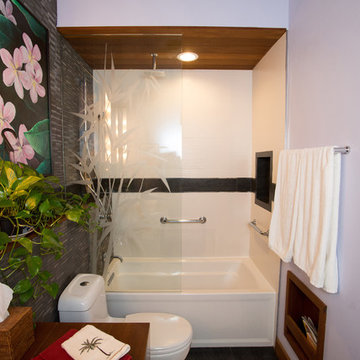
www.vanessamphoto.com
Small island style gray tile and stone tile slate floor bathroom photo in Orange County with flat-panel cabinets, dark wood cabinets, wood countertops, a one-piece toilet and a vessel sink
Small island style gray tile and stone tile slate floor bathroom photo in Orange County with flat-panel cabinets, dark wood cabinets, wood countertops, a one-piece toilet and a vessel sink

Traditional Tuscan interior design flourishes throughout the master bath with French double-doors leading to an expansive backyard oasis. Integrated wall-mounted cabinets with mirrored-front keeps the homeowners personal items cleverly hidden away.
Location: Paradise Valley, AZ
Photography: Scott Sandler
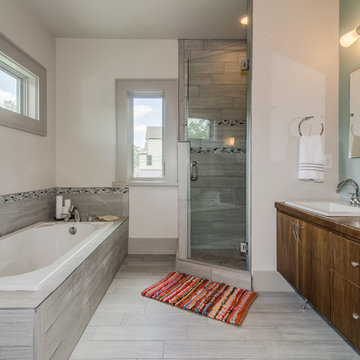
Example of a mid-sized trendy master gray tile and porcelain tile porcelain tile bathroom design in Nashville with a drop-in sink, furniture-like cabinets, dark wood cabinets, wood countertops, a two-piece toilet and blue walls
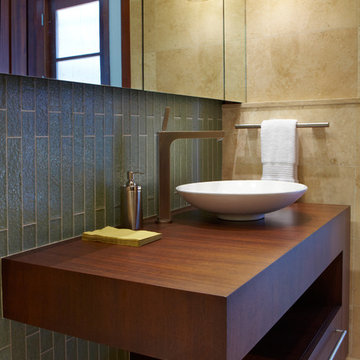
A 5,000 square foot "Hawaiian Ranch" style single-family home located in Kailua, Hawaii. Design focuses on blending into the surroundings while maintaing a fresh, up-to-date feel. Finished home reflects a strong indoor-outdoor relationship and features a lovely courtyard and pool, buffered from onshore winds.
Photography - Kyle Rothenborg
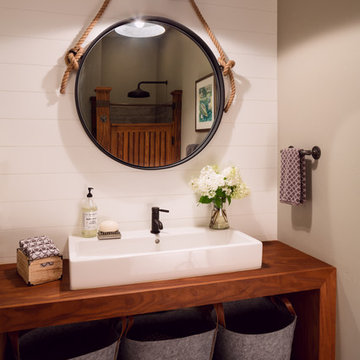
Interior Design by Beth Wangman, i4design
Country bathroom photo in Chicago with open cabinets, dark wood cabinets, white walls and wood countertops
Country bathroom photo in Chicago with open cabinets, dark wood cabinets, white walls and wood countertops
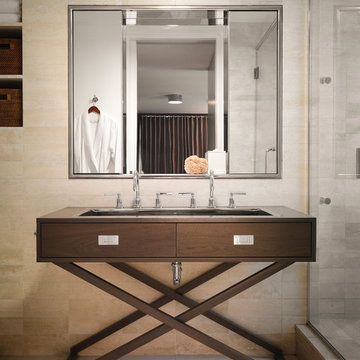
Example of a mid-sized transitional master gray tile and ceramic tile ceramic tile corner shower design in New York with a drop-in sink, dark wood cabinets, wood countertops, white walls and flat-panel cabinets
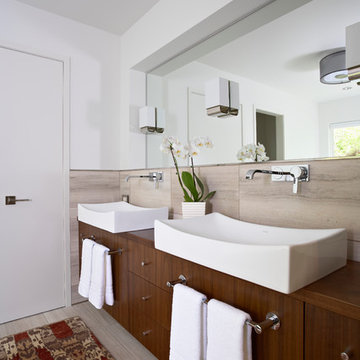
Architecture & Interior Design: David Heide Design Studio – Photos: Susan Gilmore
Example of a minimalist master beige tile and stone slab bathroom design in Minneapolis with a vessel sink, flat-panel cabinets, dark wood cabinets, wood countertops and white walls
Example of a minimalist master beige tile and stone slab bathroom design in Minneapolis with a vessel sink, flat-panel cabinets, dark wood cabinets, wood countertops and white walls
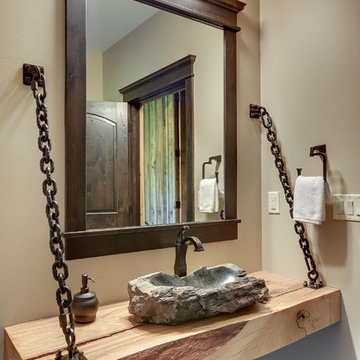
Spacecrafting
Example of a mid-sized transitional gray tile and stone tile slate floor bathroom design in Minneapolis with a vessel sink, recessed-panel cabinets, dark wood cabinets, wood countertops, a one-piece toilet and brown walls
Example of a mid-sized transitional gray tile and stone tile slate floor bathroom design in Minneapolis with a vessel sink, recessed-panel cabinets, dark wood cabinets, wood countertops, a one-piece toilet and brown walls
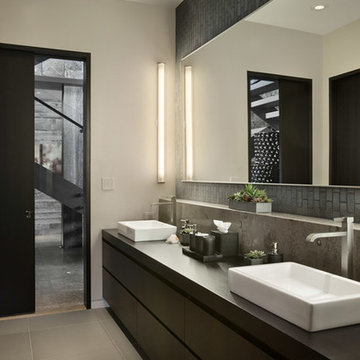
Rustic mountain home with a clean and simple contemporary bathroom.
Inspiration for a large contemporary master cement tile cement tile floor bathroom remodel in Other with flat-panel cabinets, dark wood cabinets, white walls, a vessel sink and wood countertops
Inspiration for a large contemporary master cement tile cement tile floor bathroom remodel in Other with flat-panel cabinets, dark wood cabinets, white walls, a vessel sink and wood countertops
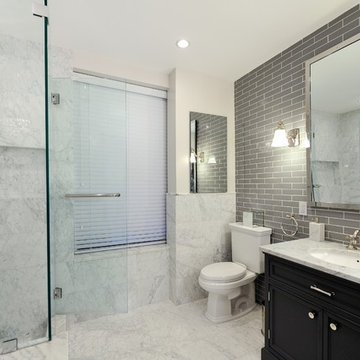
Upper West Side full apartment remodel.
A classic full white marble master bathroom with a grey tiled accent wall.
KBR Design & Build
Example of a large trendy gray tile marble floor bathroom design in New York with an integrated sink, raised-panel cabinets, dark wood cabinets, wood countertops, a two-piece toilet and white walls
Example of a large trendy gray tile marble floor bathroom design in New York with an integrated sink, raised-panel cabinets, dark wood cabinets, wood countertops, a two-piece toilet and white walls
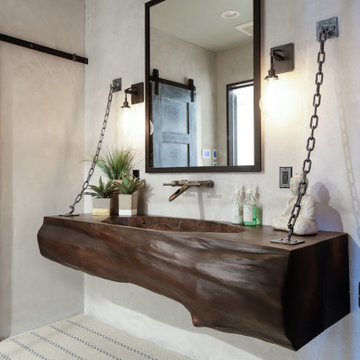
This beautiful lakefront New Jersey home is replete with exquisite design. The sprawling living area flaunts super comfortable seating that can accommodate large family gatherings while the stonework fireplace wall inspired the color palette. The game room is all about practical and functionality, while the master suite displays all things luxe. The fabrics and upholstery are from high-end showrooms like Christian Liaigre, Ralph Pucci, Holly Hunt, and Dennis Miller. Lastly, the gorgeous art around the house has been hand-selected for specific rooms and to suit specific moods.
Project completed by New York interior design firm Betty Wasserman Art & Interiors, which serves New York City, as well as across the tri-state area and in The Hamptons.
For more about Betty Wasserman, click here: https://www.bettywasserman.com/
To learn more about this project, click here:
https://www.bettywasserman.com/spaces/luxury-lakehouse-new-jersey/
Bathroom with Dark Wood Cabinets and Wood Countertops Ideas
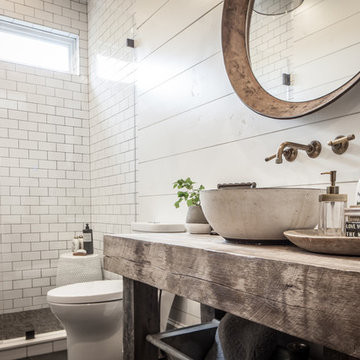
Inspiration for a large country 3/4 white tile and subway tile porcelain tile and gray floor alcove shower remodel in Other with gray walls, dark wood cabinets, a one-piece toilet, a vessel sink, wood countertops and a hinged shower door
1





