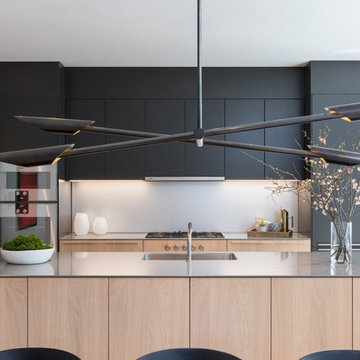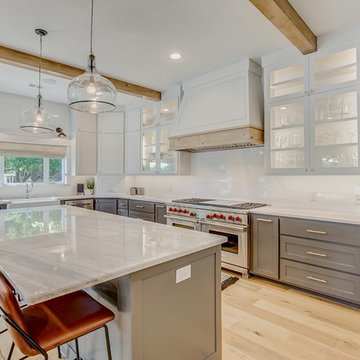Beige Floor and White Floor Kitchen Ideas
Refine by:
Budget
Sort by:Popular Today
21 - 40 of 149,633 photos
Item 1 of 3

Photo © Wittefini
Inspiration for a mid-sized timeless l-shaped medium tone wood floor and beige floor open concept kitchen remodel in Chicago with an undermount sink, recessed-panel cabinets, white cabinets, gray backsplash, subway tile backsplash, an island, granite countertops and paneled appliances
Inspiration for a mid-sized timeless l-shaped medium tone wood floor and beige floor open concept kitchen remodel in Chicago with an undermount sink, recessed-panel cabinets, white cabinets, gray backsplash, subway tile backsplash, an island, granite countertops and paneled appliances

Fantastic opportunity to own a new construction home in Vickery Place, built by J. Parker Custom Homes. This beautiful Craftsman features 4 oversized bedrooms, 3.5 luxurious bathrooms, and over 4,000 sq.ft. Kitchen boasts high end appliances and opens to living area .Massive upstairs master suite with fireplace and spa like bathroom. Additional features include natural finished oak floors, automatic side gate, and multiple energy efficient items.

Vertical roll-out pantry shelves flank the refrigerator with Led lighting- storage for dishware and food staples.
Norman Sizemore - photographer
Inspiration for a large transitional light wood floor and beige floor kitchen remodel in Chicago with gray cabinets, quartz countertops, white backsplash, stainless steel appliances and white countertops
Inspiration for a large transitional light wood floor and beige floor kitchen remodel in Chicago with gray cabinets, quartz countertops, white backsplash, stainless steel appliances and white countertops

Farmhouse u-shaped light wood floor and beige floor eat-in kitchen photo in Chicago with an undermount sink, shaker cabinets, white cabinets, gray backsplash, stainless steel appliances, an island and white countertops

High Res Media
Open concept kitchen - huge transitional l-shaped light wood floor and beige floor open concept kitchen idea in Phoenix with an undermount sink, shaker cabinets, white cabinets, gray backsplash, stainless steel appliances, an island, quartz countertops and marble backsplash
Open concept kitchen - huge transitional l-shaped light wood floor and beige floor open concept kitchen idea in Phoenix with an undermount sink, shaker cabinets, white cabinets, gray backsplash, stainless steel appliances, an island, quartz countertops and marble backsplash

This property was completely gutted and redesigned into a single family townhouse. After completing the construction of the house I staged the furniture, lighting and decor. Staging is a new service that my design studio is now offering.

This high contemporary kitchen places an emphasis on the views to the expansive garden beyond. Soft colors and textures make the space approachable.
Eat-in kitchen - large contemporary l-shaped light wood floor and beige floor eat-in kitchen idea in Sacramento with an undermount sink, flat-panel cabinets, gray cabinets, white backsplash, stone slab backsplash, an island, white countertops, marble countertops and stainless steel appliances
Eat-in kitchen - large contemporary l-shaped light wood floor and beige floor eat-in kitchen idea in Sacramento with an undermount sink, flat-panel cabinets, gray cabinets, white backsplash, stone slab backsplash, an island, white countertops, marble countertops and stainless steel appliances

Federica Carlet
Mid-sized trendy galley light wood floor and beige floor eat-in kitchen photo in New York with flat-panel cabinets, an island, an undermount sink, black cabinets, white backsplash and gray countertops
Mid-sized trendy galley light wood floor and beige floor eat-in kitchen photo in New York with flat-panel cabinets, an island, an undermount sink, black cabinets, white backsplash and gray countertops

Open floor plan with kitchen and dining in this lake cottage
Inspiration for a mid-sized coastal l-shaped light wood floor and beige floor eat-in kitchen remodel in Grand Rapids with an undermount sink, shaker cabinets, white cabinets, quartz countertops, white backsplash, marble backsplash, stainless steel appliances, an island and white countertops
Inspiration for a mid-sized coastal l-shaped light wood floor and beige floor eat-in kitchen remodel in Grand Rapids with an undermount sink, shaker cabinets, white cabinets, quartz countertops, white backsplash, marble backsplash, stainless steel appliances, an island and white countertops

Kitchen - coastal light wood floor and beige floor kitchen idea in Portland Maine with an undermount sink, shaker cabinets, blue cabinets, white backsplash, stainless steel appliances, an island, gray countertops and granite countertops

Open concept kitchen - large contemporary u-shaped light wood floor and beige floor open concept kitchen idea in Los Angeles with an undermount sink, flat-panel cabinets, light wood cabinets, marble countertops, black backsplash, stone slab backsplash, stainless steel appliances, an island and black countertops

Mid-Century Modern Restoration
Eat-in kitchen - mid-sized 1950s terrazzo floor, white floor and exposed beam eat-in kitchen idea in Minneapolis with an undermount sink, flat-panel cabinets, brown cabinets, quartz countertops, white backsplash, quartz backsplash, paneled appliances, an island and white countertops
Eat-in kitchen - mid-sized 1950s terrazzo floor, white floor and exposed beam eat-in kitchen idea in Minneapolis with an undermount sink, flat-panel cabinets, brown cabinets, quartz countertops, white backsplash, quartz backsplash, paneled appliances, an island and white countertops

Modern white kitchen with white slab cabinets, white oak floors, Western Window Systems, waterfall edge marble island.
Photo by Bart Edson
Example of a large minimalist light wood floor and beige floor eat-in kitchen design in San Francisco with an undermount sink, flat-panel cabinets, white cabinets, marble countertops, paneled appliances, an island, white countertops and window backsplash
Example of a large minimalist light wood floor and beige floor eat-in kitchen design in San Francisco with an undermount sink, flat-panel cabinets, white cabinets, marble countertops, paneled appliances, an island, white countertops and window backsplash

Open concept kitchen - contemporary u-shaped light wood floor, beige floor and exposed beam open concept kitchen idea in San Francisco with a farmhouse sink, flat-panel cabinets, medium tone wood cabinets, marble countertops, gray backsplash, subway tile backsplash, stainless steel appliances and a peninsula

Amy Bartlam
Open concept kitchen - coastal galley light wood floor and beige floor open concept kitchen idea in New York with a farmhouse sink, shaker cabinets, white cabinets, marble countertops and blue backsplash
Open concept kitchen - coastal galley light wood floor and beige floor open concept kitchen idea in New York with a farmhouse sink, shaker cabinets, white cabinets, marble countertops and blue backsplash

A beach-front new construction home on Wells Beach. A collaboration with R. Moody and Sons construction. Photographs by James R. Salomon.
Kitchen - large coastal l-shaped light wood floor and beige floor kitchen idea in Portland Maine with shaker cabinets, granite countertops, white backsplash, porcelain backsplash, stainless steel appliances, an island, black countertops and blue cabinets
Kitchen - large coastal l-shaped light wood floor and beige floor kitchen idea in Portland Maine with shaker cabinets, granite countertops, white backsplash, porcelain backsplash, stainless steel appliances, an island, black countertops and blue cabinets

California casual kitchen remodel showcasing white oak island and off white perimeter cabinetry
Large beach style beige floor kitchen photo in San Diego with a farmhouse sink, shaker cabinets, solid surface countertops, porcelain backsplash, an island, gray countertops, white cabinets, white backsplash and stainless steel appliances
Large beach style beige floor kitchen photo in San Diego with a farmhouse sink, shaker cabinets, solid surface countertops, porcelain backsplash, an island, gray countertops, white cabinets, white backsplash and stainless steel appliances

Photos by Norman & Young, Design selections by Stacy Buky with WestFort Home
Cottage l-shaped light wood floor and beige floor kitchen photo in Dallas with a farmhouse sink, shaker cabinets, gray cabinets, white backsplash, stainless steel appliances, an island and white countertops
Cottage l-shaped light wood floor and beige floor kitchen photo in Dallas with a farmhouse sink, shaker cabinets, gray cabinets, white backsplash, stainless steel appliances, an island and white countertops

This full basement renovation included adding a mudroom area, media room, a bedroom, a full bathroom, a game room, a kitchen, a gym and a beautiful custom wine cellar. Our clients are a family that is growing, and with a new baby, they wanted a comfortable place for family to stay when they visited, as well as space to spend time themselves. They also wanted an area that was easy to access from the pool for entertaining, grabbing snacks and using a new full pool bath.We never treat a basement as a second-class area of the house. Wood beams, customized details, moldings, built-ins, beadboard and wainscoting give the lower level main-floor style. There’s just as much custom millwork as you’d see in the formal spaces upstairs. We’re especially proud of the wine cellar, the media built-ins, the customized details on the island, the custom cubbies in the mudroom and the relaxing flow throughout the entire space.
Beige Floor and White Floor Kitchen Ideas

Photography: Ryan Garvin
Inspiration for a coastal galley light wood floor and beige floor kitchen remodel in Los Angeles with a farmhouse sink, shaker cabinets, white cabinets, white backsplash, paneled appliances, an island and black countertops
Inspiration for a coastal galley light wood floor and beige floor kitchen remodel in Los Angeles with a farmhouse sink, shaker cabinets, white cabinets, white backsplash, paneled appliances, an island and black countertops
2





