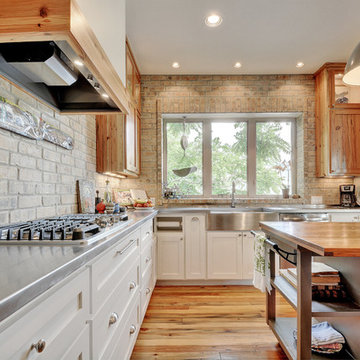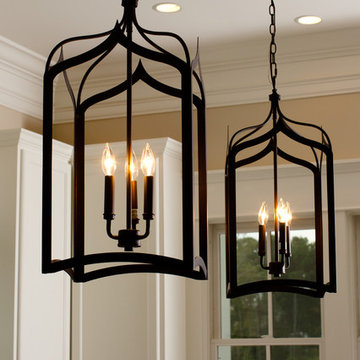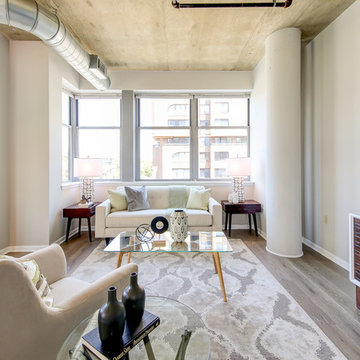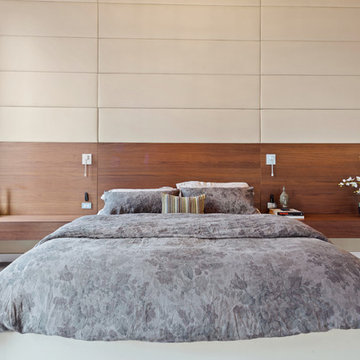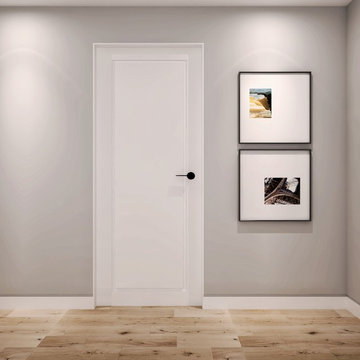Beige Industrial Home Design Ideas
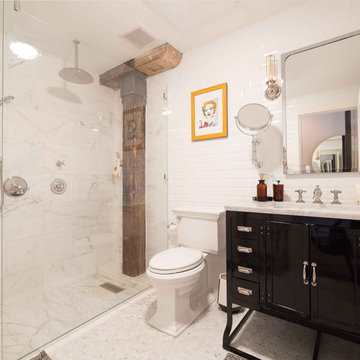
Inspiration for an industrial white tile and subway tile mosaic tile floor and white floor walk-in shower remodel in New York with black cabinets, an undermount sink, white countertops and shaker cabinets
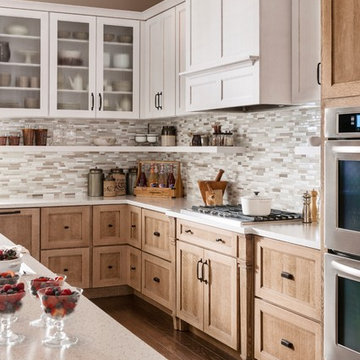
Simplicity and texture are the backbone of this style setting. Including dark metal for doors, hardware and lighting is a subtle way to create a light industrial look.
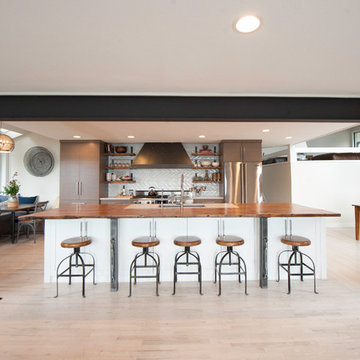
Midcentury modern home on Lake Sammamish. We used mixed materials and styles to add interest to this bright space. The 60" Capital Connoisseurian range and hood are meant to be the star of the show for this large family that enjoys entertaining at their lake home.
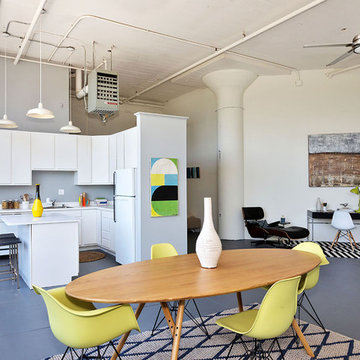
Photography by Liz Rusby
Eat-in kitchen - industrial l-shaped concrete floor eat-in kitchen idea in San Francisco with flat-panel cabinets, white cabinets, laminate countertops, white appliances and an island
Eat-in kitchen - industrial l-shaped concrete floor eat-in kitchen idea in San Francisco with flat-panel cabinets, white cabinets, laminate countertops, white appliances and an island
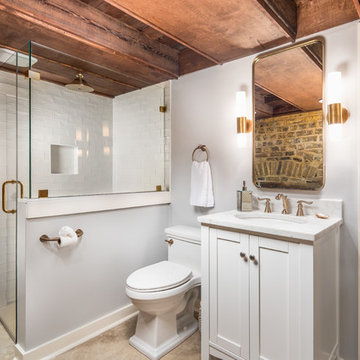
Example of an urban white tile and subway tile gray floor corner shower design in Charleston with shaker cabinets, white cabinets, gray walls, an undermount sink and white countertops
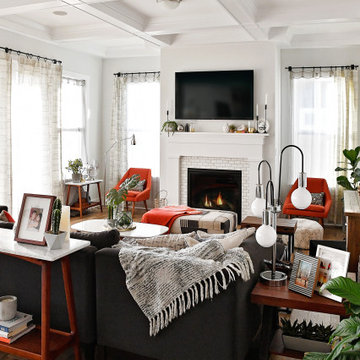
Living room - industrial light wood floor and beige floor living room idea in Charlotte with white walls, a standard fireplace, a tile fireplace and a wall-mounted tv
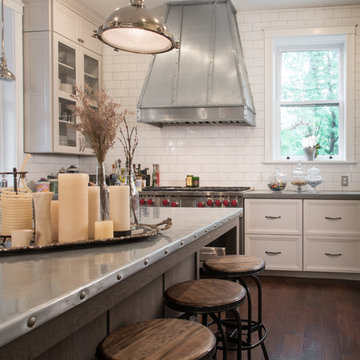
Example of a mid-sized urban l-shaped dark wood floor and brown floor enclosed kitchen design in St Louis with a farmhouse sink, shaker cabinets, white cabinets, stainless steel countertops, white backsplash, subway tile backsplash, stainless steel appliances and an island

This is a Wet Bar we recently installed in a Granite Bay Home. Using "Rugged Concrete" CaesarStone. What's very unique about this is that there's a 7" Mitered Edge dropping down from the raised bar to the counter below. Very cool idea & we're so happy that the customer loves the way it came out.
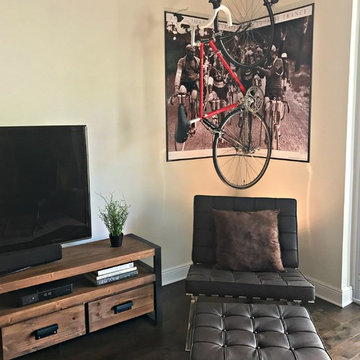
Example of a mid-sized urban enclosed dark wood floor and brown floor family room design in Tampa with gray walls, no fireplace and a tv stand
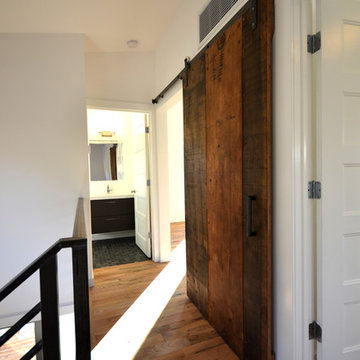
The sliding barn door was made by a local craftsman. When "open" the door conceals a space for a stackable washer & dryer.
Example of an urban hallway design in Nashville
Example of an urban hallway design in Nashville
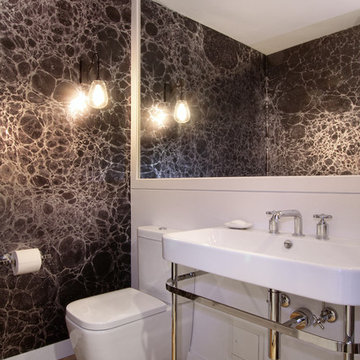
The cosmic, black-and-silver print wallpaper complements the slightly industrial bathroom fixtures as well as the sconces for a more edgy feel. Photo Credit: Garrett Rowland
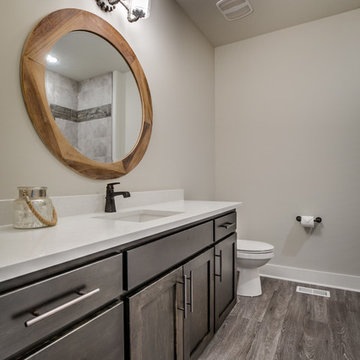
Urban kids' porcelain tile bathroom photo in Omaha with shaker cabinets, dark wood cabinets, a two-piece toilet, an undermount sink and quartzite countertops
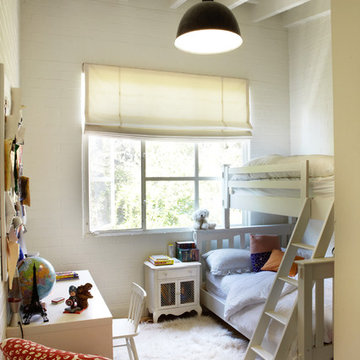
Example of a mid-sized urban guest light wood floor bedroom design in Orange County with beige walls and no fireplace
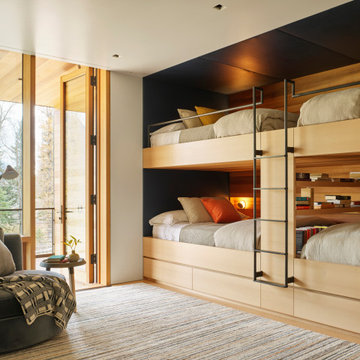
We were honored to work with CLB Architects on the Riverbend residence. The home is clad with our Blackened Hot Rolled steel panels giving the exterior an industrial look. Steel panels for the patio and terraced landscaping were provided by Brandner Design. The one-of-a-kind entry door blends industrial design with sophisticated elegance. Built from raw hot rolled steel, polished stainless steel and beautiful hand stitched burgundy leather this door turns this entry into art. Inside, shou sugi ban siding clads the mind-blowing powder room designed to look like a subway tunnel. Custom fireplace doors, cabinets, railings, a bunk bed ladder, and vanity by Brandner Design can also be found throughout the residence.
Beige Industrial Home Design Ideas
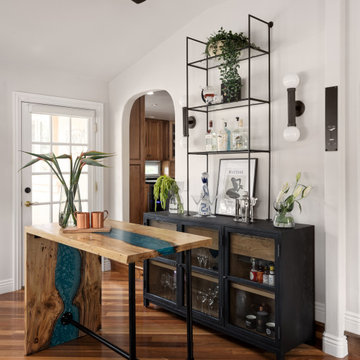
In the fall of 2021, this unused space was reimagined and turned into the Good Place HomeBar. The concept of creating a home bar came first then came the name that was so fitting!
In early 2020, a young tech couple and their four adorable kitties moved into this 5-bedroom residence in Cupertino, CA. The residence has a beautiful hillside Spanish architecture, although it needed a lot of updates due to its age. This is where Ty Karges Home was hired to help with turning an unusual landing space, where the cat castle playground used to be, into a home bar.
Due to spatial constraints, Ty had to measure every inch of the space to ensure that every piece of furniture that she brought in maximized the number of seats and accommodated a full bar while leaving enough walkway to maneuver around. It was a challenge to outfit a full bar. A slim profile custom IronAbode wall shelf helped to ensure that every inch of the wall space was utilized for storage. Another unique custom piece is the waterfall wood-epoxy counter height table that was made to exact dimensions to ensure the flow within the space. With intentions, we also incorporated modern industrial iron work details that seamlessly blend in with the existing Spanish architecture.
Aesthetically, we combined a lot of nice with a little bit of naughty. Hence, we named this space the Good Place HomeBar after the couple’s favorite comedy series! You may notice the custom logo on the sign to the right of the bar. What these images do not show here is that this space can really host a party when we ask Alexa to lower the schumacher-trimmed custom roman shades and all the Philips Hue lights to change colors to the music. The kitties of course still love to hang out in this space. Not to worry, the sectional is made of a performance fabric. The rug is also washable.
5

























