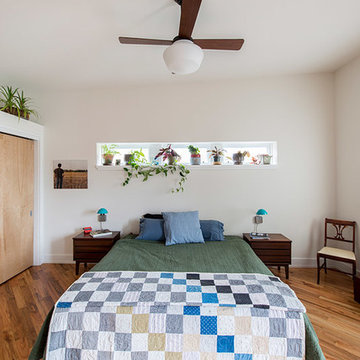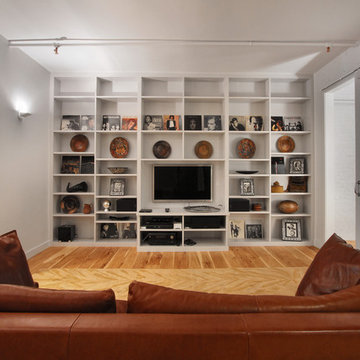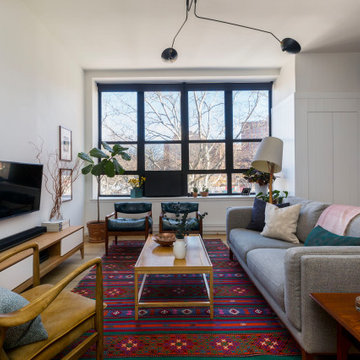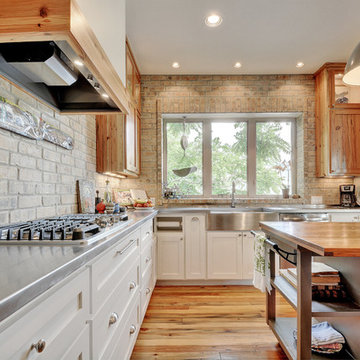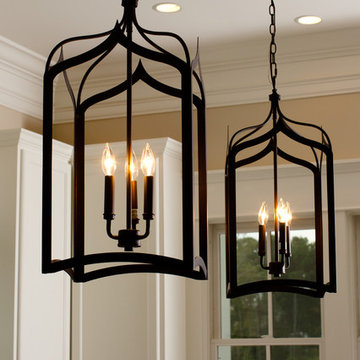Beige Industrial Home Design Ideas
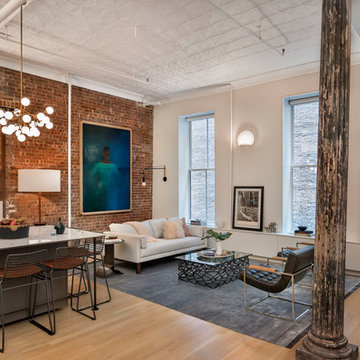
The Broome Street Loft is a beautiful example of a classic Soho loft conversion. The design highlights its historic architecture of the space while integrating modern elements. The 14-foot-high tin ceiling, metal Corinthian columns and iconic brick wall are contrasted with clean lines and modern profiles, creating a captivating dialogue between the old and the new.
The plan was completely revised: the bedroom was shifted to the side area to combine the living room and kitchen spaces into a larger, open plan space. The bathroom and laundry also shifted to a more efficient layout, which both widened the main living space and created the opportunity to add a new Powder Room. The high ceilings allowed for the creation of a new storage space above the laundry and bathroom, with a sleek, modern stair to provide access.
The kitchen seamlessly blends modern detailing with a vintage style. An existing recess in the brick wall serves as a focal point for the relocated Kitchen with the addition of custom bronze, steel and glass shelves. The kitchen island anchors the space, and the knife-edge stone countertop and custom metal legs make it feel more like a table than a built-in piece.
The bathroom features the brick wall which runs through the apartment, creating a uniquely Soho experience. The cove lighting throughout creates a bright interior space, and the white and grey tones of the tile provide a neutral counterpoint to the red brick. The space has beautiful stone accents, such as the custom-built tub deck, shower, vanity, and niches.
Photo: David Joseph Photography
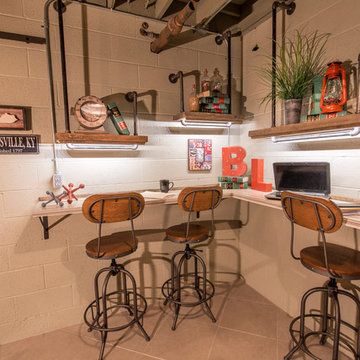
Pipes and rustic wood was used to create this interesting shelving over the work counter. LED tape lighting was used under each shelf to add task lighting to the space.
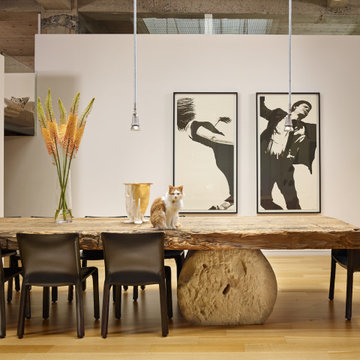
Huge urban light wood floor and beige floor great room photo in Austin with white walls
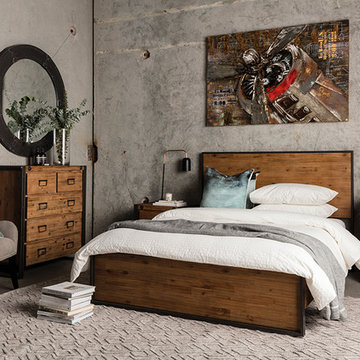
Bedroom - industrial loft-style concrete floor and gray floor bedroom idea in Dallas with gray walls
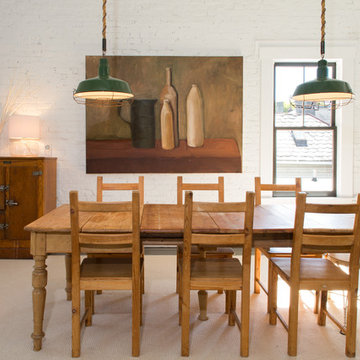
Example of a mid-sized urban enclosed dining room design in Columbus with white walls
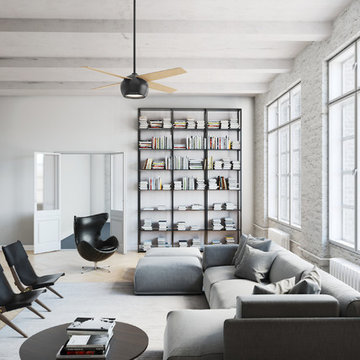
Living room - huge industrial open concept light wood floor living room idea in New York with white walls, no fireplace and no tv
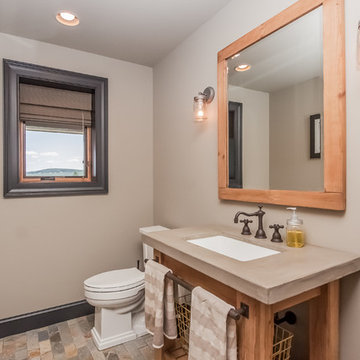
The use of natural materials brings the outdoors in to this bathroom.
Example of an urban 3/4 bathroom design in Boston with an undermount sink, a one-piece toilet and gray walls
Example of an urban 3/4 bathroom design in Boston with an undermount sink, a one-piece toilet and gray walls

Inspiration for a large industrial galley ceramic tile and beige floor open concept kitchen remodel in New York with an undermount sink, flat-panel cabinets, dark wood cabinets, quartz countertops, stainless steel appliances and an island
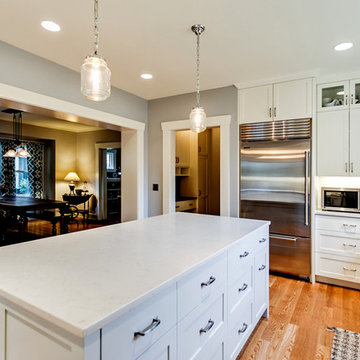
The Naekel’s have a beautiful 1911 home with the typical closed in kitchen for that era. We opening up the wall to the dining room with a new structural beam, added a half bath for the main floor and went to work on a gorgeous kitchen that was mix of a period look with modern flair touches to give them an open floor plan, perfect for entertaining and gourmet cooking.
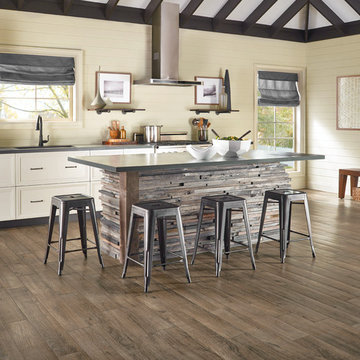
Large urban l-shaped medium tone wood floor open concept kitchen photo in Orlando with an undermount sink, recessed-panel cabinets, white cabinets, concrete countertops and an island
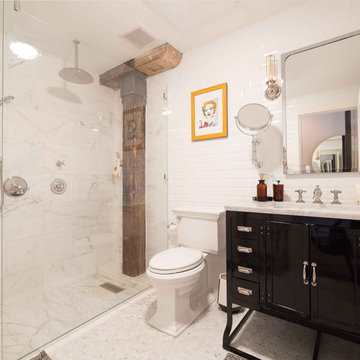
Inspiration for an industrial white tile and subway tile mosaic tile floor and white floor walk-in shower remodel in New York with black cabinets, an undermount sink, white countertops and shaker cabinets
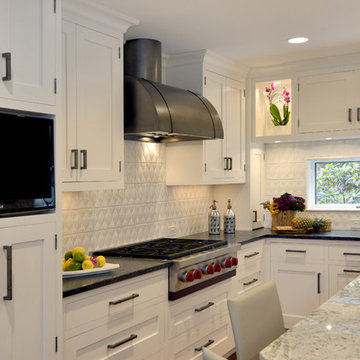
Jason Landau Amazing Spaces
Example of a large urban u-shaped medium tone wood floor and brown floor kitchen design in New York with a farmhouse sink, shaker cabinets, white cabinets, granite countertops, white backsplash, porcelain backsplash, paneled appliances and an island
Example of a large urban u-shaped medium tone wood floor and brown floor kitchen design in New York with a farmhouse sink, shaker cabinets, white cabinets, granite countertops, white backsplash, porcelain backsplash, paneled appliances and an island
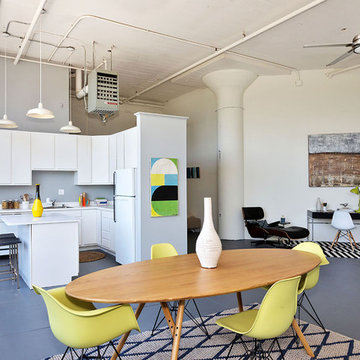
Photography by Liz Rusby
Eat-in kitchen - industrial l-shaped concrete floor eat-in kitchen idea in San Francisco with flat-panel cabinets, white cabinets, laminate countertops, white appliances and an island
Eat-in kitchen - industrial l-shaped concrete floor eat-in kitchen idea in San Francisco with flat-panel cabinets, white cabinets, laminate countertops, white appliances and an island
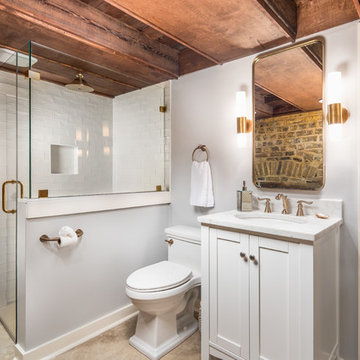
Example of an urban white tile and subway tile gray floor corner shower design in Charleston with shaker cabinets, white cabinets, gray walls, an undermount sink and white countertops
Beige Industrial Home Design Ideas
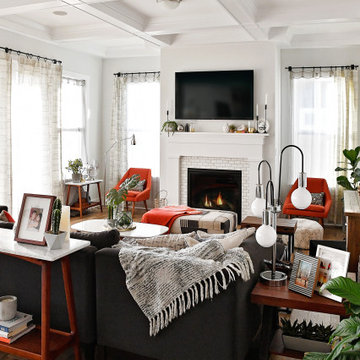
Living room - industrial light wood floor and beige floor living room idea in Charlotte with white walls, a standard fireplace, a tile fireplace and a wall-mounted tv
4

























